128 Abberley Lane #008, Macon, GA 31216
Local realty services provided by:Better Homes and Gardens Real Estate Metro Brokers

128 Abberley Lane #008,Macon, GA 31216
$353,650
- 4 Beds
- 3 Baths
- 2,316 sq. ft.
- Single family
- Active
Listed by:dioni smith
Office:adams homes realty inc.
MLS#:10442959
Source:METROMLS
Price summary
- Price:$353,650
- Price per sq. ft.:$152.7
About this home
!! BEAUTIFUL BRAND NEW HOME on over 1 acre lot in quaint community !! The Abberley by Adams Homes is where your move-in ready home awaits you. Discover our stunning 2316 single-story floor plan, featuring 4 bedrooms and 3 full baths. Step into a welcoming foyer that leads to a formal dining room, beautifully enhanced with wainscoting and crown molding extending into the partial family room. The spacious kitchen boasts an eat-in dining area, a bar-style countertop accommodating three chairs, and electric appliances, including a stove/oven range, microwave, and dishwasher. The owner's suite, conveniently located on the main level, offers a generous bathroom with a double quartz vanity, a separate tiled shower, a garden tub with an obscured window, and a separate soaking tub. Three additional bedrooms provide ample closet space. This home includes a 2-car garage with a side-entry driveway, a back patio with a covered lanai, and is situated on a picturesque 1.07-acre lot. With no HOA, enjoy the peace and privacy of this tranquil setting, away from the hustle and bustle. Please contact Dioni Smith at 510-432-1456 or Danisha Smith at 510-589-4414.
Contact an agent
Home facts
- Year built:2025
- Listing Id #:10442959
- Updated:August 14, 2025 at 10:41 AM
Rooms and interior
- Bedrooms:4
- Total bathrooms:3
- Full bathrooms:3
- Living area:2,316 sq. ft.
Heating and cooling
- Cooling:Central Air, Electric, Zoned
- Heating:Central, Electric, Zoned
Structure and exterior
- Roof:Composition, Slate
- Year built:2025
- Building area:2,316 sq. ft.
- Lot area:1 Acres
Schools
- High school:Rutland
- Middle school:Rutland
- Elementary school:Heard
Utilities
- Water:Public, Water Available
- Sewer:Septic Tank
Finances and disclosures
- Price:$353,650
- Price per sq. ft.:$152.7
- Tax amount:$457 (23)
New listings near 128 Abberley Lane #008
- New
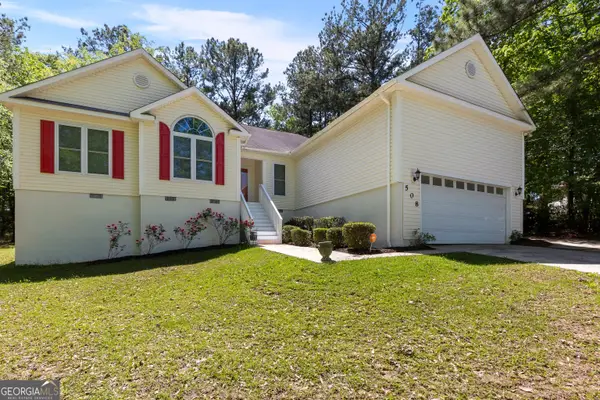 $240,000Active3 beds 2 baths1,707 sq. ft.
$240,000Active3 beds 2 baths1,707 sq. ft.508 Candlewick Court, Macon, GA 31220
MLS# 10584503Listed by: NOT AVAILABLE - New
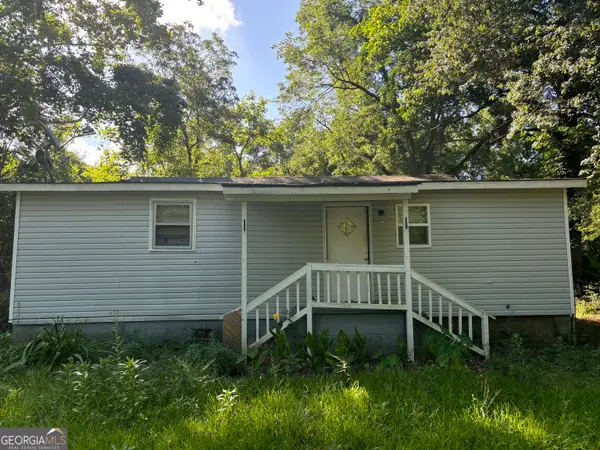 $49,000Active3 beds 2 baths1,444 sq. ft.
$49,000Active3 beds 2 baths1,444 sq. ft.875 Perry Drive, Macon, GA 31217
MLS# 10583992Listed by: Sell Your Home Services LLC - New
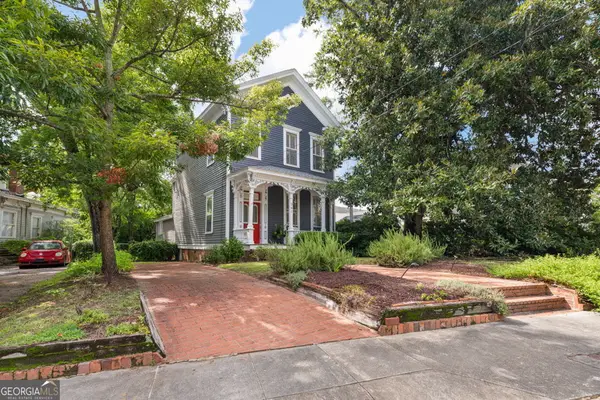 $324,000Active2 beds 2 baths2,142 sq. ft.
$324,000Active2 beds 2 baths2,142 sq. ft.941 Park Place, Macon, GA 31201
MLS# 10584061Listed by: Fickling & Company Inc. - New
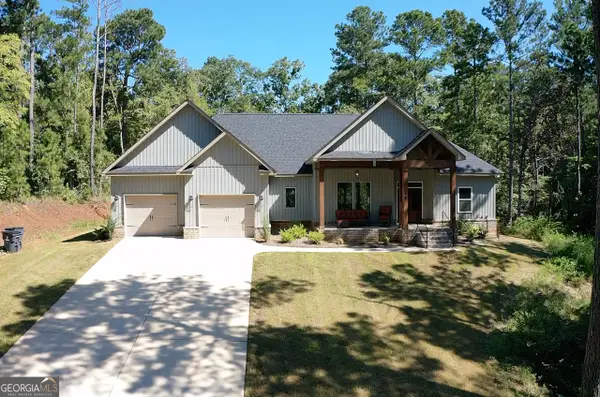 $420,000Active3 beds 3 baths2,338 sq. ft.
$420,000Active3 beds 3 baths2,338 sq. ft.175 River Forest Drive, Macon, GA 31211
MLS# 10583951Listed by: KEY POINTE REALTY LTD - New
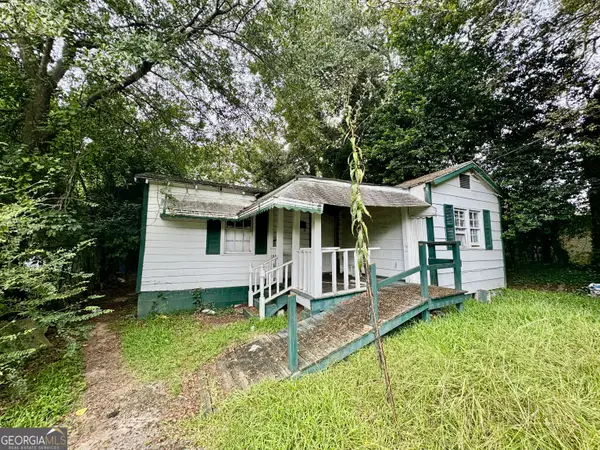 $15,000Active1 beds 1 baths673 sq. ft.
$15,000Active1 beds 1 baths673 sq. ft.3538 Cresthill Avenue, Macon, GA 31204
MLS# 10583905Listed by: All Over Atlanta Realty, LLC - New
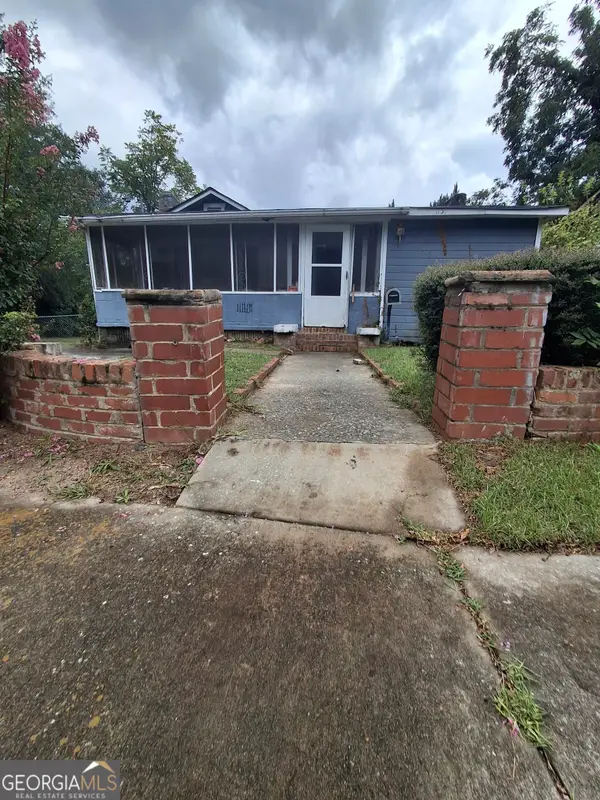 $42,000Active3 beds 2 baths2,028 sq. ft.
$42,000Active3 beds 2 baths2,028 sq. ft.1151 Boone Street, Macon, GA 31217
MLS# 10583829Listed by: NOT AVAILABLE - New
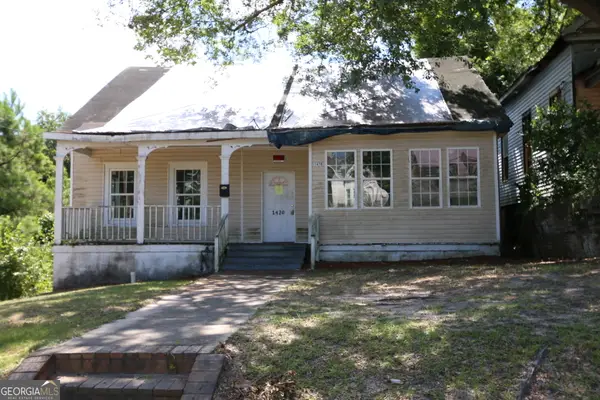 $50,000Active3 beds 1 baths1,627 sq. ft.
$50,000Active3 beds 1 baths1,627 sq. ft.1470 Second Street, Macon, GA 31201
MLS# 10583395Listed by: Century 21 Crowe Realty - New
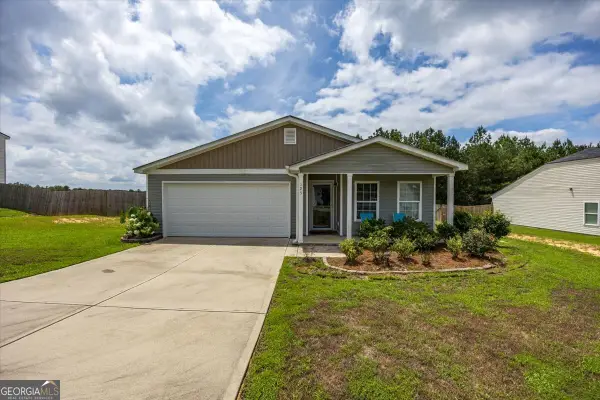 $229,900Active4 beds 2 baths1,402 sq. ft.
$229,900Active4 beds 2 baths1,402 sq. ft.125 Kinsale Drive, Macon, GA 31216
MLS# 10583313Listed by: Fickling & Company Inc. - New
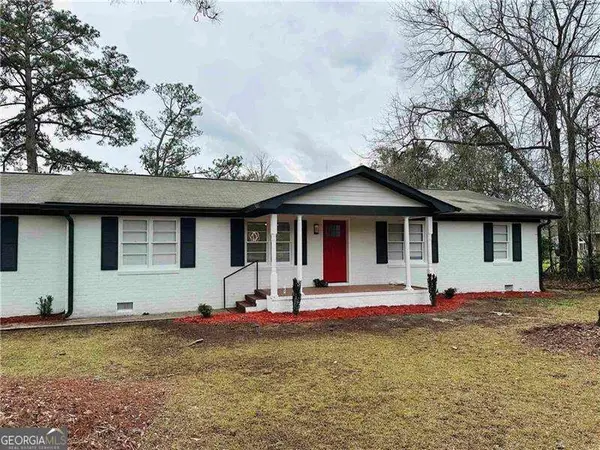 $239,000Active3 beds 2 baths1,508 sq. ft.
$239,000Active3 beds 2 baths1,508 sq. ft.3988 Hartley Bridge Road, Macon, GA 31216
MLS# 10583209Listed by: Virtual Properties Realty.com - New
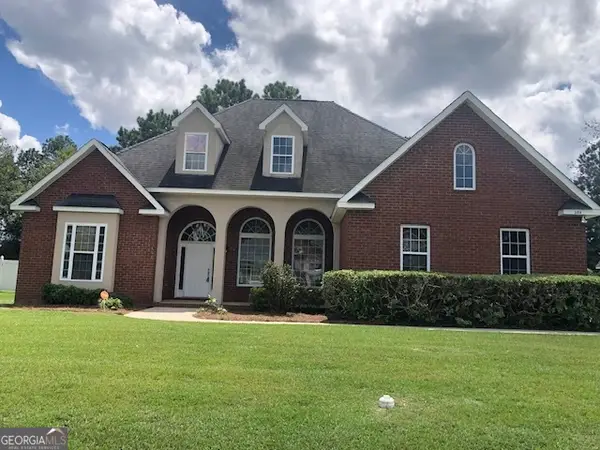 $348,500Active3 beds 3 baths2,407 sq. ft.
$348,500Active3 beds 3 baths2,407 sq. ft.326 Thoroughbred Lane, Macon, GA 31216
MLS# 10583240Listed by: ERA CONNIE R. HAM MIDDLE GA
