144 Country World Drive, Macon, GA 31211
Local realty services provided by:Better Homes and Gardens Real Estate Jackson Realty
144 Country World Drive,Macon, GA 31211
$299,900
- 4 Beds
- 2 Baths
- 1,867 sq. ft.
- Single family
- Active
Listed by: heidi baxter
Office: keller williams rlty atl part
MLS#:10612504
Source:METROMLS
Price summary
- Price:$299,900
- Price per sq. ft.:$160.63
About this home
$13,000 Buyer Incentive! New Construction | Jones County Schools | Convenient to Macon | Large Private Lot. Four Winds Construction proudly presents The Phoenix Plan - a spacious open-concept ranch home designed for comfort and style. This 4-bedroom, 2-bath home features durable SPC "wood" plank flooring that's waterproof and scratch-resistant. The inviting foyer opens to a large family room with a cozy wood-burning fireplace, seamlessly connected to the chef's kitchen with granite countertops, stainless steel appliances, an island, and soft-close gray shaker cabinets. A formal dining room offers flexibility for a home office or playroom. The oversized owner's suite includes a walk-in closet and a spa-like en suite bath with double vanities, a garden tub, and a separate shower. Three additional bedrooms share a full bath. Additional highlights include a 2-car garage, Hardie board siding & architectural shingles plus an expansive private lot! Up to $13,000 in incentives available with preferred lender!
Contact an agent
Home facts
- Year built:2025
- Listing ID #:10612504
- Updated:December 30, 2025 at 11:51 AM
Rooms and interior
- Bedrooms:4
- Total bathrooms:2
- Full bathrooms:2
- Living area:1,867 sq. ft.
Heating and cooling
- Cooling:Ceiling Fan(s), Central Air, Electric
- Heating:Central, Electric, Forced Air
Structure and exterior
- Roof:Composition
- Year built:2025
- Building area:1,867 sq. ft.
- Lot area:0.84 Acres
Schools
- High school:Jones County
- Middle school:Clifton Ridge
- Elementary school:Mattie Wells
Utilities
- Water:Public, Water Available
- Sewer:Septic Tank
Finances and disclosures
- Price:$299,900
- Price per sq. ft.:$160.63
- Tax amount:$232 (2023)
New listings near 144 Country World Drive
- New
 $627,000Active5 beds 5 baths
$627,000Active5 beds 5 baths138 Dumbarton Drive, Macon, GA 31210
MLS# 10662312Listed by: Atlanta Communities - New
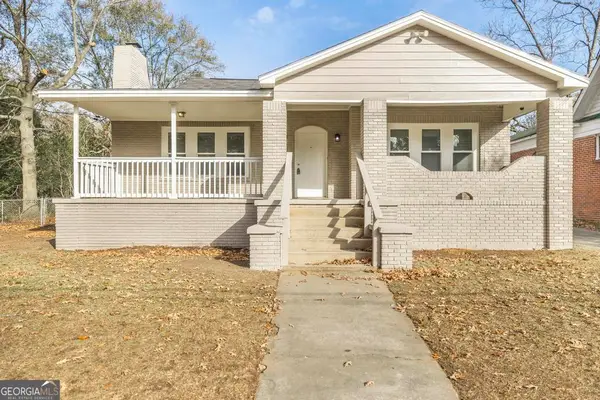 $139,900Active3 beds 2 baths1,604 sq. ft.
$139,900Active3 beds 2 baths1,604 sq. ft.673 Villa Esta Avenue, Macon, GA 31206
MLS# 10662129Listed by: Realty Unlimited, LLC - New
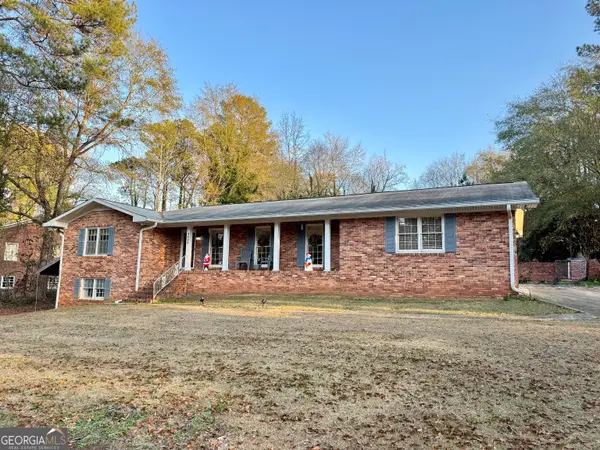 $315,000Active5 beds 3 baths2,699 sq. ft.
$315,000Active5 beds 3 baths2,699 sq. ft.1643 Wesleyan Hills Drive, Macon, GA 31210
MLS# 10662203Listed by: Century 21 Crowe Realty - New
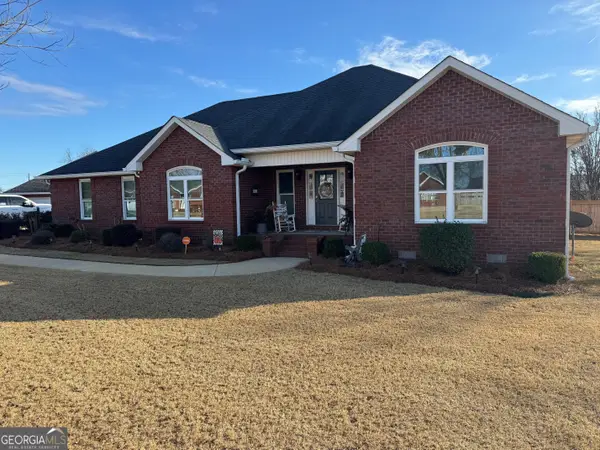 $392,500Active4 beds 2 baths2,484 sq. ft.
$392,500Active4 beds 2 baths2,484 sq. ft.404 Hardwick Drive, Macon, GA 31216
MLS# 10662117Listed by: Fickling Lake Country,LLC - New
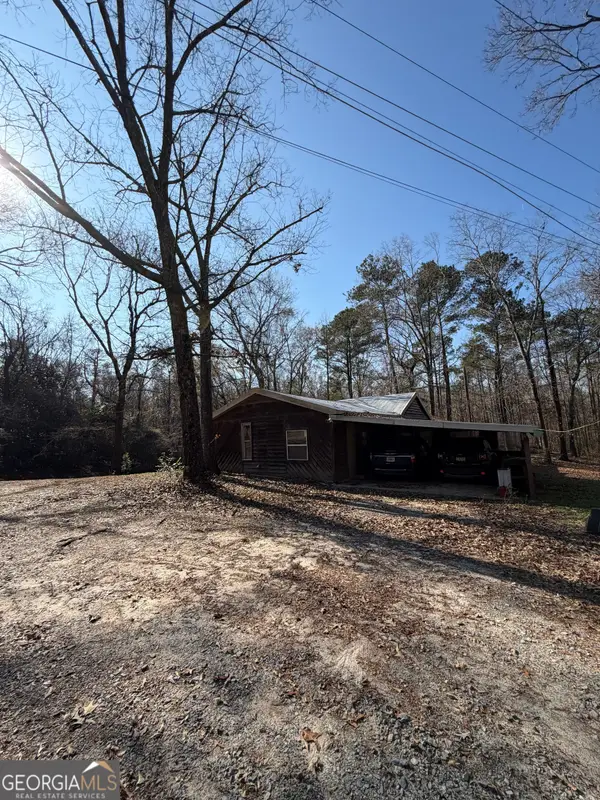 $180,000Active3 beds 3 baths1,576 sq. ft.
$180,000Active3 beds 3 baths1,576 sq. ft.3608 Franklinton Road, Dry Branch, GA 31020
MLS# 10662096Listed by: Re/Max Realty Team - New
 $220,000Active3 beds 2 baths2,396 sq. ft.
$220,000Active3 beds 2 baths2,396 sq. ft.3309 Sandy Circle, Macon, GA 31216
MLS# 10662023Listed by: Southern Luxury Group Realty - New
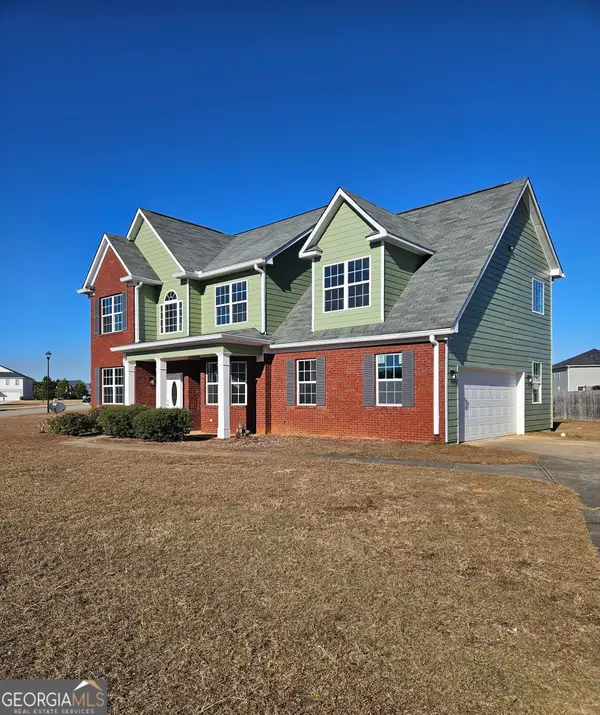 $345,000Active5 beds 3 baths2,606 sq. ft.
$345,000Active5 beds 3 baths2,606 sq. ft.248 Sky Hawk Lane, Macon, GA 31216
MLS# 10661997Listed by: Real Broker LLC - New
 $310,000Active4 beds 3 baths3,040 sq. ft.
$310,000Active4 beds 3 baths3,040 sq. ft.627 Lokchapee Ridge, Macon, GA 31210
MLS# 10661942Listed by: Sold Realty Group - New
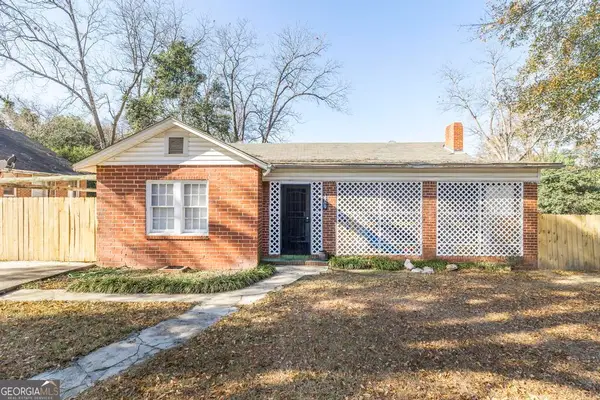 $65,000Active3 beds 1 baths1,322 sq. ft.
$65,000Active3 beds 1 baths1,322 sq. ft.3709 Flamingo Drive, Macon, GA 31206
MLS# 10661864Listed by: NOT AVAILABLE - New
 $155,000Active4 beds 2 baths1,402 sq. ft.
$155,000Active4 beds 2 baths1,402 sq. ft.781 Applewood Street, Macon, GA 31217
MLS# 10661778Listed by: Simmons Realty Group & Associates
