1464 Twin Pines Drive, Macon, GA 31211
Local realty services provided by:Better Homes and Gardens Real Estate Metro Brokers
Listed by: jeffrey hagy
Office: atlanta fine homes - sotheby's int'l
MLS#:10513637
Source:METROMLS
Price summary
- Price:$1,195,000
- Price per sq. ft.:$162.61
About this home
A unique opportunity to acquire the legendary Shirley Hills estate "Greenleaf." Exceptional 1941 Georgian-revival home designed by renowned classicist Elliott Dunwody carefully sited on 13.26 acres of rolling wooded land in the heart of historic Shirley Hills. This elegant home offers five bedrooms six and one half baths and extraordinarily fine original details. The primary facade fronts Twin Pines Drive and exhibits symmetrical massing and monumental Georgia-revival details. The secondary facade exhibits a more playful yet refined asymmetry. A gracious hall connects both entrances and is centered on an elliptical winding staircase of singular elegance and proportions. Formal spaces include a front-to-back parlor with fireplace, a paneled dining room, and lovely library with fireplace. An enchanting sunroom overlooks the serene grounds. A renovated eat-in-kitchen overlooks a keeping room with fireplace and features a commercial gas range, oven, icemaker and subzero refrigeration. A handy mudroom connects an attached 2-car garage. There is a convenient guest suite on the main floor and a charming gallery with patterned floors leads to an additional full guest bath. The second floor includes a sprawling primary suite with dual walk-in closets and dressing areas, bath with shower, and a sunroom/sleeping porch with dreamy, soaking tub. A private guest suite and two large secondary bedrooms with individual yet complementary adjoining baths, laundry room, service stair, and full walk up attic complete the second floor. The walkout, daylit basement bonus room with fireplace leads to an absolutely charming walled terrace with dual fishponds and views of the serene, wooded grounds. This estate has been featured on home tours including the Georgia Trust for Historic Preservation's 2021 Ramble and the treatise on Elliott Dunwody, AIA. An extraordinary opportunity to occupy a grand architectural treasure in an incomparably private wooded setting minutes from vibrant downtown Macon, Interstates 16 and 75, and two major hospitals.
Contact an agent
Home facts
- Year built:1941
- Listing ID #:10513637
- Updated:February 13, 2026 at 11:43 AM
Rooms and interior
- Bedrooms:5
- Total bathrooms:7
- Full bathrooms:6
- Half bathrooms:1
- Living area:7,349 sq. ft.
Heating and cooling
- Cooling:Central Air, Electric, Zoned
- Heating:Central, Natural Gas, Zoned
Structure and exterior
- Roof:Slate
- Year built:1941
- Building area:7,349 sq. ft.
- Lot area:13.26 Acres
Schools
- High school:Northeast
- Middle school:Appling
- Elementary school:Martin Luther King Jr
Utilities
- Water:Public, Water Available
- Sewer:Public Sewer, Sewer Connected
Finances and disclosures
- Price:$1,195,000
- Price per sq. ft.:$162.61
- Tax amount:$10,285 (23)
New listings near 1464 Twin Pines Drive
- New
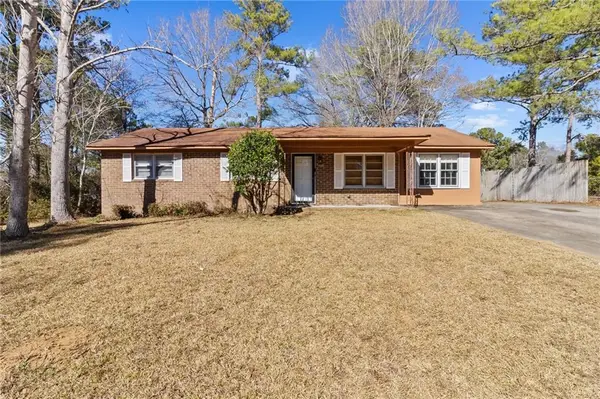 $145,000Active3 beds 2 baths1,404 sq. ft.
$145,000Active3 beds 2 baths1,404 sq. ft.4685 Pinedale Drive, Macon, GA 31206
MLS# 7717185Listed by: MARK SPAIN REAL ESTATE - New
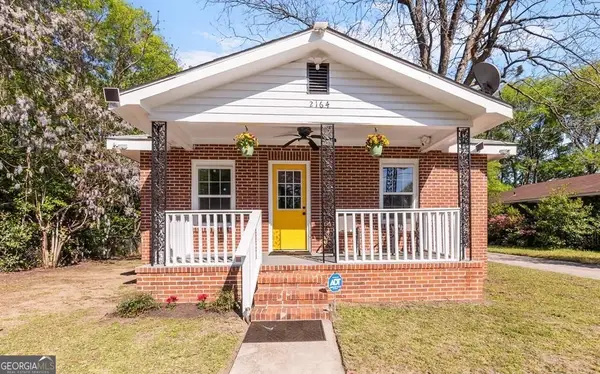 $111,000Active3 beds 1 baths1,026 sq. ft.
$111,000Active3 beds 1 baths1,026 sq. ft.2164 Monroe Avenue, Macon, GA 31204
MLS# 10690917Listed by: Indigo Road Realty Georgia - New
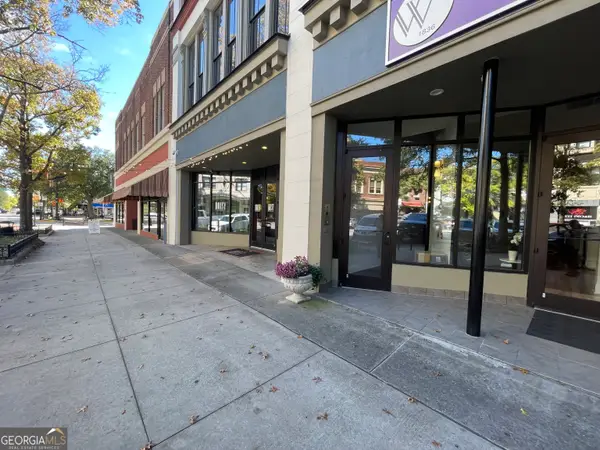 $199,000Active1 beds 1 baths732 sq. ft.
$199,000Active1 beds 1 baths732 sq. ft.522 Cherry Street #201, Macon, GA 31201
MLS# 10690006Listed by: Vesta Realty Group - New
 $185,000Active3 beds 2 baths1,518 sq. ft.
$185,000Active3 beds 2 baths1,518 sq. ft.673 Woodridge Drive, Macon, GA 31204
MLS# 10689878Listed by: Southern Realty Group of GA, Inc. - New
 $49,900Active2 beds 1 baths960 sq. ft.
$49,900Active2 beds 1 baths960 sq. ft.2476 Felton Avenue, Macon, GA 31206
MLS# 10689736Listed by: Beycome Brokerage Realty LLC - New
 $115,000Active5.47 Acres
$115,000Active5.47 Acres0 Highway 87, Macon, GA 31210
MLS# 10689530Listed by: Fickling & Company Inc. - New
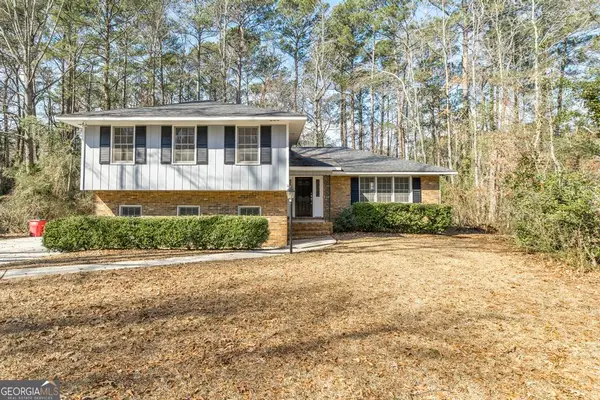 $259,900Active4 beds 3 baths1,610 sq. ft.
$259,900Active4 beds 3 baths1,610 sq. ft.1153 Gareth Lane, Macon, GA 31220
MLS# 10689641Listed by: Southern Classic Realtors - New
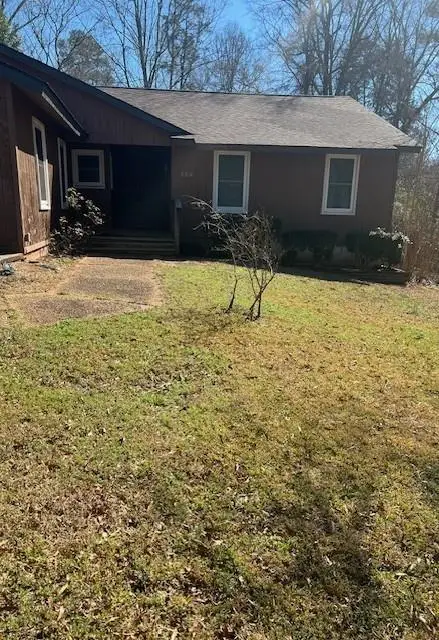 $210,000Active3 beds 3 baths2,113 sq. ft.
$210,000Active3 beds 3 baths2,113 sq. ft.150 Lake Wildwood Drive, Macon, GA 31220
MLS# 7717157Listed by: FIRST UNITED REALTY, INC. - New
 $120,000Active3 beds 2 baths1,008 sq. ft.
$120,000Active3 beds 2 baths1,008 sq. ft.1323 Crawford Street, Macon, GA 31206
MLS# 10689347Listed by: Virtual Properties Realty.Net - New
 $239,900Active4 beds 2 baths1,999 sq. ft.
$239,900Active4 beds 2 baths1,999 sq. ft.3533 Bridgewood Drive, Macon, GA 31216
MLS# 10689224Listed by: Key Element Realty

