195 Holt Avenue, Macon, GA 31201
Local realty services provided by:Better Homes and Gardens Real Estate Metro Brokers
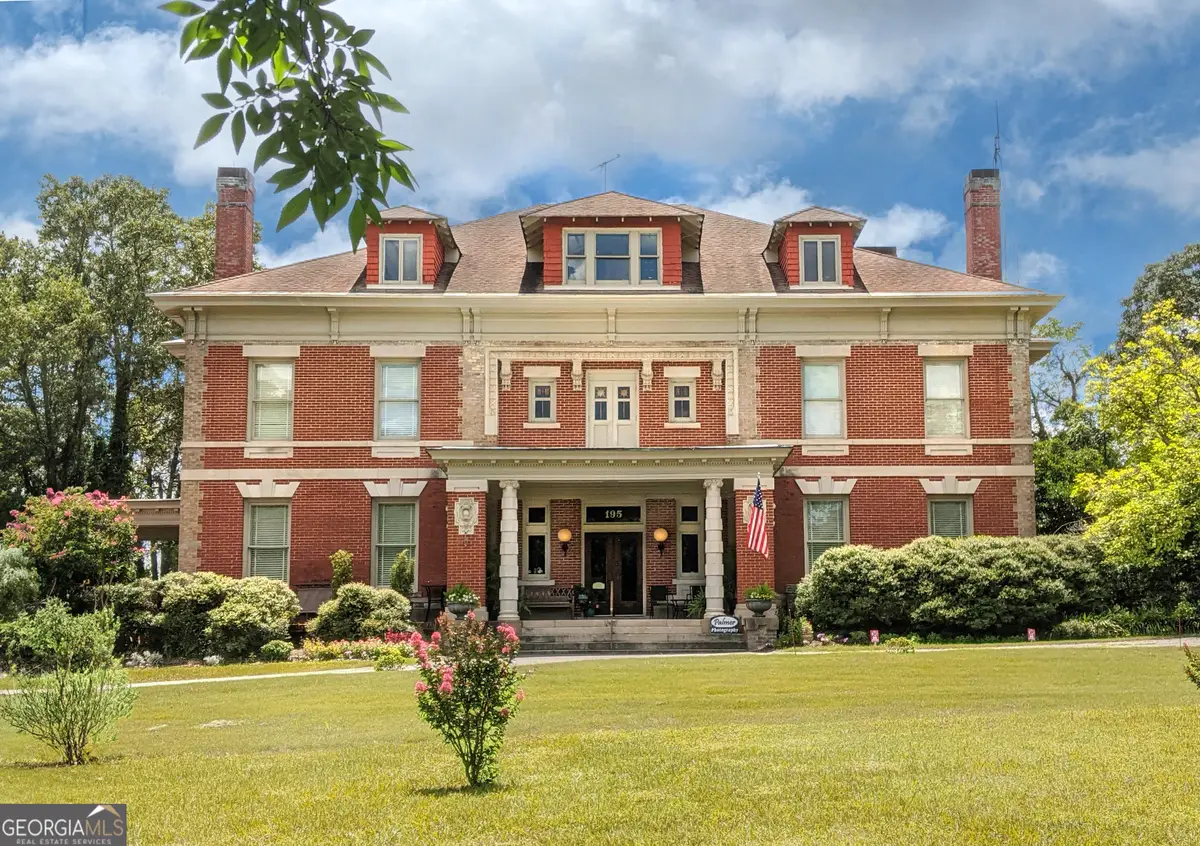
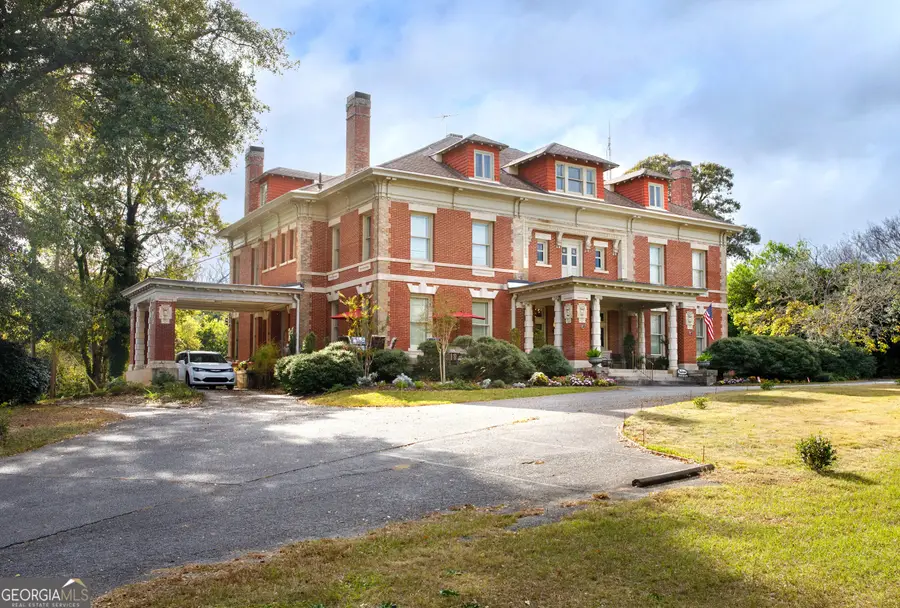
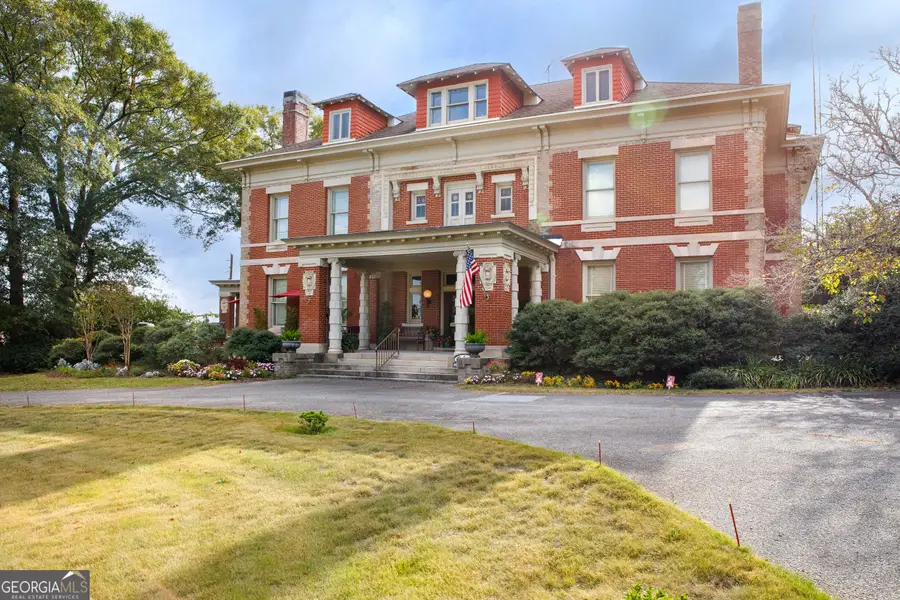
195 Holt Avenue,Macon, GA 31201
$799,000
- 10 Beds
- 5 Baths
- 8,969 sq. ft.
- Single family
- Active
Listed by:douglas barnes
Office:fickling & company inc.
MLS#:10486584
Source:METROMLS
Price summary
- Price:$799,000
- Price per sq. ft.:$89.08
About this home
Welcome to this incredible Beaux-Arts home designed by Alexander Blair III in 1908. The ten-bedroom mansion retains many original details including eight original fireplaces. Two spacious symmetrical parlors and a double staircase provide a spectacular entrance for your guests. Highly crafted woodwork/plaster moldings, and stained glass windows adorn throughout its 3 floors. The mansion includes a handicapped accessible apartment (recently renovated for in-laws). Exterior features include the wrap-around tile terraces, large front portico with marble mosaic floor, and side executive parking portico. The mansion's unique masonry features include decorative topped pillars and carved stone medallions, which express turn-of-the-century opulence. Relax in the den, with a view that opens to a secret garden. Set upon 3.62 acres with a grand old magnolia; live and work in mid-town Macon, as the current owner does. Many furnishings are offered for purchase. The property is commercially zoned, which allows for numerous business ventures; a once-in-a-lifetime acquisition!
Contact an agent
Home facts
- Year built:1908
- Listing Id #:10486584
- Updated:August 14, 2025 at 10:41 AM
Rooms and interior
- Bedrooms:10
- Total bathrooms:5
- Full bathrooms:4
- Half bathrooms:1
- Living area:8,969 sq. ft.
Heating and cooling
- Cooling:Central Air
- Heating:Central
Structure and exterior
- Roof:Composition
- Year built:1908
- Building area:8,969 sq. ft.
- Lot area:3.62 Acres
Schools
- High school:Central
- Middle school:Miller Magnet
- Elementary school:Williams
Utilities
- Water:Public, Water Available
- Sewer:Public Sewer, Sewer Connected
Finances and disclosures
- Price:$799,000
- Price per sq. ft.:$89.08
- Tax amount:$5,006 (23)
New listings near 195 Holt Avenue
- New
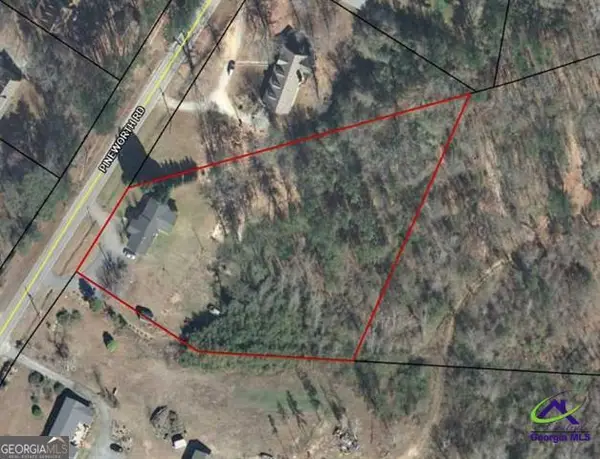 $215,000Active4 beds 2 baths1,466 sq. ft.
$215,000Active4 beds 2 baths1,466 sq. ft.2644 Pineworth Road, Macon, GA 31216
MLS# 10584659Listed by: Golden Key Realty, Inc. - New
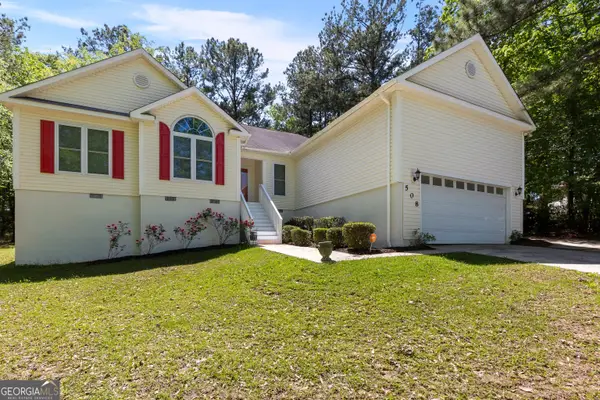 $240,000Active3 beds 2 baths1,707 sq. ft.
$240,000Active3 beds 2 baths1,707 sq. ft.508 Candlewick Court, Macon, GA 31220
MLS# 10584503Listed by: NOT AVAILABLE - New
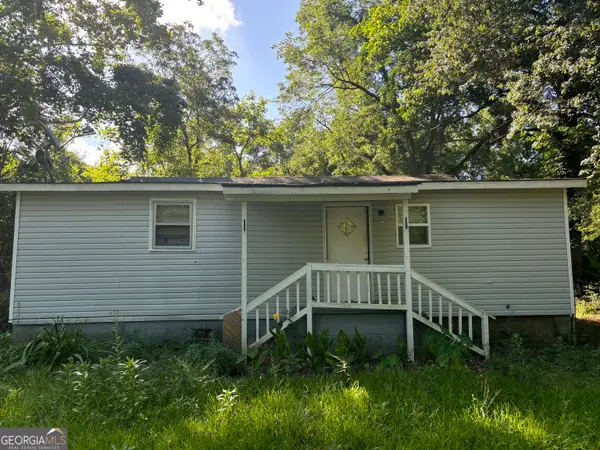 $49,000Active3 beds 2 baths1,444 sq. ft.
$49,000Active3 beds 2 baths1,444 sq. ft.875 Perry Drive, Macon, GA 31217
MLS# 10583992Listed by: Sell Your Home Services LLC - New
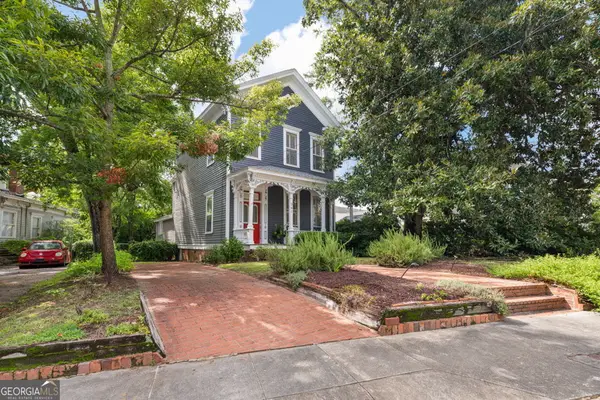 $324,000Active2 beds 2 baths2,142 sq. ft.
$324,000Active2 beds 2 baths2,142 sq. ft.941 Park Place, Macon, GA 31201
MLS# 10584061Listed by: Fickling & Company Inc. - New
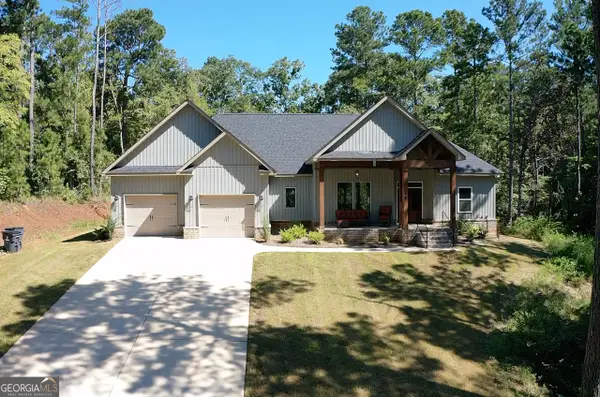 $420,000Active3 beds 3 baths2,338 sq. ft.
$420,000Active3 beds 3 baths2,338 sq. ft.175 River Forest Drive, Macon, GA 31211
MLS# 10583951Listed by: KEY POINTE REALTY LTD - New
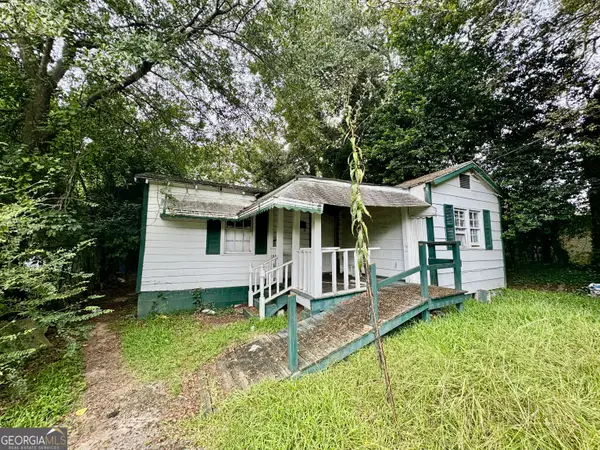 $15,000Active1 beds 1 baths673 sq. ft.
$15,000Active1 beds 1 baths673 sq. ft.3538 Cresthill Avenue, Macon, GA 31204
MLS# 10583905Listed by: All Over Atlanta Realty, LLC - New
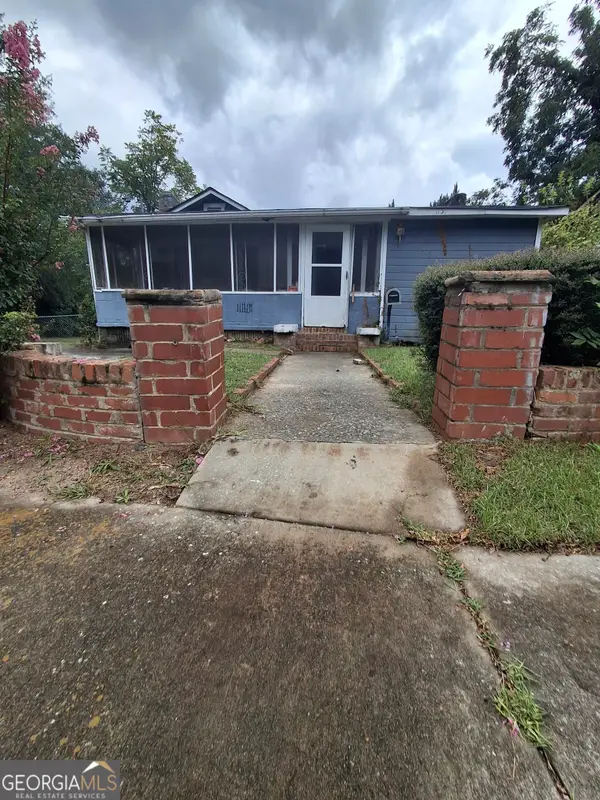 $42,000Active3 beds 2 baths2,028 sq. ft.
$42,000Active3 beds 2 baths2,028 sq. ft.1151 Boone Street, Macon, GA 31217
MLS# 10583829Listed by: NOT AVAILABLE - New
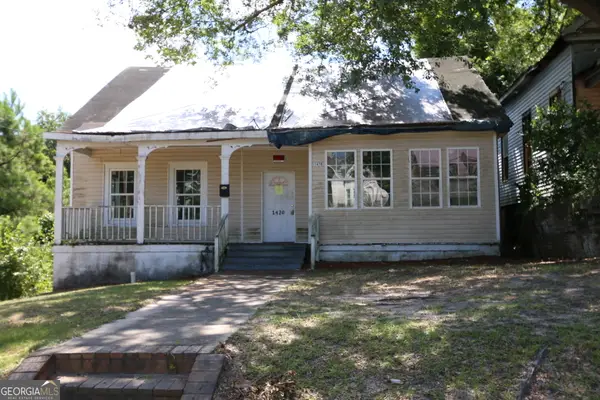 $50,000Active3 beds 1 baths1,627 sq. ft.
$50,000Active3 beds 1 baths1,627 sq. ft.1470 Second Street, Macon, GA 31201
MLS# 10583395Listed by: Century 21 Crowe Realty - New
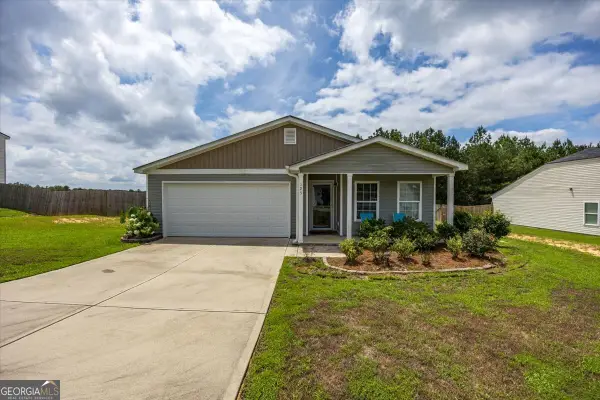 $229,900Active4 beds 2 baths1,402 sq. ft.
$229,900Active4 beds 2 baths1,402 sq. ft.125 Kinsale Drive, Macon, GA 31216
MLS# 10583313Listed by: Fickling & Company Inc. - New
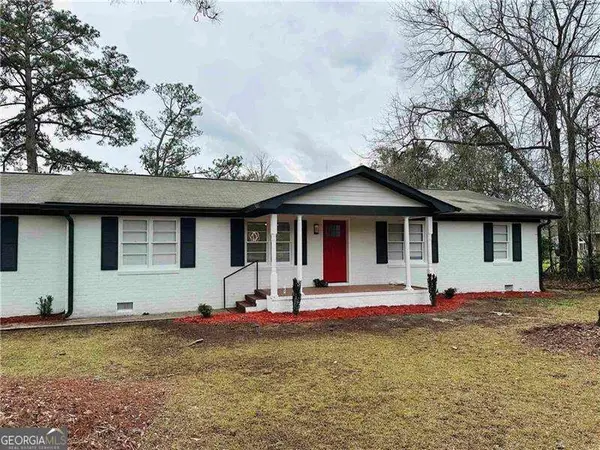 $239,000Active3 beds 2 baths1,508 sq. ft.
$239,000Active3 beds 2 baths1,508 sq. ft.3988 Hartley Bridge Road, Macon, GA 31216
MLS# 10583209Listed by: Virtual Properties Realty.com
