4515 N Beechwood Drive, Macon, GA 31210
Local realty services provided by:Better Homes and Gardens Real Estate Jackson Realty
Listed by:linda fuller
Office:re/max cutting edge realty
MLS#:10627389
Source:METROMLS
Price summary
- Price:$236,900
- Price per sq. ft.:$116.81
About this home
Charming Brick Ranch in North Macon Step into this inviting single-level brick ranch, where comfort meets convenience. The home features durable laminate flooring throughout and a spacious open-concept layout that seamlessly connects the kitchen, dining, and living areas-perfect for everyday living and entertaining. A generously sized laundry room just off the kitchen offers practical vinyl flooring and ample space for storage or utility needs. The private main suite includes a beautifully tiled bathroom with a walk-in shower, while two additional bedrooms share a full hallway bath designed for easy access and functionality. Enjoy year-round relaxation in the enclosed back porch, complete with carpet and its own heating and cooling system. The fenced backyard offers a versatile carport area, a handy storage building, and a deck ideal for outdoor gatherings or quiet evenings. Located near the heart of North Macon, this home provides easy access to shopping, dining, and local amenities.
Contact an agent
Home facts
- Year built:1968
- Listing ID #:10627389
- Updated:October 20, 2025 at 10:40 AM
Rooms and interior
- Bedrooms:3
- Total bathrooms:2
- Full bathrooms:2
- Living area:2,028 sq. ft.
Heating and cooling
- Cooling:Central Air
- Heating:Central
Structure and exterior
- Roof:Composition
- Year built:1968
- Building area:2,028 sq. ft.
- Lot area:0.46 Acres
Schools
- High school:Howard
- Middle school:Robert E. Howard Middle
- Elementary school:M Lane
Utilities
- Water:Public
- Sewer:Public Sewer, Sewer Connected
Finances and disclosures
- Price:$236,900
- Price per sq. ft.:$116.81
- Tax amount:$2,088 (24)
New listings near 4515 N Beechwood Drive
- New
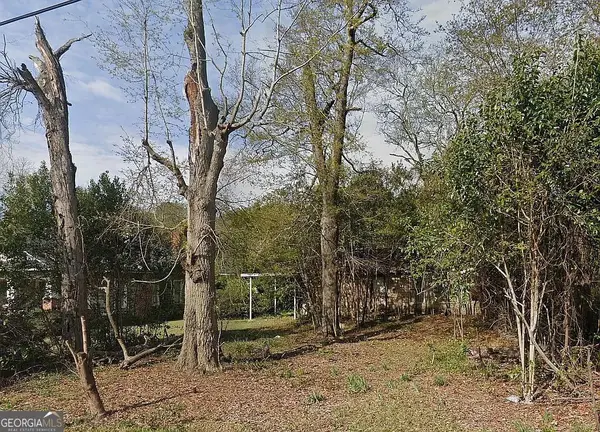 $40,000Active2 beds 1 baths876 sq. ft.
$40,000Active2 beds 1 baths876 sq. ft.1055 Lamont Street, Macon, GA 31204
MLS# 10627876Listed by: Virtual Properties Realty.com - New
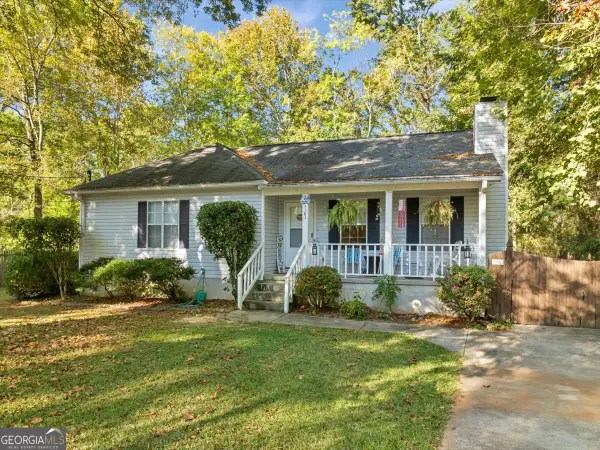 $192,000Active3 beds 2 baths1,364 sq. ft.
$192,000Active3 beds 2 baths1,364 sq. ft.1181 Sandy Beach Drive, Macon, GA 31220
MLS# 10627778Listed by: Rivoli Realty - New
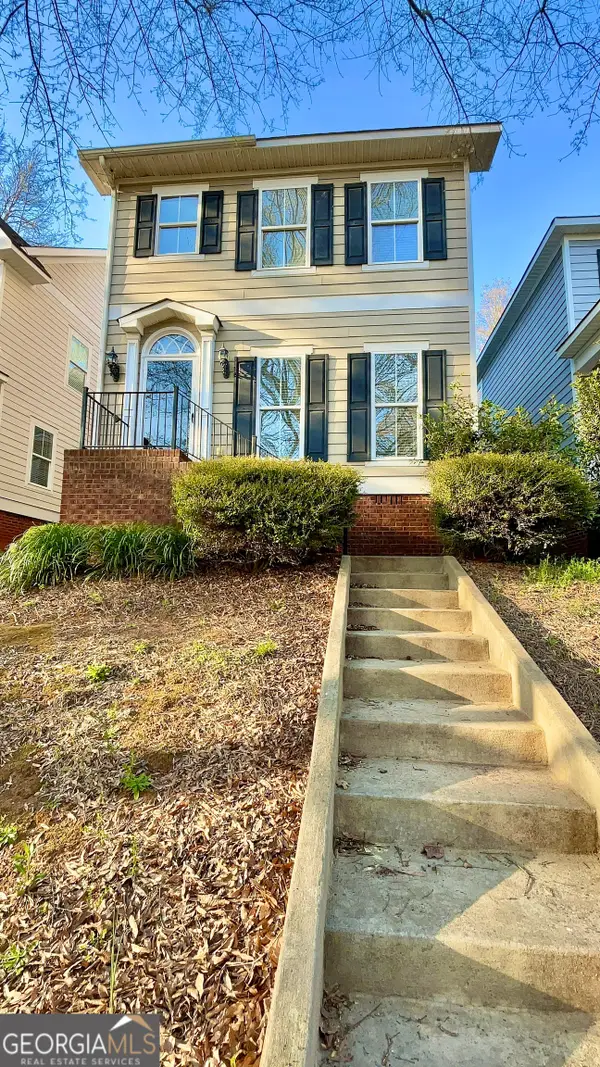 $279,000Active3 beds 3 baths1,649 sq. ft.
$279,000Active3 beds 3 baths1,649 sq. ft.376 Providence Boulevard, Macon, GA 31210
MLS# 10627695Listed by: Robins Realty Group - New
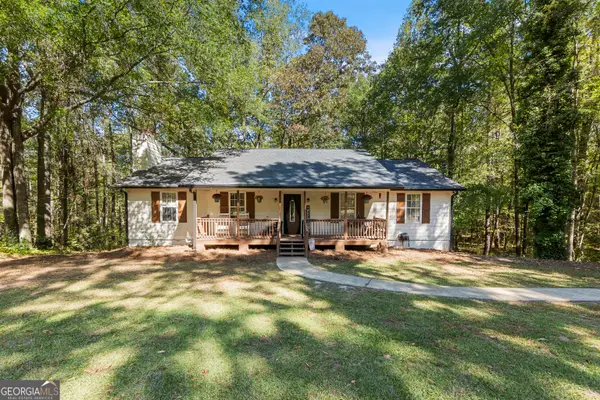 $285,000Active4 beds 2 baths1,668 sq. ft.
$285,000Active4 beds 2 baths1,668 sq. ft.1412 Johnson Road, Macon, GA 31220
MLS# 10627655Listed by: Southern Classic Realtors - New
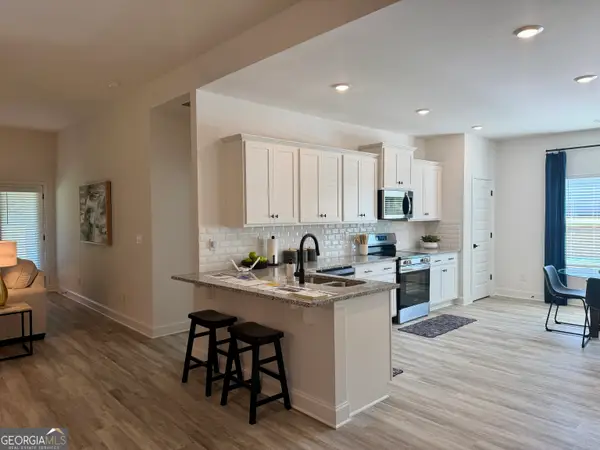 $353,650Active4 beds 3 baths2,316 sq. ft.
$353,650Active4 beds 3 baths2,316 sq. ft.159 Harbor Drive, Macon, GA 31220
MLS# 10627613Listed by: Adams Homes Realty Inc. - New
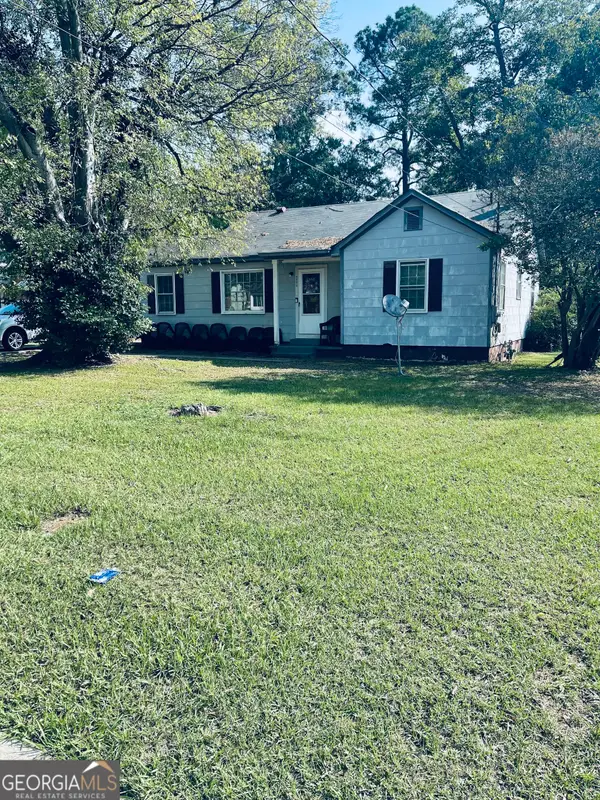 $75,900Active2 beds 2 baths1,098 sq. ft.
$75,900Active2 beds 2 baths1,098 sq. ft.4370 Mikado Avenue, Macon, GA 31204
MLS# 10627498Listed by: Yvonne Wright Realty - New
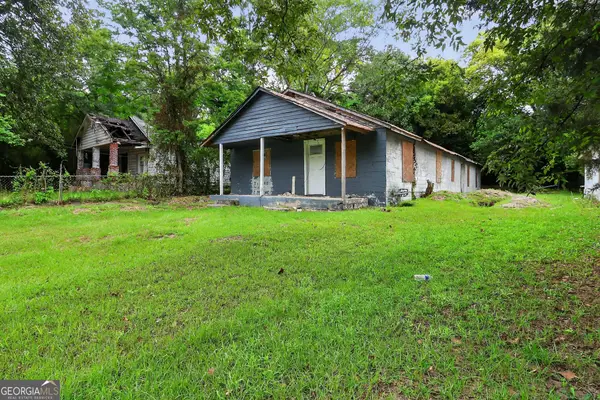 $39,999Active6 beds 2 baths1,650 sq. ft.
$39,999Active6 beds 2 baths1,650 sq. ft.382 Hortman Avenue, Macon, GA 31204
MLS# 10599866Listed by: Beycome Brokerage Realty LLC - New
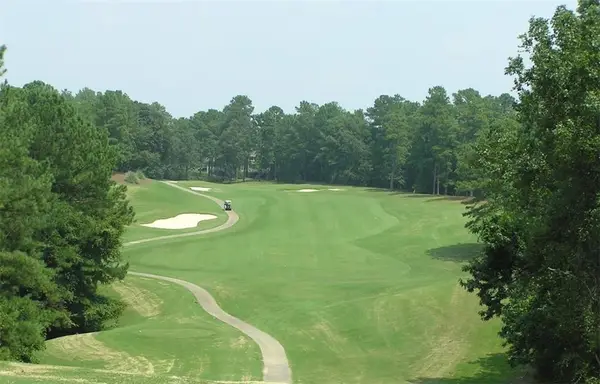 $45,000Active1.09 Acres
$45,000Active1.09 Acres114 Masters Cove, Macon, GA 31211
MLS# 7659585Listed by: HOMESMART - New
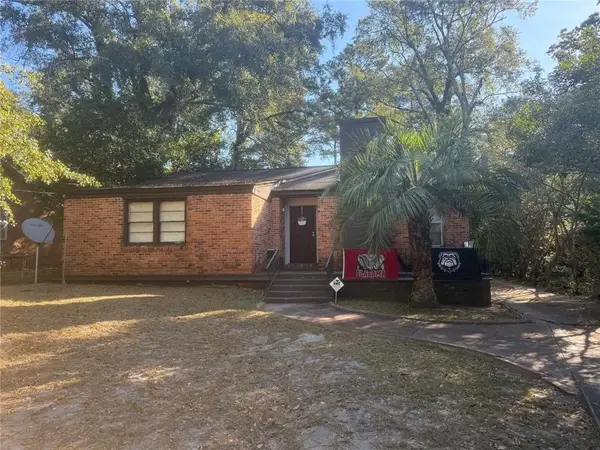 $105,000Active3 beds 2 baths
$105,000Active3 beds 2 baths1184 Edna Place, Macon, GA 31204
MLS# 7667920Listed by: SOLDBYJONES REALTY, INC.
