461 Ashville Drive, Macon, GA 31210
Local realty services provided by:Better Homes and Gardens Real Estate Metro Brokers
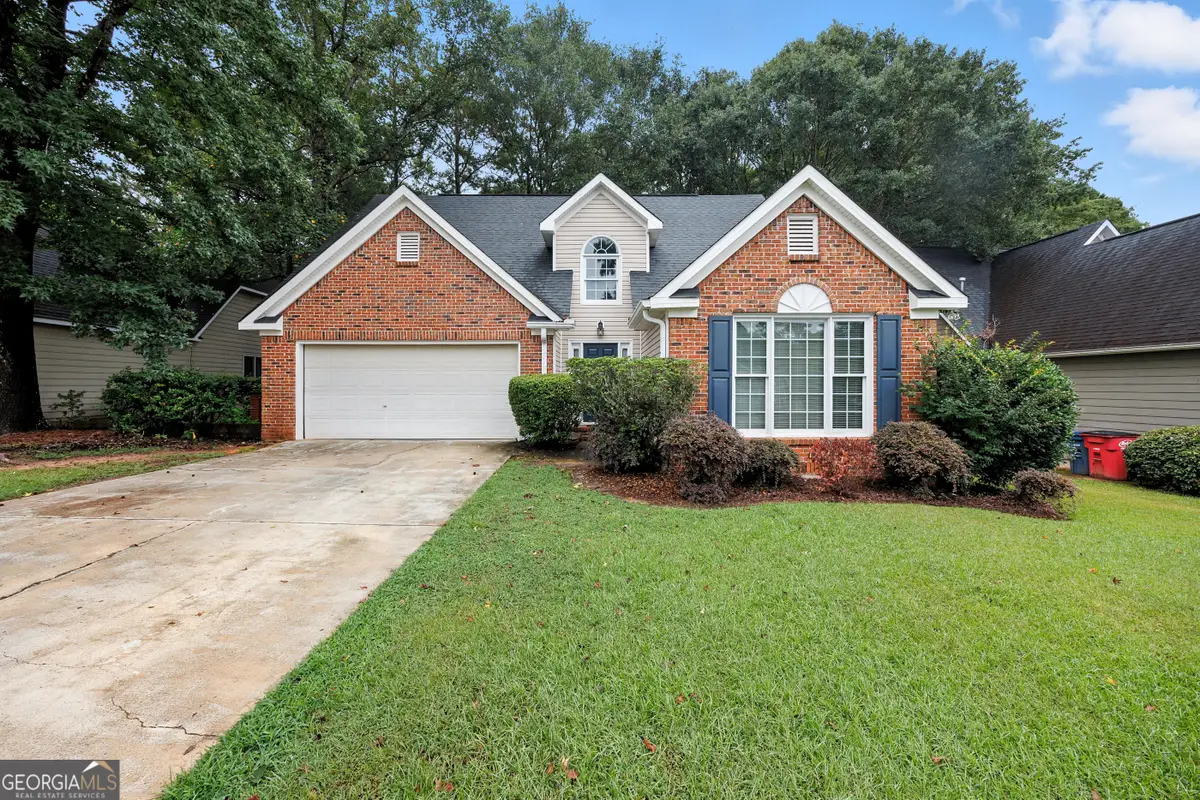
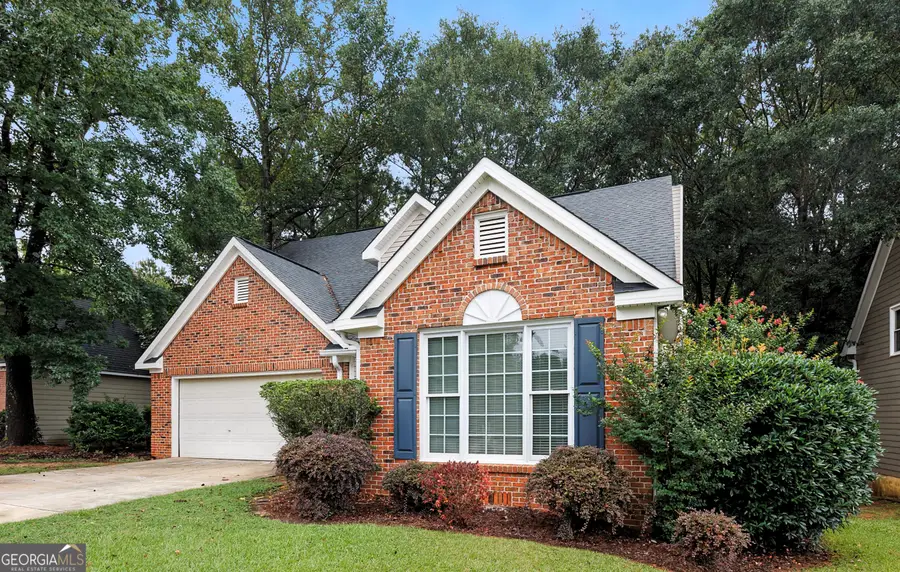
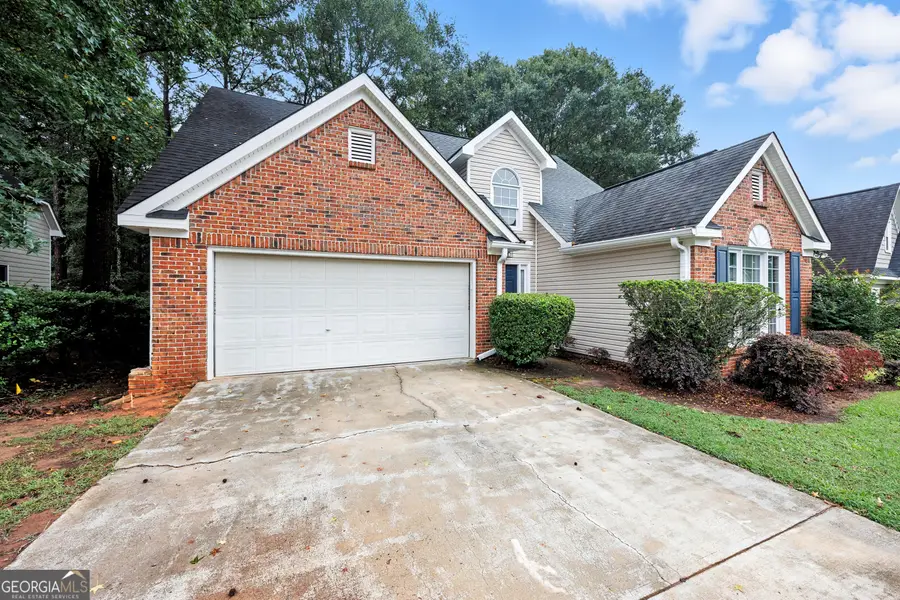
461 Ashville Drive,Macon, GA 31210
$228,000
- 3 Beds
- 3 Baths
- 2,102 sq. ft.
- Single family
- Active
Listed by:lauren obelgoner
Office:signe brokers
MLS#:10579089
Source:METROMLS
Price summary
- Price:$228,000
- Price per sq. ft.:$108.47
About this home
Welcome to this beautiful 3-bedroom, 2.5-bathroom home that features a bonus room, ideal for a home office, playroom, or extra living area. From the moment you step inside, you're greeted by tall ceilings and a striking statement staircase that adds character and charm. Nestled in a quiet North Macon neighborhood. With 2,102 square feet of living space on a quarter acre lot, this property offers the perfect blend of space, comfort, and convenience. Imagine coming home after a long day, entering into your spacious two car garage and making your way into the kitchen where you'll enjoy wooded views (no back yard neighbors) right from the kitchen sink window. With a spacious back porch, this home offers a space to relax, the perfect spot to sip your morning coffee or unwind in the evening! The exterior is in pristine condition and inside, the home is move in ready with great potential to make it your own. While already comfortable and functional, a few cosmetic updates would easily transform the space to fit your personal style. Several updates have already been done in recent years, giving you a great head start! Located just minutes from shops, dining, and all that North Macon has to offer, this home is a must see! Schedule your private showing today!
Contact an agent
Home facts
- Year built:1993
- Listing Id #:10579089
- Updated:August 14, 2025 at 10:41 AM
Rooms and interior
- Bedrooms:3
- Total bathrooms:3
- Full bathrooms:2
- Half bathrooms:1
- Living area:2,102 sq. ft.
Heating and cooling
- Cooling:Central Air
- Heating:Natural Gas
Structure and exterior
- Roof:Composition
- Year built:1993
- Building area:2,102 sq. ft.
- Lot area:0.27 Acres
Schools
- High school:Howard
- Middle school:Robert E. Howard Middle
- Elementary school:Springdale
Utilities
- Water:Public, Water Available
- Sewer:Public Sewer, Sewer Available
Finances and disclosures
- Price:$228,000
- Price per sq. ft.:$108.47
- Tax amount:$2,284 (24)
New listings near 461 Ashville Drive
- New
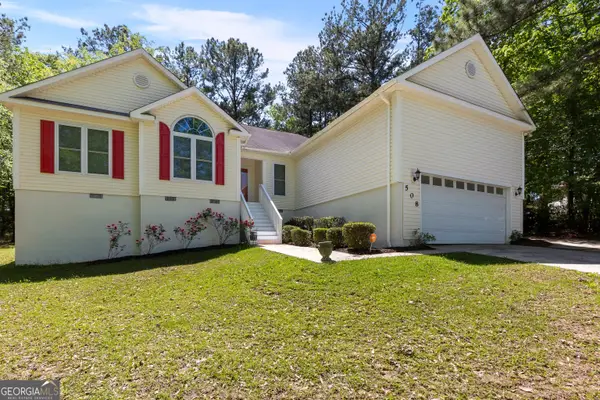 $240,000Active3 beds 2 baths1,707 sq. ft.
$240,000Active3 beds 2 baths1,707 sq. ft.508 Candlewick Court, Macon, GA 31220
MLS# 10584503Listed by: NOT AVAILABLE - New
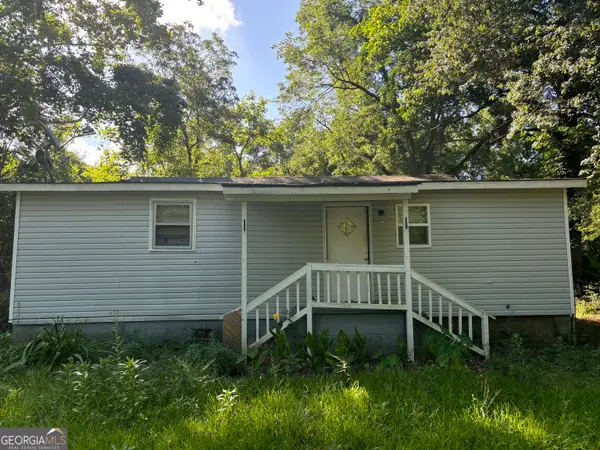 $49,000Active3 beds 2 baths1,444 sq. ft.
$49,000Active3 beds 2 baths1,444 sq. ft.875 Perry Drive, Macon, GA 31217
MLS# 10583992Listed by: Sell Your Home Services LLC - New
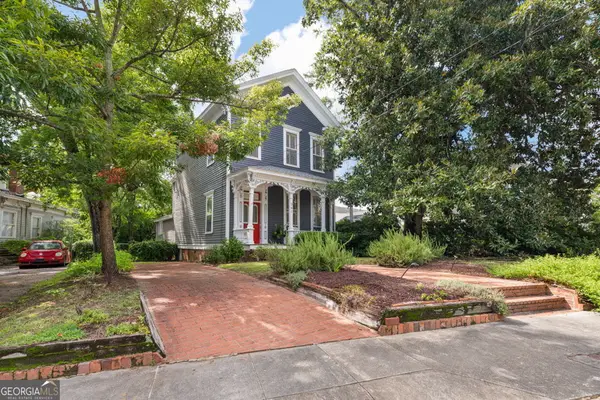 $324,000Active2 beds 2 baths2,142 sq. ft.
$324,000Active2 beds 2 baths2,142 sq. ft.941 Park Place, Macon, GA 31201
MLS# 10584061Listed by: Fickling & Company Inc. - New
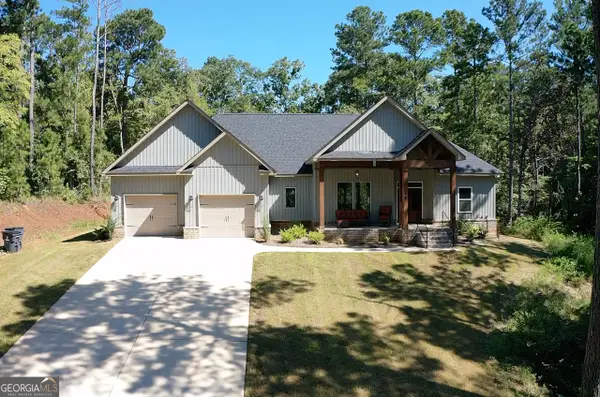 $420,000Active3 beds 3 baths2,338 sq. ft.
$420,000Active3 beds 3 baths2,338 sq. ft.175 River Forest Drive, Macon, GA 31211
MLS# 10583951Listed by: KEY POINTE REALTY LTD - New
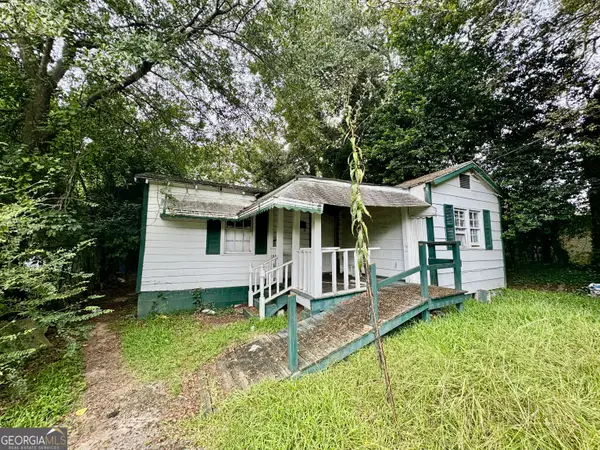 $15,000Active1 beds 1 baths673 sq. ft.
$15,000Active1 beds 1 baths673 sq. ft.3538 Cresthill Avenue, Macon, GA 31204
MLS# 10583905Listed by: All Over Atlanta Realty, LLC - New
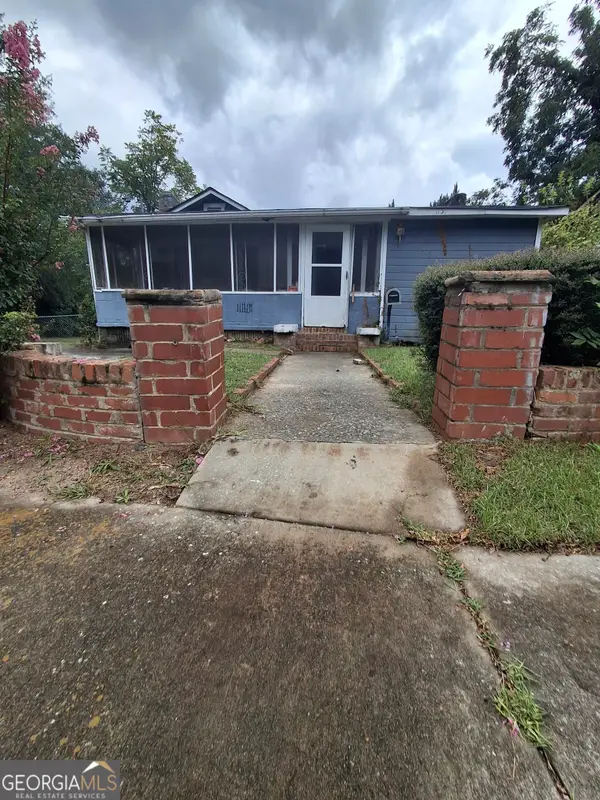 $42,000Active3 beds 2 baths2,028 sq. ft.
$42,000Active3 beds 2 baths2,028 sq. ft.1151 Boone Street, Macon, GA 31217
MLS# 10583829Listed by: NOT AVAILABLE - New
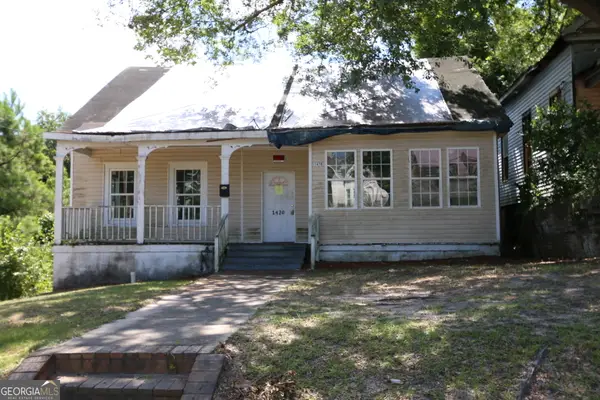 $50,000Active3 beds 1 baths1,627 sq. ft.
$50,000Active3 beds 1 baths1,627 sq. ft.1470 Second Street, Macon, GA 31201
MLS# 10583395Listed by: Century 21 Crowe Realty - New
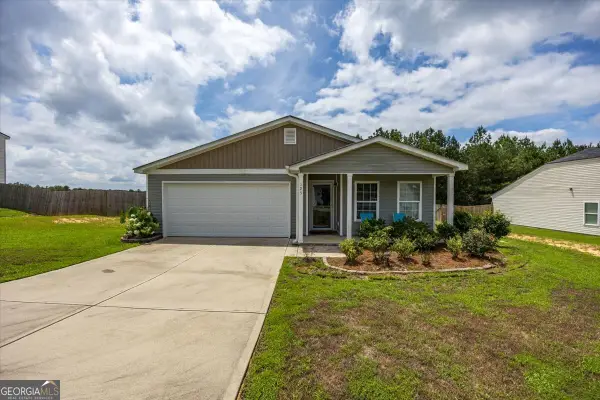 $229,900Active4 beds 2 baths1,402 sq. ft.
$229,900Active4 beds 2 baths1,402 sq. ft.125 Kinsale Drive, Macon, GA 31216
MLS# 10583313Listed by: Fickling & Company Inc. - New
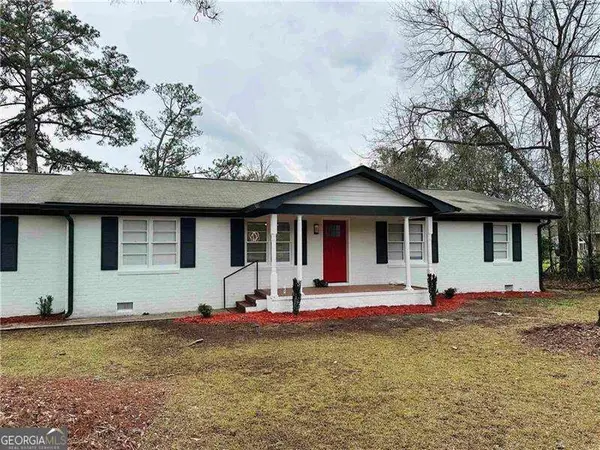 $239,000Active3 beds 2 baths1,508 sq. ft.
$239,000Active3 beds 2 baths1,508 sq. ft.3988 Hartley Bridge Road, Macon, GA 31216
MLS# 10583209Listed by: Virtual Properties Realty.com - New
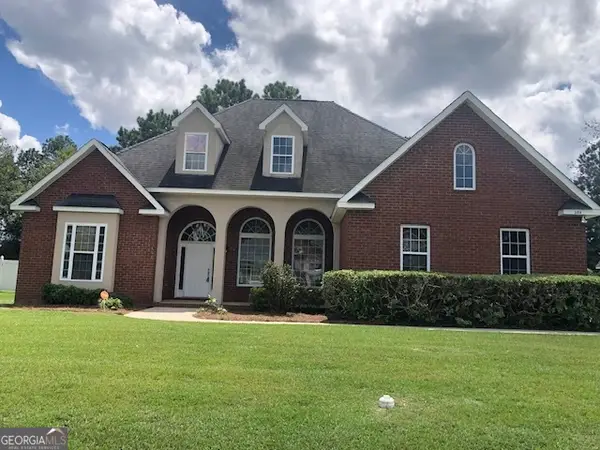 $348,500Active3 beds 3 baths2,407 sq. ft.
$348,500Active3 beds 3 baths2,407 sq. ft.326 Thoroughbred Lane, Macon, GA 31216
MLS# 10583240Listed by: ERA CONNIE R. HAM MIDDLE GA
