4978 Wellington Drive, Macon, GA 31210
Local realty services provided by:Better Homes and Gardens Real Estate Jackson Realty
4978 Wellington Drive,Macon, GA 31210
$1,475,000
- 4 Beds
- 4 Baths
- 4,951 sq. ft.
- Single family
- Active
Listed by:susan jones
Office:sheridan solomon & associates
MLS#:10626881
Source:METROMLS
Price summary
- Price:$1,475,000
- Price per sq. ft.:$297.92
About this home
A premier design by Macon architect James A. Berg, Sr has been beautifully enhanced by a 'TOTAL RENOVATION'. The skilled craftmanship implemented a visionary plan for today's standards and lifestyles. Call agent for the 'Sellers Exhibit' to fully appreciate the extensive list of renovations and updates from the roof to foundation and landscaping. The renovation maximizes the many unique architectural features such as, the vaulted ceilings that enhance the volume of each room and the flowing circulation pattern. You readily admire the rustic beams from France; the Barrel ceiling in the handsome appointed Bar area; the beamed 18x17 Dining Room centers and is an entertainers delight; a 'Morning Room' invites with a fireplace banked by windows overlooking wooded vistas and French doors opening to the new multi-level composite deck. A stunning 'top of the line' Kitchen was taken to the studs and rebuilt with no expense spared! Your family will sign-up for laundry duty when they see the sparkling, tiled Laundry room! The two Bedroom wings ensure your guest privacy and supreme comfort. The guest wing was reconfigured with Bedroom, Office and custom cabinetry and tiled Shower. The Master Ensuite is graced by a vaulted ceiling, natural light, peaceful views and an extraordinary Closet!! The Master Bath was totally rebuilt and offers a calming Spa experience. The basement stairway is a surprising delight with a two-story window and chandelier. Huge daylight basement room is perfect for Media, Teens or Hobby and has a full Bath. Superior storage. 2-car Garage with custom Carriage doors is climate controlled.
Contact an agent
Home facts
- Year built:1972
- Listing ID #:10626881
- Updated:October 24, 2025 at 10:43 AM
Rooms and interior
- Bedrooms:4
- Total bathrooms:4
- Full bathrooms:4
- Living area:4,951 sq. ft.
Heating and cooling
- Cooling:Central Air, Electric
- Heating:Central, Electric, Heat Pump, Natural Gas
Structure and exterior
- Roof:Composition
- Year built:1972
- Building area:4,951 sq. ft.
- Lot area:1.26 Acres
Schools
- High school:Howard
- Middle school:Robert E. Howard Middle
- Elementary school:Carter
Utilities
- Water:Public, Water Available
- Sewer:Public Sewer, Sewer Available
Finances and disclosures
- Price:$1,475,000
- Price per sq. ft.:$297.92
- Tax amount:$4,733 (24)
New listings near 4978 Wellington Drive
- New
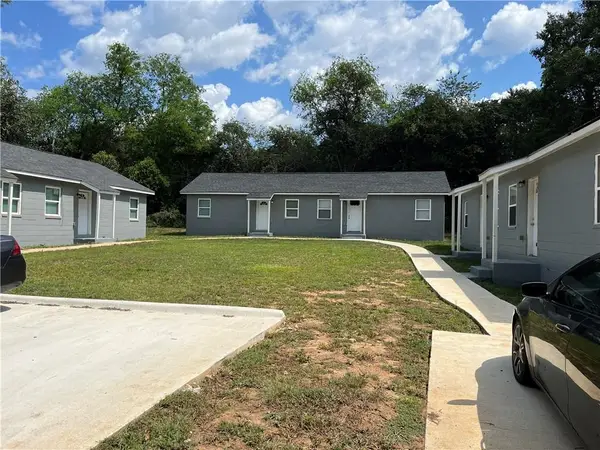 $479,900Active-- beds -- baths
$479,900Active-- beds -- baths4268 Marion Avenue, Macon, GA 31206
MLS# 7671140Listed by: KELLER WILLIAMS REALTY METRO ATLANTA - New
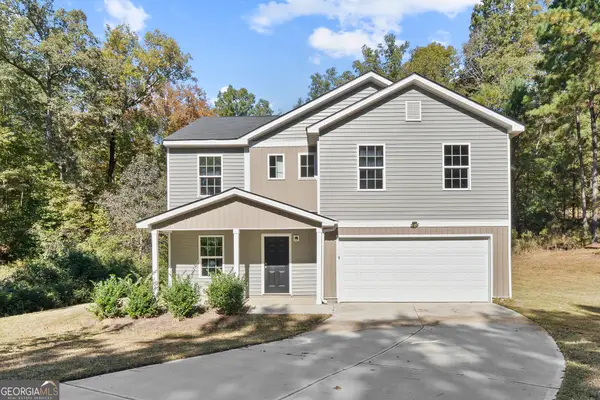 $235,000Active4 beds 3 baths1,980 sq. ft.
$235,000Active4 beds 3 baths1,980 sq. ft.967 Haley Street, Macon, GA 31217
MLS# 10630448Listed by: Fickling & Company Inc. - New
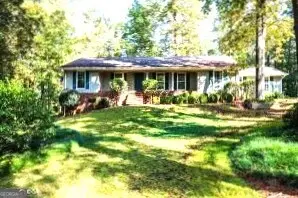 $246,500Active5 beds 3 baths2,827 sq. ft.
$246,500Active5 beds 3 baths2,827 sq. ft.885 Wimbledon Court, Macon, GA 31210
MLS# 10630474Listed by: GPS Realty Group - New
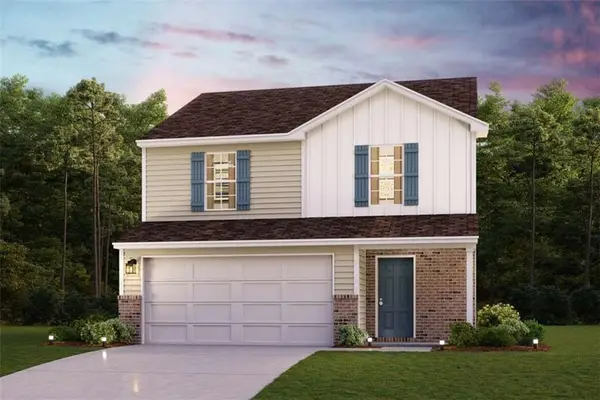 $225,990Active3 beds 3 baths1,566 sq. ft.
$225,990Active3 beds 3 baths1,566 sq. ft.189 Kinsale Drive, Macon, GA 31216
MLS# 7670674Listed by: WJH, LLC. - New
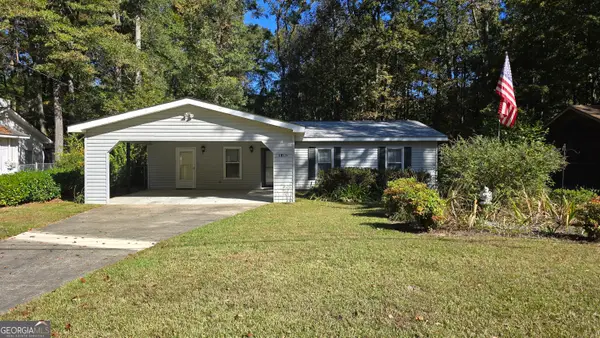 $160,000Active3 beds 2 baths1,536 sq. ft.
$160,000Active3 beds 2 baths1,536 sq. ft.1182 N Plantation Parkway, Macon, GA 31220
MLS# 10630210Listed by: Rivoli Realty - New
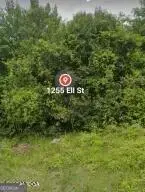 $7,000Active0.28 Acres
$7,000Active0.28 Acres1255 Ell Street, Macon, GA 31206
MLS# 10630102Listed by: Sheridan Solomon & Associates - New
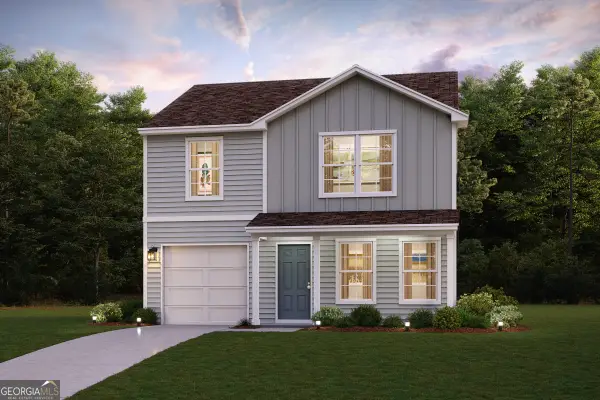 $200,990Active3 beds 3 baths1,404 sq. ft.
$200,990Active3 beds 3 baths1,404 sq. ft.182 Kinsale Drive, Macon, GA 31216
MLS# 10630008Listed by: WJH LLC - New
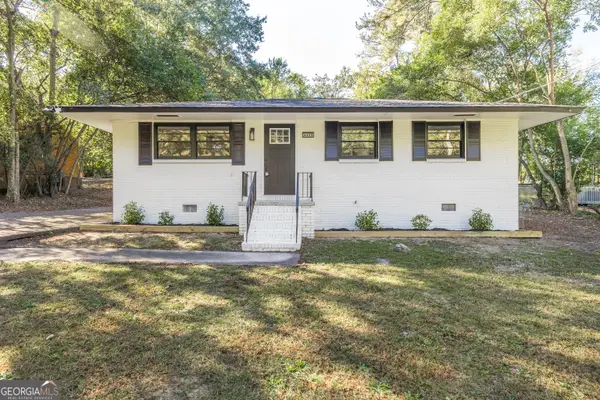 $164,500Active3 beds 2 baths1,141 sq. ft.
$164,500Active3 beds 2 baths1,141 sq. ft.4453 Pharr Avenue, Macon, GA 31204
MLS# 10630055Listed by: Coldwell Banker Access Realty - New
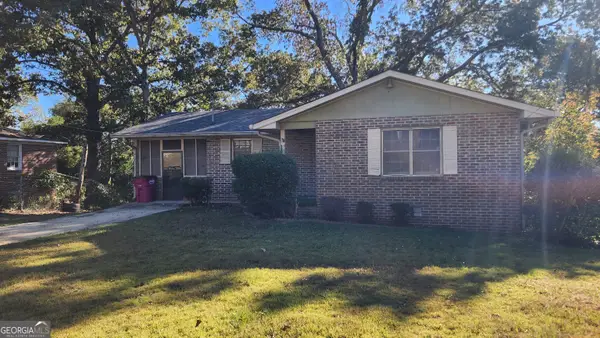 $84,900Active4 beds 2 baths1,994 sq. ft.
$84,900Active4 beds 2 baths1,994 sq. ft.2061 Manson Road, Macon, GA 31217
MLS# 10629828Listed by: Coldwell Banker Bullard Realty - New
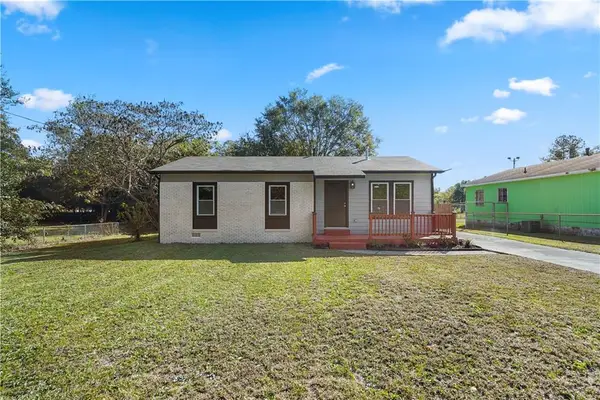 $138,900Active3 beds 2 baths1,000 sq. ft.
$138,900Active3 beds 2 baths1,000 sq. ft.5756 Edwina Drive, Macon, GA 31206
MLS# 7666796Listed by: EXP REALTY, LLC.
