935 Killarney Circle, Macon, GA 31216
Local realty services provided by:Better Homes and Gardens Real Estate Metro Brokers
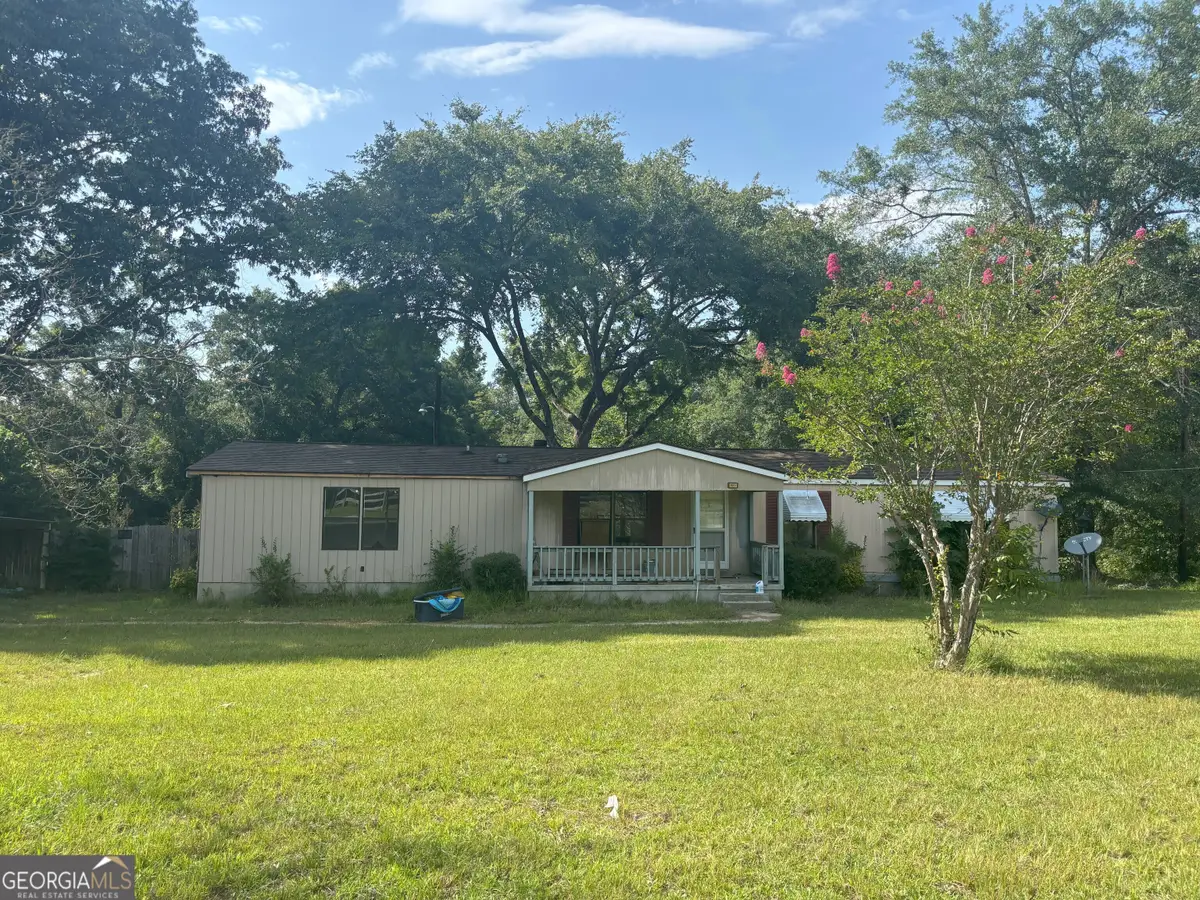
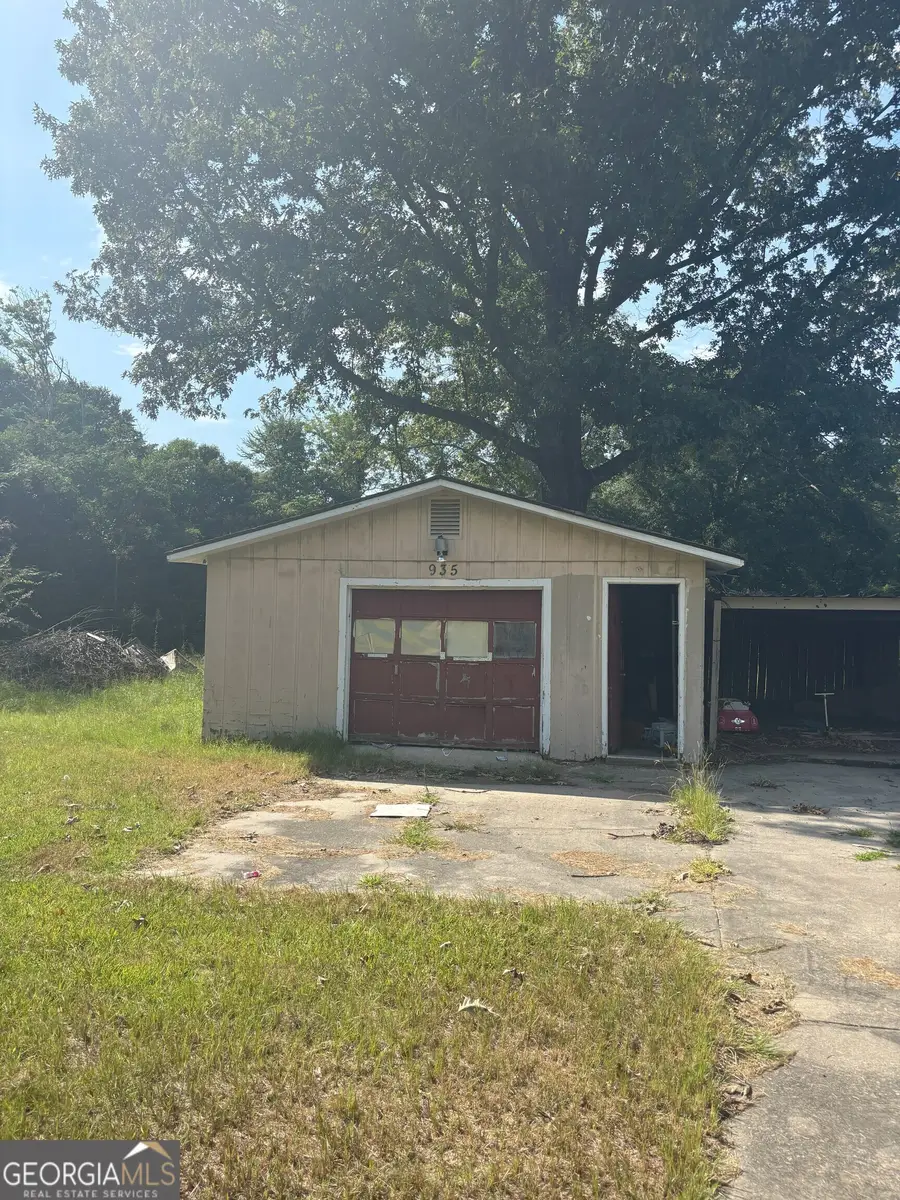
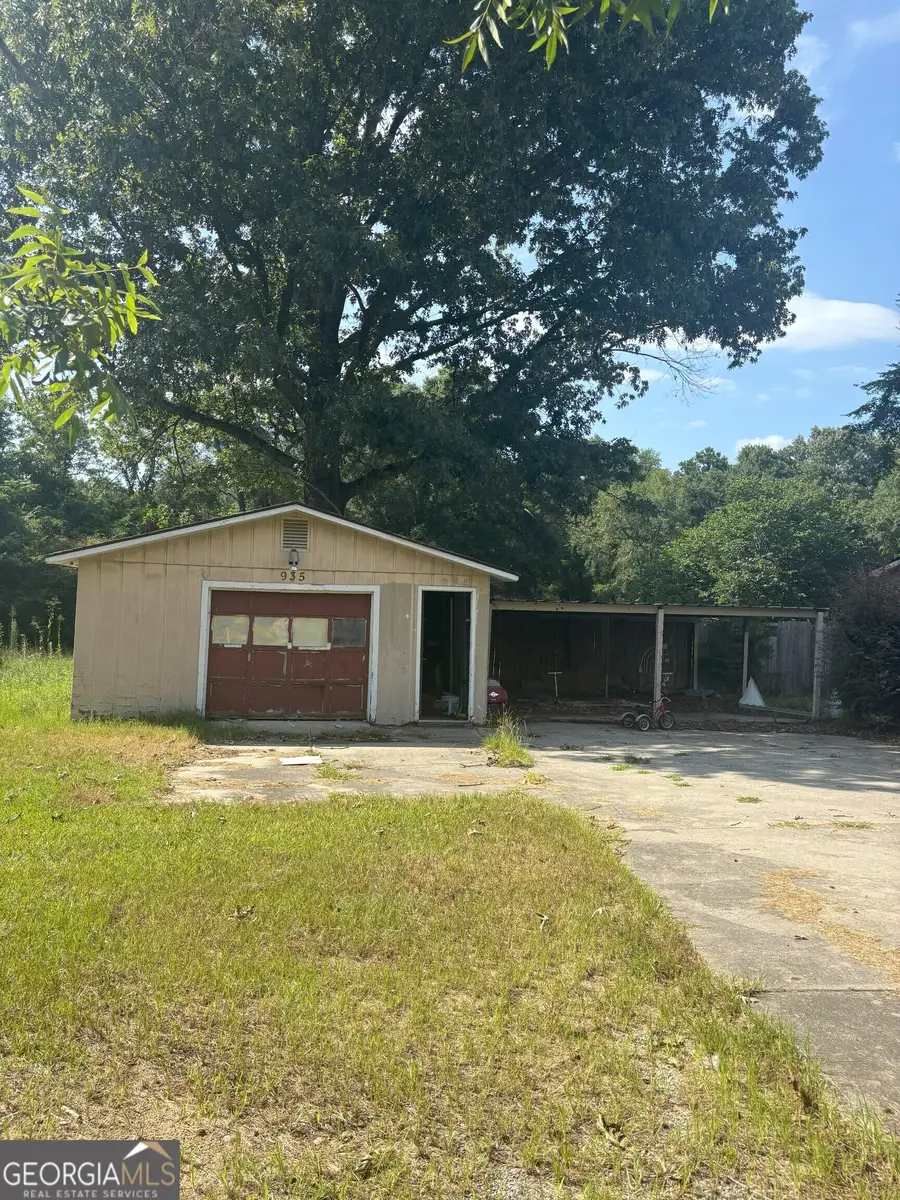
935 Killarney Circle,Macon, GA 31216
$100,000
- 3 Beds
- 3 Baths
- 1,584 sq. ft.
- Mobile / Manufactured
- Active
Listed by:delaney burke
Office:fickling & company inc.
MLS#:10570717
Source:METROMLS
Price summary
- Price:$100,000
- Price per sq. ft.:$63.13
About this home
Calling all investors! This home on the quiet Killarney Circle is ready for you to take over the project currently in progress. The current owner has begun the process of renovating this home from top to bottom, and it's ready for you to step in and take over to see it through to the finish line. The home has a split floor plan with 3 sizeable bedrooms and 3 bathrooms, each bedroom having its own ensuite bathroom. The living area and kitchen flow together nicely with a fireplace as the centerpiece of the living area. Kitchen and 2 bathrooms having been demoed so far, carpet and flooring has been removed, and subflooring has been replaced throughout. Bring a plan and a vision and bring this home back to life! On 2.38 acres with a detached single car garage and 2 car carport, this home is sure to please the next owner with the right vision. Please use caution when entering the home. Home being sold as-is. Call today for your private showing!
Contact an agent
Home facts
- Year built:1982
- Listing Id #:10570717
- Updated:August 14, 2025 at 10:41 AM
Rooms and interior
- Bedrooms:3
- Total bathrooms:3
- Full bathrooms:3
- Living area:1,584 sq. ft.
Heating and cooling
- Cooling:Central Air, Electric
- Heating:Central
Structure and exterior
- Roof:Composition
- Year built:1982
- Building area:1,584 sq. ft.
- Lot area:2.38 Acres
Schools
- High school:Rutland
- Middle school:Rutland
- Elementary school:Heard
Utilities
- Water:Well
- Sewer:Septic Tank
Finances and disclosures
- Price:$100,000
- Price per sq. ft.:$63.13
- Tax amount:$458 (24)
New listings near 935 Killarney Circle
- New
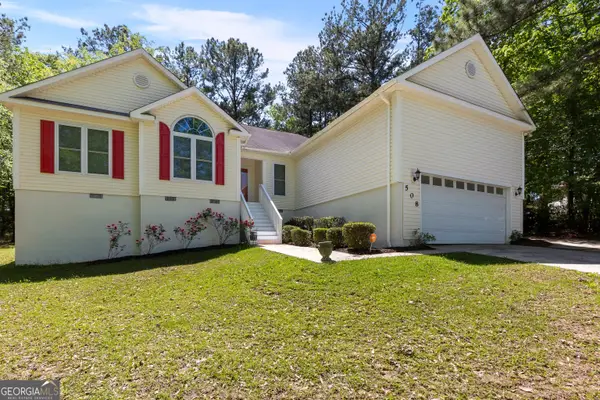 $240,000Active3 beds 2 baths1,707 sq. ft.
$240,000Active3 beds 2 baths1,707 sq. ft.508 Candlewick Court, Macon, GA 31220
MLS# 10584503Listed by: NOT AVAILABLE - New
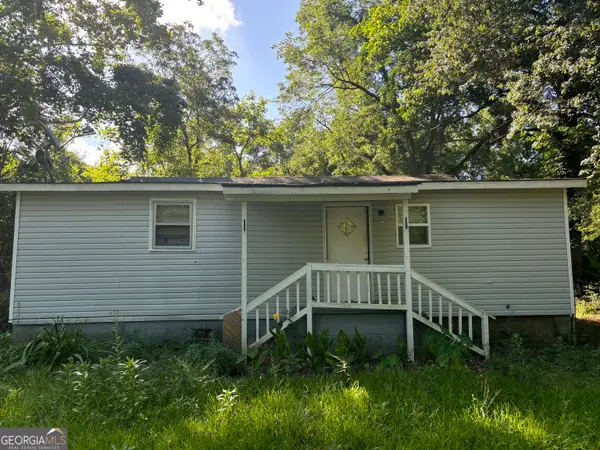 $49,000Active3 beds 2 baths1,444 sq. ft.
$49,000Active3 beds 2 baths1,444 sq. ft.875 Perry Drive, Macon, GA 31217
MLS# 10583992Listed by: Sell Your Home Services LLC - New
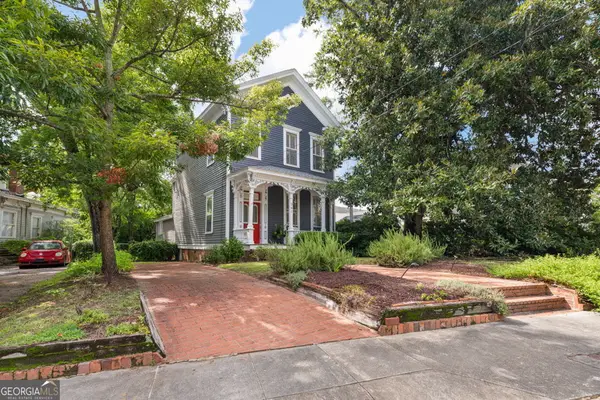 $324,000Active2 beds 2 baths2,142 sq. ft.
$324,000Active2 beds 2 baths2,142 sq. ft.941 Park Place, Macon, GA 31201
MLS# 10584061Listed by: Fickling & Company Inc. - New
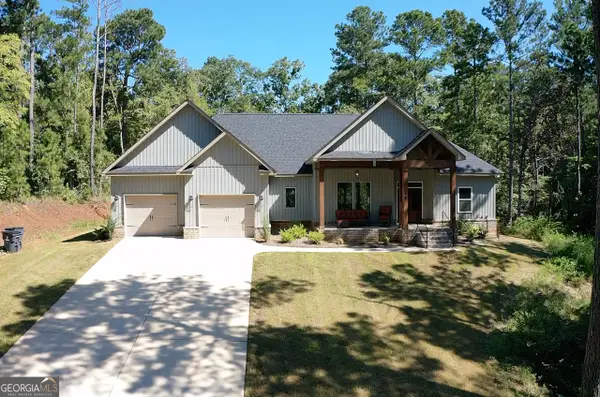 $420,000Active3 beds 3 baths2,338 sq. ft.
$420,000Active3 beds 3 baths2,338 sq. ft.175 River Forest Drive, Macon, GA 31211
MLS# 10583951Listed by: KEY POINTE REALTY LTD - New
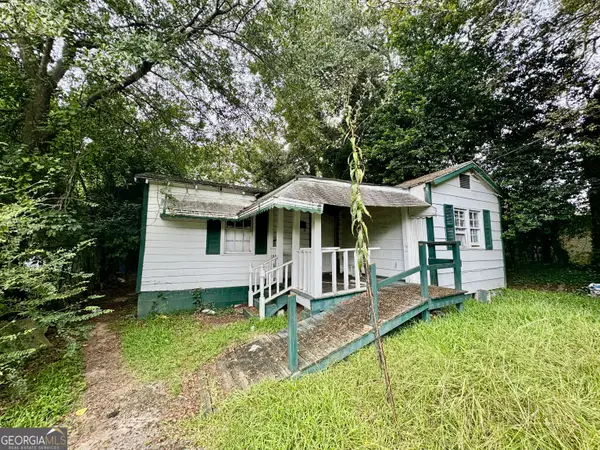 $15,000Active1 beds 1 baths673 sq. ft.
$15,000Active1 beds 1 baths673 sq. ft.3538 Cresthill Avenue, Macon, GA 31204
MLS# 10583905Listed by: All Over Atlanta Realty, LLC - New
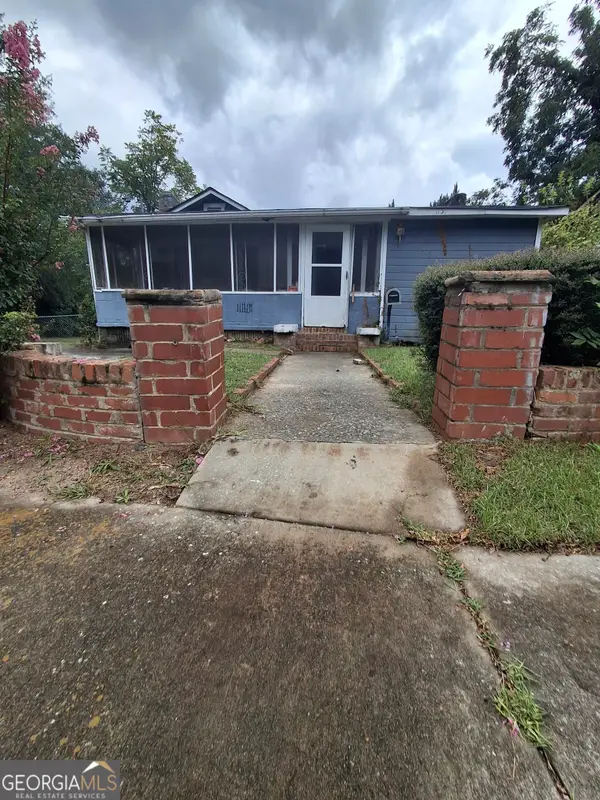 $42,000Active3 beds 2 baths2,028 sq. ft.
$42,000Active3 beds 2 baths2,028 sq. ft.1151 Boone Street, Macon, GA 31217
MLS# 10583829Listed by: NOT AVAILABLE - New
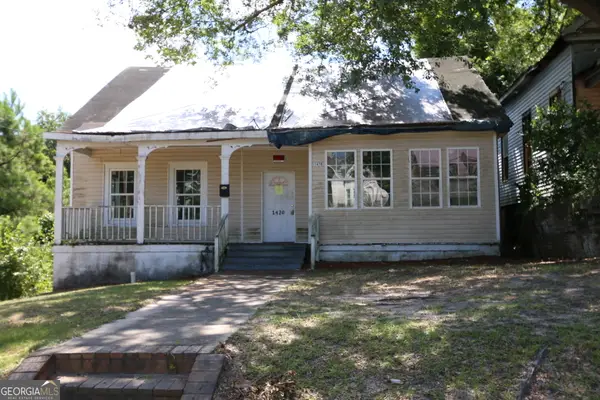 $50,000Active3 beds 1 baths1,627 sq. ft.
$50,000Active3 beds 1 baths1,627 sq. ft.1470 Second Street, Macon, GA 31201
MLS# 10583395Listed by: Century 21 Crowe Realty - New
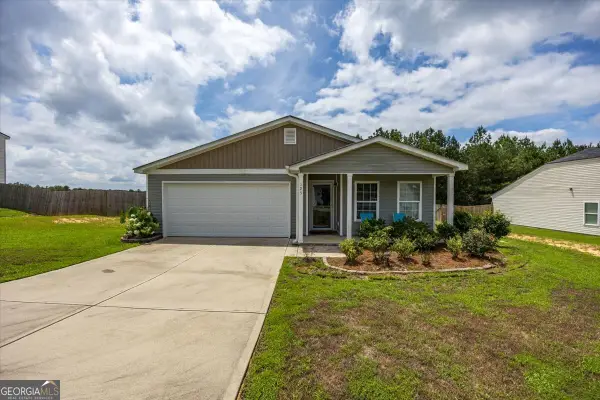 $229,900Active4 beds 2 baths1,402 sq. ft.
$229,900Active4 beds 2 baths1,402 sq. ft.125 Kinsale Drive, Macon, GA 31216
MLS# 10583313Listed by: Fickling & Company Inc. - New
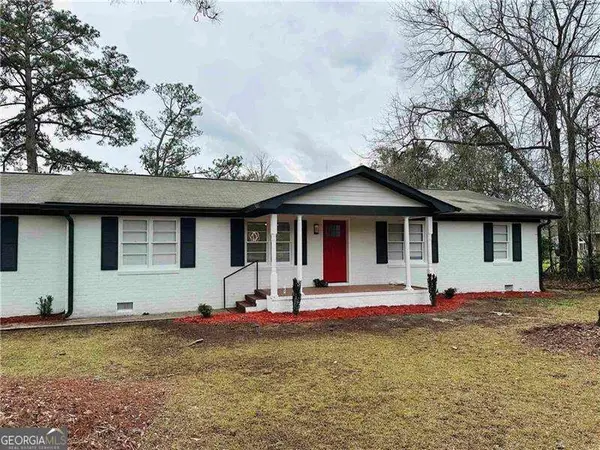 $239,000Active3 beds 2 baths1,508 sq. ft.
$239,000Active3 beds 2 baths1,508 sq. ft.3988 Hartley Bridge Road, Macon, GA 31216
MLS# 10583209Listed by: Virtual Properties Realty.com - New
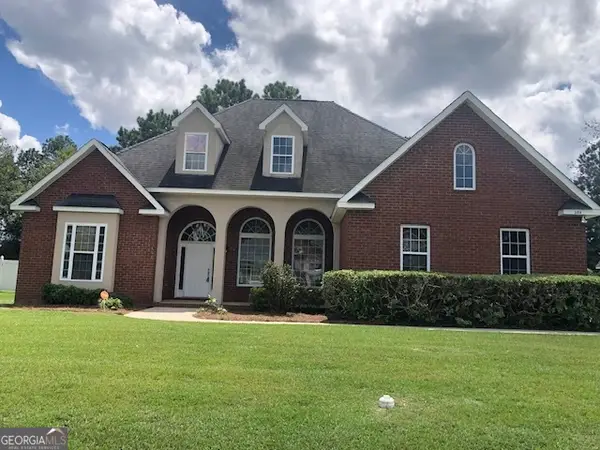 $348,500Active3 beds 3 baths2,407 sq. ft.
$348,500Active3 beds 3 baths2,407 sq. ft.326 Thoroughbred Lane, Macon, GA 31216
MLS# 10583240Listed by: ERA CONNIE R. HAM MIDDLE GA
