1214 Bonshaw Trail, Marietta, GA 30064
Local realty services provided by:Better Homes and Gardens Real Estate Metro Brokers
1214 Bonshaw Trail,Marietta, GA 30064
$725,000
- 5 Beds
- 5 Baths
- 3,889 sq. ft.
- Single family
- Active
Upcoming open houses
- Sun, Jan 1102:00 pm - 04:00 pm
Listed by: katrina leonce
Office: keller williams realty
MLS#:10646359
Source:METROMLS
Price summary
- Price:$725,000
- Price per sq. ft.:$186.42
- Monthly HOA dues:$74
About this home
Welcome to 1214 Bonshaw Trail, where comfort, style, and flexible living come together in this beautifully appointed Marietta ranch designed for today's lifestyles. From the moment you arrive, the classic rocking-chair front porch sets the tone for a home that feels both timeless and thoughtfully updated. Inside, the open layout is anchored by rich hardwood floors and a bright, inviting living space. The chef's kitchen features an upgraded JennAir stove, generous counter space, and a sunny breakfast room overlooking the private backyard, flowing seamlessly into the spacious living room-perfect for everyday living and entertaining. The main-level primary suite offers a spa-like retreat with a deep soaking tub, granite walk-in shower, and custom walk-in closet. Two additional bedrooms on the main floor provide comfortable accommodations for family or guests. Upstairs, a private teen or guest suite with its own ensuite bath offers the ideal getaway. The finished basement expands the living space dramatically, featuring a billiards room, expansive second living area, a large bedroom with sitting area and ensuite bath, plus a gym and generous unfinished storage-ideal for an in-law suite, home theater, game room, or flexible multi-generational living. Outdoor living shines with two patios-an upper deck overlooking the private yard and a covered lower patio with easy backyard access. The spacious, level lot is beautifully landscaped and large enough to accommodate a future pool. Located in a vibrant, amenity-rich community, residents enjoy adult and family pools, tennis and pickleball courts, walking trails, a playground, pavilion, and a stocked fishing pond. This home delivers not just space, but an exceptional lifestyle-now with unmatched buyer incentives.
Contact an agent
Home facts
- Year built:2004
- Listing ID #:10646359
- Updated:January 11, 2026 at 11:48 AM
Rooms and interior
- Bedrooms:5
- Total bathrooms:5
- Full bathrooms:4
- Half bathrooms:1
- Living area:3,889 sq. ft.
Heating and cooling
- Cooling:Attic Fan, Ceiling Fan(s), Central Air
- Heating:Central, Forced Air
Structure and exterior
- Year built:2004
- Building area:3,889 sq. ft.
- Lot area:0.47 Acres
Schools
- High school:Hillgrove
- Middle school:Lovinggood
- Elementary school:Cheatham Hill
Utilities
- Water:Public, Water Available
- Sewer:Public Sewer, Sewer Available
Finances and disclosures
- Price:$725,000
- Price per sq. ft.:$186.42
- Tax amount:$2,343 (2025)
New listings near 1214 Bonshaw Trail
- New
 $410,000Active4 beds 2 baths2,780 sq. ft.
$410,000Active4 beds 2 baths2,780 sq. ft.1701 Rugby Road, Marietta, GA 30062
MLS# 7702234Listed by: ATLANTA COMMUNITIES - New
 $440,000Active3 beds 3 baths1,300 sq. ft.
$440,000Active3 beds 3 baths1,300 sq. ft.700 Appleton Drive Se, Marietta, GA 30008
MLS# 10669893Listed by: PalmerHouse Properties - New
 $410,000Active5 beds 3 baths
$410,000Active5 beds 3 baths2162 Wakita Drive Se, Marietta, GA 30060
MLS# 10669796Listed by: Keller Williams Chattahoochee - New
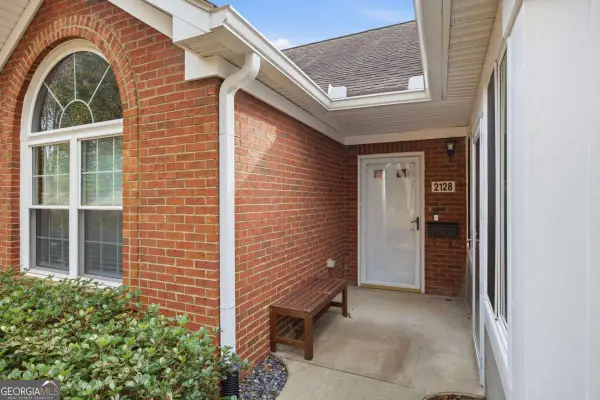 $375,000Active3 beds 2 baths1,463 sq. ft.
$375,000Active3 beds 2 baths1,463 sq. ft.2128 Carefree Circle #1, Marietta, GA 30062
MLS# 10669769Listed by: Compass - New
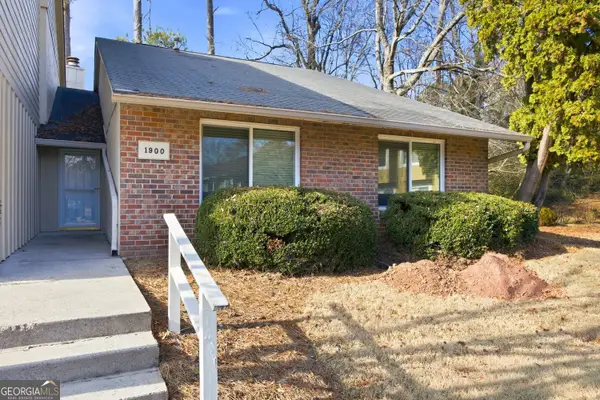 $228,000Active2 beds 2 baths1,312 sq. ft.
$228,000Active2 beds 2 baths1,312 sq. ft.1900 Powers Ferry Trace Se, Marietta, GA 30067
MLS# 10669480Listed by: Re/Max Pure - New
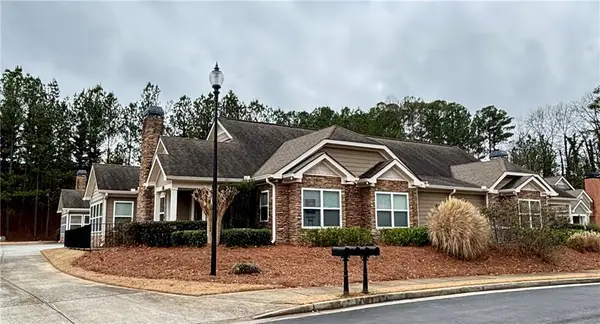 $429,400Active3 beds 2 baths1,911 sq. ft.
$429,400Active3 beds 2 baths1,911 sq. ft.2317 Chimney Cottage Circle Ne #9, Marietta, GA 30066
MLS# 7701858Listed by: JOHNNY WALKER REALTY - New
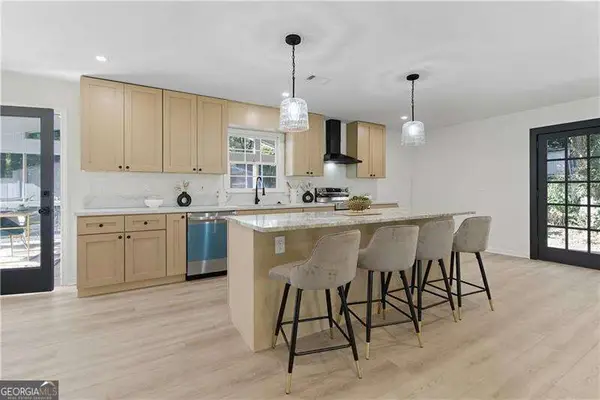 $575,000Active4 beds 3 baths
$575,000Active4 beds 3 baths1198 Seminary Drive Sw, Marietta, GA 30064
MLS# 10669320Listed by: TERICA KINDRED REALTY - Open Sun, 11am to 3pmNew
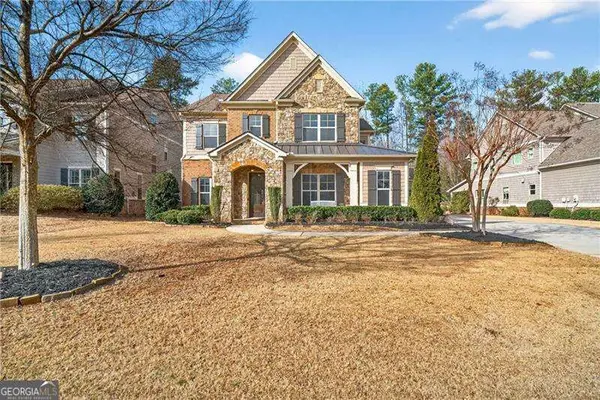 $1,350,000Active5 beds 6 baths
$1,350,000Active5 beds 6 baths2607 Lulworth Lane, Marietta, GA 30062
MLS# 10669343Listed by: Atlanta Communities - New
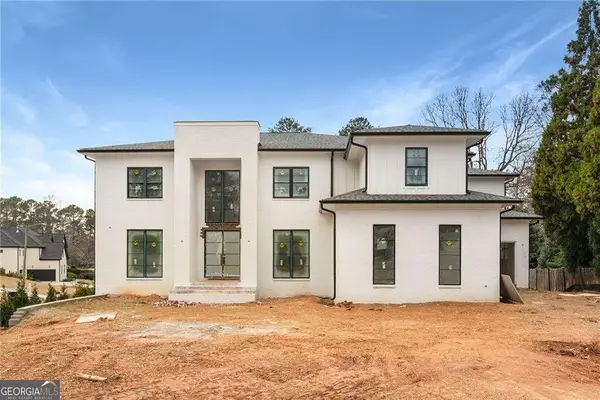 $2,489,000Active5 beds 6 baths
$2,489,000Active5 beds 6 baths3769 High Green Drive, Marietta, GA 30068
MLS# 10669215Listed by: Compass - New
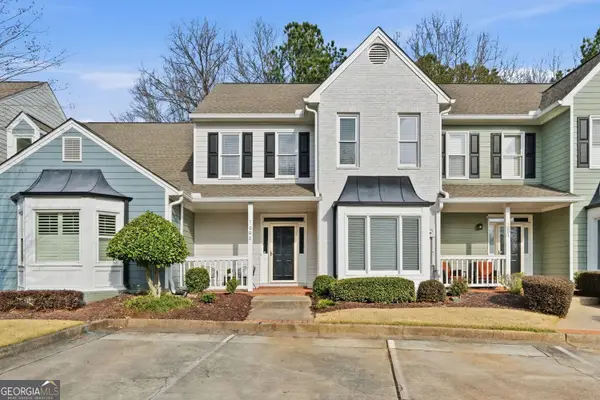 $400,000Active2 beds 3 baths1,750 sq. ft.
$400,000Active2 beds 3 baths1,750 sq. ft.1002 Saddle Hill, Marietta, GA 30068
MLS# 10669220Listed by: Berkshire Hathaway HomeServices Georgia Properties
