1234 John Douglass Drive Sw, Marietta, GA 30064
Local realty services provided by:Better Homes and Gardens Real Estate Metro Brokers
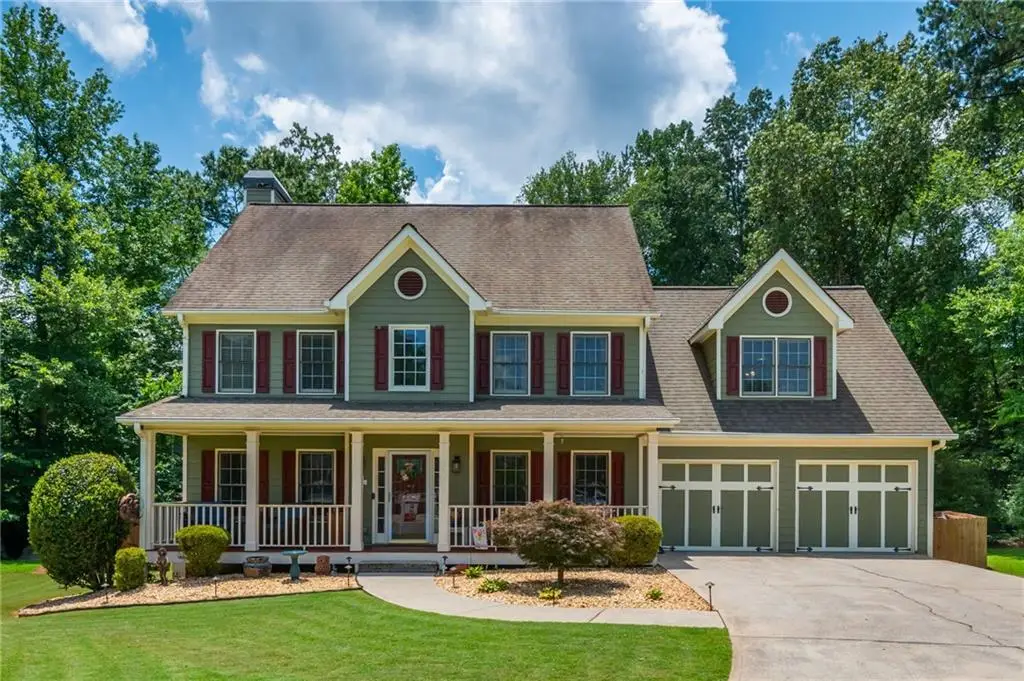


1234 John Douglass Drive Sw,Marietta, GA 30064
$615,000
- 4 Beds
- 3 Baths
- 3,127 sq. ft.
- Single family
- Pending
Listed by:kim jeans678-631-1700
Office:keller williams realty signature partners
MLS#:7613402
Source:FIRSTMLS
Price summary
- Price:$615,000
- Price per sq. ft.:$196.67
About this home
Absolutely stunning traditional home with tremendous curb appeal and an IN GROUND GUNITE SALTWATER POOL for the best Summers in the South! Close to top schools and in a cul de sac!! Welcome Home! Whether you are nestled on the inviting front porch watching the kids play or tucked away in the back letting the summer slowly go by floating in your pool - this home checks all of the boxes. Grand two-story entry, formal living room and dining room (currently home school classroom) lead you into your first Great Room - adorned with an extended family table or a den -- you choose! Nicely appointed kitchen and breakfast room are perfect for entertaining -- truly an OPEN FLOOR PLAN! The second GREAT ROOM/FAMILY ROOM addition is an incredible space with stacked stone fireplace, overlooking the backyard oasis -- leading to the screen porch and deck! The hostess with the mostest if you wish! Nestled off the family room is what we like to prefer to as "Command Central" with a great desk niche (open to the great room) and tucked behind is the perfect half bath. If laundry is a chore, look no more - this awesome space puts a little pep in your step - folding area, ironing board, fun storage and more! New carpet throughout including formal LR & DR! Let's head upstairs - the primary suite is wonderful with the 3rd fireplace in the sitting room, oversized room and a great ensuite! Separate soaking tub, large walk-in shower and double vanity -- did we mention two walk-in closets!! The secondary bedrooms are oversized with nice closets and the large room on the end is perfect for a playroom, game room, guest suite and more! IT'S HUGE!!! Now let's talk about the Outside Oasis! Perfect year-round enjoyment with an adornment of patios and porches for every season! Front Porch, Screen Porch, Deck for Grilling - head down the stairs to your vacation from home! Three-year new GUNITE IN GROUND SALTWATER POOL - enjoyment and tranquility for all! Extra paving surround, tanning ledge and more! Check out the added "bar/hang out" covered space -- toss on some tunes and enjoy!!! Large cul de sac lot, beautifully landscaped front and back! Dream team of level front yard, driveway and backyard! RARE AND HARD TO FIND! ** BONUS ** WALK IN CRAWL SPACE - dry and perfect for TONS of EXTRA STORAGE!
Contact an agent
Home facts
- Year built:1999
- Listing Id #:7613402
- Updated:August 04, 2025 at 07:10 AM
Rooms and interior
- Bedrooms:4
- Total bathrooms:3
- Full bathrooms:2
- Half bathrooms:1
- Living area:3,127 sq. ft.
Heating and cooling
- Cooling:Attic Fan, Ceiling Fan(s), Central Air
- Heating:Forced Air, Natural Gas
Structure and exterior
- Roof:Composition, Ridge Vents
- Year built:1999
- Building area:3,127 sq. ft.
- Lot area:0.59 Acres
Schools
- High school:Hillgrove
- Middle school:Lovinggood
- Elementary school:Cheatham Hill
Utilities
- Water:Public
- Sewer:Public Sewer
Finances and disclosures
- Price:$615,000
- Price per sq. ft.:$196.67
- Tax amount:$6,930 (2024)
New listings near 1234 John Douglass Drive Sw
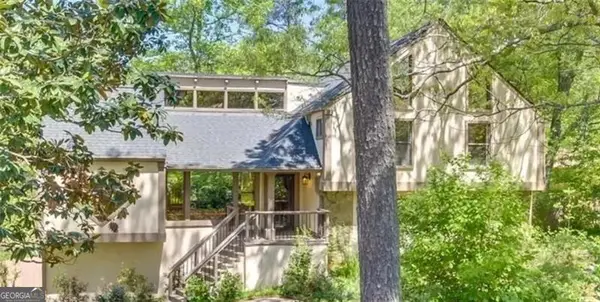 $450,000Active4 beds 3 baths2,257 sq. ft.
$450,000Active4 beds 3 baths2,257 sq. ft.2755 Whitehurst Drive, Marietta, GA 30062
MLS# 10528378Listed by: THE SANDERS TEAM REAL ESTATE- New
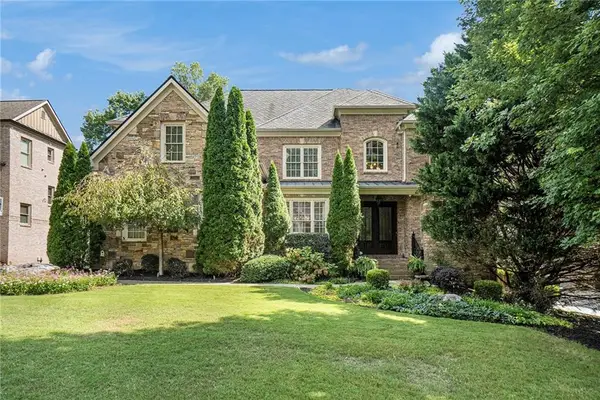 $1,400,000Active6 beds 7 baths6,663 sq. ft.
$1,400,000Active6 beds 7 baths6,663 sq. ft.2226 Bryant Place Court, Marietta, GA 30066
MLS# 7631689Listed by: KELLER WILLIAMS REALTY PARTNERS - New
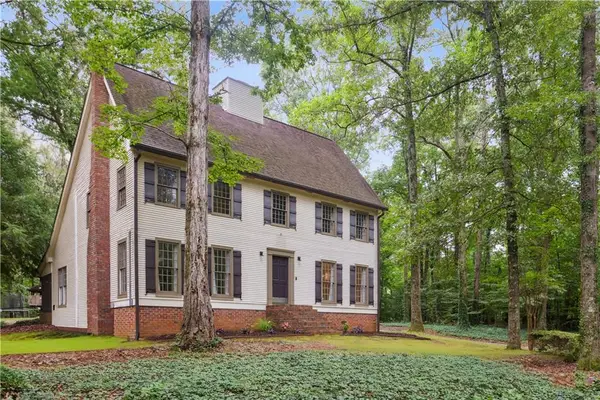 $650,000Active5 beds 5 baths3,660 sq. ft.
$650,000Active5 beds 5 baths3,660 sq. ft.1489 Pebble Creek Road Se, Marietta, GA 30067
MLS# 7629602Listed by: BOLST, INC. - Coming Soon
 $1,250,000Coming Soon5 beds 5 baths
$1,250,000Coming Soon5 beds 5 baths4815 Holmes Farm Court, Marietta, GA 30066
MLS# 7632470Listed by: KELLER WILLIAMS REALTY SIGNATURE PARTNERS - New
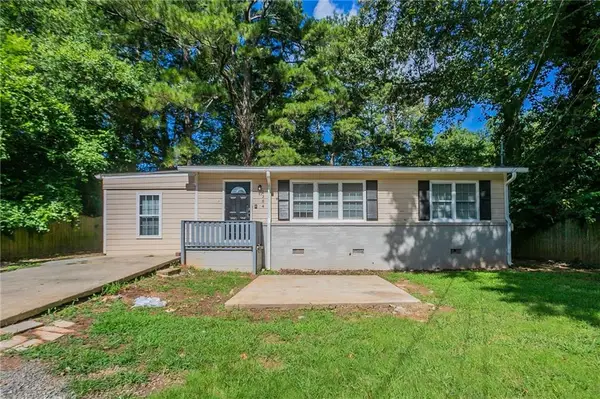 $234,600Active3 beds 1 baths840 sq. ft.
$234,600Active3 beds 1 baths840 sq. ft.2354 Brackett Street Sw, Marietta, GA 30060
MLS# 7624375Listed by: MAINSTAY BROKERAGE LLC - Coming Soon
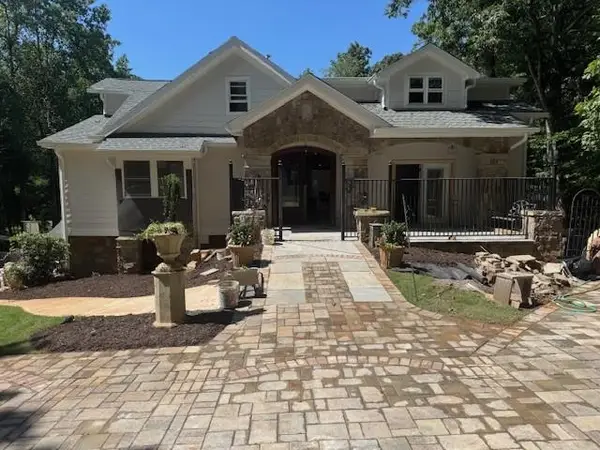 $2,350,000Coming Soon7 beds 7 baths
$2,350,000Coming Soon7 beds 7 baths4039 Tall Pine Drive, Marietta, GA 30062
MLS# 7631383Listed by: UC PREMIER PROPERTIES - Open Sat, 2 to 4pmNew
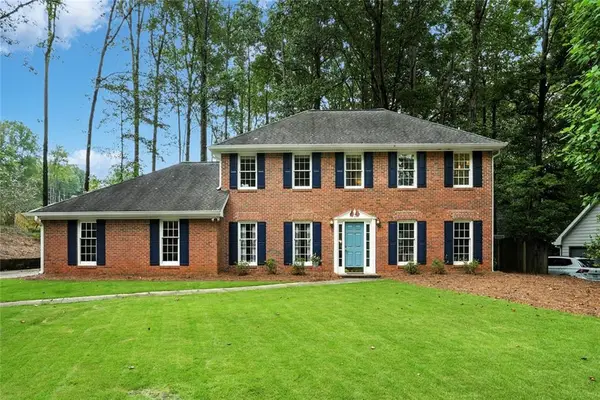 $599,900Active4 beds 3 baths2,834 sq. ft.
$599,900Active4 beds 3 baths2,834 sq. ft.739 Colston Road Sw, Marietta, GA 30064
MLS# 7632422Listed by: HARRY NORMAN REALTORS - New
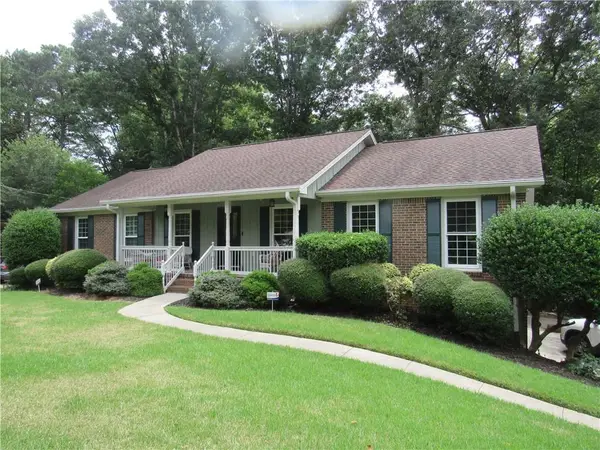 $599,900Active4 beds 4 baths2,635 sq. ft.
$599,900Active4 beds 4 baths2,635 sq. ft.621 Windgrove Road Se, Marietta, GA 30067
MLS# 7627710Listed by: ATLANTA COMMUNITIES - Open Sat, 2 to 4pmNew
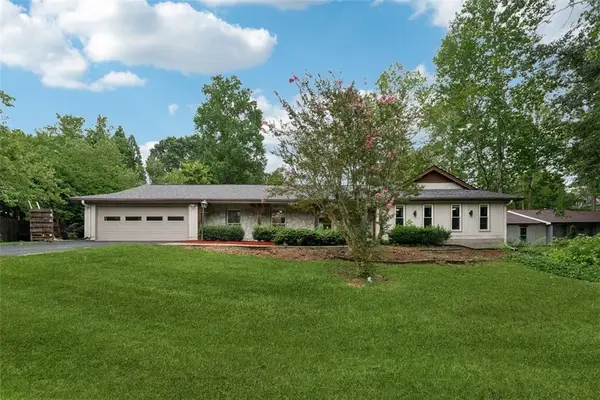 $645,000Active4 beds 3 baths1,929 sq. ft.
$645,000Active4 beds 3 baths1,929 sq. ft.786 Fairfield Drive, Marietta, GA 30068
MLS# 7628830Listed by: KELLER WILLIAMS RLTY, FIRST ATLANTA - New
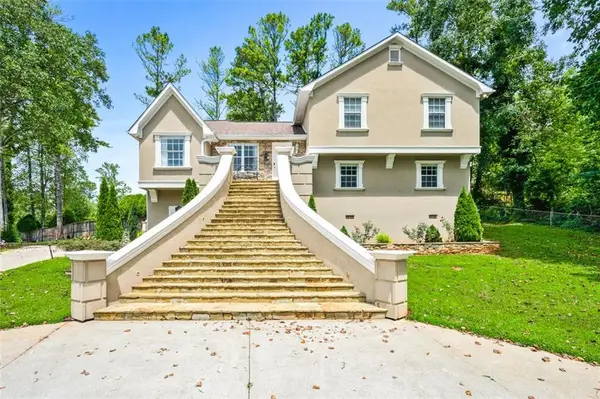 $525,000Active4 beds 3 baths1,987 sq. ft.
$525,000Active4 beds 3 baths1,987 sq. ft.3183 Mary Drive, Marietta, GA 30066
MLS# 7631660Listed by: RE/MAX TOWN AND COUNTRY
