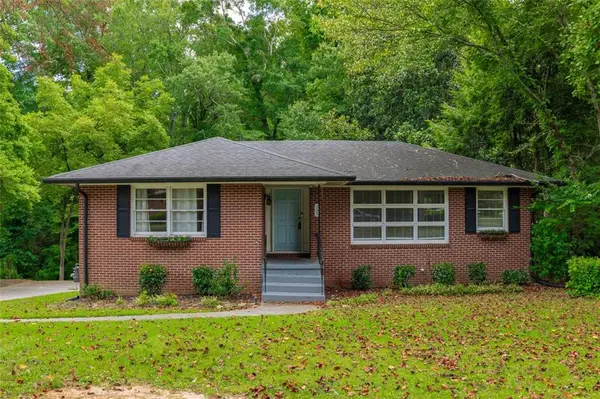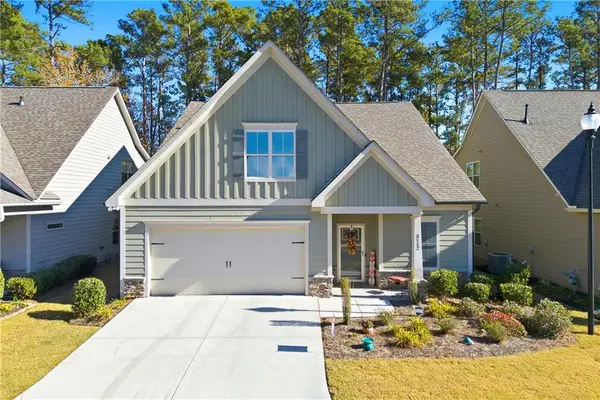1241 Hightower Crossing Nw, Marietta, GA 30060
Local realty services provided by:Better Homes and Gardens Real Estate Metro Brokers
1241 Hightower Crossing Nw,Marietta, GA 30060
$629,900
- 3 Beds
- 3 Baths
- 2,837 sq. ft.
- Townhouse
- Active
Listed by: shannon vanhorn404-915-0857
Office: johnny walker realty
MLS#:7630991
Source:FIRSTMLS
Price summary
- Price:$629,900
- Price per sq. ft.:$222.03
- Monthly HOA dues:$260
About this home
** NEW PRICE DROP ** Experience refined living at 1241 Hightower Crossing in Marietta, Georgia—an exceptionally upgraded townhome where modern luxury meets thoughtful design. At the heart of the home is a chef-inspired kitchen featuring premium Thermador appliances: a beautiful 36” x 84” built-in refrigerator, 36” gas cooktop, oven/microwave combination, and an ultra-quiet dishwasher. A striking 45.5” x 123” solid quartzite island anchors the space, complemented by a Kohler Whitehaven 3/4 low-divide porcelain farmhouse sink, a Scotsman ice maker for crystal-clear top-hat ice, and a MaxiFlow water purification system. Entertain with ease at the walk-up dry bar, enhanced by a Thermador beverage fridge, leather-accented cabinetry, and an architectural travertine stone wall. The morning pantry bar continues the theme of elegance with Summit double freezer drawers, reclaimed Amish Pennsylvania barnwood shelving, and a Turkish travertine backdrop. A Soho Studios Baroque crackled ceramic mosaic tile backsplash with Asian Statuary Lines pairs beautifully with brushed nickel hardware, while Bali Solar Shades filter natural light and maintain privacy. Cedar-wrapped ceiling beams, seven distinctive chandeliers, and three chic fandeliers create warmth and sophistication throughout. The powder room is a true statement space, showcasing a piano-black vanity and etched mirror. Upstairs, wide-plank hardwoods flow throughout, and spray-foam attic insulation provides year-round comfort and energy efficiency. The primary suite is a serene escape, featuring a freestanding soaking tub, a dedicated “glam zone” for hair and makeup, and a Kohler Karing bidet installed in January. Every detail of this home has been carefully curated for those who appreciate craftsmanship and convenience. Located moments from vibrant Marietta Square and the scenic Kennesaw Mountain National Park, this residence offers unmatched access to shopping, dining, and outdoor recreation.
Contact an agent
Home facts
- Year built:2019
- Listing ID #:7630991
- Updated:November 14, 2025 at 02:25 PM
Rooms and interior
- Bedrooms:3
- Total bathrooms:3
- Full bathrooms:2
- Half bathrooms:1
- Living area:2,837 sq. ft.
Heating and cooling
- Cooling:Ceiling Fan(s), Central Air, Zoned
- Heating:Central, Forced Air, Zoned
Structure and exterior
- Roof:Composition
- Year built:2019
- Building area:2,837 sq. ft.
- Lot area:0.04 Acres
Schools
- High school:Kennesaw Mountain
- Middle school:Pine Mountain
- Elementary school:Hayes
Utilities
- Water:Public
- Sewer:Public Sewer
Finances and disclosures
- Price:$629,900
- Price per sq. ft.:$222.03
- Tax amount:$2,096 (2024)
New listings near 1241 Hightower Crossing Nw
- New
 $519,900Active3 beds 3 baths1,618 sq. ft.
$519,900Active3 beds 3 baths1,618 sq. ft.305 Brookwood Drive Sw, Marietta, GA 30064
MLS# 7681421Listed by: EXP REALTY, LLC. - Open Sun, 2 to 4pmNew
 $545,000Active4 beds 4 baths2,635 sq. ft.
$545,000Active4 beds 4 baths2,635 sq. ft.621 Windgrove Road Se, Marietta, GA 30067
MLS# 7681374Listed by: ATLANTA COMMUNITIES - Open Sat, 2 to 4pmNew
 $489,900Active3 beds 3 baths2,070 sq. ft.
$489,900Active3 beds 3 baths2,070 sq. ft.3112 Patriot Square Sw, Marietta, GA 30064
MLS# 7680762Listed by: MAXIMUM ONE REALTOR PARTNERS - New
 $499,900Active4 beds 3 baths2,180 sq. ft.
$499,900Active4 beds 3 baths2,180 sq. ft.419 Mcinnes Circle Se, Marietta, GA 30060
MLS# 7681362Listed by: KELLER WILLIAMS REALTY ATL PARTNERS - New
 $449,000Active3 beds 2 baths1,854 sq. ft.
$449,000Active3 beds 2 baths1,854 sq. ft.4709 Trickum Road Ne, Marietta, GA 30066
MLS# 7680892Listed by: KELLER WILLIAMS RLTY CONSULTANTS - New
 $649,990Active4 beds 3 baths2,948 sq. ft.
$649,990Active4 beds 3 baths2,948 sq. ft.1198 Seminary Drive Sw, Marietta, GA 30064
MLS# 7681133Listed by: KINDRED REAL ESTATE, LLC - New
 $896,000Active4 beds 5 baths3,778 sq. ft.
$896,000Active4 beds 5 baths3,778 sq. ft.1961 Fields Pond Drive, Marietta, GA 30068
MLS# 7681157Listed by: MARK SPAIN REAL ESTATE - New
 $1,330,000Active9.69 Acres
$1,330,000Active9.69 Acres2750 Burnt Hickory Road Nw, Marietta, GA 30064
MLS# 7681038Listed by: SOUTHERN HOMES & LAND REALTY OF GREATER ATLANTA, LLC - New
 $365,000Active3 beds 2 baths1,614 sq. ft.
$365,000Active3 beds 2 baths1,614 sq. ft.948 Old Farm Walk, Marietta, GA 30066
MLS# 7681069Listed by: KELLER WILLIAMS REALTY ATL PARTNERS - New
 $848,000Active5 beds 4 baths4,600 sq. ft.
$848,000Active5 beds 4 baths4,600 sq. ft.3505 Bonaire Court, Marietta, GA 30066
MLS# 7681079Listed by: HARRY NORMAN REALTORS
