1348 Timberland Drive Se, Marietta, GA 30067
Local realty services provided by:Better Homes and Gardens Real Estate Metro Brokers
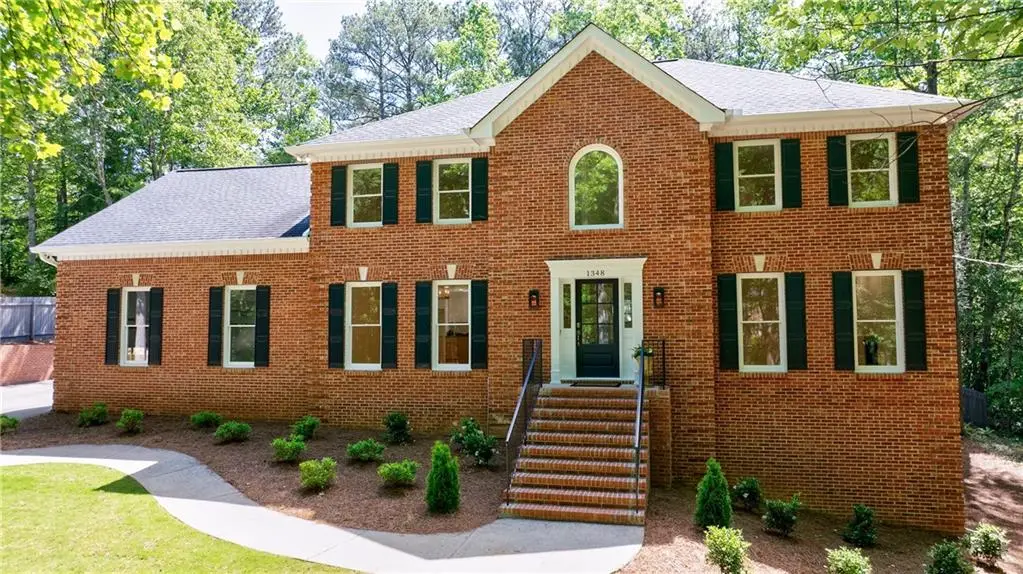
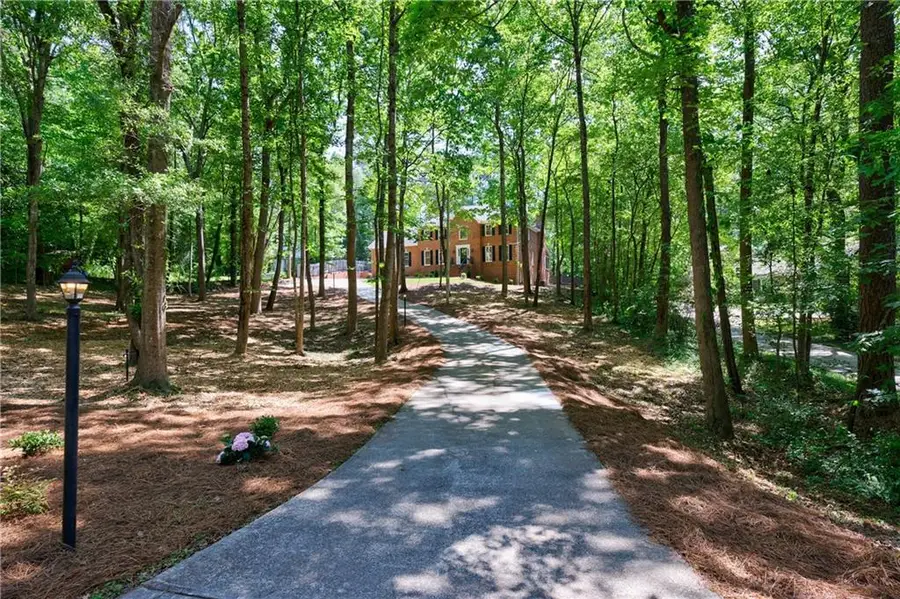
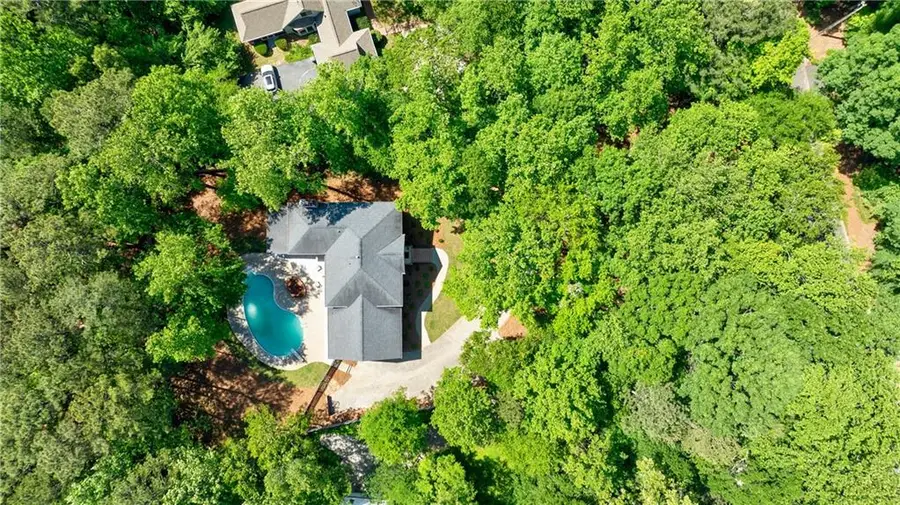
1348 Timberland Drive Se,Marietta, GA 30067
$1,199,888
- 8 Beds
- 6 Baths
- 6,276 sq. ft.
- Single family
- Active
Listed by:steve matthews404-786-2184
Office:matthews real estate group
MLS#:7574594
Source:FIRSTMLS
Price summary
- Price:$1,199,888
- Price per sq. ft.:$191.19
About this home
Discover a breathtaking 8-bedroom, 5.5-bathroom estate, a masterpiece of four-sided brick architecture that fuses classic elegance with cutting-edge modern luxury. Set on a sprawling, HOA-free one-acre lot, this exclusive retreat is framed by a grand, winding driveway and secluded by wooden fencing enveloping a stunning resort-style pool—a perfect haven for lavish entertaining or tranquil escapes.
Step into a world of sophistication, where polished white oak floors gleam underfoot and plush, newly installed carpeting graces the upstairs bedrooms. Neutral-toned walls radiate timeless charm, setting the stage for the chef’s dream kitchen. This culinary haven boasts shimmering quartz countertops, a professional-grade gas range paired with an electric oven, a sleek microwave integrated into a massive island, a deep farmhouse sink, and a sprawling walk-in pantry. A custom laundry suite with stacked washer and dryer elevates everyday ease.
The bathrooms are sanctuaries of indulgence, featuring sleek frameless glass showers. The main-level primary suite is a spa-like oasis with a dual-head rainfall shower, while the upper-level primary suite dazzles with a double vanity and a freestanding soaking tub overlooking serene gardens. Dual primary suites, one with direct pool access, offer unmatched versatility for guests or multi-generational living.
The fully finished lower level is an entertainer’s dream, complete with two additional bedrooms, a full bathroom, a bespoke wine cellar, and space for a home theater or private gym. A majestic fireplace anchors the open-concept living area, perfect for upscale gatherings, while the expansive, private grounds promise peace and exclusivity.
Located just minutes from top-tier dining, Truist Park, major highways, and a quick 30-minute drive to the airport, this move-in-ready estate blends prestige with unmatched convenience. Don’t miss your chance to tour this architectural gem—schedule a private viewing today! Owner/Agent.
Contact an agent
Home facts
- Year built:1988
- Listing Id #:7574594
- Updated:August 10, 2025 at 06:38 PM
Rooms and interior
- Bedrooms:8
- Total bathrooms:6
- Full bathrooms:5
- Half bathrooms:1
- Living area:6,276 sq. ft.
Heating and cooling
- Cooling:Ceiling Fan(s), Central Air, Zoned
- Heating:Central, Natural Gas, Zoned
Structure and exterior
- Roof:Composition
- Year built:1988
- Building area:6,276 sq. ft.
- Lot area:0.99 Acres
Schools
- High school:Wheeler
- Middle school:East Cobb
- Elementary school:Brumby
Utilities
- Water:Public, Water Available
- Sewer:Public Sewer, Sewer Available
Finances and disclosures
- Price:$1,199,888
- Price per sq. ft.:$191.19
- Tax amount:$2,021 (2024)
New listings near 1348 Timberland Drive Se
- New
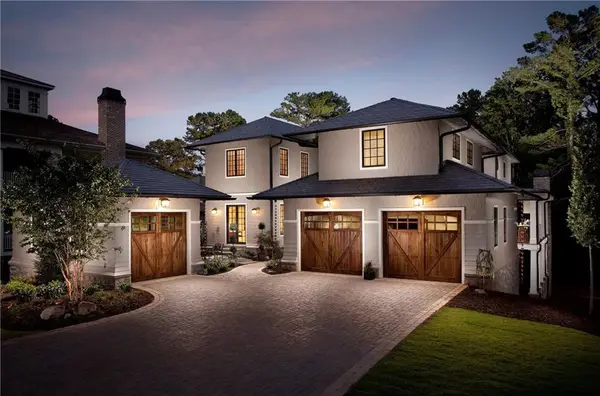 $2,000,000Active7 beds 9 baths8,178 sq. ft.
$2,000,000Active7 beds 9 baths8,178 sq. ft.2380 Chelsea Landing Way, Marietta, GA 30062
MLS# 7594911Listed by: ATLANTA FINE HOMES SOTHEBY'S INTERNATIONAL - New
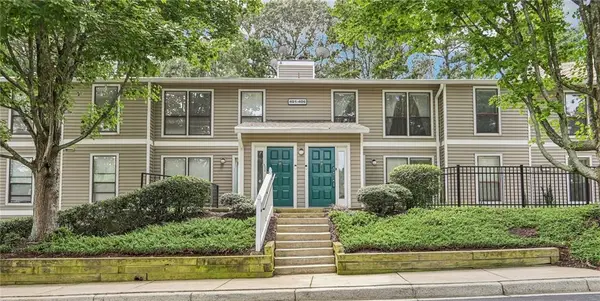 $285,000Active2 beds 2 baths1,579 sq. ft.
$285,000Active2 beds 2 baths1,579 sq. ft.406 Wynnes Ridge Circle Se, Marietta, GA 30067
MLS# 7629642Listed by: REDFIN CORPORATION - New
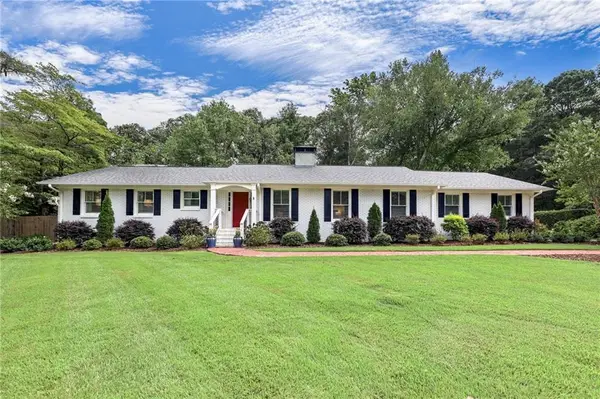 $725,000Active3 beds 3 baths2,376 sq. ft.
$725,000Active3 beds 3 baths2,376 sq. ft.868 Hickory Drive Sw, Marietta, GA 30064
MLS# 7632718Listed by: COLDWELL BANKER REALTY - New
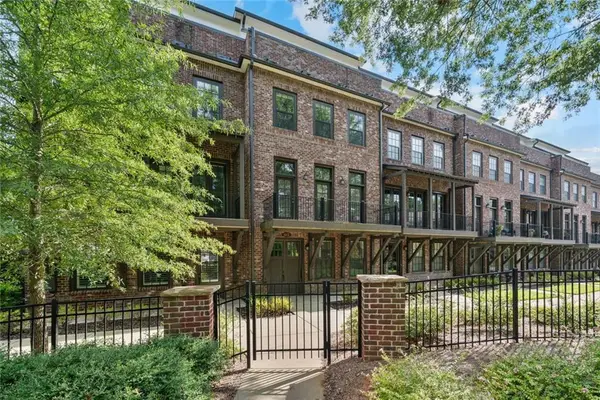 $950,000Active4 beds 5 baths3,336 sq. ft.
$950,000Active4 beds 5 baths3,336 sq. ft.4831 Emmitt Point Ne, Marietta, GA 30068
MLS# 7632805Listed by: BERKSHIRE HATHAWAY HOMESERVICES GEORGIA PROPERTIES - New
 $350,000Active3 beds 2 baths2,420 sq. ft.
$350,000Active3 beds 2 baths2,420 sq. ft.60 Olive Lane Se, Marietta, GA 30060
MLS# 7631903Listed by: PROFESSIONAL REALTY GROUP - New
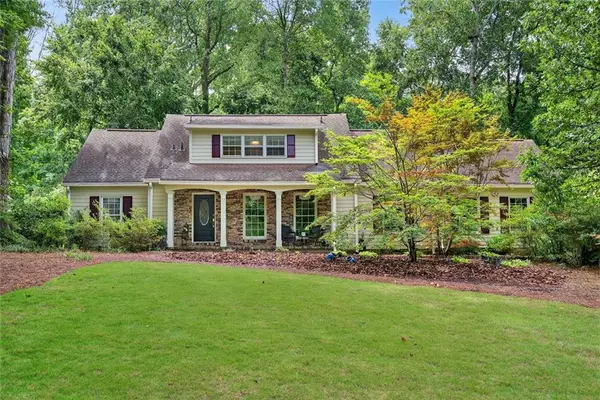 $645,000Active4 beds 4 baths4,104 sq. ft.
$645,000Active4 beds 4 baths4,104 sq. ft.277 Weatherstone Parkway, Marietta, GA 30068
MLS# 7632742Listed by: GAILEY ENTERPRISES, LLC 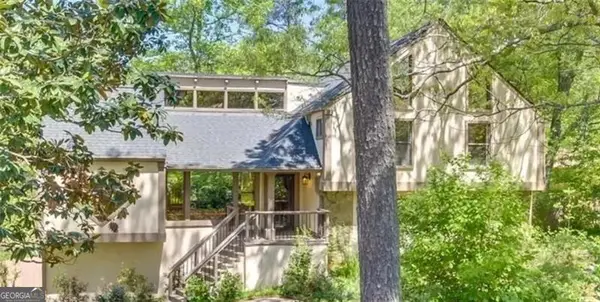 $450,000Active4 beds 3 baths2,257 sq. ft.
$450,000Active4 beds 3 baths2,257 sq. ft.2755 Whitehurst Drive, Marietta, GA 30062
MLS# 10528378Listed by: THE SANDERS TEAM REAL ESTATE- New
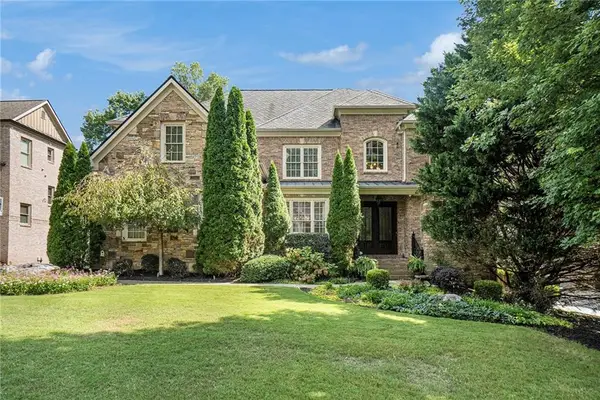 $1,400,000Active6 beds 7 baths6,663 sq. ft.
$1,400,000Active6 beds 7 baths6,663 sq. ft.2226 Bryant Place Court, Marietta, GA 30066
MLS# 7631689Listed by: KELLER WILLIAMS REALTY PARTNERS - New
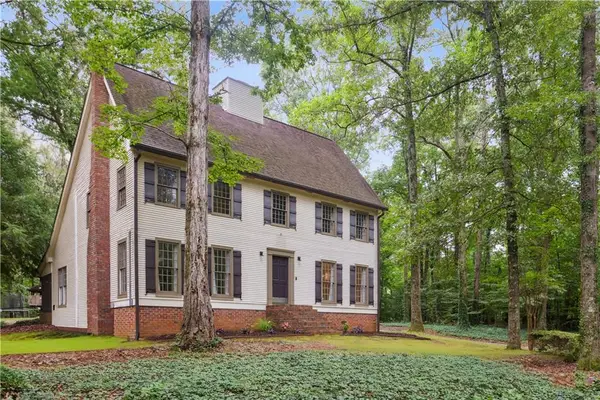 $650,000Active5 beds 5 baths3,660 sq. ft.
$650,000Active5 beds 5 baths3,660 sq. ft.1489 Pebble Creek Road Se, Marietta, GA 30067
MLS# 7629602Listed by: BOLST, INC. - Coming Soon
 $1,250,000Coming Soon5 beds 5 baths
$1,250,000Coming Soon5 beds 5 baths4815 Holmes Farm Court, Marietta, GA 30066
MLS# 7632470Listed by: KELLER WILLIAMS REALTY SIGNATURE PARTNERS
