141 Larose Circle Se, Marietta, GA 30060
Local realty services provided by:Better Homes and Gardens Real Estate Metro Brokers
141 Larose Circle Se,Marietta, GA 30060
$309,999
- 3 Beds
- 2 Baths
- 1,168 sq. ft.
- Single family
- Active
Listed by: kenny everson
Office: faith realty & associates, inc.
MLS#:7289190
Source:FIRSTMLS
Price summary
- Price:$309,999
- Price per sq. ft.:$265.41
About this home
Pride in ownership shows in this house. This home has been updated with a beautiful new kitchen featuring oversized tile floors, new cabinets, granite counters, upgraded backsplash, an extra deep sink with upgraded faucet, a built in microwave over the stainless stove, stainless dishwasher and the stainless refrigerator is also included. Both bathrooms have also been upgraded with matching tile, new cabinets, tile showers & new faucets. There was no need to update the flooring as the original oak hardwoods are still in excellent shape. There are 3 bedrooms and 2 full bathrooms on the main level, but there is a full, unfinished basement complete with a garage and additional laundry hookups just waiting to be finished into a downstairs apartment, man cave, gigantic workshop or whatever else you would like. Minutes to Vinings Jubilee, Fox Creek golf course & range, Smyrna Village, Truist Park, Shops/Restaurants, Costco, Cumberland Mall, Cobb Galleria, Cobb Energy Performance Center, Schools, Trails and Parks! Easy commute to Downtown, Midtown, Cumberland/Galleria Area, or ATL Airport.
Contact an agent
Home facts
- Year built:1956
- Listing ID #:7289190
- Updated:December 09, 2023 at 11:44 PM
Rooms and interior
- Bedrooms:3
- Total bathrooms:2
- Full bathrooms:2
- Living area:1,168 sq. ft.
Heating and cooling
- Cooling:Ceiling Fan(s), Central Air
- Heating:Forced Air, Natural Gas
Structure and exterior
- Roof:Composition
- Year built:1956
- Building area:1,168 sq. ft.
- Lot area:0.3 Acres
Schools
- High school:Osborne
- Middle school:Griffin
- Elementary school:Labelle
Utilities
- Water:Public, Water Available
- Sewer:Public Sewer
Finances and disclosures
- Price:$309,999
- Price per sq. ft.:$265.41
- Tax amount:$2,556 (2022)
New listings near 141 Larose Circle Se
- New
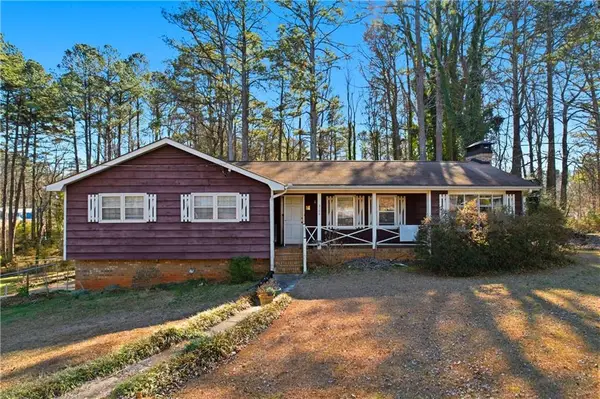 $315,000Active3 beds 2 baths1,516 sq. ft.
$315,000Active3 beds 2 baths1,516 sq. ft.3180 Sandy Plains Road, Marietta, GA 30066
MLS# 7705427Listed by: KELLER WILLIAMS REALTY SIGNATURE PARTNERS - New
 $805,000Active5 beds 4 baths
$805,000Active5 beds 4 baths2004 Eula Drive Ne, Marietta, GA 30066
MLS# 10673675Listed by: Keller Williams Rlty. Partners - New
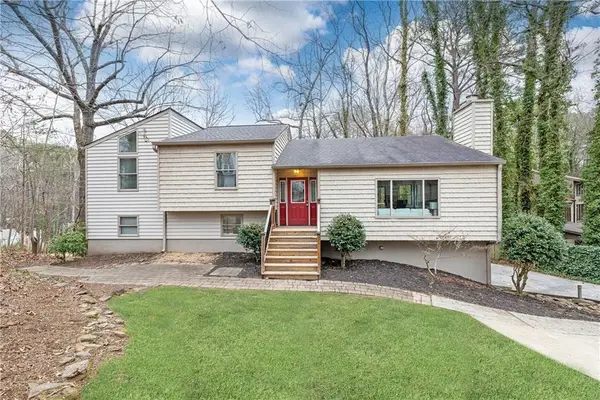 $585,000Active3 beds 3 baths2,318 sq. ft.
$585,000Active3 beds 3 baths2,318 sq. ft.696 Willow Mill Court, Marietta, GA 30068
MLS# 7704231Listed by: DORSEY ALSTON REALTORS - New
 $425,000Active4 beds 3 baths2,550 sq. ft.
$425,000Active4 beds 3 baths2,550 sq. ft.911 Brookmont Drive Sw, Marietta, GA 30064
MLS# 7705344Listed by: KELLER WILLIAMS NORTH ATLANTA - New
 $1,890,000Active6 beds 6 baths6,400 sq. ft.
$1,890,000Active6 beds 6 baths6,400 sq. ft.1172 Robert Lane, Marietta, GA 30062
MLS# 7705348Listed by: HOMESMART - New
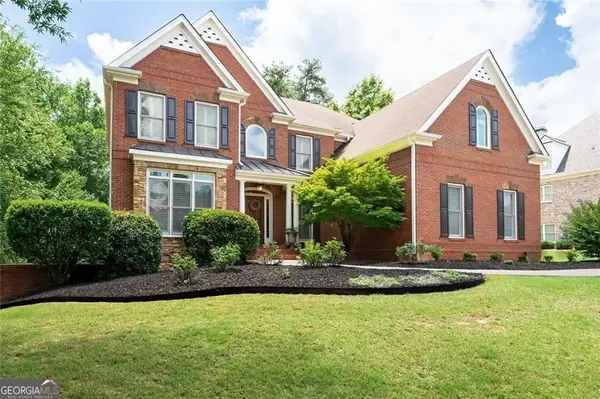 $985,000Active6 beds 6 baths6,847 sq. ft.
$985,000Active6 beds 6 baths6,847 sq. ft.3045 Moss Stone Lane Sw, Marietta, GA 30064
MLS# 10673514Listed by: Berkshire Hathaway HomeServices Georgia Properties - New
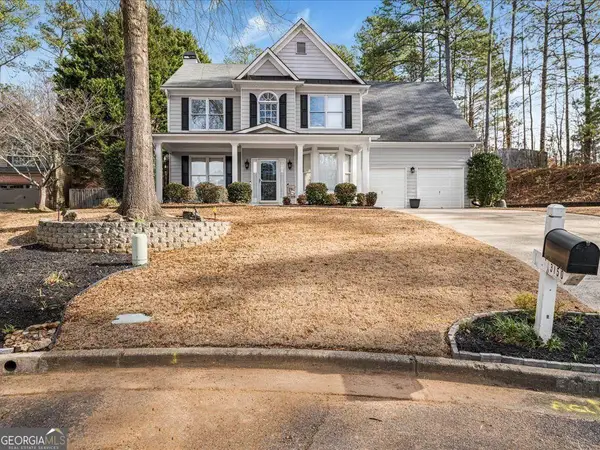 $569,000Active4 beds 3 baths2,469 sq. ft.
$569,000Active4 beds 3 baths2,469 sq. ft.3150 Vickery Drive Ne, Marietta, GA 30066
MLS# 10673539Listed by: Atlantic Real Estate Brokers - New
 $559,000Active4 beds 3 baths3,108 sq. ft.
$559,000Active4 beds 3 baths3,108 sq. ft.1911 Woodmont Court, Marietta, GA 30062
MLS# 7705016Listed by: EPIQUE REALTY - New
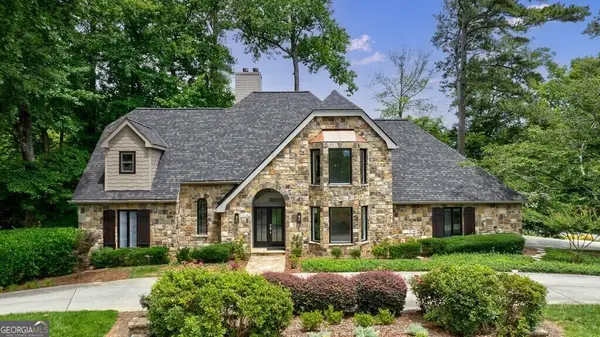 $2,500,000Active5 beds 6 baths6,542 sq. ft.
$2,500,000Active5 beds 6 baths6,542 sq. ft.459 Atlanta Country Club Drive, Marietta, GA 30067
MLS# 10673313Listed by: eXp Realty - Coming Soon
 $1,890,000Coming Soon6 beds 4 baths
$1,890,000Coming Soon6 beds 4 baths840 Greymont Circle Nw, Marietta, GA 30064
MLS# 10673290Listed by: The Agency - Atlanta Metro
