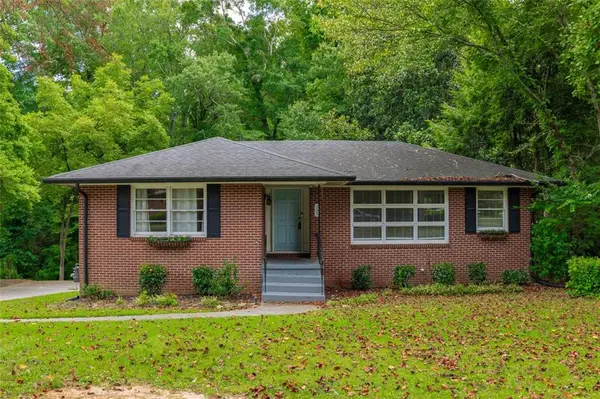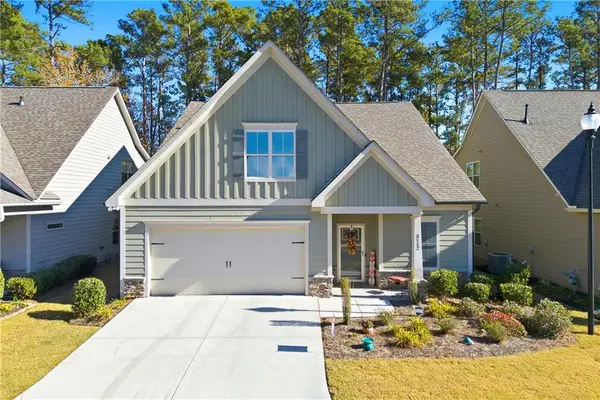1448 Heritage Glen Drive, Marietta, GA 30068
Local realty services provided by:Better Homes and Gardens Real Estate Metro Brokers
Listed by: stephanie becerra
Office: keller williams realty
MLS#:10598672
Source:METROMLS
Price summary
- Price:$669,000
- Price per sq. ft.:$303.54
About this home
Step into a home that perfectly blends modern comfort and timeless style with an open and inviting layout designed to enhance everyday living. From the moment you walk in, you're welcomed by a bright, thoughtfully designed main level that feels both cozy and spacious, making it easy to feel right at home. The heart of the home is the kitchen, which seamlessly connects to the family room, blending spaces with ease for both entertaining and daily routines. Featuring sleek quartzite countertops and a dedicated coffee bar, this kitchen balances beauty and functionality, offering everything you need. The primary suite is a private retreat, designed for comfort and relaxation. A spa-inspired bathroom with a double vanity provides the perfect balance of luxury and practicality, while the generously sized walk-in closet ensures all the storage you could want. Upstairs, you'll find four comfortable bedrooms tucked away from the main living areas, offering peace and privacy for every member of the household. Outdoors, the fenced backyard provides a wonderful space for kids, pets, or gatherings, while both the front and backyards are beautifully landscaped for curb appeal and enjoyment. This home is nestled in a vibrant community close to shopping, dining, and entertainment, and sits within an award-winning school district. With no HOA, you'll also enjoy the freedom to make the home truly yours. Come discover how this property can be the perfect place to create lasting memories. Schedule your private showing today!
Contact an agent
Home facts
- Year built:1980
- Listing ID #:10598672
- Updated:November 14, 2025 at 12:01 PM
Rooms and interior
- Bedrooms:4
- Total bathrooms:3
- Full bathrooms:2
- Half bathrooms:1
- Living area:2,204 sq. ft.
Heating and cooling
- Cooling:Central Air
- Heating:Central
Structure and exterior
- Roof:Composition
- Year built:1980
- Building area:2,204 sq. ft.
- Lot area:0.35 Acres
Schools
- High school:Walton
- Middle school:Dickerson
- Elementary school:Mount Bethel
Utilities
- Water:Public, Water Available
- Sewer:Public Sewer
Finances and disclosures
- Price:$669,000
- Price per sq. ft.:$303.54
- Tax amount:$4,582 (2024)
New listings near 1448 Heritage Glen Drive
- New
 $519,900Active3 beds 3 baths1,618 sq. ft.
$519,900Active3 beds 3 baths1,618 sq. ft.305 Brookwood Drive Sw, Marietta, GA 30064
MLS# 7681421Listed by: EXP REALTY, LLC. - Open Sun, 2 to 4pmNew
 $545,000Active4 beds 4 baths2,635 sq. ft.
$545,000Active4 beds 4 baths2,635 sq. ft.621 Windgrove Road Se, Marietta, GA 30067
MLS# 7681374Listed by: ATLANTA COMMUNITIES - Open Sat, 2 to 4pmNew
 $489,900Active3 beds 3 baths2,070 sq. ft.
$489,900Active3 beds 3 baths2,070 sq. ft.3112 Patriot Square Sw, Marietta, GA 30064
MLS# 7680762Listed by: MAXIMUM ONE REALTOR PARTNERS - New
 $499,900Active4 beds 3 baths2,180 sq. ft.
$499,900Active4 beds 3 baths2,180 sq. ft.419 Mcinnes Circle Se, Marietta, GA 30060
MLS# 7681362Listed by: KELLER WILLIAMS REALTY ATL PARTNERS - New
 $449,000Active3 beds 2 baths1,854 sq. ft.
$449,000Active3 beds 2 baths1,854 sq. ft.4709 Trickum Road Ne, Marietta, GA 30066
MLS# 7680892Listed by: KELLER WILLIAMS RLTY CONSULTANTS - New
 $649,990Active4 beds 3 baths2,948 sq. ft.
$649,990Active4 beds 3 baths2,948 sq. ft.1198 Seminary Drive Sw, Marietta, GA 30064
MLS# 7681133Listed by: KINDRED REAL ESTATE, LLC - New
 $896,000Active4 beds 5 baths3,778 sq. ft.
$896,000Active4 beds 5 baths3,778 sq. ft.1961 Fields Pond Drive, Marietta, GA 30068
MLS# 7681157Listed by: MARK SPAIN REAL ESTATE - New
 $1,330,000Active9.69 Acres
$1,330,000Active9.69 Acres2750 Burnt Hickory Road Nw, Marietta, GA 30064
MLS# 7681038Listed by: SOUTHERN HOMES & LAND REALTY OF GREATER ATLANTA, LLC - New
 $365,000Active3 beds 2 baths1,614 sq. ft.
$365,000Active3 beds 2 baths1,614 sq. ft.948 Old Farm Walk, Marietta, GA 30066
MLS# 7681069Listed by: KELLER WILLIAMS REALTY ATL PARTNERS - New
 $848,000Active5 beds 4 baths4,600 sq. ft.
$848,000Active5 beds 4 baths4,600 sq. ft.3505 Bonaire Court, Marietta, GA 30066
MLS# 7681079Listed by: HARRY NORMAN REALTORS
