2126 Green Drive Sw, Marietta, GA 30064
Local realty services provided by:Better Homes and Gardens Real Estate Metro Brokers
2126 Green Drive Sw,Marietta, GA 30064
$685,000
- 4 Beds
- 4 Baths
- 2,922 sq. ft.
- Single family
- Active
Listed by: brandon nunley, emma vicenzi404-783-3311
Office: ansley real estate | christie's international real estate
MLS#:7665840
Source:FIRSTMLS
Price summary
- Price:$685,000
- Price per sq. ft.:$234.43
About this home
Privately tucked on 4.6 serene, wooded acres, this timeless three-sides brick Colonial blends privacy with polished sophistication and lives like a bespoke estate. A top-to-bottom refresh delivers a truly move-in–ready experience: dark bamboo wood flooring throughout the entire home sets a warm, contemporary tone; a custom-designed staircase railing anchors the entry; and every space has been thoughtfully elevated for daily comfort and effortless entertaining. The completely reimagined kitchen showcases an improved layout with widened openings to the dining and living rooms, including pocket doors for flexible flow. Culinary details impress, cooktop relocated to the back wall with exterior venting, custom cabinetry topped with quartz counters, tile backsplash, and a larger waterfall-edge island with seating. A farmhouse sink with Kingston Brass faucet and a charming breakfast nook with built-in bench complete this magazine-worthy space. Just off the main living areas, the renovated laundry room is both chic and practical—new tile, custom cabinets, quartz countertops with single-slab quartz backsplash, a stainless utility sink, deep enough for dog baths, new faucet, and a built-in dog kennel neatly tucked beneath the cabinetry. The primary suite on the main remains a serene retreat with beautifully refinished cabinetry, granite countertops, soaking tub, dual vanities, and two walk-in closets. Upstairs, smart planning created two full baths where there was once one: a new hall bath with shower/tub combo, fresh tile floors and walls, decorative trim, new vanity and fixtures; and a new private en-suite for the bedroom suite, featuring a stand-up shower, coordinated tile, decorative millwork, vanity, fixtures, and toilet. Secondary bedrooms are generous, and a custom built-in bunk, Twin over Queen, with bookshelf adds function and fun for guests or kids. French doors from the fireside family room open to a large, beautiful deck overlooking a sun-splashed, more open backyard. With coveted zoning for Dowell ES, Smitha MS, and Osborne HS, this residence pairs rare acreage and a quiet setting with curated finishes and modern systems—a luxury escape in the heart of Marietta.
Contact an agent
Home facts
- Year built:1999
- Listing ID #:7665840
- Updated:December 06, 2025 at 02:34 PM
Rooms and interior
- Bedrooms:4
- Total bathrooms:4
- Full bathrooms:3
- Half bathrooms:1
- Living area:2,922 sq. ft.
Heating and cooling
- Cooling:Ceiling Fan(s), Central Air
- Heating:Central, Forced Air
Structure and exterior
- Roof:Composition
- Year built:1999
- Building area:2,922 sq. ft.
- Lot area:4.6 Acres
Schools
- High school:Osborne
- Middle school:Smitha
- Elementary school:Dowell
Utilities
- Water:Well
- Sewer:Septic Tank
Finances and disclosures
- Price:$685,000
- Price per sq. ft.:$234.43
- Tax amount:$9,162 (2025)
New listings near 2126 Green Drive Sw
- Coming Soon
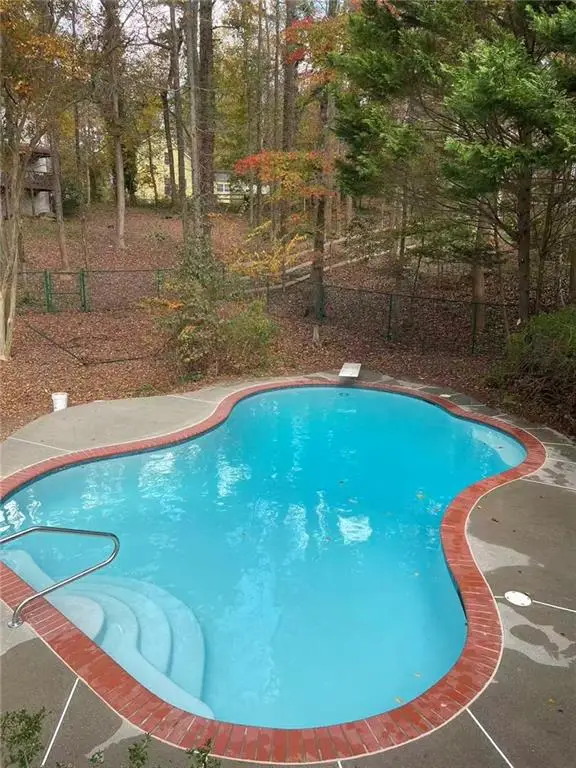 $648,000Coming Soon4 beds 3 baths
$648,000Coming Soon4 beds 3 baths2835 Sudbury Court, Marietta, GA 30062
MLS# 7689919Listed by: VIRTUAL PROPERTIES REALTY.COM - New
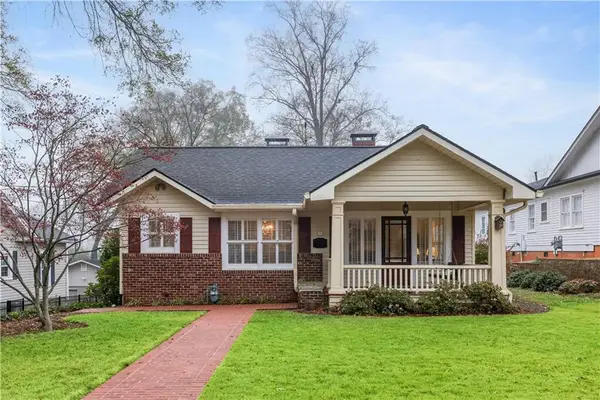 $649,900Active3 beds 2 baths1,668 sq. ft.
$649,900Active3 beds 2 baths1,668 sq. ft.29 Hillside Avenue Ne, Marietta, GA 30060
MLS# 7689775Listed by: ANSLEY REAL ESTATE| CHRISTIE'S INTERNATIONAL REAL ESTATE - New
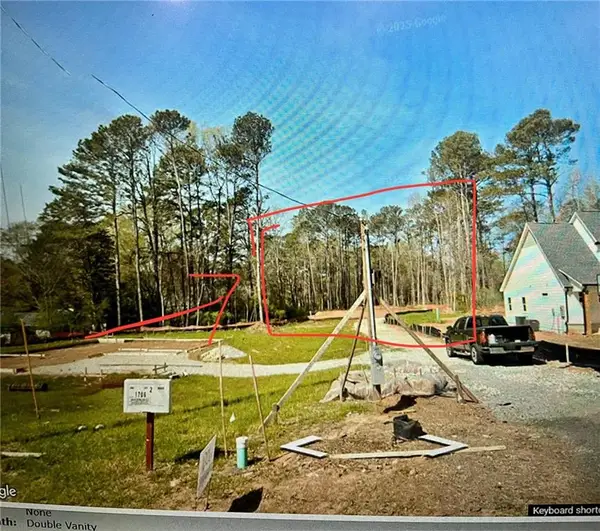 $249,000Active0.98 Acres
$249,000Active0.98 Acres1702 Cunningham Road, Marietta, GA 30008
MLS# 7689819Listed by: MAXIMUM ONE GREATER ATLANTA REALTORS - New
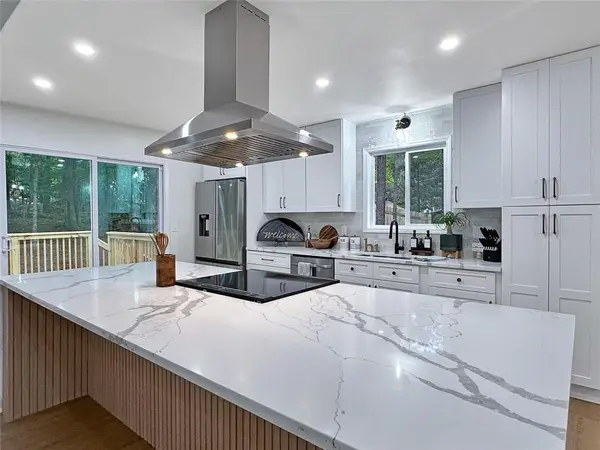 $714,999Active4 beds 3 baths
$714,999Active4 beds 3 baths3741 Northpoint Drive, Marietta, GA 30062
MLS# 7689118Listed by: ATLANTA COMMUNITIES - New
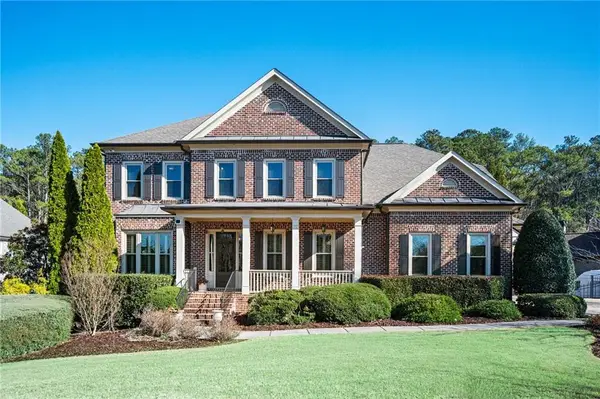 $1,100,000Active6 beds 7 baths6,603 sq. ft.
$1,100,000Active6 beds 7 baths6,603 sq. ft.258 Meadow Path Drive, Marietta, GA 30064
MLS# 7686096Listed by: KELLER WILLIAMS REALTY CITYSIDE - New
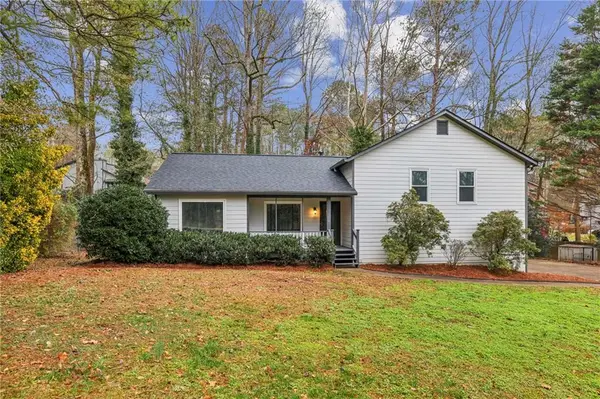 $359,000Active4 beds 3 baths1,975 sq. ft.
$359,000Active4 beds 3 baths1,975 sq. ft.1076 Blackwell Road, Marietta, GA 30066
MLS# 7689386Listed by: CENTURY 21 RESULTS - Coming Soon
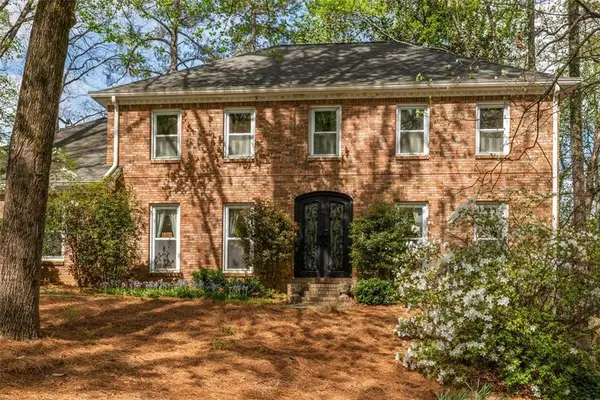 $710,000Coming Soon4 beds 4 baths
$710,000Coming Soon4 beds 4 baths560 Park Lane Se, Marietta, GA 30067
MLS# 7689675Listed by: COMPASS - Coming Soon
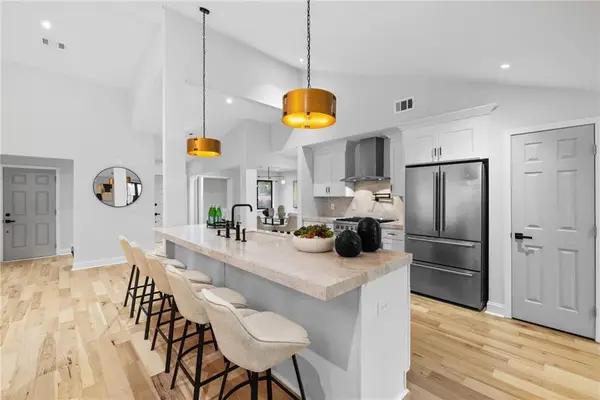 $775,000Coming Soon3 beds 3 baths
$775,000Coming Soon3 beds 3 baths1217 Fairfield Drive, Marietta, GA 30068
MLS# 7672924Listed by: COMPASS - Coming Soon
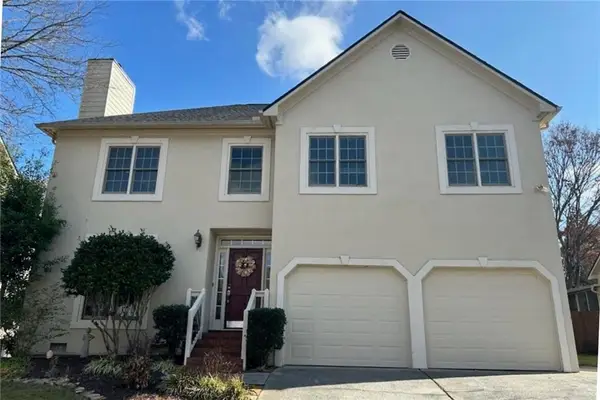 $495,999Coming Soon4 beds 3 baths
$495,999Coming Soon4 beds 3 baths2230 Concord Square Ne, Marietta, GA 30062
MLS# 7689043Listed by: REDFIN CORPORATION - New
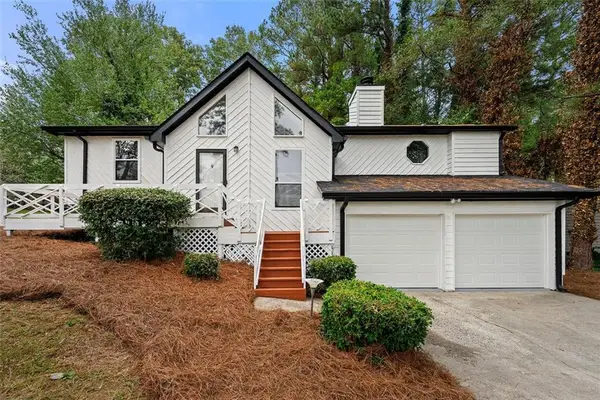 $425,000Active4 beds 2 baths2,016 sq. ft.
$425,000Active4 beds 2 baths2,016 sq. ft.183 Kathryn Lane, Marietta, GA 30066
MLS# 7689435Listed by: KELLER WILLIAMS REALTY SIGNATURE PARTNERS
