2341 Habersham Drive Sw, Marietta, GA 30064
Local realty services provided by:Better Homes and Gardens Real Estate Metro Brokers
2341 Habersham Drive Sw,Marietta, GA 30064
$1,250,000
- 3 Beds
- 6 Baths
- 8,553 sq. ft.
- Single family
- Active
Listed by: kathi hines404-786-8099
Office: atlanta communities
MLS#:7442691
Source:FIRSTMLS
Price summary
- Price:$1,250,000
- Price per sq. ft.:$146.15
- Monthly HOA dues:$10
About this home
** Price Refreshment ** Welcome to this beautiful 4 sided brick traditional sprawling ranch on a full finished basement. A quaint courtyard and walk of mellow bricks leads guests to the grand entrance of this home with all the refinements for gracious living, serenity, and splendor. This home is filled with custom architecture, built in shelves and storage, huge rooms and unique beautiful features around every corner. It's an elegant home that speaks of the pride of ownership and designed with distinction. Entertaining is part of the real joy of owning this home. The front door opens to prestige and elegance! Gracious soaring foyer with travertine tile floors opens to the grand family room and winding staircase to the lower level. Transom windows compliment beautiful doorways throughout the main level creating a wonderful flow for entertaining. The trim work and architectural detail are gorgeous. The dining room is set for 10 but could easily accommodate a table for 12 or more. A wall of floor to ceiling windows provides generous amounts of natural lighting for magical dinners. The large entertainer’s kitchen is perfect for family cooking or having a chef create the meal. There's a butler's pantry with separate prep counter, cabinets galore and an additional sink. The island spreads around the entire middle of the room providing seating for 8 bar stools. There are two dishwashers and two microwaves accompanying an electric stove and cooktop. Unending storage makes this a dream kitchen. Off the kitchen is the den where family can gather to spend evenings together or Saturdays watching college football, while also looking out over the pool and the pond. The skylights in the den offer beautiful daylight to make the room bright and beautiful. The main level boasts three bedrooms, three full baths and a stately study/library with a gorgeous fireplace. All 5 fireplaces in the home are gas and functional. The interior is adorned with refined details such as soaring high ceilings, crown molding, lighting, floor to ceiling windows, transom windows and wainscoting. The main level floor-plan design is perfect for entertaining, Enjoy morning coffee from the enclosed sun-room or the open air back porch looking over the pool and pond. There's also a hot tub room on the main level that is climate controlled where you can relax after a long day by yourself or with a group of friends/family. The master bedroom is expansive and boasts a sitting area with a large arched wall of windows and built in seating, generous amounts of built-in shelving and closed storage, walk in closets, and not one, but two full baths! One of the full bathrooms contains an oxygenating jacuzzi tub. It's a homeowner's dream! Laundry is also on the main level in a large laundry room with more storage, fridge and freezer. The beautifully finished lower level of this home offers two large flex rooms with closets, built in shelving and full baths. Travertine floors make this level shine and the tray ceilings, trim work and architectural choices make this level feel like main level living. Architectural details continue showing off a life of luxury. The bar offers electric cooktop, dishwasher, sink, microwave and large counter space for stool seating. This level offers several large rooms to create any atmosphere the owner would like. There is endless storage! The backyard is an oasis offering a beautiful gunite pool with brick decking overlooking the pond. Taking this property to the next level is a quaint guest house with private drive entrance. Guest house offers a family room, kitchen, bedroom, laundry closet and full bath. The guest house side entrance takes you down a path to the pool or the pond for some privacy on a small dock. Simply stunning! Heating and AC units have been upgraded to be allergen and mold free. Master bedroom has it's own heating/cooling units. Seller will offer up to $30,000 in closing costs or concessions to the buyer at the time of closing.
Contact an agent
Home facts
- Year built:1986
- Listing ID #:7442691
- Updated:December 19, 2025 at 02:27 PM
Rooms and interior
- Bedrooms:3
- Total bathrooms:6
- Full bathrooms:6
- Living area:8,553 sq. ft.
Heating and cooling
- Cooling:Ceiling Fan(s), Electric Air Filter
- Heating:Central, Electric
Structure and exterior
- Roof:Composition, Shingle
- Year built:1986
- Building area:8,553 sq. ft.
- Lot area:1.57 Acres
Schools
- High school:Hillgrove
- Middle school:Lovinggood
- Elementary school:Cheatham Hill
Utilities
- Water:Public
- Sewer:Public Sewer
Finances and disclosures
- Price:$1,250,000
- Price per sq. ft.:$146.15
- Tax amount:$10,962 (2023)
New listings near 2341 Habersham Drive Sw
- Open Sun, 2 to 4pmNew
 $415,000Active3 beds 3 baths1,479 sq. ft.
$415,000Active3 beds 3 baths1,479 sq. ft.3030 Rio Montana Drive, Marietta, GA 30066
MLS# 7693529Listed by: KELLER WILLIAMS REALTY ATL NORTH - New
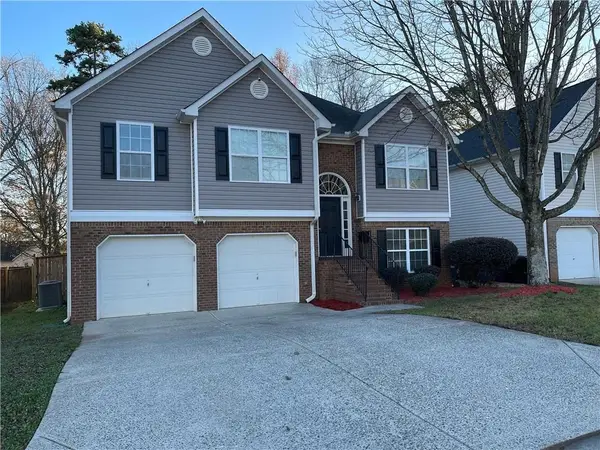 $400,000Active5 beds 3 baths1,841 sq. ft.
$400,000Active5 beds 3 baths1,841 sq. ft.159 Hollinger Way, Marietta, GA 30060
MLS# 7694117Listed by: VIRTUAL PROPERTIES REALTY.COM - New
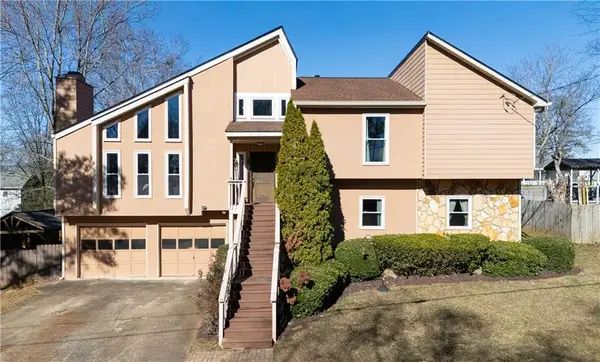 $535,000Active5 beds 3 baths2,873 sq. ft.
$535,000Active5 beds 3 baths2,873 sq. ft.1764 Blackwillow Drive, Marietta, GA 30066
MLS# 7693789Listed by: KELLER WILLIAMS REALTY ATLANTA PARTNERS - New
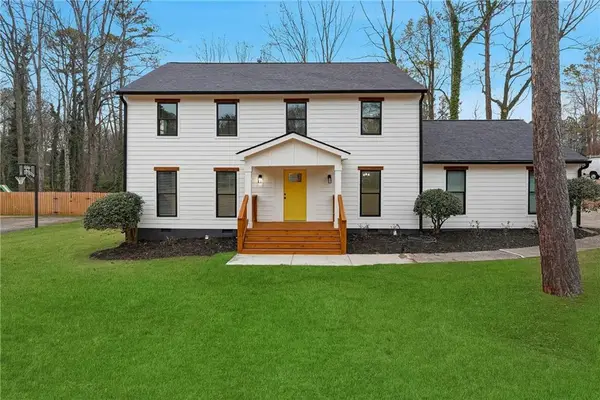 $600,000Active4 beds 3 baths2,442 sq. ft.
$600,000Active4 beds 3 baths2,442 sq. ft.2348 Marneil Drive Ne, Marietta, GA 30062
MLS# 7694140Listed by: EXP REALTY, LLC. - Coming Soon
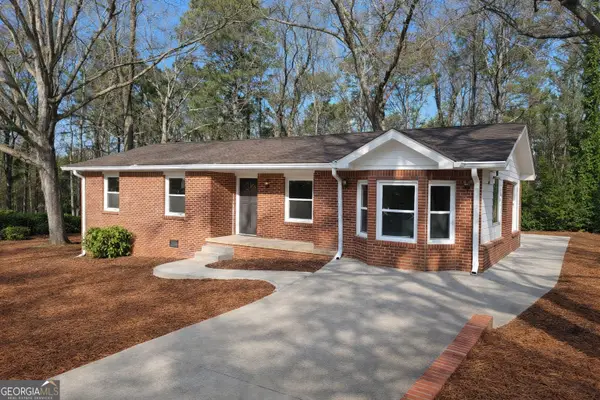 $342,500Coming Soon3 beds 2 baths
$342,500Coming Soon3 beds 2 baths2522 Frost Drive Sw, Marietta, GA 30008
MLS# 10659697Listed by: Crowe Property Group - Coming Soon
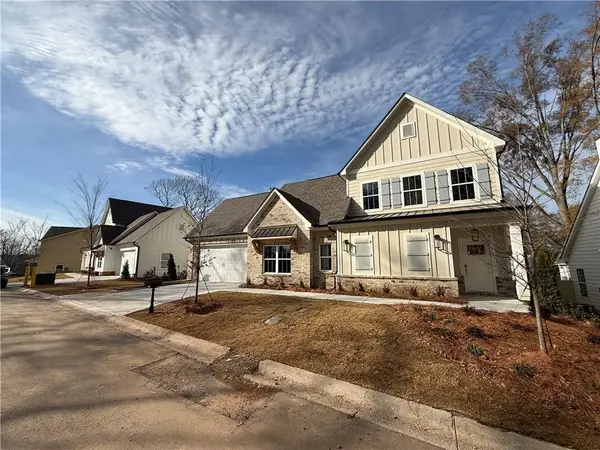 $675,000Coming Soon4 beds 4 baths
$675,000Coming Soon4 beds 4 baths184 Summit Avenue, Marietta, GA 30060
MLS# 7690083Listed by: KELLER WILLIAMS REALTY SIGNATURE PARTNERS - New
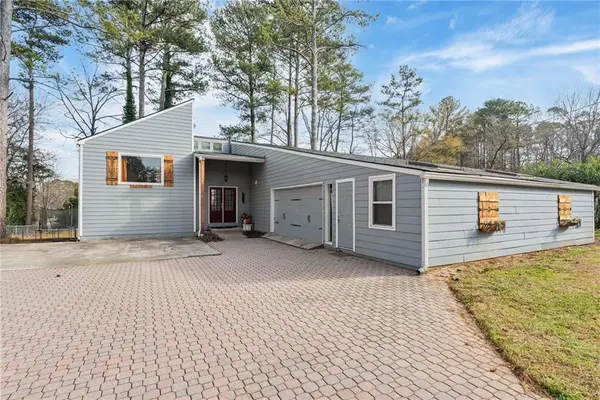 $400,000Active3 beds 2 baths2,214 sq. ft.
$400,000Active3 beds 2 baths2,214 sq. ft.4047 Meadow Way, Marietta, GA 30066
MLS# 7692867Listed by: BOLST, INC. - New
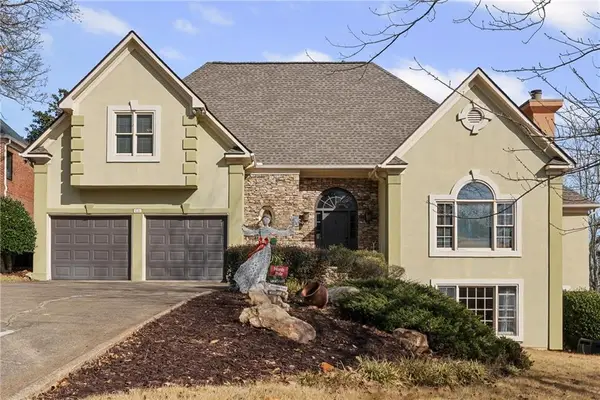 $775,000Active5 beds 4 baths4,294 sq. ft.
$775,000Active5 beds 4 baths4,294 sq. ft.4548 High Rock Terrace, Marietta, GA 30066
MLS# 7693862Listed by: ATLANTA COMMUNITIES - New
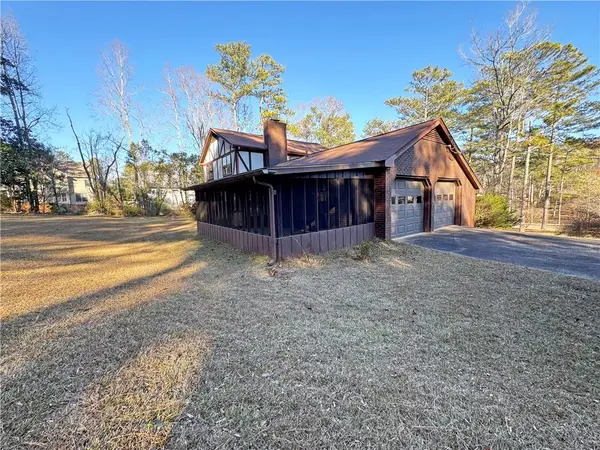 $580,000Active3 beds 3 baths
$580,000Active3 beds 3 baths2085 E Piedmont Road, Marietta, GA 30062
MLS# 7693873Listed by: ATLFDC REALTY, LLC - New
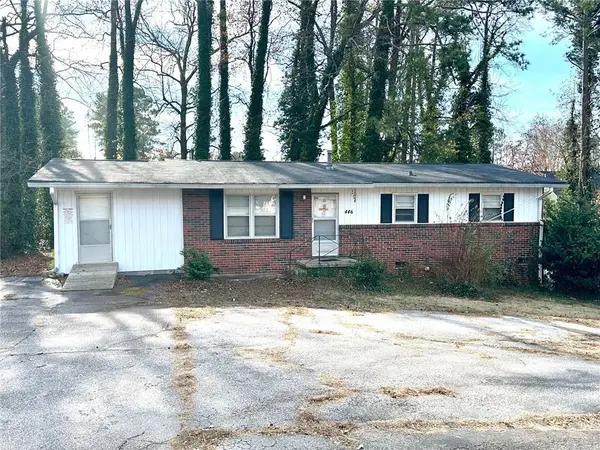 $300,000Active3 beds 2 baths1,377 sq. ft.
$300,000Active3 beds 2 baths1,377 sq. ft.446 Windy Hill Road Se, Marietta, GA 30060
MLS# 7693960Listed by: KELLER WILLIAMS REALTY SIGNATURE PARTNERS
