2517 Kolb Manor Circle, Marietta, GA 30008
Local realty services provided by:Better Homes and Gardens Real Estate Jackson Realty
2517 Kolb Manor Circle,Marietta, GA 30008
$530,000
- 5 Beds
- 4 Baths
- 3,308 sq. ft.
- Single family
- Active
Listed by: joseph nelson
Office: a-1 realty group
MLS#:10636269
Source:METROMLS
Price summary
- Price:$530,000
- Price per sq. ft.:$160.22
- Monthly HOA dues:$27.08
About this home
Welcome Home to This 5 Bedrooms 3.5 bathroom 2 car garage house built in 2013. This house was recently renovated it has a full finished basement approximately 3,308 Sqft with a private and separate entrance .The basement has an oversize bedroom a nice size bathroom, kitchen and living room, Perfect for in laws or even a rental property. This property is Located near the east west connector and walking distance to The Macland Pointe Shopping Center that includes Publix, Walmart, The UPS Store, Family Eyecare of Marietta, MedSpa, and many restaurants and retail stores. Less than 10 minutes drive to the wells star hospital. a beautifully maintained home that blends timeless elegance with thoughtful updates and functional living spaces. From the moment you arrive, you'll appreciate the meticulous care and pride of ownership reflected throughout this property. Freshly painted throughout, New roof, new countertops and flooring in the kitchen and many upgrades. The owner recently renovated the basement so you don't have to spend money or do the work. The upper level has a spacious Master Suite with Large Walk-In Closet. Master Bath has Double Vanities w/ Separate Shower and 3 additional nice size Bedrooms. Great Leveled and backyard. This thoughtfully upgraded home is a rare find. Don't miss the opportunity to make this house your new haven. Schedule a tour today and experience this exceptional property firsthand!
Contact an agent
Home facts
- Year built:2013
- Listing ID #:10636269
- Updated:February 13, 2026 at 11:43 AM
Rooms and interior
- Bedrooms:5
- Total bathrooms:4
- Full bathrooms:3
- Half bathrooms:1
- Living area:3,308 sq. ft.
Heating and cooling
- Cooling:Gas
- Heating:Natural Gas
Structure and exterior
- Year built:2013
- Building area:3,308 sq. ft.
- Lot area:0.17 Acres
Schools
- High school:Osborne
- Middle school:Smitha
- Elementary school:Hollydale
Utilities
- Water:Public, Water Available
- Sewer:Public Sewer, Sewer Connected
Finances and disclosures
- Price:$530,000
- Price per sq. ft.:$160.22
- Tax amount:$3,894 (2025)
New listings near 2517 Kolb Manor Circle
- New
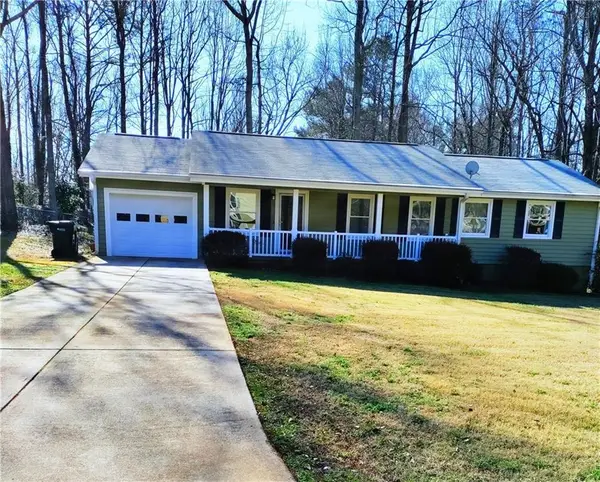 $345,000Active3 beds 2 baths1,225 sq. ft.
$345,000Active3 beds 2 baths1,225 sq. ft.1951 Branch View Drive, Marietta, GA 30062
MLS# 7718364Listed by: ATLANTA COMMUNITIES - New
 $1,150,000Active5 beds 5 baths3,434 sq. ft.
$1,150,000Active5 beds 5 baths3,434 sq. ft.1961 Freestone Way, Marietta, GA 30064
MLS# 7718871Listed by: TOLL BROTHERS REAL ESTATE INC. - Coming Soon
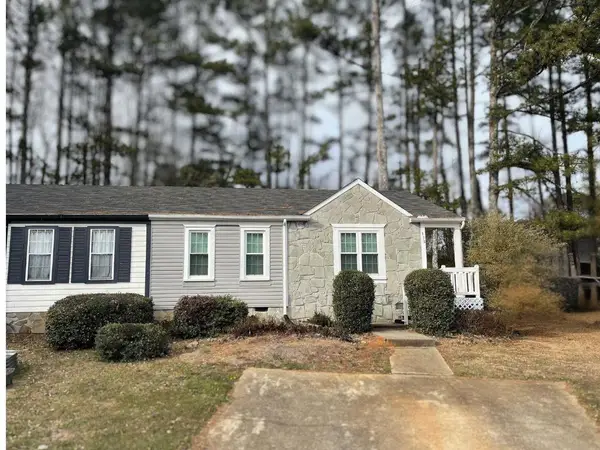 $199,900Coming Soon2 beds 2 baths
$199,900Coming Soon2 beds 2 baths358 Red Oak Run Sw, Marietta, GA 30008
MLS# 7710345Listed by: MAXIMUM ONE GREATER ATLANTA REALTORS - New
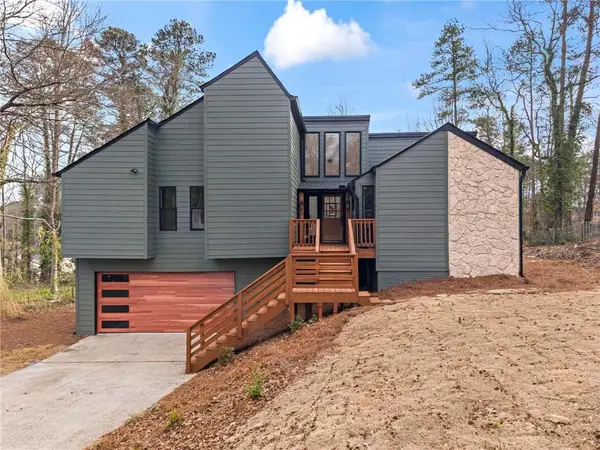 $729,000Active4 beds 3 baths2,337 sq. ft.
$729,000Active4 beds 3 baths2,337 sq. ft.2215 Cedar Forks Drive, Marietta, GA 30062
MLS# 7717515Listed by: RENEE TAYLOR REALTY - New
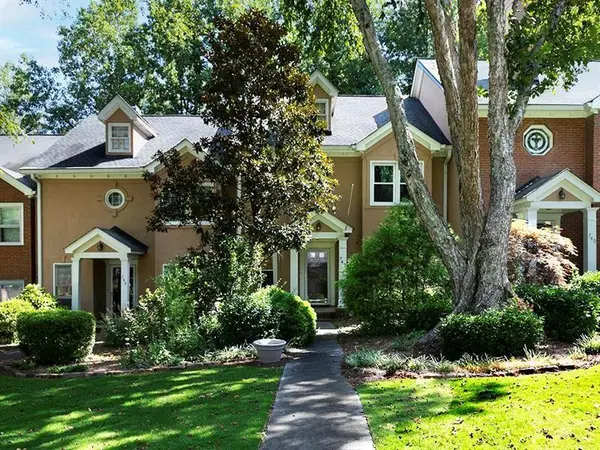 $445,000Active2 beds 4 baths1,846 sq. ft.
$445,000Active2 beds 4 baths1,846 sq. ft.742 Olde Towne Lane, Marietta, GA 30068
MLS# 7718495Listed by: ATLANTA COMMUNITIES - New
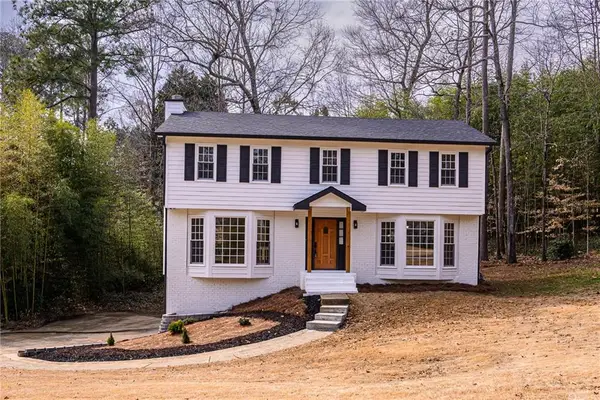 $600,000Active3 beds 3 baths2,180 sq. ft.
$600,000Active3 beds 3 baths2,180 sq. ft.3821 Oxford Way, Marietta, GA 30062
MLS# 7718800Listed by: KELLER WILLIAMS REALTY ATL NORTH - New
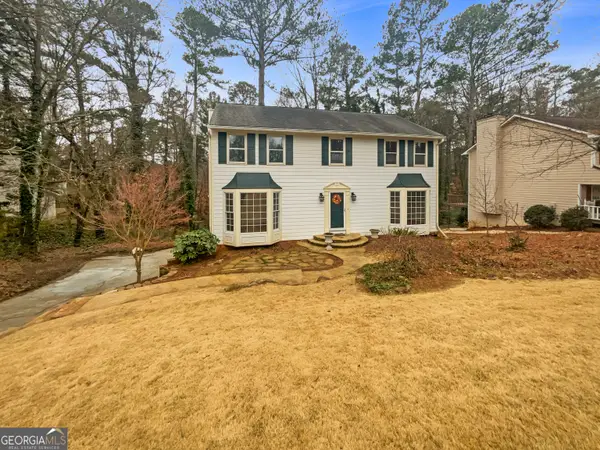 $515,000Active4 beds 3 baths2,551 sq. ft.
$515,000Active4 beds 3 baths2,551 sq. ft.3602 Pebble Hill Drive, Marietta, GA 30062
MLS# 10690679Listed by: Mark Spain Real Estate - New
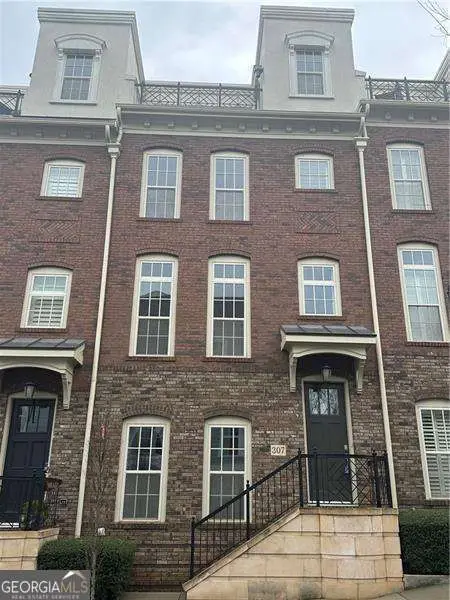 $710,000Active3 beds 5 baths
$710,000Active3 beds 5 baths307 Green Street Se, Marietta, GA 30060
MLS# 10690686Listed by: Atlanta Communities - New
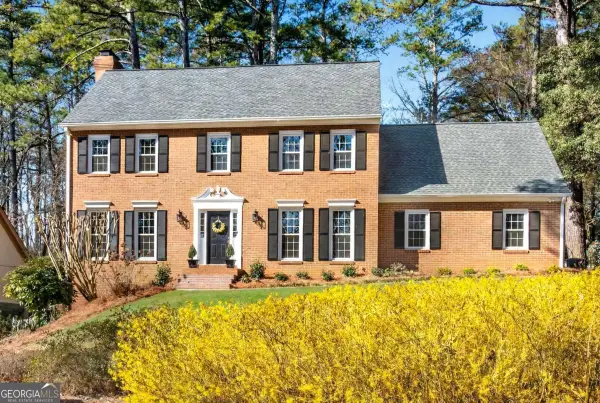 $995,000Active4 beds 4 baths
$995,000Active4 beds 4 baths4822 Hampton Lake Drive, Marietta, GA 30068
MLS# 10690725Listed by: Keller Williams Rlty-Atl.North - New
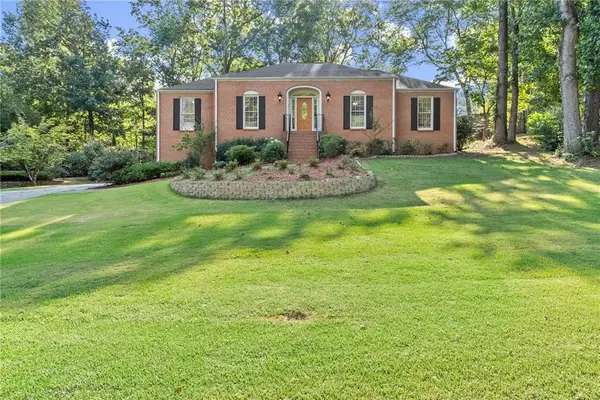 $698,000Active4 beds 3 baths3,239 sq. ft.
$698,000Active4 beds 3 baths3,239 sq. ft.3494 Old Suttons Way, Marietta, GA 30062
MLS# 7718711Listed by: UC PREMIER PROPERTIES

