2706 Suwanee Way Se #12, Marietta, GA 30067
Local realty services provided by:Better Homes and Gardens Real Estate Metro Brokers
2706 Suwanee Way Se #12,Marietta, GA 30067
$208,000
- 2 Beds
- 2 Baths
- - sq. ft.
- Condominium
- Sold
Listed by: osasere ohuoba678-597-8678
Office: ahnest, llc.
MLS#:7658069
Source:FIRSTMLS
Sorry, we are unable to map this address
Price summary
- Price:$208,000
- Monthly HOA dues:$390
About this home
Welcome to this renovated 2-bedroom, 2-bath condo in the desirable Bentley Ridge community. Inside you’ll find luxury plank flooring, fresh paint, and an open layout that connects the living room with fireplace to a bright sunroom—ideal for an office or reading nook. The kitchen features quartz counters, two-tone cabinets, mosaic backsplash, and modern appliances, while the dining area is perfect for entertaining. Updated baths include a primary suite with dual vanities and a glass walk-in shower. Bedrooms are spacious with ample closet space.
Relax in the sunroom or on your private patio overlooking greenery. Additional highlights include in-unit laundry, extra storage, and updated lighting. Bentley Ridge amenities include a pool, clubhouse, and maintained grounds. HOA covers water, sewer, trash, and exterior upkeep. Conveniently located near The Battery, Truist Park, Chattahoochee trails, I-75/I-285, Vinings, and Downtown Marietta. Move-in ready—schedule your showing today!
Contact an agent
Home facts
- Year built:1981
- Listing ID #:7658069
- Updated:January 08, 2026 at 10:41 PM
Rooms and interior
- Bedrooms:2
- Total bathrooms:2
- Full bathrooms:2
Heating and cooling
- Cooling:Central Air
- Heating:Central
Structure and exterior
- Roof:Composition
- Year built:1981
Schools
- High school:Wheeler
- Middle school:East Cobb
- Elementary school:Brumby
Utilities
- Water:Public, Water Available
- Sewer:Public Sewer
Finances and disclosures
- Price:$208,000
- Tax amount:$2,756 (2025)
New listings near 2706 Suwanee Way Se #12
- Coming Soon
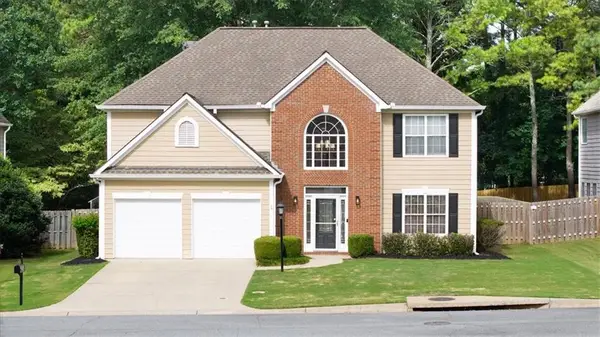 $475,000Coming Soon4 beds 3 baths
$475,000Coming Soon4 beds 3 baths1585 Pinebreeze Drive, Marietta, GA 30062
MLS# 7701002Listed by: THE REZERVE, LLC - New
 $329,900Active4 beds 2 baths1,882 sq. ft.
$329,900Active4 beds 2 baths1,882 sq. ft.1548 Sprayberry Drive, Marietta, GA 30066
MLS# 7701031Listed by: BOLST, INC. - New
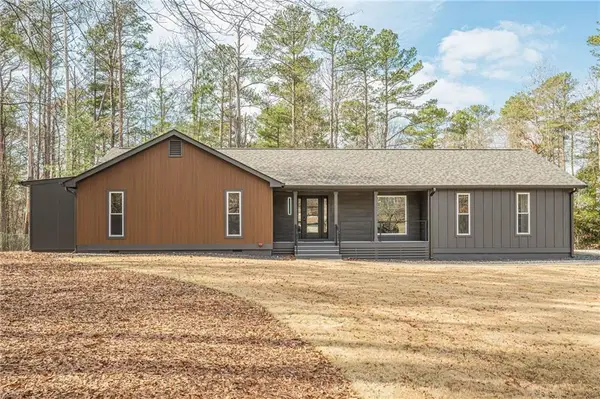 $489,000Active4 beds 4 baths2,108 sq. ft.
$489,000Active4 beds 4 baths2,108 sq. ft.1350 Piedmont Road Ne, Marietta, GA 30066
MLS# 7701252Listed by: KELLER WILLIAMS REALTY ATLANTA PARTNERS - New
 $539,900Active3 beds 2 baths2,615 sq. ft.
$539,900Active3 beds 2 baths2,615 sq. ft.2904 Goldfinch Circle, Marietta, GA 30066
MLS# 7701280Listed by: BERKSHIRE HATHAWAY HOMESERVICES GEORGIA PROPERTIES - Coming Soon
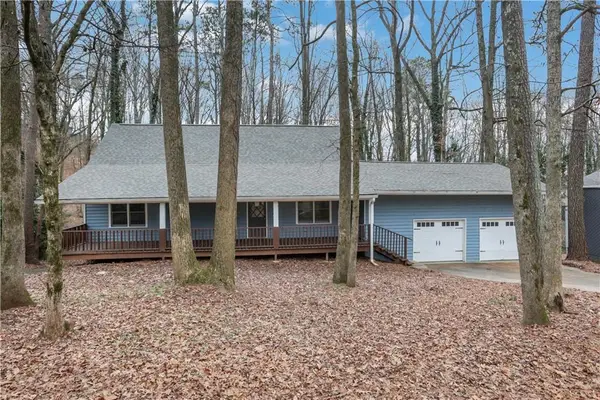 $394,500Coming Soon5 beds 4 baths
$394,500Coming Soon5 beds 4 baths373 England Place, Marietta, GA 30066
MLS# 7701063Listed by: HOMESMART - New
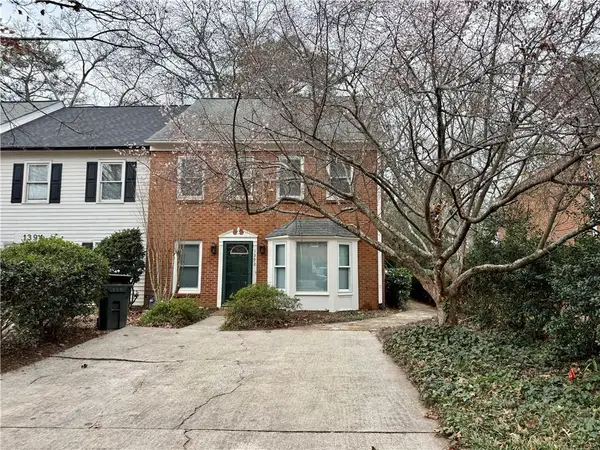 $300,000Active2 beds 3 baths1,644 sq. ft.
$300,000Active2 beds 3 baths1,644 sq. ft.1392 Old Virginia Court Se, Marietta, GA 30067
MLS# 7701142Listed by: CHAPMAN HALL REALTORS - New
 $529,900Active4 beds 3 baths2,525 sq. ft.
$529,900Active4 beds 3 baths2,525 sq. ft.2298 Tumnus Trail Sw, Marietta, GA 30064
MLS# 10668308Listed by: Keller Williams Rlty Cityside - New
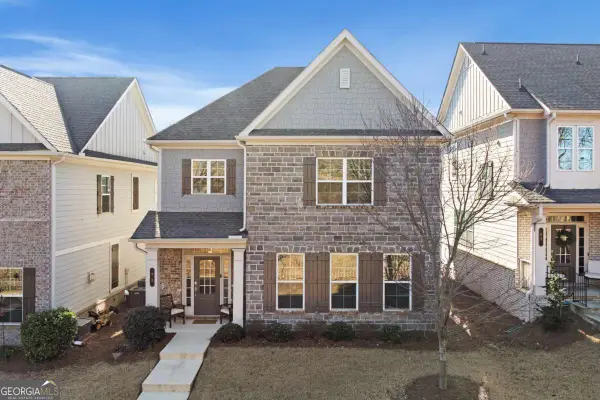 $549,900Active4 beds 4 baths2,512 sq. ft.
$549,900Active4 beds 4 baths2,512 sq. ft.71 Gadsden Avenue, Marietta, GA 30008
MLS# 10668324Listed by: eXp Realty - New
 $989,900Active5 beds 4 baths3,863 sq. ft.
$989,900Active5 beds 4 baths3,863 sq. ft.1957 Sage Lake Bend Sw, Marietta, GA 30064
MLS# 7700852Listed by: COMPASS - New
 $290,000Active2 beds 3 baths1,358 sq. ft.
$290,000Active2 beds 3 baths1,358 sq. ft.682 Coventry Township Lane, Marietta, GA 30062
MLS# 7701046Listed by: OPENDOOR BROKERAGE, LLC
