3265 Hilltop Circle, Marietta, GA 30066
Local realty services provided by:Better Homes and Gardens Real Estate Jackson Realty
3265 Hilltop Circle,Marietta, GA 30066
$799,900
- 4 Beds
- 4 Baths
- 2,676 sq. ft.
- Single family
- Active
Listed by: tamra wade, shannon wilmot
Office: re/max tru, inc.
MLS#:10669620
Source:METROMLS
Price summary
- Price:$799,900
- Price per sq. ft.:$298.92
About this home
The Whitney Plan built by a Custom Builder - an impeccable BASEMENT home with THREE CAR GARAGE built by a custom builder where timeless design meets contemporary elegance. Step inside the double door entry and be captivated by elevated ceilings on the main level, highlighted by rich wood flooring that flows seamlessly throughout the living areas. Perfect for entertaining, the main level features a formal dining room with coffered ceilings - the ideal setting for hosting memorable gatherings. The gourmet kitchen is a true showstopper, designed for both style and function with gleaming quartz countertops, an oversized island with ample seating, and gleaming stainless steel appliances, including a gas cooktop, double ovens, vent hood, dishwasher, and convenient microwave drawer, plus a hidden pantry to give that added WOW factor. Soft-close cabinetry adds the perfect finishing touch of modern sophistication. Retreat upstairs to your private oasis - a luxurious primary suite complete with a trey ceiling accented by elegant molding, a private balcony, and a spa-like bathroom. Indulge in quartz countertops, a free standing soaking tub, an expansive tiled shower with glass enclosure, and not one, but two generous walk-in closets in the primary ensuite. The second level also offers three additional guest suites, each thoughtfully designed for comfort and style. One features a private bath, while the others share access to a well-appointed bathroom. This extraordinary home blends craftsmanship, elegance, and functionality - don't miss the opportunity to make it yours! Home will be ready February/March 2026.
Contact an agent
Home facts
- Year built:2025
- Listing ID #:10669620
- Updated:January 23, 2026 at 11:41 PM
Rooms and interior
- Bedrooms:4
- Total bathrooms:4
- Full bathrooms:3
- Half bathrooms:1
- Living area:2,676 sq. ft.
Heating and cooling
- Cooling:Ceiling Fan(s), Central Air, Electric
- Heating:Central, Natural Gas
Structure and exterior
- Roof:Composition
- Year built:2025
- Building area:2,676 sq. ft.
- Lot area:0.46 Acres
Schools
- High school:Sprayberry
- Middle school:Daniell
- Elementary school:Blackwell
Utilities
- Water:Public, Water Available
- Sewer:Public Sewer, Sewer Connected
Finances and disclosures
- Price:$799,900
- Price per sq. ft.:$298.92
New listings near 3265 Hilltop Circle
- New
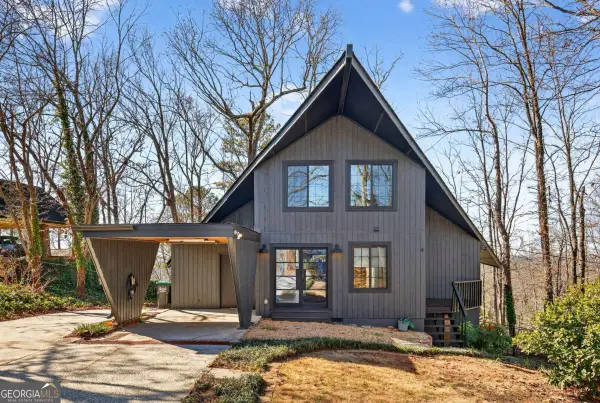 $530,000Active4 beds 3 baths1,979 sq. ft.
$530,000Active4 beds 3 baths1,979 sq. ft.556 Embry Lane, Marietta, GA 30066
MLS# 10678522Listed by: Keller Williams Realty - Coming Soon
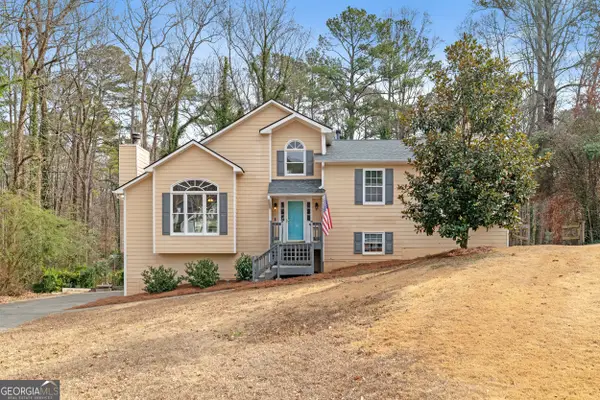 $480,000Coming Soon4 beds 4 baths
$480,000Coming Soon4 beds 4 baths2250 Byron Court Sw, Marietta, GA 30064
MLS# 10678530Listed by: eXp Realty - New
 $1,770,000Active9 beds 6 baths5,900 sq. ft.
$1,770,000Active9 beds 6 baths5,900 sq. ft.3316 Keenland Road, Marietta, GA 30062
MLS# 10678471Listed by: Duffy Realty - Coming Soon
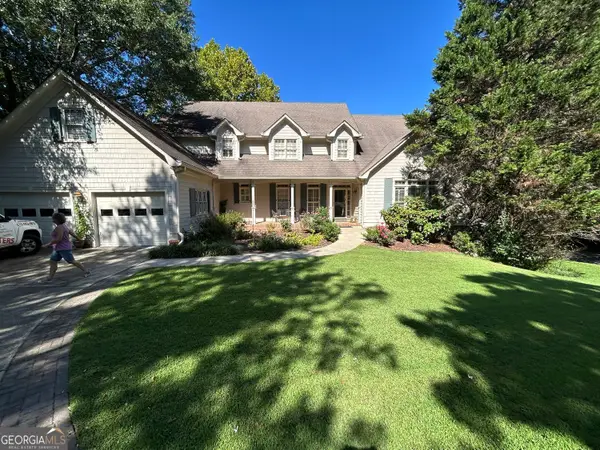 $850,000Coming Soon4 beds 4 baths
$850,000Coming Soon4 beds 4 baths3201 Shaw Road, Marietta, GA 30066
MLS# 10678492Listed by: Orchard Brokerage, LLC - New
 $525,000Active4 beds 4 baths2,764 sq. ft.
$525,000Active4 beds 4 baths2,764 sq. ft.811 Corsiglia Farm, Marietta, GA 30060
MLS# 10678421Listed by: Mark Spain Real Estate - New
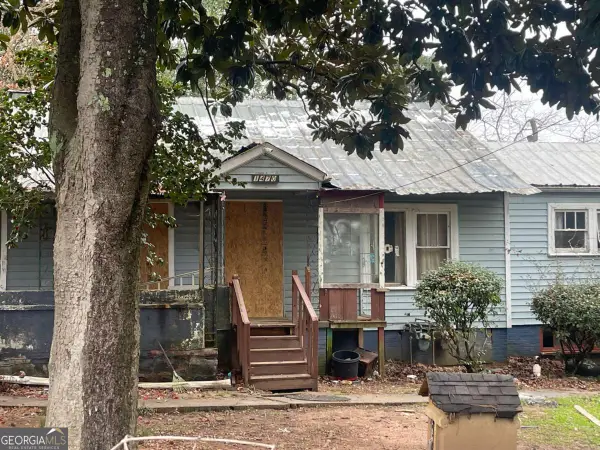 $200,000Active3 beds 2 baths1,902 sq. ft.
$200,000Active3 beds 2 baths1,902 sq. ft.1470 Darnell Road Se, Marietta, GA 30060
MLS# 10678423Listed by: eXp Realty - New
 $500,000Active5 beds 3 baths2,913 sq. ft.
$500,000Active5 beds 3 baths2,913 sq. ft.611 Crosswinds Circle, Marietta, GA 30008
MLS# 10678217Listed by: Hester Group, REALTORS - Coming Soon
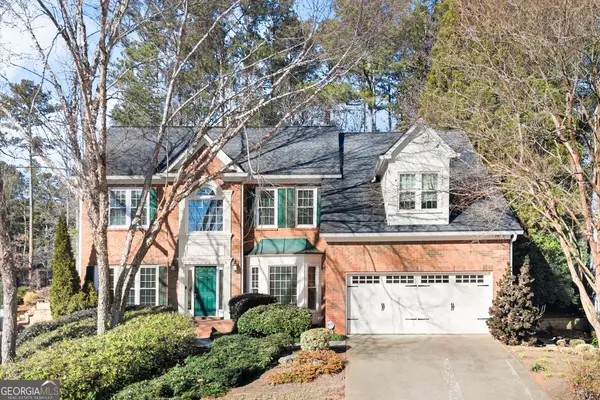 $600,000Coming Soon4 beds 3 baths
$600,000Coming Soon4 beds 3 baths1659 Millhouse Landing, Marietta, GA 30066
MLS# 10678049Listed by: Keller Williams Rlty-Atl.North - New
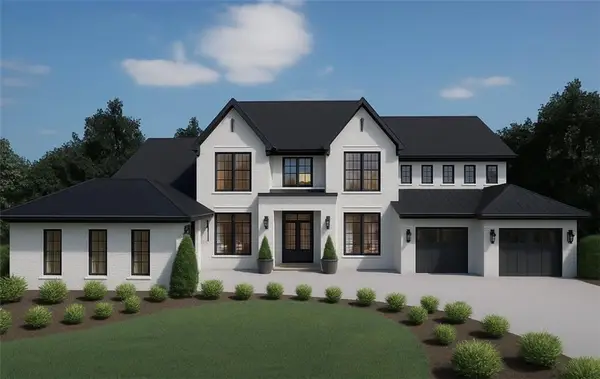 $2,249,000Active6 beds 7 baths6,775 sq. ft.
$2,249,000Active6 beds 7 baths6,775 sq. ft.600 Autumn Lane, Marietta, GA 30068
MLS# 7707808Listed by: CHAPMAN HALL REALTY - New
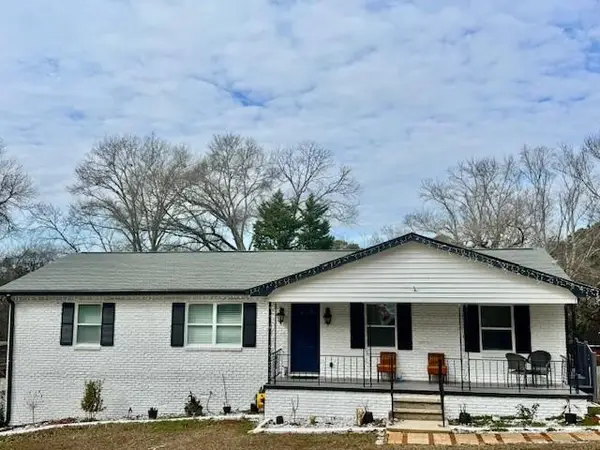 $439,000Active3 beds 3 baths1,375 sq. ft.
$439,000Active3 beds 3 baths1,375 sq. ft.1085 Azalea Circle, Marietta, GA 30062
MLS# 7708375Listed by: KELLER WILLIAMS REALTY ATL NORTH
