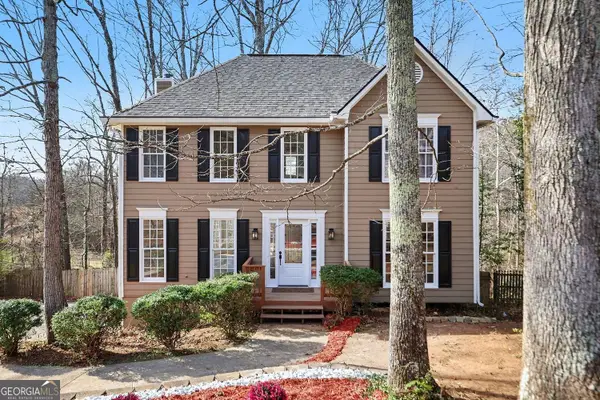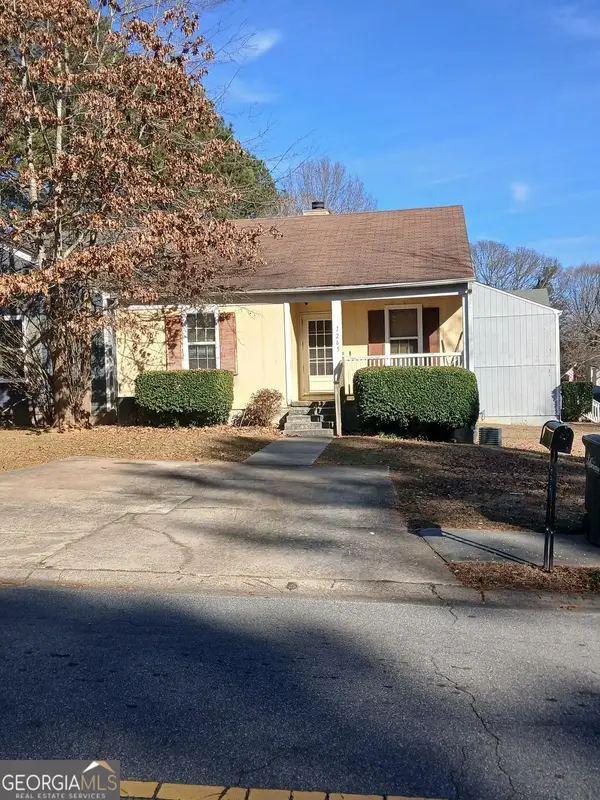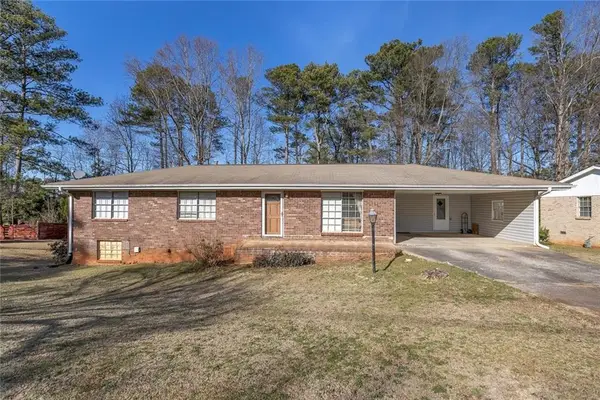3275 Hilltop Circle, Marietta, GA 30066
Local realty services provided by:Better Homes and Gardens Real Estate Metro Brokers
3275 Hilltop Circle,Marietta, GA 30066
$789,900
- 4 Beds
- 5 Baths
- 3,034 sq. ft.
- Single family
- Active
Listed by: tamra wade, kelly peterson
Office: re/max tru, inc.
MLS#:10669621
Source:METROMLS
Price summary
- Price:$789,900
- Price per sq. ft.:$260.35
About this home
The Melissa Plan built by a Custom Builder. This beautifully crafted home offers exceptional comfort, elegance, and functionality at every turn. The Primary-on-Main layout welcomes you with elevated ceilings and rich architectural details that create a warm and inviting atmosphere. A separate dining room with coffered ceilings sets a refined backdrop for hosting memorable dinners, while stunning wood flooring leads you into a spacious family room enhanced by exquisite trim work-an ideal space for gathering with loved ones. At the center of the home, the gourmet kitchen stands out with abundant soft-close cabinetry, gleaming quartz countertops, a generous island with bar seating, and stainless-steel appliances including double ovens and a built-in microwave drawer. The privately situated Primary Suite offers a serene retreat on the main level, featuring a tray ceiling and direct access to the covered and extended deck. Covered deck and deck extension are fabulous, a perfect place for you to enjoy a cup of coffee. The spa-inspired ensuite includes a zero-entry tiled shower with glass enclosure, a relaxing free standing soaking tub, a quartz-top vanity, and a large walk-in closet for optimal organization. This will be a space that you will not want to leave. A tiled laundry room and powder bath add convenience to the main floor. Upstairs, a versatile loft provides the perfect setting for homework, gaming, or a cozy lounge space. Each secondary bedroom includes its own ensuite bathroom, delivering comfort and privacy for all. The secondary bedrooms are generously sized; you will be impressed. Thoughtfully designed with style, space, and everyday livability in mind, this remarkable home truly has it all. Estimated completion: February/March 2026. Ask about our preferred lender incentives. This home will go fast!
Contact an agent
Home facts
- Year built:2025
- Listing ID #:10669621
- Updated:January 23, 2026 at 11:58 AM
Rooms and interior
- Bedrooms:4
- Total bathrooms:5
- Full bathrooms:4
- Half bathrooms:1
- Living area:3,034 sq. ft.
Heating and cooling
- Cooling:Ceiling Fan(s), Central Air, Electric
- Heating:Central, Natural Gas
Structure and exterior
- Roof:Composition
- Year built:2025
- Building area:3,034 sq. ft.
- Lot area:0.48 Acres
Schools
- High school:Sprayberry
- Middle school:Daniell
- Elementary school:Blackwell
Utilities
- Water:Public, Water Available
- Sewer:Public Sewer, Sewer Connected
Finances and disclosures
- Price:$789,900
- Price per sq. ft.:$260.35
New listings near 3275 Hilltop Circle
- New
 Listed by BHGRE$460,000Active4 beds 3 baths2,800 sq. ft.
Listed by BHGRE$460,000Active4 beds 3 baths2,800 sq. ft.2072 Arbor Forest Drive Sw, Marietta, GA 30064
MLS# 10677786Listed by: BHGRE Metro Brokers - New
 $219,999Active2 beds 1 baths1,049 sq. ft.
$219,999Active2 beds 1 baths1,049 sq. ft.601 Wynnes Ridge Circle Se, Marietta, GA 30067
MLS# 10677804Listed by: Keller Williams Rlty Atl. Part - Open Fri, 4 to 6pmNew
 $589,000Active4 beds 3 baths2,466 sq. ft.
$589,000Active4 beds 3 baths2,466 sq. ft.3123 Willow Grove Circle Se, Marietta, GA 30067
MLS# 10677816Listed by: Atlanta Communities - New
 $350,000Active3 beds 3 baths1,575 sq. ft.
$350,000Active3 beds 3 baths1,575 sq. ft.1437 Shadowbrook Drive, Marietta, GA 30062
MLS# 10677825Listed by: The Rezerve - New
 Listed by BHGRE$199,900Active2 beds 1 baths956 sq. ft.
Listed by BHGRE$199,900Active2 beds 1 baths956 sq. ft.1265 W Booth Road Extension, Marietta, GA 30008
MLS# 10677604Listed by: BHGRE Metro Brokers - New
 $2,250,000Active6 beds 6 baths6,000 sq. ft.
$2,250,000Active6 beds 6 baths6,000 sq. ft.287 Mountain View Ridge Nw, Marietta, GA 30064
MLS# 10677509Listed by: Ansley Real Estate - New
 $285,000Active0.46 Acres
$285,000Active0.46 Acres2461 E Piedmont Road, Marietta, GA 30062
MLS# 10677547Listed by: Sell Your Home Services LLC - New
 $268,000Active2 beds 1 baths1,039 sq. ft.
$268,000Active2 beds 1 baths1,039 sq. ft.103 Riverview Drive Se, Marietta, GA 30067
MLS# 10677421Listed by: Keller Williams Realty Consultants - New
 $280,000Active3 beds 2 baths1,346 sq. ft.
$280,000Active3 beds 2 baths1,346 sq. ft.2075 Pinevale Drive Ne, Marietta, GA 30066
MLS# 7708178Listed by: ATLANTA COMMUNITIES - New
 $574,900Active4 beds 5 baths4,541 sq. ft.
$574,900Active4 beds 5 baths4,541 sq. ft.994 Gentry Lane Sw, Marietta, GA 30064
MLS# 10677066Listed by: Harry Norman Realtors
