3661 Clubwood Trail, Marietta, GA 30068
Local realty services provided by:Better Homes and Gardens Real Estate Metro Brokers
Listed by: pamela elledge404-626-0614
Office: atlanta fine homes sotheby's international
MLS#:7608410
Source:FIRSTMLS
Price summary
- Price:$2,775,000
- Price per sq. ft.:$322.67
About this home
Move-In Ready. Exquisite new custom construction with three finished levels and more than 8,000 square feet, two owner's suites, complete with a beautiful saltwater pool and fenced backyard. Situated in the prestigious Indian Hills Country Club, this stunning new construction residence by Dorri Homes is nestled on a quiet, private street, offering three impeccably finished levels of exquisite design with the finest craftsmanship and an excellent amenity package. This is the home for the most discerning buyer with its attention to detail and its unique design for unparalleled comfort and style. As you enter the home through the oversized custom iron metal door, the main level entrance and foyer is dramatic in showcasing the open floorplan with its twelve feet soaring ceilings, superior extended windows on the main level for natural light-filled rooms and gleaming hardwoods throughout. The main level living space offers both a dramatic living room and cozy family room with custom bi-fold doors, for ease of walkout to the adjoining covered porch with fireplace overlooking the salt-water pool and fenced, private backyard. The state-of-the-art kitchen features custom-designed cabinetry, beautiful quartz countertops, and a SubZero and Wolf appliance package, including a wet bar area for entertaining. Adjacent to the kitchen is a beautifully designed scullery kitchen with additional cabinetry along with professional grade appliances - designed for the ease of entertaining and daily living. This home offers two excellent primary suites, one each on the main and second levels; both with ample space as a relaxing retreat. The second level suite offers an abundance of space with its spa-inspired bath with soaking tub, oversized frameless glass shower, dual vanities, dual water closets and beautifully designed custom closet. Completing the second level are three additional generously sized bedrooms with en suite bathrooms and a well-appointed laundry room with cabinetry. The fully finished terrace level is the perfect place for entertaining, with its open design concept, including space for a media room, enclosed gym space, oversized family room, guest bedroom suite with full bath, powder room and a pool bath, accessible from the home interior as well as the exterior, while poolside. This highly custom home, uniquely designed by Dorri Homes offers unmatched quality and timeless elegance for an elevated lifestyle in one of the most desired private areas of the community.
Contact an agent
Home facts
- Year built:2025
- Listing ID #:7608410
- Updated:November 19, 2025 at 02:52 PM
Rooms and interior
- Bedrooms:6
- Total bathrooms:8
- Full bathrooms:7
- Half bathrooms:1
- Living area:8,600 sq. ft.
Heating and cooling
- Cooling:Central Air, Zoned
- Heating:Forced Air, Natural Gas, Zoned
Structure and exterior
- Roof:Composition
- Year built:2025
- Building area:8,600 sq. ft.
Schools
- High school:Walton
- Middle school:Dickerson
- Elementary school:East Side
Utilities
- Water:Public, Water Available
- Sewer:Public Sewer, Sewer Available
Finances and disclosures
- Price:$2,775,000
- Price per sq. ft.:$322.67
New listings near 3661 Clubwood Trail
- Coming Soon
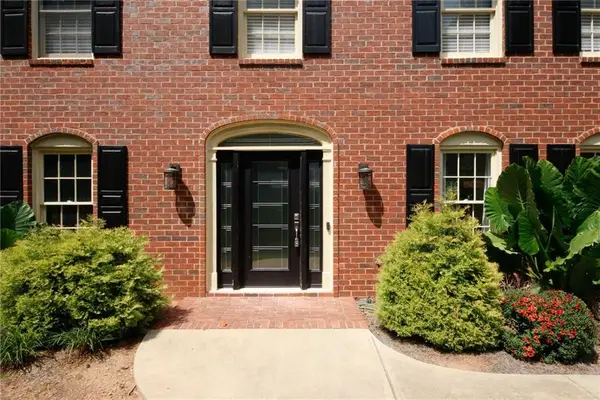 $720,000Coming Soon5 beds 3 baths
$720,000Coming Soon5 beds 3 baths3601 Cherbourg Way, Marietta, GA 30062
MLS# 7682295Listed by: NEX GEN REALTY & ASSOCIATES., LLC. - New
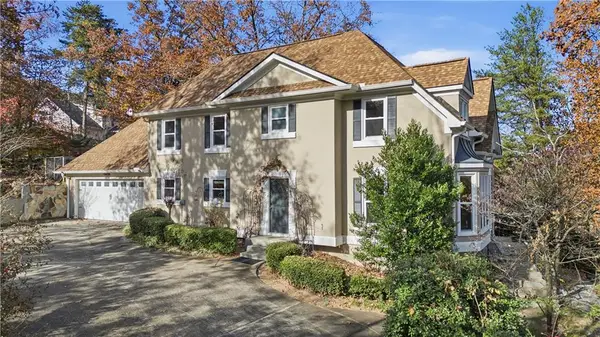 $550,000Active5 beds 4 baths3,439 sq. ft.
$550,000Active5 beds 4 baths3,439 sq. ft.4243 N Mountain Road Ne, Marietta, GA 30066
MLS# 7682972Listed by: ALL ATLANTA REALTY, LLC 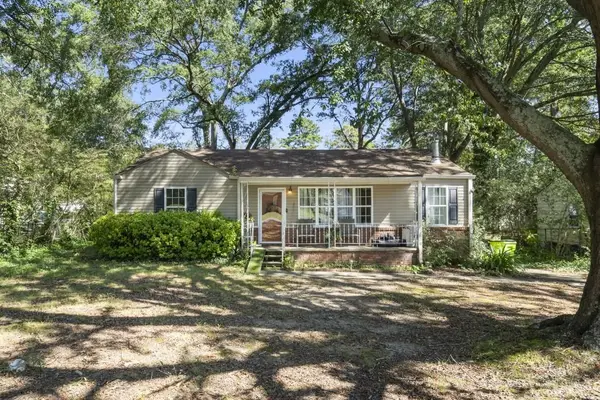 $237,650Pending2 beds 1 baths1,170 sq. ft.
$237,650Pending2 beds 1 baths1,170 sq. ft.1923 Clearwater Drive, Marietta, GA 30067
MLS# 7683204Listed by: ANSLEY REAL ESTATE| CHRISTIE'S INTERNATIONAL REAL ESTATE- New
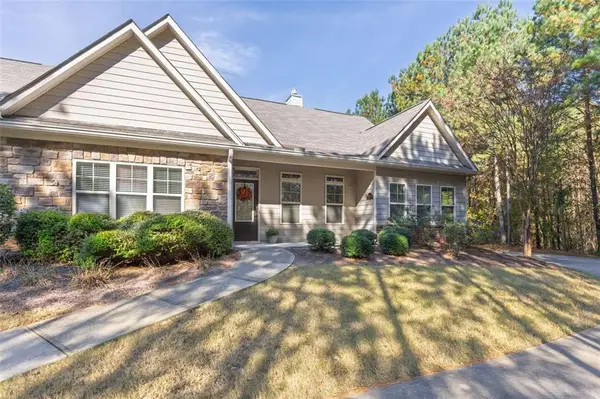 $425,000Active3 beds 3 baths2,936 sq. ft.
$425,000Active3 beds 3 baths2,936 sq. ft.2284 Tree Arbor Way, Marietta, GA 30064
MLS# 7682971Listed by: RE/MAX PURE - New
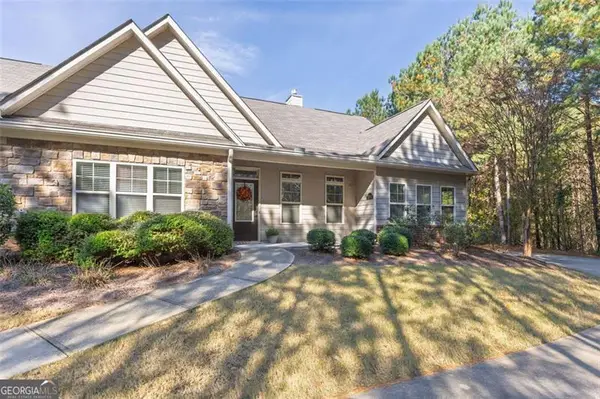 $425,000Active3 beds 3 baths2,936 sq. ft.
$425,000Active3 beds 3 baths2,936 sq. ft.2284 Tree Arbor, Marietta, GA 30064
MLS# 10645910Listed by: Re/Max Pure - New
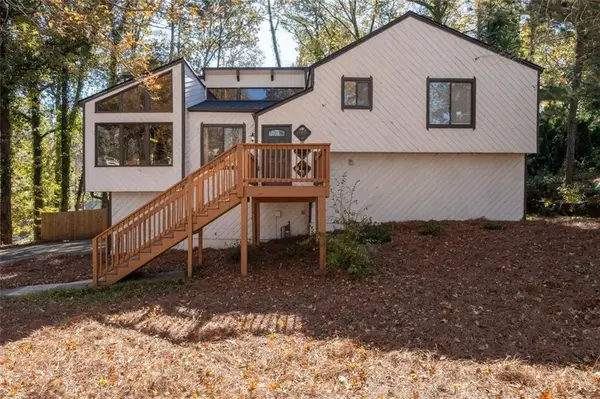 $529,000Active4 beds 3 baths1,876 sq. ft.
$529,000Active4 beds 3 baths1,876 sq. ft.1718 Christie Drive Ne, Marietta, GA 30066
MLS# 7683044Listed by: COLDWELL BANKER REALTY - New
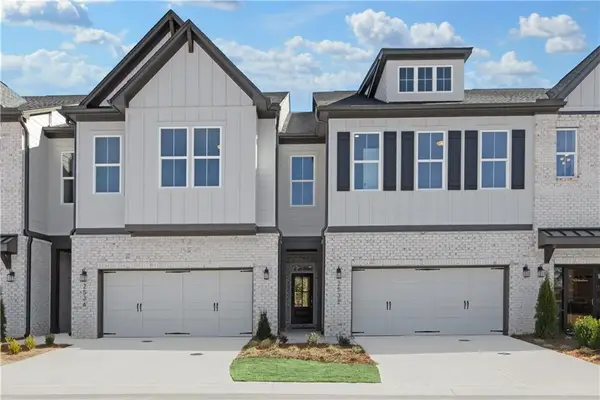 $549,000Active3 beds 3 baths2,005 sq. ft.
$549,000Active3 beds 3 baths2,005 sq. ft.1919 Redfield Road Ne, Marietta, GA 30066
MLS# 7683125Listed by: TOLL BROTHERS REAL ESTATE INC. - New
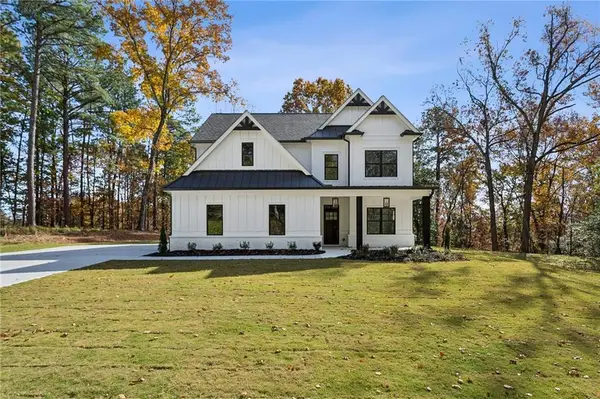 $789,000Active4 beds 3 baths2,684 sq. ft.
$789,000Active4 beds 3 baths2,684 sq. ft.651 Chestnut Hill Road Sw, Marietta, GA 30064
MLS# 7681379Listed by: RE/MAX AROUND ATLANTA REALTY - New
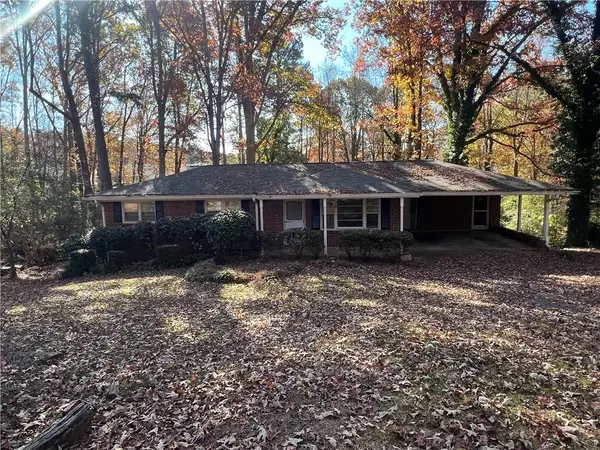 $259,900Active3 beds 2 baths1,190 sq. ft.
$259,900Active3 beds 2 baths1,190 sq. ft.1539 Rockingway Drive Sw, Marietta, GA 30008
MLS# 7683052Listed by: VIRTUAL PROPERTIES REALTY.NET, LLC. - New
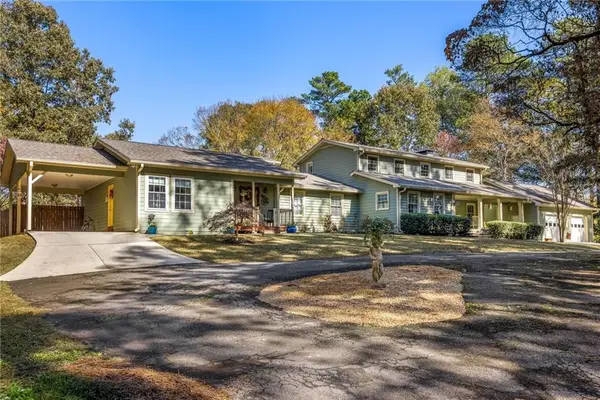 $1,150,000Active5 beds 4 baths4,511 sq. ft.
$1,150,000Active5 beds 4 baths4,511 sq. ft.1505 Old John Ward Road Sw, Marietta, GA 30064
MLS# 7681508Listed by: KELLER WILLIAMS REALTY CITYSIDE
