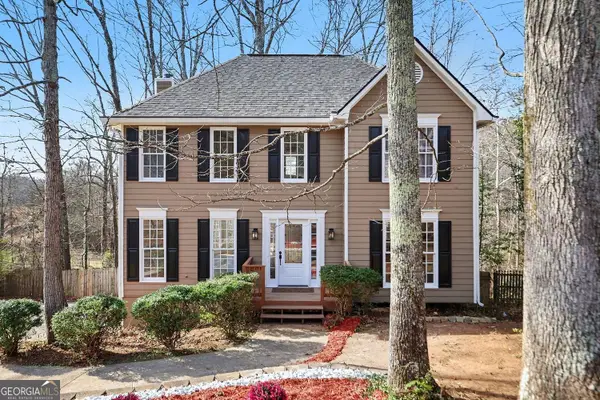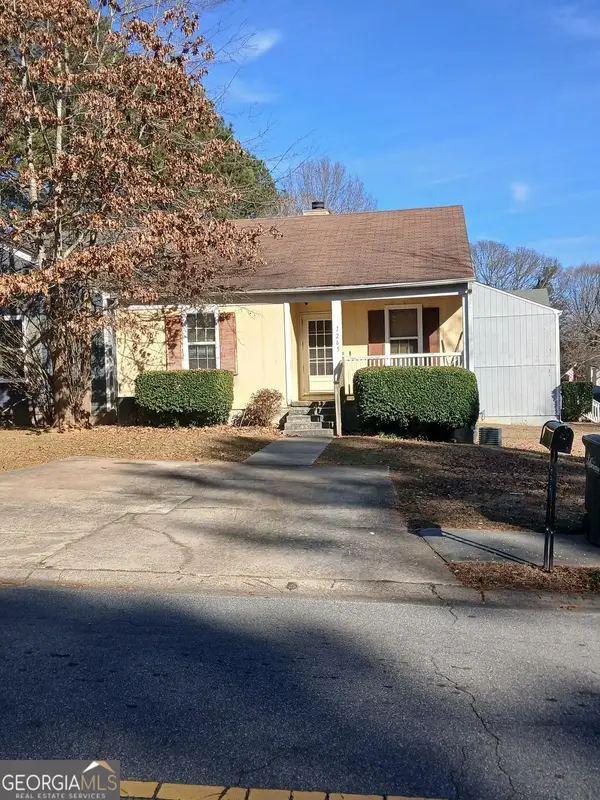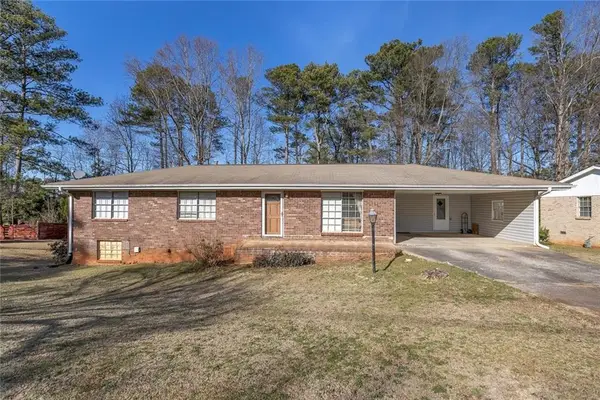3830 Valley Green Drive, Marietta, GA 30068
Local realty services provided by:Better Homes and Gardens Real Estate Jackson Realty
3830 Valley Green Drive,Marietta, GA 30068
$2,799,000
- 5 Beds
- 8 Baths
- 6,300 sq. ft.
- Single family
- Active
Listed by: julie altenbach, sandra danielsJulie Altenbach, julie.altenbach@harrynorman.com
Office: harry norman realtors
MLS#:10649853
Source:METROMLS
Price summary
- Price:$2,799,000
- Price per sq. ft.:$444.29
About this home
Reintroducing an enhanced and elevated vision for this custom new construction in Indian Hills, offering a rare opportunity to create a spacious luxury residence on the golf course overlooking the 9th fairway. With a projected completion of August 2026, this home blends architectural sophistication with modern function on one of the most desirable lots in East Cobb, served by East Side Elementary, Dickerson Middle, and Walton High School. Situated on a level, expansive lot with a seamless main-floor walkout, the property has been reimagined with a collection of high-end features. The main level will showcase 12-FOOT CEILINGS, dramatic 8-FOOT ALUMINUM WINDOWS, and a striking floating staircase framed by a full-height window wall in the entry. Designed for both elegance and comfort, the home includes DOUBLE MASTERS-one on the main level and one upstairs-offering exceptional flexibility for multigenerational living. The proposed plan includes generous living space, over five bedrooms, five or more baths, a four-car garage, and a COVERED ROOFTOP TERRACE with a sweeping GOLF COURSE VIEW. The layout also allows for a main-level pool, thoughtfully planned with an exterior-entry pool bath for effortless indoor-outdoor living. Inside, a chef's kitchen is complemented by an oversized scullery designed to serve as a full second kitchen- SCULLERY, complete with a sink, dishwasher, refrigerator, and cooktop-ideal for those who love to entertain while maintaining the clean lines of the main kitchen. Spacious gathering areas flow naturally to the backyard as you walk through the large 16 x 18 FT SLIDING POCKET DOORS, and an elevator is available as an optional upgrade. The expansive daylight terrace level, with its own side entry, is ready for personalization and comes roughed in for a future kitchen and full bath, offering endless flexibility-whether envisioned as a media room, fitness studio, guest retreat, or entertainment suite. With its refined enhancements, elevated design features, and a trusted luxury builder known for meticulous craftsmanship throughout Atlanta, this residence represents a rare opportunity to create a truly custom home on one of Indian Hills Country Club's most sought-after golf course lots. Interior photos shown are examples from previously completed projects.
Contact an agent
Home facts
- Year built:2025
- Listing ID #:10649853
- Updated:January 23, 2026 at 11:58 AM
Rooms and interior
- Bedrooms:5
- Total bathrooms:8
- Full bathrooms:6
- Half bathrooms:2
- Living area:6,300 sq. ft.
Heating and cooling
- Cooling:Zoned
- Heating:Forced Air
Structure and exterior
- Roof:Composition
- Year built:2025
- Building area:6,300 sq. ft.
- Lot area:0.46 Acres
Schools
- High school:Walton
- Middle school:Dickerson
- Elementary school:East Side
Utilities
- Water:Public
- Sewer:Public Sewer, Sewer Available
Finances and disclosures
- Price:$2,799,000
- Price per sq. ft.:$444.29
- Tax amount:$1,967 (2024)
New listings near 3830 Valley Green Drive
- New
 Listed by BHGRE$460,000Active4 beds 3 baths2,800 sq. ft.
Listed by BHGRE$460,000Active4 beds 3 baths2,800 sq. ft.2072 Arbor Forest Drive Sw, Marietta, GA 30064
MLS# 10677786Listed by: BHGRE Metro Brokers - New
 $219,999Active2 beds 1 baths1,049 sq. ft.
$219,999Active2 beds 1 baths1,049 sq. ft.601 Wynnes Ridge Circle Se, Marietta, GA 30067
MLS# 10677804Listed by: Keller Williams Rlty Atl. Part - Open Fri, 4 to 6pmNew
 $589,000Active4 beds 3 baths2,466 sq. ft.
$589,000Active4 beds 3 baths2,466 sq. ft.3123 Willow Grove Circle Se, Marietta, GA 30067
MLS# 10677816Listed by: Atlanta Communities - New
 $350,000Active3 beds 3 baths1,575 sq. ft.
$350,000Active3 beds 3 baths1,575 sq. ft.1437 Shadowbrook Drive, Marietta, GA 30062
MLS# 10677825Listed by: The Rezerve - New
 Listed by BHGRE$199,900Active2 beds 1 baths956 sq. ft.
Listed by BHGRE$199,900Active2 beds 1 baths956 sq. ft.1265 W Booth Road Extension, Marietta, GA 30008
MLS# 10677604Listed by: BHGRE Metro Brokers - New
 $2,250,000Active6 beds 6 baths6,000 sq. ft.
$2,250,000Active6 beds 6 baths6,000 sq. ft.287 Mountain View Ridge Nw, Marietta, GA 30064
MLS# 10677509Listed by: Ansley Real Estate - New
 $285,000Active0.46 Acres
$285,000Active0.46 Acres2461 E Piedmont Road, Marietta, GA 30062
MLS# 10677547Listed by: Sell Your Home Services LLC - New
 $268,000Active2 beds 1 baths1,039 sq. ft.
$268,000Active2 beds 1 baths1,039 sq. ft.103 Riverview Drive Se, Marietta, GA 30067
MLS# 10677421Listed by: Keller Williams Realty Consultants - New
 $280,000Active3 beds 2 baths1,346 sq. ft.
$280,000Active3 beds 2 baths1,346 sq. ft.2075 Pinevale Drive Ne, Marietta, GA 30066
MLS# 7708178Listed by: ATLANTA COMMUNITIES - New
 $574,900Active4 beds 5 baths4,541 sq. ft.
$574,900Active4 beds 5 baths4,541 sq. ft.994 Gentry Lane Sw, Marietta, GA 30064
MLS# 10677066Listed by: Harry Norman Realtors
