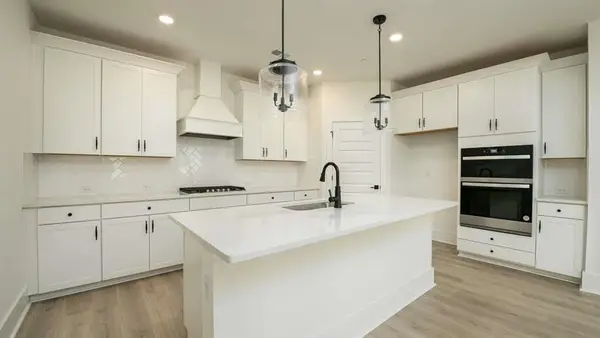3990 Wesley Chapel Road, Marietta, GA 30062
Local realty services provided by:Better Homes and Gardens Real Estate Metro Brokers
3990 Wesley Chapel Road,Marietta, GA 30062
$850,000
- 4 Beds
- 4 Baths
- 4,456 sq. ft.
- Single family
- Active
Listed by: ana hodge770-298-2226
Office: atlanta communities
MLS#:7652001
Source:FIRSTMLS
Price summary
- Price:$850,000
- Price per sq. ft.:$190.75
About this home
Tucked away from the road and surrounded by mature trees, this home feels like a private retreat the moment you arrive. It’s quiet here — peaceful — the kind of place where mornings begin with birdsong and evenings end on the porch watching the woods settle into dusk. Yet you’re still just minutes to everything in East Cobb.
Inside, the layout allows room to breathe. The generous secondary bedrooms make hosting guests, multi-generational living, or creating home offices easy and comfortable. It’s a home that has been truly lived in and cared for.
Major systems have been thoughtfully updated: roof, HVACs, siding, windows, flooring upstairs, deck boards, paint, and more. The kitchen features high-quality cabinetry built to last. The back deck overlooks a quiet tree canopy where mornings feel calm.
With no HOA, you have freedom to personalize, garden, expand, or simply enjoy the privacy as it is.
This is not a cookie-cutter house. It’s for someone who values character, nature, space, and possibility — a well-maintained home with room to build equity in a truly special East Cobb setting.
Contact an agent
Home facts
- Year built:1972
- Listing ID #:7652001
- Updated:November 13, 2025 at 12:41 AM
Rooms and interior
- Bedrooms:4
- Total bathrooms:4
- Full bathrooms:3
- Half bathrooms:1
- Living area:4,456 sq. ft.
Heating and cooling
- Cooling:Ceiling Fan(s), Central Air
- Heating:Central, Natural Gas
Structure and exterior
- Roof:Composition
- Year built:1972
- Building area:4,456 sq. ft.
- Lot area:2.2 Acres
Schools
- High school:Lassiter
- Middle school:Mabry
- Elementary school:Garrison Mill
Utilities
- Water:Public
- Sewer:Septic Tank
Finances and disclosures
- Price:$850,000
- Price per sq. ft.:$190.75
- Tax amount:$2,024 (2024)
New listings near 3990 Wesley Chapel Road
- Coming Soon
 $615,000Coming Soon3 beds 3 baths
$615,000Coming Soon3 beds 3 baths589 Stone Field Run Nw, Marietta, GA 30060
MLS# 7679237Listed by: KELLER WILLIAMS RLTY, FIRST ATLANTA - New
 $659,900Active5 beds 2 baths2,993 sq. ft.
$659,900Active5 beds 2 baths2,993 sq. ft.1032 Chippendale Trail Sw, Marietta, GA 30064
MLS# 7680422Listed by: SIMPLE SHOWING, INC. - Open Sun, 2 to 5pmNew
 $545,000Active3 beds 3 baths2,120 sq. ft.
$545,000Active3 beds 3 baths2,120 sq. ft.2289 Glenridge Drive, Marietta, GA 30062
MLS# 7680626Listed by: BERKSHIRE HATHAWAY HOMESERVICES GEORGIA PROPERTIES - New
 $465,000Active3 beds 2 baths2,088 sq. ft.
$465,000Active3 beds 2 baths2,088 sq. ft.3851 Trickum Road Ne, Marietta, GA 30066
MLS# 7680646Listed by: BERKSHIRE HATHAWAY HOMESERVICES GEORGIA PROPERTIES - New
 $645,000Active4 beds 3 baths3,366 sq. ft.
$645,000Active4 beds 3 baths3,366 sq. ft.909 Otter Way Ne, Marietta, GA 30068
MLS# 7679817Listed by: COMPASS - Open Sat, 2 to 4pmNew
 $625,000Active4 beds 4 baths2,816 sq. ft.
$625,000Active4 beds 4 baths2,816 sq. ft.3290 Somerset Court Se, Marietta, GA 30067
MLS# 7680297Listed by: KELLER WILLIAMS REALTY ATL NORTH - New
 $710,990Active5 beds 4 baths2,742 sq. ft.
$710,990Active5 beds 4 baths2,742 sq. ft.1838 Butterfly Way, Marietta, GA 30066
MLS# 7680619Listed by: D.R. HORTON REALTY OF GA, INC.-ATLANTA CENTRAL DIVISION - New
 $319,900Active4 beds 2 baths1,820 sq. ft.
$319,900Active4 beds 2 baths1,820 sq. ft.1680 Wingard Drive, Marietta, GA 30062
MLS# 7672055Listed by: BOLST, INC. - New
 $469,900Active3 beds 3 baths2,517 sq. ft.
$469,900Active3 beds 3 baths2,517 sq. ft.1580 Reids Ferry Way, Marietta, GA 30062
MLS# 7680337Listed by: ORCHARD BROKERAGE LLC - New
 $605,000Active3 beds 5 baths2,660 sq. ft.
$605,000Active3 beds 5 baths2,660 sq. ft.293 NW White Street #2, Marietta, GA 30060
MLS# 7680455Listed by: ACCENT REALTY GROUP, LLC.
