4050 Idlewilde Meadows Drive Ne, Marietta, GA 30066
Local realty services provided by:Better Homes and Gardens Real Estate Metro Brokers
4050 Idlewilde Meadows Drive Ne,Marietta, GA 30066
$1,425,000
- 5 Beds
- 4 Baths
- - sq. ft.
- Single family
- Coming Soon
Listed by: atlanta sold sisters, jennifer dilbeck
Office: re/max town and country
MLS#:7683408
Source:FIRSTMLS
Price summary
- Price:$1,425,000
- Monthly HOA dues:$62.5
About this home
Highly desirable East Cobb Location!! An exceptional stone and cedar shake estate in the heart of East Cobb, where timeless architecture meets resort-level living. Custom landscaping has created a park like setting for this gorgeous home. This remarkable residence offers a rare blend of grandeur, sophistication, and modern comfort, beginning with an impressive three-story layout and an expansive, unfinished 3rd-floor walk-up bonus suite—already stubbed for a future bath or kitchen, allowing you to create the ultimate private retreat. Consider this a reverse basement plan! Very hard to find…..Step-less entry from the driveway through the main level leading to the covered patio and pool in the backyard! Step into a world of refined elegance as soaring ceilings and sun-filled spaces welcome you. The grand family room features a stunning fireplace and custom barn doors that open into the designer kitchen and breakfast/keeping room—complete with a second gas fireplace for intimate gatherings. Every detail has been thoughtfully curated, from the exquisite lighting throughout to the seamless flow of the open-concept layout. The resort-style backyard is a private paradise that is tucked away on a fabulous wooded lot. A luxury pool and hot tub, glowing night-scape lighting, a stylish fire pit lounge, and an inviting covered porch create an atmosphere worthy of a five-star retreat—perfect for sophisticated entertaining or peaceful relaxation. The main level boasts an oversized mudroom/mission room with extensive cabinetry, an island ideal for a secondary prep space or craft studio and offers a second laundry room with sink too.. There is a conveniently located guest suite with full bath and views to the private back yard. A grand dining room provides elegant seating for large dinner parties and holiday celebrations. On the second level, there are 3 additional bedrooms and a playroom/recreation room. The loft niche offers the perfect sanctuary for a home office or children’s study space. The sumptuous primary suite is a true haven, featuring a serene sitting area and a spa-inspired primary bath with dual vanities and water closets, a deep jacuzzi tub, and a luxurious dual-entry rain-head shower. A custom dressing room completes this indulgent retreat. Four additional bedrooms and NEW custom tile baths and a flexible bonus space offer comfort and versatility for family and guests. Sophisticated technology enhances daily living, including remote-controlled window shades, custom landscaping, front and rear architectural landscape lighting, NEST thermostat. This home is a must see and will not disappoint!
Contact an agent
Home facts
- Year built:2013
- Listing ID #:7683408
- Updated:November 20, 2025 at 05:51 PM
Rooms and interior
- Bedrooms:5
- Total bathrooms:4
- Full bathrooms:3
- Half bathrooms:1
Heating and cooling
- Cooling:Ceiling Fan(s), Central Air
- Heating:Central, Forced Air
Structure and exterior
- Roof:Composition
- Year built:2013
Schools
- High school:Lassiter
- Middle school:Simpson
- Elementary school:Rocky Mount
Utilities
- Water:Public, Water Available
- Sewer:Public Sewer, Sewer Available
Finances and disclosures
- Price:$1,425,000
- Tax amount:$13,814 (2025)
New listings near 4050 Idlewilde Meadows Drive Ne
- Coming Soon
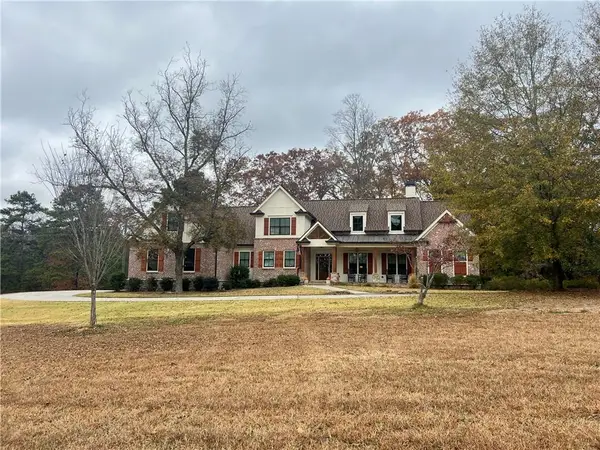 $999,000Coming Soon4 beds 3 baths
$999,000Coming Soon4 beds 3 baths1830 Macland Road Sw, Marietta, GA 30064
MLS# 7683954Listed by: ATLANTA COMMUNITIES - New
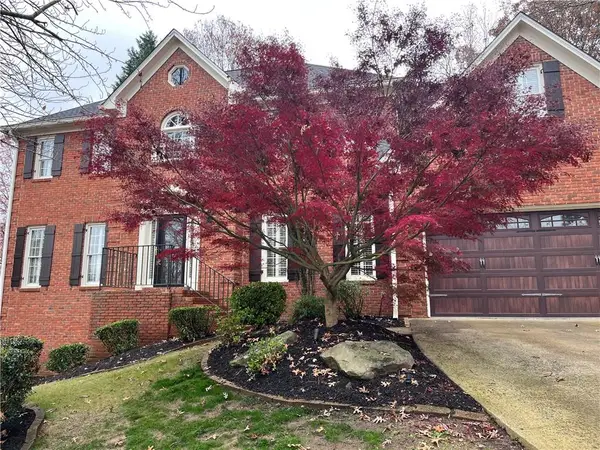 $975,000Active5 beds 5 baths4,354 sq. ft.
$975,000Active5 beds 5 baths4,354 sq. ft.2039 Old Forge Way, Marietta, GA 30068
MLS# 7683574Listed by: KELLER WILLIAMS REALTY ATL NORTH - New
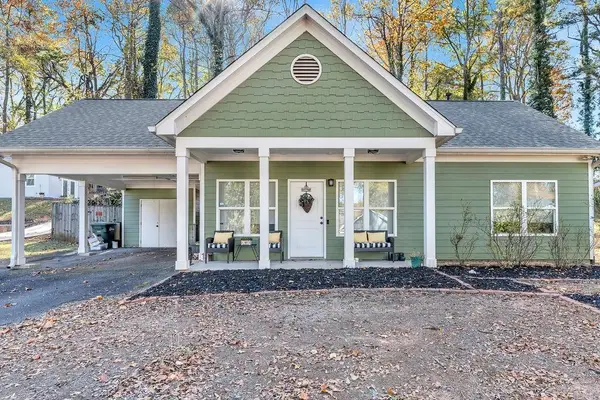 $399,900Active3 beds 3 baths1,321 sq. ft.
$399,900Active3 beds 3 baths1,321 sq. ft.99 Griggs Street Sw, Marietta, GA 30064
MLS# 7683290Listed by: KELLER WILLIAMS ELEVATE - New
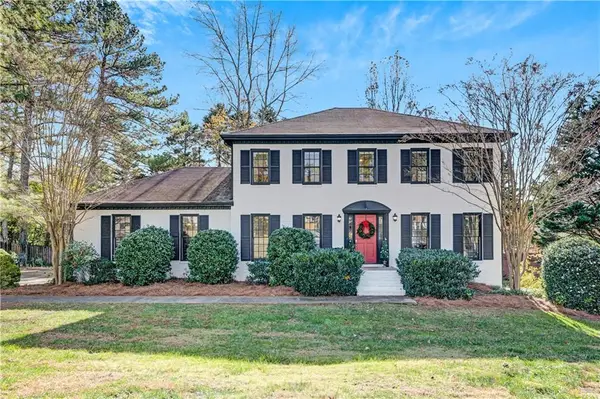 $389,000Active4 beds 2 baths3,132 sq. ft.
$389,000Active4 beds 2 baths3,132 sq. ft.1494 Oak Springs Drive, Marietta, GA 30066
MLS# 7684049Listed by: ROOST REALTY, INC. - New
 $964,936Active5 beds 4 baths3,562 sq. ft.
$964,936Active5 beds 4 baths3,562 sq. ft.2284 Ellis Mountain Dr, Marietta, GA 30064
MLS# 7684002Listed by: WEEKLEY HOMES REALTY - New
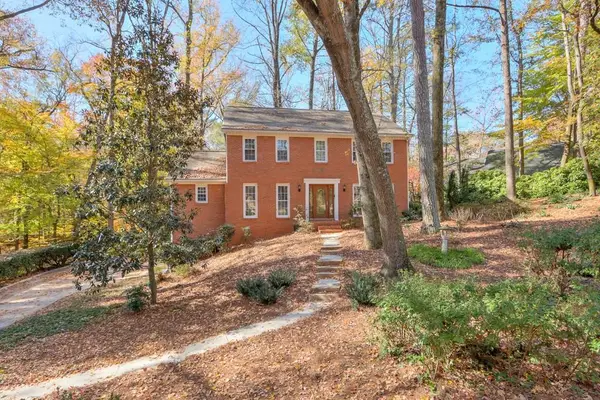 $875,000Active4 beds 3 baths3,366 sq. ft.
$875,000Active4 beds 3 baths3,366 sq. ft.1420 Lafayette Lane, Marietta, GA 30068
MLS# 7683450Listed by: KELLER WILLIAMS REALTY ATL NORTH - New
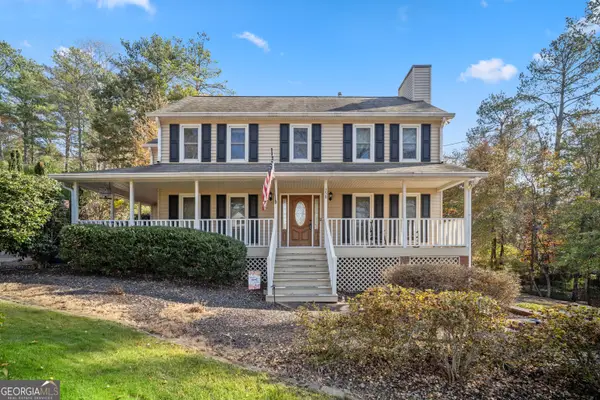 $437,000Active3 beds 3 baths1,912 sq. ft.
$437,000Active3 beds 3 baths1,912 sq. ft.358 Timber Way E, Marietta, GA 30066
MLS# 10646808Listed by: Blue Ridge Realty, Inc. - Coming Soon
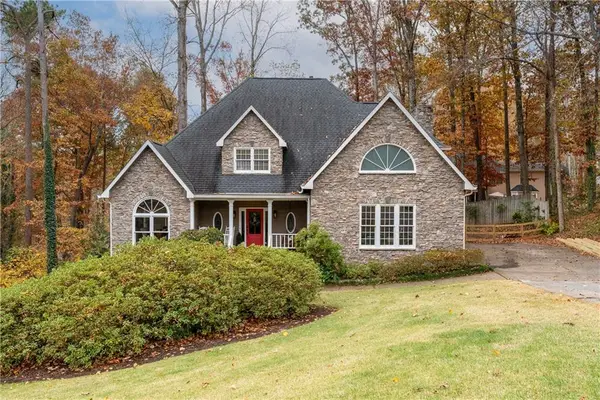 $765,000Coming Soon5 beds 4 baths
$765,000Coming Soon5 beds 4 baths4464 Windsor Oaks Drive, Marietta, GA 30066
MLS# 7683173Listed by: ATLANTA FINE HOMES SOTHEBY'S INTERNATIONAL - Open Sun, 2 to 4pmNew
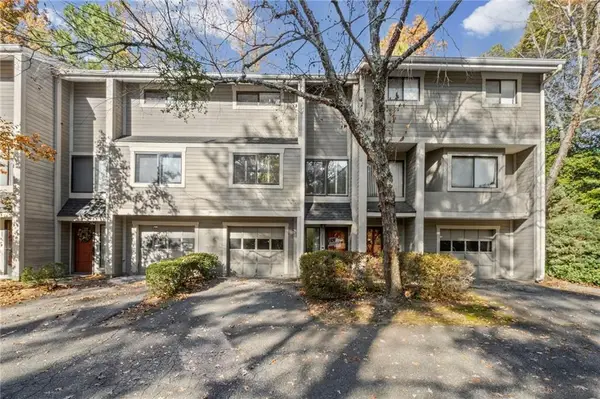 $295,000Active2 beds 3 baths1,293 sq. ft.
$295,000Active2 beds 3 baths1,293 sq. ft.2883 Torreya Way Se, Marietta, GA 30067
MLS# 7683751Listed by: FATHOM REALTY GA, LLC.
