4343 Sprucebough Drive, Marietta, GA 30062
Local realty services provided by:Better Homes and Gardens Real Estate Metro Brokers
4343 Sprucebough Drive,Marietta, GA 30062
$905,750
- 5 Beds
- 5 Baths
- - sq. ft.
- Single family
- Sold
Listed by:kim eilers678-481-4348
Office:atlanta fine homes sotheby's international
MLS#:7586617
Source:FIRSTMLS
Sorry, we are unable to map this address
Price summary
- Price:$905,750
- Monthly HOA dues:$81.25
About this home
Nestled near a quiet cul-de-sac in the coveted Chadds Walk neighborhood of East Cobb, 4343 Sprucebough Drive is a three-sided brick traditional that exudes timeless Southern charm and offers exceptional space for both relaxed living and sophisticated entertaining. Located in the desirable Pope High School district, also zoned for top-rated Timber Ridge Elementary and Dodgen Middle, this five-bedroom, four-and-a-half-bath home is a rare find.
From the moment you enter, the warmth and character of the home are evident. Gracefully set on a beautifully landscaped, flat front yard, the stately brick façade opens into a foyer flanked by a formal living room, perfect as a sitting room, office, or playroom, and an elegant dining room ideal for hosting holidays and special gatherings. The heart of the home is the main living area, where natural light pours through large windows. The kitchen, tastefully remodeled in 2016, features abundant cabinetry, generous counter space, and a cozy bay window breakfast nook that overlooks the lush backyard, perfect for morning coffee. Adjacent is the family room, with a fireplace and built-in bookcases that create an inviting space for everyday living or entertaining.
Step outside to the sun-drenched deck, ideal for al fresco dining or evening cocktails. One of the home’s standout features is its rare, flat, and landscaped backyard, truly a gem in East Cobb. Set on one of the best lots in Chadds Walk, this private outdoor retreat has been professionally graded with sod and a sprinkler system. It’s designed for recreation, relaxation, and entertaining, whether you envision soccer games, gardening, or summer barbecues. A level driveway pad is perfect for basketball or biking. The removal of 20 trees has further transformed the yard into an idyllic, pool-ready haven.
Upstairs, the spacious primary suite offers a peaceful escape with a large walk-in closet by Creative Closets and a spa-like bath with dual vanities, a whirlpool tub, and a separate shower. Four additional bedrooms upstairs are generously sized and served by three full baths, an uncommon and highly convenient layout. A private fifth bedroom suite, accessible via the main hallway or second staircase, doubles as a bonus room, media space, or teen retreat. It even features a clever play nook tucked just off the bath.
The daylight basement adds valuable flexibility, featuring a finished main room with built-ins, a dedicated office, a gym, and a fourth full bathroom, making it perfect for guests. There's also ample unfinished space with walk-out access under the deck, ideal for a wine cellar, workshop, or extra storage.
Meticulously maintained and thoughtfully upgraded, recent improvements include custom closet organization (2023), upstairs bathroom remodel (2023), new carpet (2025), kitchen remodel, smoothed ceilings, and new lighting (2016).
Chadds Walk is one of East Cobb’s most beloved neighborhoods, known for its welcoming community, social events, swim and tennis teams, and amenities including a pool and tennis courts. Tree-lined streets and friendly neighbors make this a perfect place to call home.
Contact an agent
Home facts
- Year built:1985
- Listing ID #:7586617
- Updated:July 26, 2025 at 06:03 AM
Rooms and interior
- Bedrooms:5
- Total bathrooms:5
- Full bathrooms:4
- Half bathrooms:1
Heating and cooling
- Cooling:Ceiling Fan(s), Central Air
- Heating:Central, Forced Air, Natural Gas
Structure and exterior
- Roof:Composition, Ridge Vents, Shingle
- Year built:1985
Schools
- High school:Pope
- Middle school:Dodgen
- Elementary school:Timber Ridge - Cobb
Utilities
- Water:Public, Water Available
- Sewer:Public Sewer, Sewer Available
Finances and disclosures
- Price:$905,750
- Tax amount:$7,546 (2024)
New listings near 4343 Sprucebough Drive
- Coming Soon
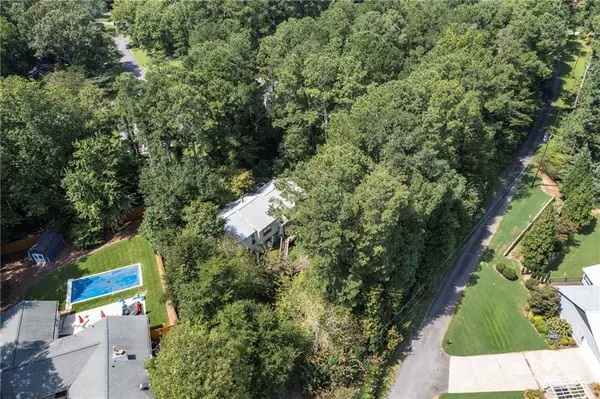 $425,000Coming Soon3 beds 2 baths
$425,000Coming Soon3 beds 2 baths3645 Lassiter Road, Marietta, GA 30062
MLS# 7641427Listed by: RE/MAX CENTER - New
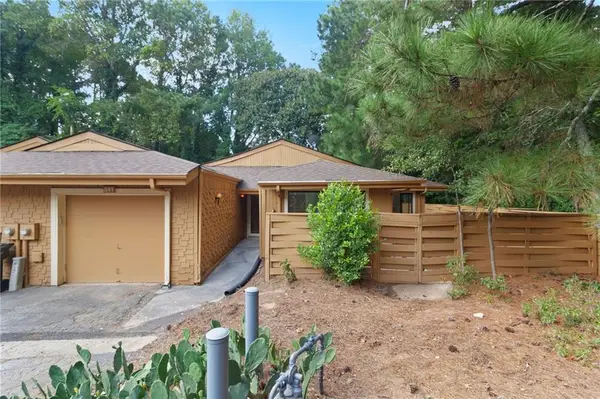 $250,000Active3 beds 2 baths1,724 sq. ft.
$250,000Active3 beds 2 baths1,724 sq. ft.841 Lake Hollow Boulevard Sw, Marietta, GA 30064
MLS# 7641002Listed by: VIRTUAL PROPERTIES REALTY.COM - New
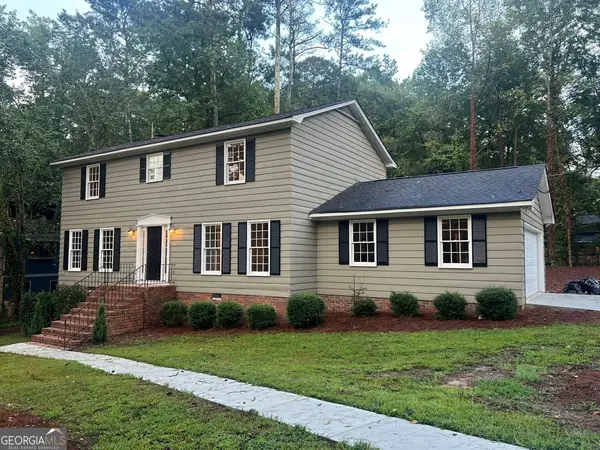 $624,900Active4 beds 2 baths2,000 sq. ft.
$624,900Active4 beds 2 baths2,000 sq. ft.2811 Georgian Terrace, Marietta, GA 30068
MLS# 10594680Listed by: Trelora Realty, Inc. - New
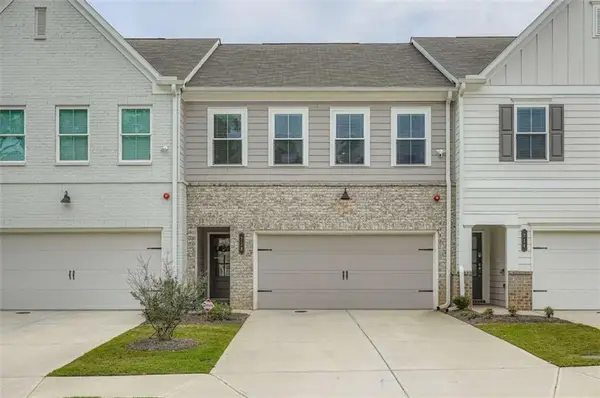 $432,000Active3 beds 3 baths1,867 sq. ft.
$432,000Active3 beds 3 baths1,867 sq. ft.718 Trevett Way, Marietta, GA 30062
MLS# 7641222Listed by: REAL BROKER, LLC. - New
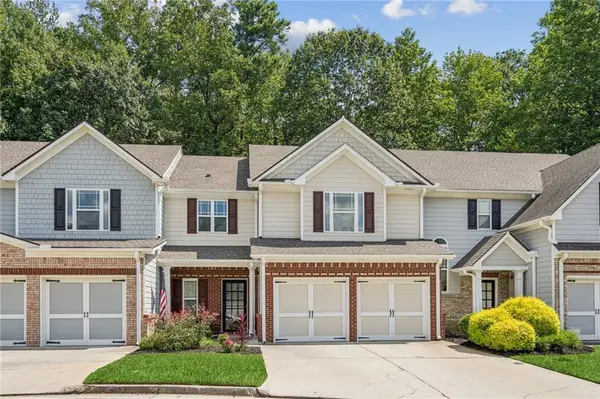 $418,000Active3 beds 3 baths2,104 sq. ft.
$418,000Active3 beds 3 baths2,104 sq. ft.243 Brownstone Circle #25, Marietta, GA 30008
MLS# 7641067Listed by: KELLER WILLIAMS REALTY COMMUNITY PARTNERS - New
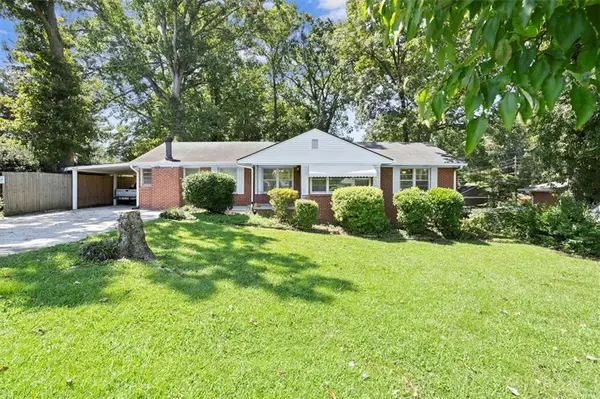 $280,000Active3 beds 2 baths1,865 sq. ft.
$280,000Active3 beds 2 baths1,865 sq. ft.1434 James Street Se, Marietta, GA 30067
MLS# 7640875Listed by: EXP REALTY, LLC. - New
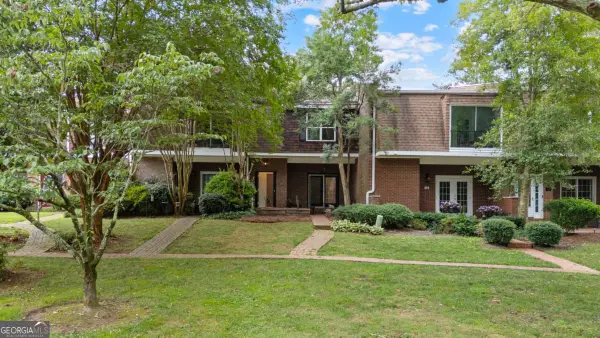 $339,000Active3 beds 3 baths
$339,000Active3 beds 3 baths260 Manning Road Sw #19, Marietta, GA 30064
MLS# 10594559Listed by: Century 21 Results - Coming Soon
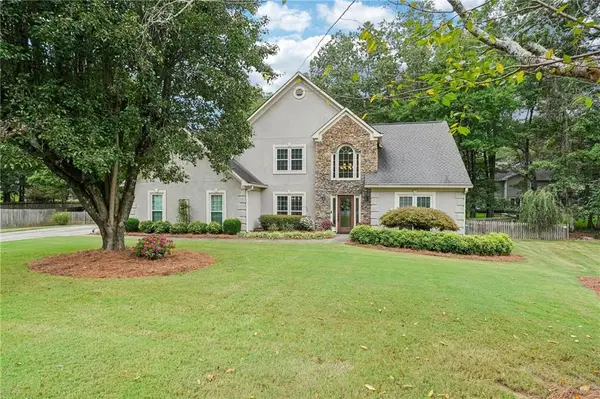 $485,000Coming Soon4 beds 3 baths
$485,000Coming Soon4 beds 3 baths2375 Westport Circle Sw, Marietta, GA 30064
MLS# 7639881Listed by: KELLER WILLIAMS REALTY SIGNATURE PARTNERS - New
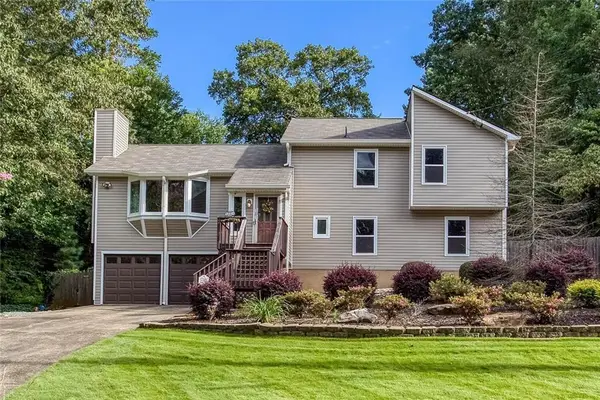 $425,000Active4 beds 3 baths2,401 sq. ft.
$425,000Active4 beds 3 baths2,401 sq. ft.5068 Ravenwood Drive, Marietta, GA 30066
MLS# 7640990Listed by: ATLANTA COMMUNITIES - New
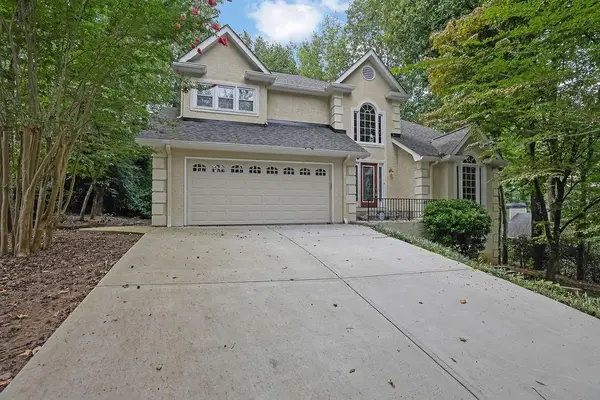 $525,000Active4 beds 3 baths2,922 sq. ft.
$525,000Active4 beds 3 baths2,922 sq. ft.3626 Lone Indian Trail, Marietta, GA 30066
MLS# 7641124Listed by: MARK SPAIN REAL ESTATE
