4488 Doral Circle Se, Marietta, GA 30067
Local realty services provided by:Better Homes and Gardens Real Estate Metro Brokers
4488 Doral Circle Se,Marietta, GA 30067
$6,499,000
- 7 Beds
- 9 Baths
- 11,753 sq. ft.
- Single family
- Active
Listed by: cyndi contrucci
Office: keller williams realty atl north
MLS#:7648775
Source:FIRSTMLS
Price summary
- Price:$6,499,000
- Price per sq. ft.:$552.97
About this home
Completely transformed and reimagined in 2022, this Steve Edison estate is a masterwork of contemporary refinement and timeless elegance. Curated by Chris Turner Studios, every detail reflects premium materials, bespoke finishes, and an uncompromising sense of design.
Perfectly positioned on a flat cul-de-sac lot, the residence offers a rare five-car garage with private office above and a walk-out level that unfolds into a resort-inspired paradise. Multiple covered entertaining terraces, heated outdoor kitchen and dining pavilion with fireplace, spectacular waterfall saltwater pool, and sweeping manicured lawns create a private retreat of unmatched serenity.
Inside light oak hardwood floors and abundant natural light establish interiors both grand and welcoming. The entry hall is flanked by a richly appointed executive office with custom built-ins and a formal dining/living room, setting a tone of elegance from the very start. At the heart of the home, a dramatic main living area is anchored by a fireplace wrapped in four bookmatched slabs of Marmei marble, while newly installed iron-and-glass doors dissolve the boundary between indoors and out. The kitchen is at once a showpiece and a chef’s workspace, featuring custom cabinetry, an expansive quartzite island, premier appliances, a laser-cut marble backsplash with gold inlay, and bespoke display shelving. Flowing seamlessly into the keeping room, a striking herringbone stone fireplace creates a warm and sophisticated gathering place. Adjacent spaces include a designer half bath, a full laundry and mudroom, and dual hidden workstations offering both beauty and function.
The main-level primary suite is a private sanctuary of extraordinary design. Schumacher wall coverings, Visual Comfort lighting, a fireplace with imported tile surround, and oversized iron windows overlooking the pool create an atmosphere of serene indulgence. The spa-inspired bath is a showcase of craftsmanship, appointed with channel-pull cabinetry, Kallista sinks, European fixtures, freestanding soaking tub, a steam shower with multiple massage jets, and Walker Zanger tile. A thoughtfully reconfigured layout further enhanced the suite with the addition of a custom closet.
The upper level continues the theme of luxury with five spacious ensuite bedrooms, a second laundry, and an airy open-concept lounge ideal for in-laws or an au pair. The terrace level elevates the home’s lifestyle amenities with a media room, fitness studio, powder bath, and abundant unfinished space offering endless potential for future customization. Enhancing it all are soaring ceilings, sophisticated designer lighting, a four-stop elevator, and multiple verandas designed to maximize both privacy and views. A state-of-the-art whole-home security and integrated speaker system complete the experience.
Nestled within walking distance to the prestigious Atlanta Country Club, this extraordinary estate offers effortless access to Sandy Springs, Buckhead, Truist Park, and Atlanta’s finest natural amenities, including Sope Creek Trail and the Chattahoochee Nature Center. With its rare combination of architectural distinction, refined luxury, and premier setting, this residence stands as one of East Cobb’s most coveted offerings.
Contact an agent
Home facts
- Year built:2008
- Listing ID #:7648775
- Updated:December 19, 2025 at 02:27 PM
Rooms and interior
- Bedrooms:7
- Total bathrooms:9
- Full bathrooms:7
- Half bathrooms:2
- Living area:11,753 sq. ft.
Heating and cooling
- Cooling:Ceiling Fan(s), Central Air, Zoned
- Heating:Central
Structure and exterior
- Roof:Composition
- Year built:2008
- Building area:11,753 sq. ft.
- Lot area:0.89 Acres
Schools
- High school:Walton
- Middle school:Dickerson
- Elementary school:Sope Creek
Utilities
- Water:Public, Water Available
- Sewer:Public Sewer, Sewer Available
Finances and disclosures
- Price:$6,499,000
- Price per sq. ft.:$552.97
- Tax amount:$31,901 (2024)
New listings near 4488 Doral Circle Se
- New
 $415,000Active3 beds 3 baths1,479 sq. ft.
$415,000Active3 beds 3 baths1,479 sq. ft.3030 Rio Montana Drive, Marietta, GA 30066
MLS# 7693529Listed by: KELLER WILLIAMS REALTY ATL NORTH - New
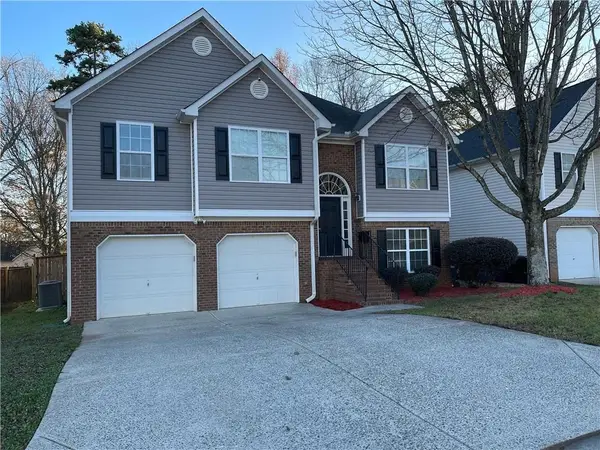 $400,000Active5 beds 3 baths1,841 sq. ft.
$400,000Active5 beds 3 baths1,841 sq. ft.159 Hollinger Way, Marietta, GA 30060
MLS# 7694117Listed by: VIRTUAL PROPERTIES REALTY.COM - New
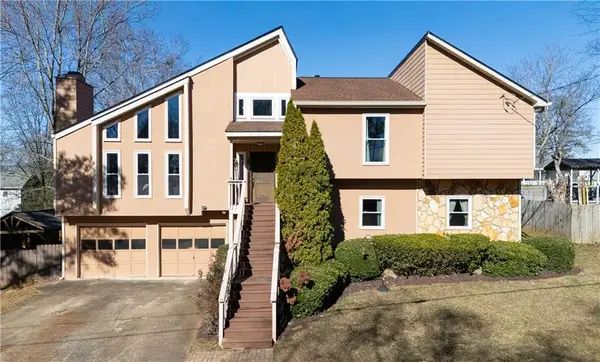 $535,000Active5 beds 3 baths2,873 sq. ft.
$535,000Active5 beds 3 baths2,873 sq. ft.1764 Blackwillow Drive, Marietta, GA 30066
MLS# 7693789Listed by: KELLER WILLIAMS REALTY ATLANTA PARTNERS - New
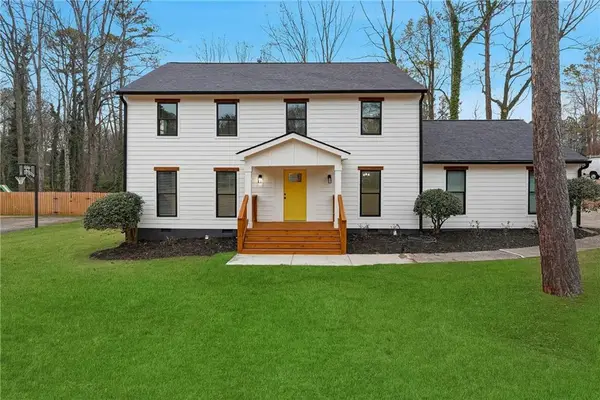 $600,000Active4 beds 3 baths2,442 sq. ft.
$600,000Active4 beds 3 baths2,442 sq. ft.2348 Marneil Drive Ne, Marietta, GA 30062
MLS# 7694140Listed by: EXP REALTY, LLC. - Coming Soon
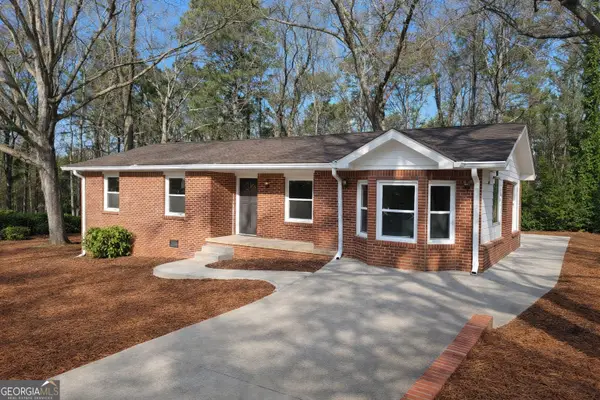 $342,500Coming Soon3 beds 2 baths
$342,500Coming Soon3 beds 2 baths2522 Frost Drive Sw, Marietta, GA 30008
MLS# 10659697Listed by: Crowe Property Group - Coming Soon
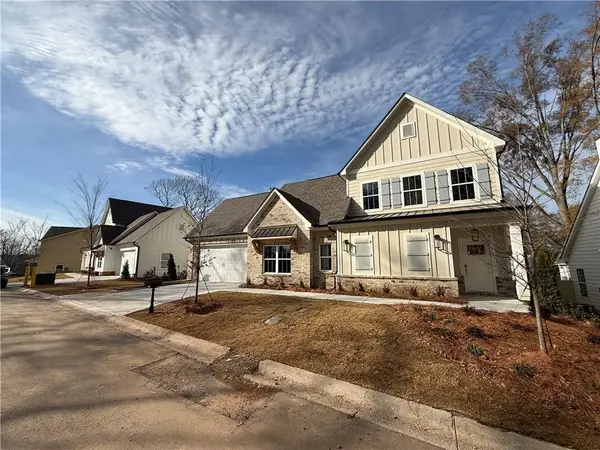 $675,000Coming Soon4 beds 4 baths
$675,000Coming Soon4 beds 4 baths184 Summit Avenue, Marietta, GA 30060
MLS# 7690083Listed by: KELLER WILLIAMS REALTY SIGNATURE PARTNERS - New
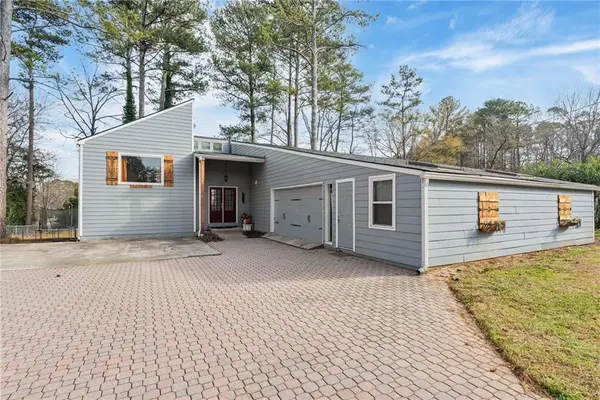 $400,000Active3 beds 2 baths2,214 sq. ft.
$400,000Active3 beds 2 baths2,214 sq. ft.4047 Meadow Way, Marietta, GA 30066
MLS# 7692867Listed by: BOLST, INC. - New
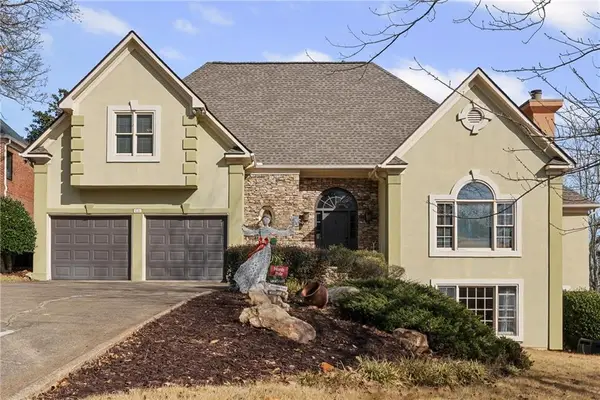 $775,000Active5 beds 4 baths4,294 sq. ft.
$775,000Active5 beds 4 baths4,294 sq. ft.4548 High Rock Terrace, Marietta, GA 30066
MLS# 7693862Listed by: ATLANTA COMMUNITIES - New
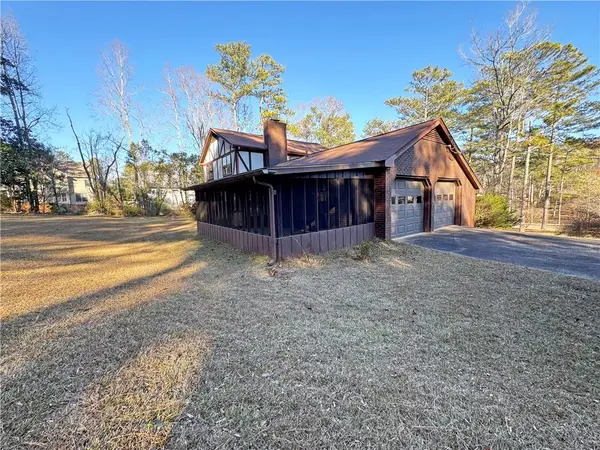 $580,000Active3 beds 3 baths
$580,000Active3 beds 3 baths2085 E Piedmont Road, Marietta, GA 30062
MLS# 7693873Listed by: ATLFDC REALTY, LLC - New
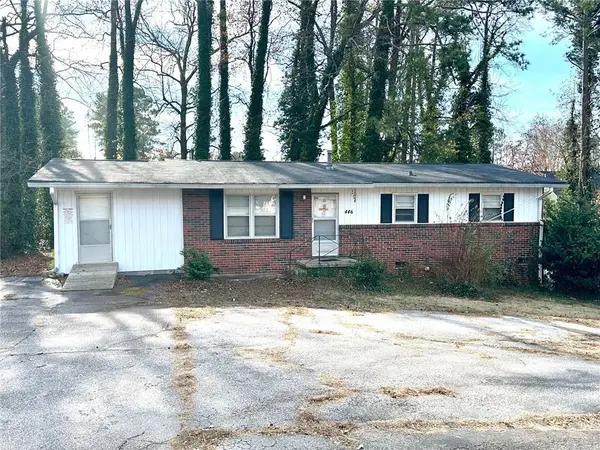 $300,000Active3 beds 2 baths1,377 sq. ft.
$300,000Active3 beds 2 baths1,377 sq. ft.446 Windy Hill Road Se, Marietta, GA 30060
MLS# 7693960Listed by: KELLER WILLIAMS REALTY SIGNATURE PARTNERS
