4571 Columns Drive Se, Marietta, GA 30067
Local realty services provided by:Better Homes and Gardens Real Estate Jackson Realty
Listed by:janet sherman
Office:ansley real estate
MLS#:10591657
Source:METROMLS
Price summary
- Price:$7,250,000
- Price per sq. ft.:$591.02
About this home
Price improvement AND new custom steel exterior doors to be installed in December to bring a fresh, modern aesthetic to the home (9 sets arched patio doors and front entry). Step into another world of privacy and luxury nestled on almost 8 acres minutes from the city center. Residing on coveted Columns Drive, this former equestrian estate across from the Chattahoochee River is an oasis like no other. Magnificently manicured grounds create a tranquil, park like setting equipped with a 5 stall barn,5 pastures, paddock, large private pond with fountain & dock, walking trail, salt water pool/spa, tennis court, playground, gazebo and greenhouse. The 2 story carriage house(currently a workshop) with full finished bath and 2 car garage can easily be converted into an office/studio/Airbnb/caretaker's cottage and is accessible by a separate gated service entrance to the property. This remarkable residence has been updated to today's living standards, exuding a blend of traditional and modern architectural elements throughout. Relax in your luxurious master suite conveniently located on the main level. The stunning staircase leads to 4 generously sized bedrooms on the East wing with all walk in closets and large ensuite baths. The West wind has 2 spacious options for an au pair or in-law suite along with laundry and direct access to the back staircase. The 3rd floor bonus room is equipped with a full bar and half bath, providing endless possibilities for a game room, theatre, or additional entertaining. Renovated with discerning taste and quality, this home was designed for hosting large gatherings. The fabulous white chef's kitchen with new Italian marble and hardwood floors also has a separate butler's pantry/prep station with a fully equipped walk in pantry. Beautiful arched French doors surround the entire pool/spa area where you can unwind overlooking the fabulous pond and hear nothing but the sounds of nature. Imagine taking a morning stroll around the lake as you watch the sunrise or relax on your dock in the evening. Maybe evening slip your kayak in the water for a leisurely paddle. This fully sustainable estate has smart home features, new roof installed 8/2025, highly efficient newer HVACs, new tankless water heaters, pool with new tile surround, Tesla chargers, and a large generator more than sufficient to power all buildings on the property. The residence is fully fenced with 2 gated entrances for added convenience. This remarkable property is one of a kind and sure to impress! Low Cobb taxes, Sope Creek, Dickerson, Walton schools with quick access to the state Chattahoochee River Park for hiking, biking, walking and kayaking. Agents please see private remarks prior to scheduling a showing.
Contact an agent
Home facts
- Year built:1986
- Listing ID #:10591657
- Updated:October 10, 2025 at 10:47 AM
Rooms and interior
- Bedrooms:7
- Total bathrooms:11
- Full bathrooms:8
- Half bathrooms:3
- Living area:12,267 sq. ft.
Heating and cooling
- Cooling:Ceiling Fan(s), Central Air, Electric, Zoned
- Heating:Central, Natural Gas
Structure and exterior
- Roof:Composition
- Year built:1986
- Building area:12,267 sq. ft.
- Lot area:7.79 Acres
Schools
- High school:Walton
- Middle school:Dickerson
- Elementary school:Sope Creek
Utilities
- Water:Public, Water Available
- Sewer:Public Sewer, Sewer Available
Finances and disclosures
- Price:$7,250,000
- Price per sq. ft.:$591.02
- Tax amount:$60,329 (2022)
New listings near 4571 Columns Drive Se
- New
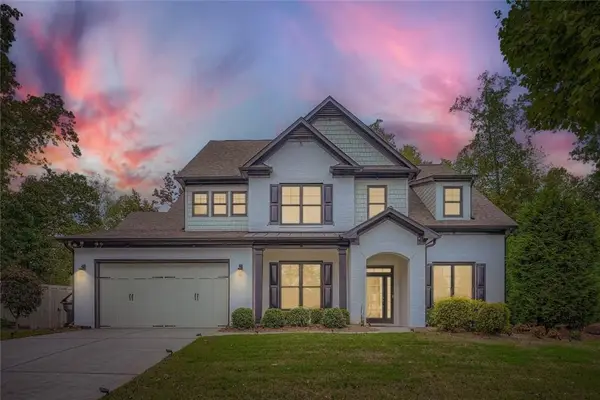 $750,000Active5 beds 4 baths3,308 sq. ft.
$750,000Active5 beds 4 baths3,308 sq. ft.2480 Anderson Estates Court, Marietta, GA 30064
MLS# 7661391Listed by: KELLER WILLIAMS REALTY METRO ATLANTA - New
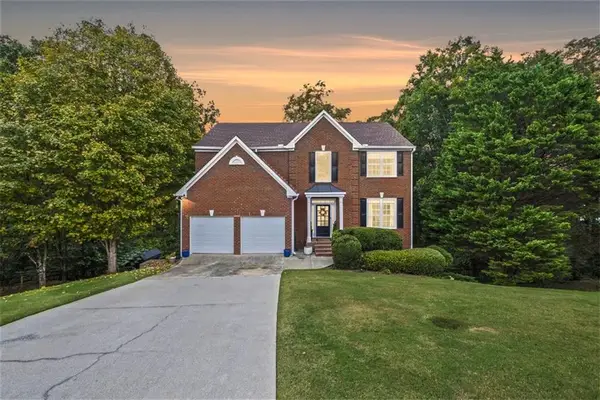 $550,000Active4 beds 3 baths2,336 sq. ft.
$550,000Active4 beds 3 baths2,336 sq. ft.777 Chanson Drive Sw, Marietta, GA 30064
MLS# 7663014Listed by: KELLER WILLIAMS REALTY CITYSIDE - New
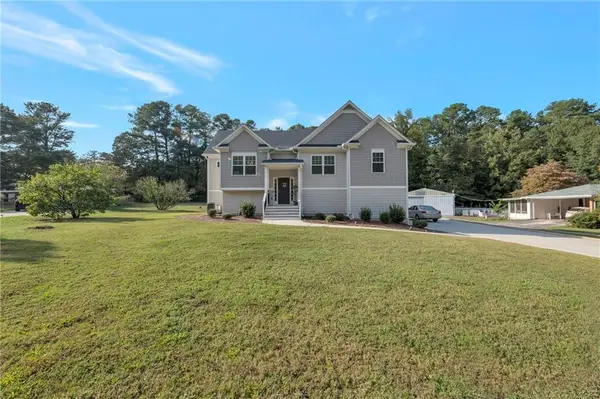 $500,000Active4 beds 3 baths2,692 sq. ft.
$500,000Active4 beds 3 baths2,692 sq. ft.1799 Hammond Woods Circle Sw, Marietta, GA 30008
MLS# 7662928Listed by: KING RE, LLC - New
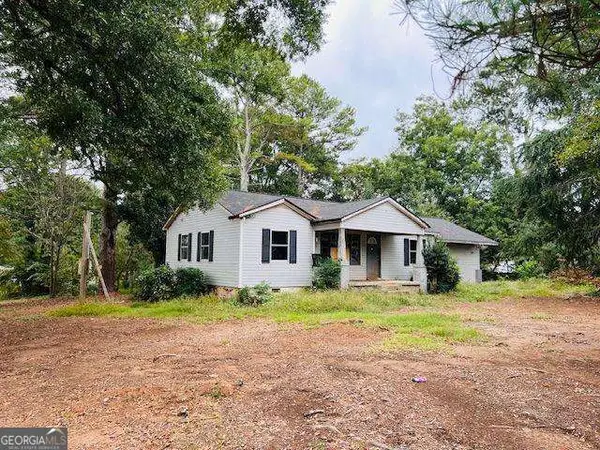 $230,000Active2 beds 1 baths1,157 sq. ft.
$230,000Active2 beds 1 baths1,157 sq. ft.3278 Fowler Drive, Marietta, GA 30066
MLS# 10622134Listed by: Coldwell Banker Realty - Open Sun, 2 to 4pmNew
 $859,900Active5 beds 4 baths3,820 sq. ft.
$859,900Active5 beds 4 baths3,820 sq. ft.4676 Jefferson Township Lane, Marietta, GA 30066
MLS# 7657042Listed by: COMPASS - Open Sun, 2 to 4pmNew
 $815,000Active5 beds 4 baths4,010 sq. ft.
$815,000Active5 beds 4 baths4,010 sq. ft.3669 Outlook Court Ne, Marietta, GA 30066
MLS# 7662960Listed by: KELLER WILLIAMS RLTY CONSULTANTS - Open Sun, 2 to 5pmNew
 $950,000Active4 beds 5 baths3,605 sq. ft.
$950,000Active4 beds 5 baths3,605 sq. ft.1490 Dansford Court S, Marietta, GA 30062
MLS# 7663378Listed by: CHAPMAN HALL REALTORS - New
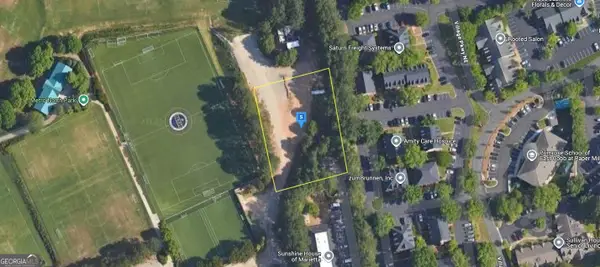 $99,999Active0.8 Acres
$99,999Active0.8 Acres4867 Paper Mill Road Se, Marietta, GA 30067
MLS# 10622059Listed by: Landmark Realty Group - New
 $739,999Active5 beds 4 baths4,597 sq. ft.
$739,999Active5 beds 4 baths4,597 sq. ft.2021 Cockrell Pointe Nw, Kennesaw, GA 30152
MLS# 7661059Listed by: ATLANTA COMMUNITIES REAL ESTATE BROKERAGE - New
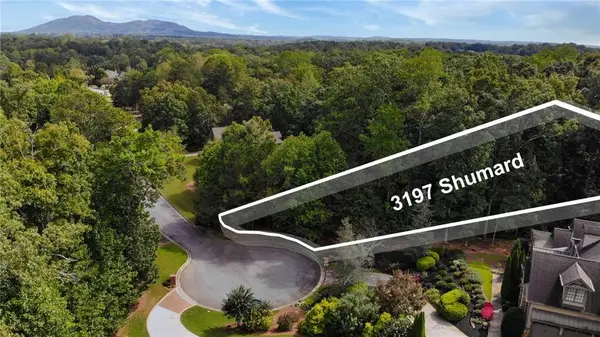 $425,000Active0.94 Acres
$425,000Active0.94 Acres3197 Shumard Way, Marietta, GA 30064
MLS# 7662880Listed by: ANSLEY REAL ESTATE| CHRISTIE'S INTERNATIONAL REAL ESTATE
