4755 Columns Drive Se, Marietta, GA 30067
Local realty services provided by:Better Homes and Gardens Real Estate Metro Brokers
Listed by:toni itkin
Office:coldwell banker realty
MLS#:10461671
Source:METROMLS
Price summary
- Price:$2,999,000
- Price per sq. ft.:$318.64
- Monthly HOA dues:$162.5
About this home
Nestled on over two acres of exquisitely landscaped grounds, this European-inspired estate, crafted by renowned builder Lawson Calhoun, epitomizes quality and craftsmanship. Situated in the prestigious East Cobb community, the residence boasts impeccable materials and unparalleled attention to detail. Gas lanterns frame the solid double doors, leading into a grand two-story foyer with a sweeping staircase. Rich hardwood floors and soaring 12-foot+ ceilings enhance the home's elegance. The magnificent great room, with vaulted wood beam ceilings and a grand fireplace, seamlessly connects to the chef's kitchen. This professional-grade space features a Viking 6-burner double oven range, Fisher & Paykel dishwasher drawers, Sub-Zero refrigerator, wine cooler, microwave drawer, and polished nickel fixtures. The Calcutta Gold backsplash, granite countertops, and informal dining area further elevate the kitchen. A lodge-style screened porch with a fireplace and stone patio offers a serene retreat. Nearby, a mudroom includes a junior office, spacious laundry room, and granite-topped cabinetry. The dramatic two-story dining room showcases floor-to-ceiling paneling and a hand-painted ceiling, while the formal living room, with a coffered ceiling and elegant fireplace, provides another inviting space. The primary suite is a spa-like sanctuary, featuring a freestanding soaking tub against a custom tile wall, a walk-in shower with dual heads and seating, double vanities, two commodes, and two expansive California Closet-designed walk-ins. A custom-painted ceiling dome and wood beam accents add to its charm. Upstairs, a loft-style landing with hardwood floors serves as an office, study, or gallery space. Four spacious ensuite bedrooms, each with custom closets, are complemented by a secondary laundry room for convenience. The terrace level is an entertainer's dream. High ceilings and hardwood floors set the stage for a coffered ceiling media room with direct access to the side green space and pool area. A large game room, a well-appointed beverage center with granite counters, refrigerator, and dishwasher, a full-size gym with mirrored walls and sauna, an extensive craft room with custom cabinetry and a central island, and a spacious sixth ensuite bedroom complete this level. The WALK-OUT FROM MAIN LEVEL resort-like backyard exterior boasts two expansive green spaces, serene waterfalls, and a pond. A heated in-ground pool with sundeck and fountains creates a private oasis. The adjacent cabana features Trex flooring, an outdoor kitchen with an ice maker, refrigerator, grill, outdoor TV, and a full bathroom, shower, and firepit. Car enthusiasts will appreciate the two separate garages: an attached three-car garage with new epoxy flooring and a detached, heated, and cooled garage with a bathroom, work sink, 80-gallon compressor tank, and air pressure connections. This space accommodates at least two cars, with one bay designed for a lift. Fully fenced and gated for privacy and security, this estate is located in the highly sought-after Sope Creek, Dickerson, and Walton school districts within the ATLANTA COUNTRY CLUB area. With top-tier systems and impeccable maintenance, this home offers an unparalleled lifestyle of elegance, comfort, and convenience in one of Cobb County's most desirable locations. THIS IS A GREAT BUY!
Contact an agent
Home facts
- Year built:2006
- Listing ID #:10461671
- Updated:September 28, 2025 at 10:47 AM
Rooms and interior
- Bedrooms:6
- Total bathrooms:7
- Full bathrooms:6
- Half bathrooms:1
- Living area:9,412 sq. ft.
Heating and cooling
- Cooling:Ceiling Fan(s), Central Air, Zoned
- Heating:Central, Forced Air, Natural Gas
Structure and exterior
- Roof:Composition
- Year built:2006
- Building area:9,412 sq. ft.
- Lot area:2.13 Acres
Schools
- High school:Walton
- Middle school:Dickerson
- Elementary school:Sope Creek
Utilities
- Water:Public, Water Available
- Sewer:Public Sewer, Sewer Available
Finances and disclosures
- Price:$2,999,000
- Price per sq. ft.:$318.64
- Tax amount:$8,765 (2024)
New listings near 4755 Columns Drive Se
- Coming Soon
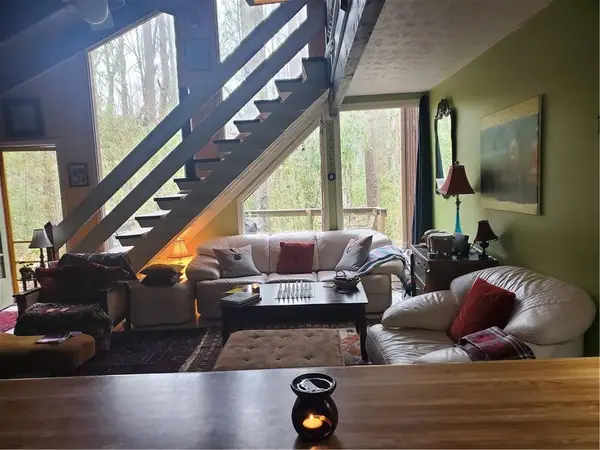 $350,000Coming Soon3 beds 3 baths
$350,000Coming Soon3 beds 3 baths3025 Wayward Drive, Marietta, GA 30066
MLS# 7644221Listed by: 1ST CLASS ESTATE PREMIER GROUP LTD - New
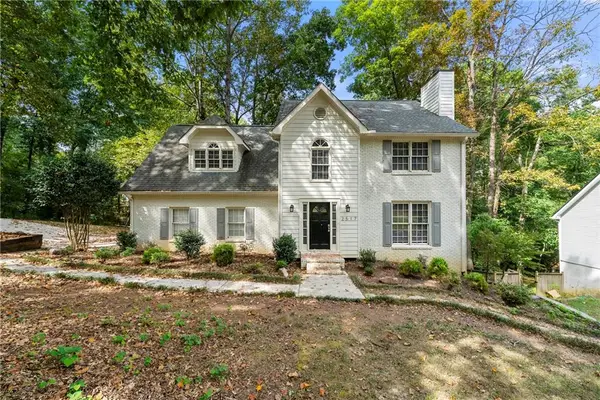 $440,000Active4 beds 3 baths2,275 sq. ft.
$440,000Active4 beds 3 baths2,275 sq. ft.2517 Zachary Woods Drive Nw, Marietta, GA 30064
MLS# 7656955Listed by: WM REALTY, LLC - New
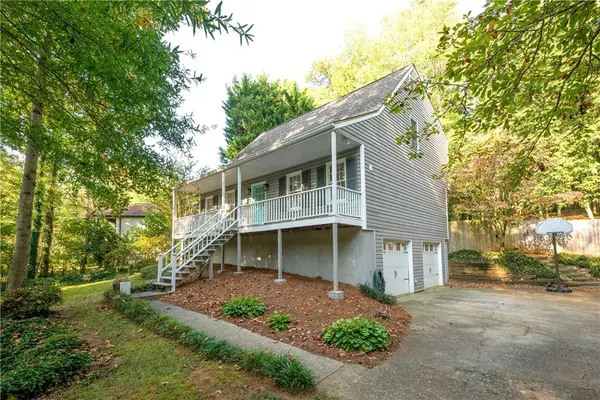 $515,000Active3 beds 3 baths1,734 sq. ft.
$515,000Active3 beds 3 baths1,734 sq. ft.3375 Holliglen Drive, Marietta, GA 30062
MLS# 7656739Listed by: 1 LOOK REAL ESTATE - New
 $229,400Active2 beds 2 baths933 sq. ft.
$229,400Active2 beds 2 baths933 sq. ft.5638 River Heights Crossing Se, Marietta, GA 30067
MLS# 7655431Listed by: ATLANTA COMMUNITIES - New
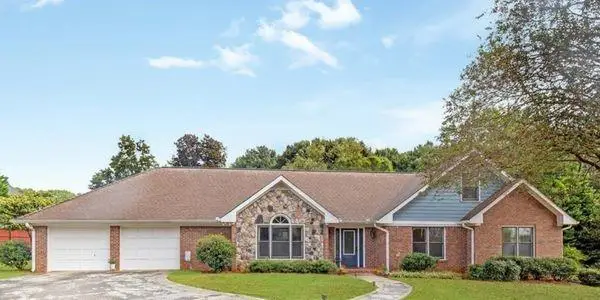 $597,000Active3 beds 4 baths2,451 sq. ft.
$597,000Active3 beds 4 baths2,451 sq. ft.2139 Bramlett Place Nw, Marietta, GA 30064
MLS# 7654990Listed by: ATLANTA COMMUNITIES - New
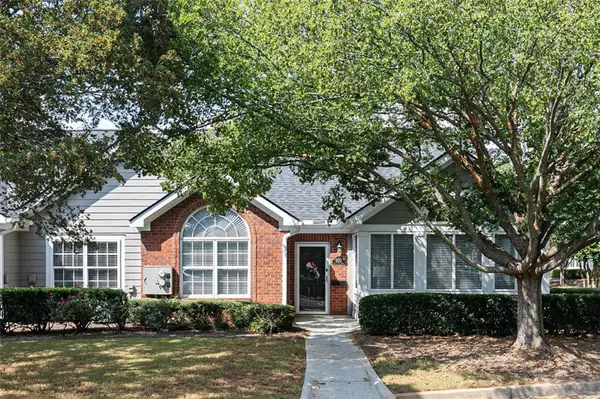 $450,000Active2 beds 2 baths1,726 sq. ft.
$450,000Active2 beds 2 baths1,726 sq. ft.927 Burnt Hickory Circle Nw #10, Marietta, GA 30064
MLS# 7656207Listed by: VIRTUAL PROPERTIES REALTY.COM - New
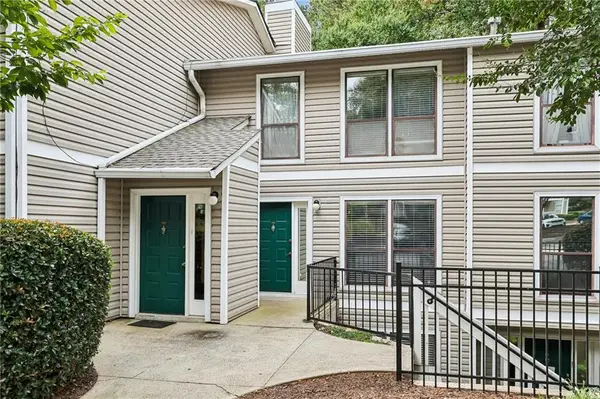 $299,000Active2 beds 2 baths1,579 sq. ft.
$299,000Active2 beds 2 baths1,579 sq. ft.907 Wynnes Ridge Circle Se, Marietta, GA 30067
MLS# 7656321Listed by: SUN REALTY GROUP, LLC. - New
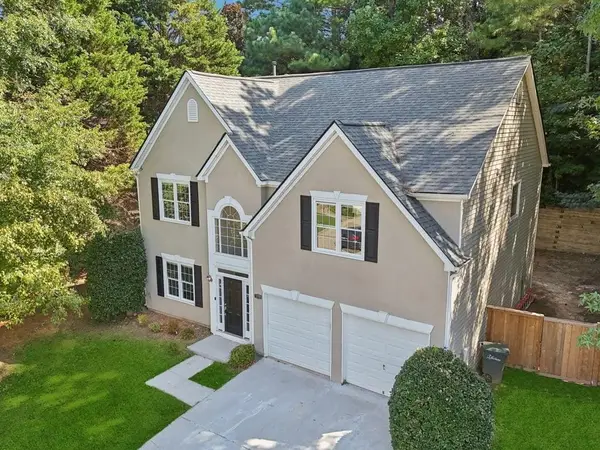 $500,000Active4 beds 3 baths2,582 sq. ft.
$500,000Active4 beds 3 baths2,582 sq. ft.1080 Soaring Way Ne, Marietta, GA 30062
MLS# 7655955Listed by: ATLANTA COMMUNITIES - Coming Soon
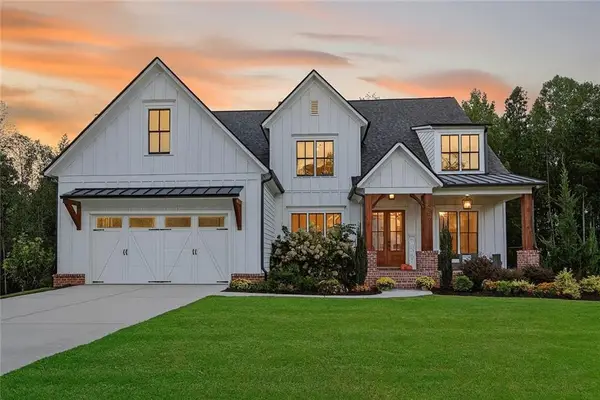 $1,050,000Coming Soon5 beds 4 baths
$1,050,000Coming Soon5 beds 4 baths2200 Ellis Mountain Drive Sw, Marietta, GA 30064
MLS# 7654730Listed by: COMPASS - New
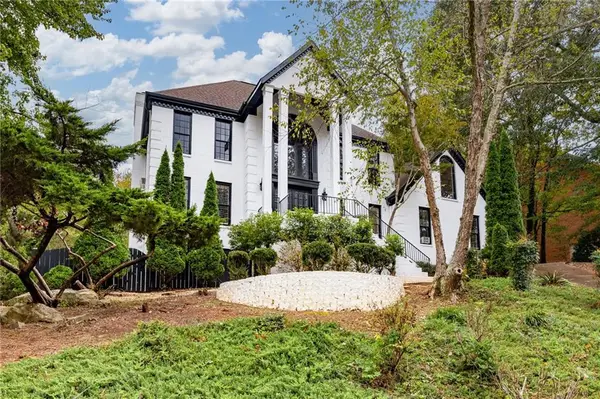 $650,000Active5 beds 5 baths4,627 sq. ft.
$650,000Active5 beds 5 baths4,627 sq. ft.762 Bedford Oaks Drive, Marietta, GA 30068
MLS# 7656200Listed by: ATLANTA COMMUNITIES
