607 Riverview Drive Se #607, Marietta, GA 30067
Local realty services provided by:Better Homes and Gardens Real Estate Metro Brokers
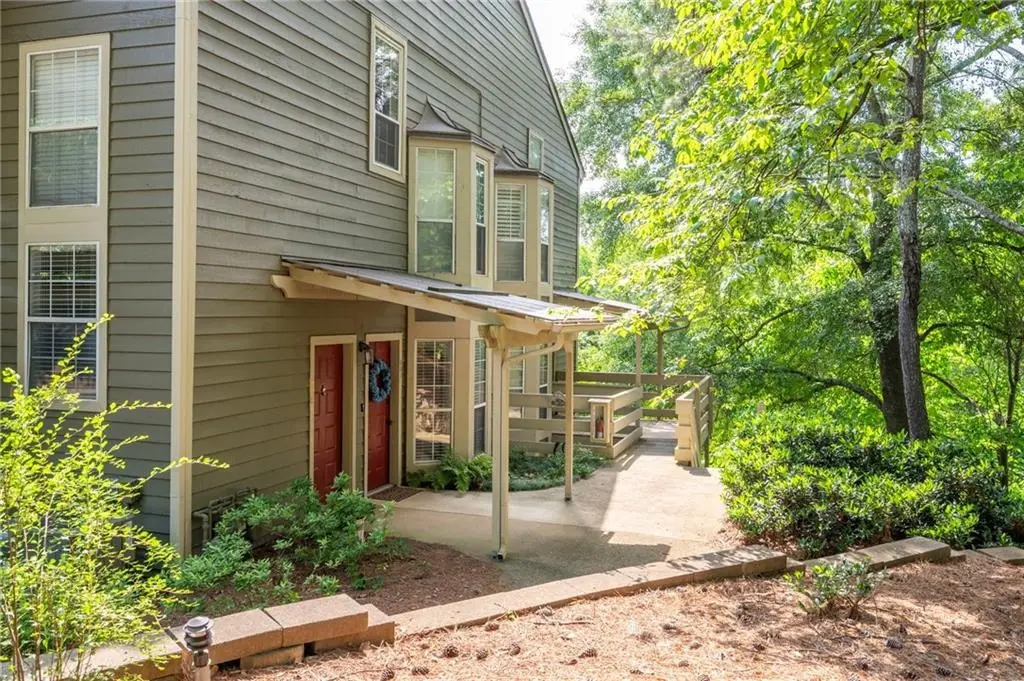
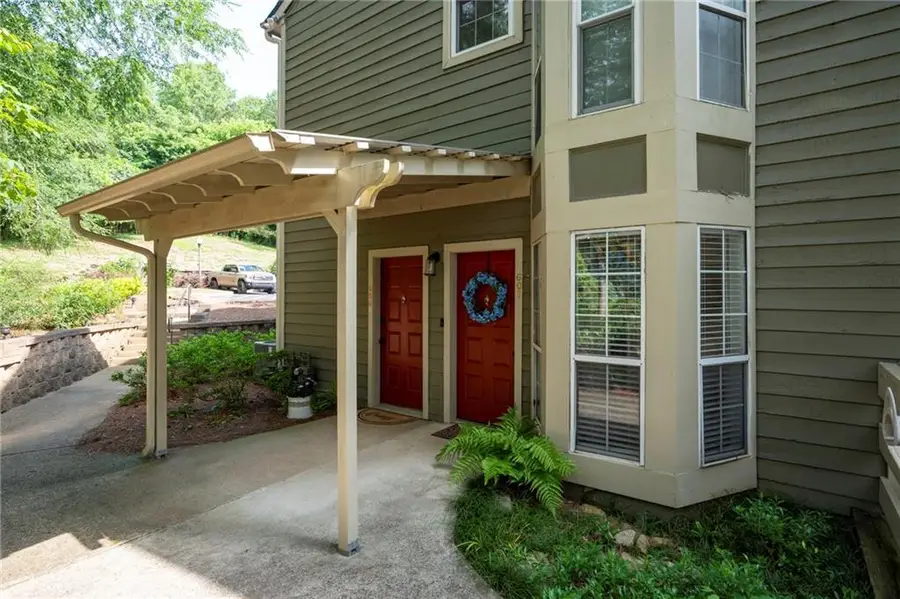
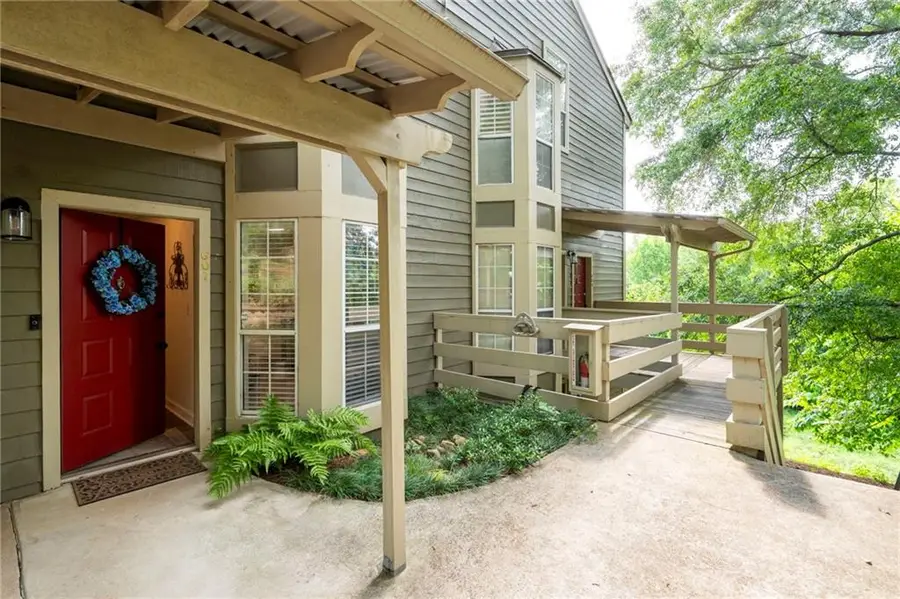
607 Riverview Drive Se #607,Marietta, GA 30067
$240,000
- 2 Beds
- 1 Baths
- 1,039 sq. ft.
- Condominium
- Pending
Listed by:margie j medlin
Office:re/max pure
MLS#:7586921
Source:FIRSTMLS
Price summary
- Price:$240,000
- Price per sq. ft.:$230.99
- Monthly HOA dues:$386
About this home
Beautiful 2 Bedroom Condominium Enjoy the perfect blend of comfort, convenience, and nature in this charming one-level condo!
2 spacious bedrooms / Very few steps to enter – ideal for easy living, beautiful fireplace with built in bookcase, 2nd bedroom perfect for an office,
Single-level layout for effortless accessibility Stylish updated lighting throughout and elegant luxury vinyl flooring
Soft, neutral carpeting in all the right places Nature at Your Doorstep: Spacious Patio to enjoy the outdoor living, Lots of Natural Light coming into the unit
This unit borders the State Park with scenic trails leading straight to the Chattahoochee River. Perfect for walking, biking, or simply enjoying nature – you might even spot some incredible local wildlife! Prime East Cobb Location:
Top-rated East Cobb Schools Close to shopping, dining, and everyday essentials
Easy access to everything you need while enjoying peaceful, park-side living
Don’t miss your chance to own this gem in a highly desirable community.
Contact an agent
Home facts
- Year built:1984
- Listing Id #:7586921
- Updated:August 03, 2025 at 07:11 AM
Rooms and interior
- Bedrooms:2
- Total bathrooms:1
- Full bathrooms:1
- Living area:1,039 sq. ft.
Heating and cooling
- Cooling:Central Air
- Heating:Central
Structure and exterior
- Roof:Composition
- Year built:1984
- Building area:1,039 sq. ft.
- Lot area:0.12 Acres
Schools
- High school:Walton
- Middle school:Dickerson
- Elementary school:Sope Creek
Utilities
- Water:Public
- Sewer:Public Sewer
Finances and disclosures
- Price:$240,000
- Price per sq. ft.:$230.99
- Tax amount:$795 (2024)
New listings near 607 Riverview Drive Se #607
- New
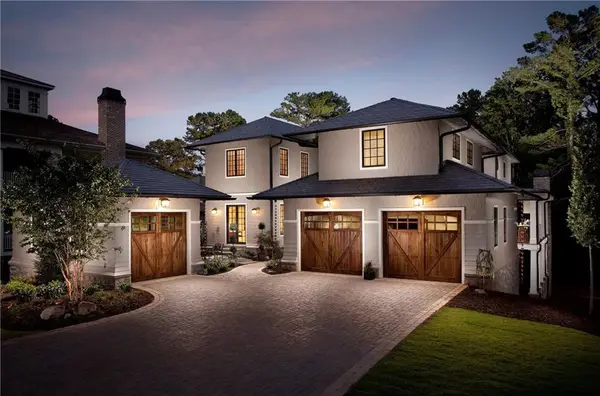 $2,000,000Active7 beds 9 baths8,178 sq. ft.
$2,000,000Active7 beds 9 baths8,178 sq. ft.2380 Chelsea Landing Way, Marietta, GA 30062
MLS# 7594911Listed by: ATLANTA FINE HOMES SOTHEBY'S INTERNATIONAL - New
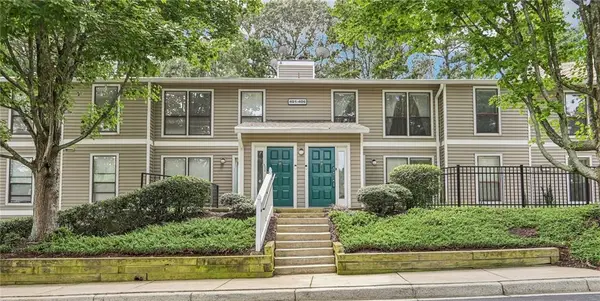 $285,000Active2 beds 2 baths1,579 sq. ft.
$285,000Active2 beds 2 baths1,579 sq. ft.406 Wynnes Ridge Circle Se, Marietta, GA 30067
MLS# 7629642Listed by: REDFIN CORPORATION - New
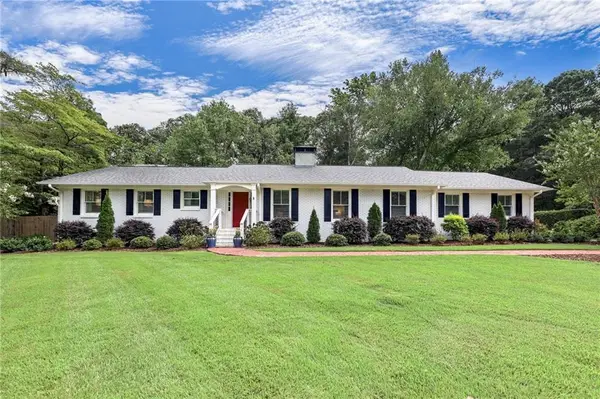 $725,000Active3 beds 3 baths2,376 sq. ft.
$725,000Active3 beds 3 baths2,376 sq. ft.868 Hickory Drive Sw, Marietta, GA 30064
MLS# 7632718Listed by: COLDWELL BANKER REALTY - New
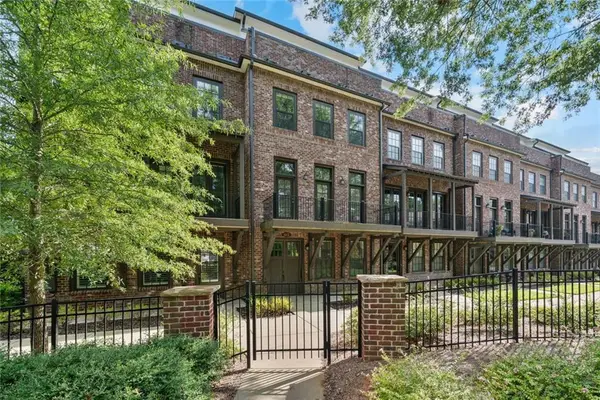 $950,000Active4 beds 5 baths3,336 sq. ft.
$950,000Active4 beds 5 baths3,336 sq. ft.4831 Emmitt Point Ne, Marietta, GA 30068
MLS# 7632805Listed by: BERKSHIRE HATHAWAY HOMESERVICES GEORGIA PROPERTIES - New
 $350,000Active3 beds 2 baths2,420 sq. ft.
$350,000Active3 beds 2 baths2,420 sq. ft.60 Olive Lane Se, Marietta, GA 30060
MLS# 7631903Listed by: PROFESSIONAL REALTY GROUP - New
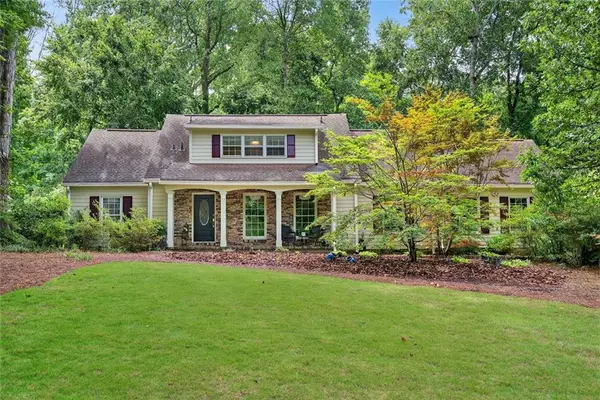 $645,000Active4 beds 4 baths4,104 sq. ft.
$645,000Active4 beds 4 baths4,104 sq. ft.277 Weatherstone Parkway, Marietta, GA 30068
MLS# 7632742Listed by: GAILEY ENTERPRISES, LLC 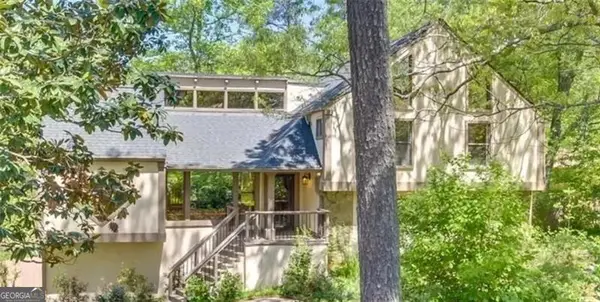 $450,000Active4 beds 3 baths2,257 sq. ft.
$450,000Active4 beds 3 baths2,257 sq. ft.2755 Whitehurst Drive, Marietta, GA 30062
MLS# 10528378Listed by: THE SANDERS TEAM REAL ESTATE- New
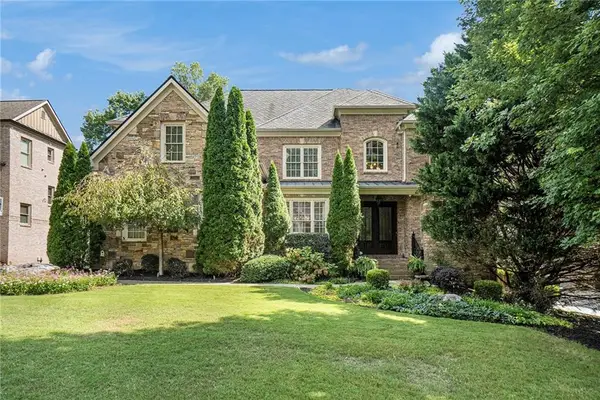 $1,400,000Active6 beds 7 baths6,663 sq. ft.
$1,400,000Active6 beds 7 baths6,663 sq. ft.2226 Bryant Place Court, Marietta, GA 30066
MLS# 7631689Listed by: KELLER WILLIAMS REALTY PARTNERS - New
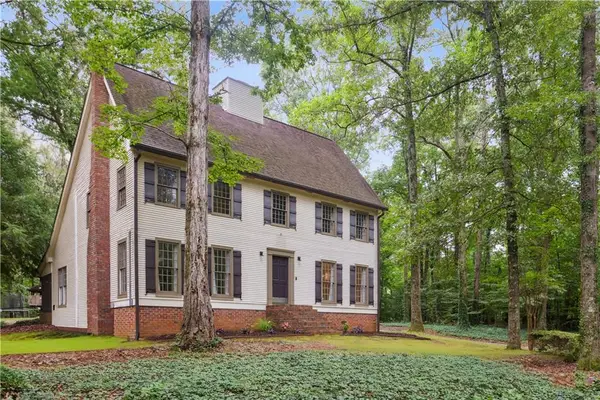 $650,000Active5 beds 5 baths3,660 sq. ft.
$650,000Active5 beds 5 baths3,660 sq. ft.1489 Pebble Creek Road Se, Marietta, GA 30067
MLS# 7629602Listed by: BOLST, INC. - Coming Soon
 $1,250,000Coming Soon5 beds 5 baths
$1,250,000Coming Soon5 beds 5 baths4815 Holmes Farm Court, Marietta, GA 30066
MLS# 7632470Listed by: KELLER WILLIAMS REALTY SIGNATURE PARTNERS
