626 Pecan Knoll Drive #13, Marietta, GA 30008
Local realty services provided by:Better Homes and Gardens Real Estate Jackson Realty
626 Pecan Knoll Drive #13,Marietta, GA 30008
$285,000
- 3 Beds
- 4 Baths
- 1,904 sq. ft.
- Townhouse
- Active
Listed by:christopher rodriguez
Office:redfin corporation
MLS#:10541708
Source:METROMLS
Price summary
- Price:$285,000
- Price per sq. ft.:$149.68
- Monthly HOA dues:$300
About this home
Quiet End Unit Condo with Versatile Layout - Move-In Ready! This charming end unit condo offers privacy, flexibility, and bright, open living spaces across three well-designed levels. Step inside to a welcoming entryway with wood floors that lead to a main-level bedroom with French doors-ideal as a home office, guest room, or cozy reading nook. A full bath is conveniently located nearby. Upstairs on the second floor, enjoy gorgeous wood floors and an open-concept layout filled with natural light. The spacious living room features a cozy fireplace, while the separate dining room is accented with chair railing and offers serene wooded views. The modern kitchen features granite counters, tile backsplash, stainless steel appliances, a breakfast bar, and easy access to a private balcony-perfect for morning coffee or evening relaxation. On the upper level, retreat to the primary suite featuring soaring vaulted ceilings, an en-suite bath with dual vanities, a separate soaking tub, and a glassed-in shower. A second upstairs bedroom also includes a private en-suite bath, making this an excellent roommate-friendly floor plan. A laundry closet upstairs adds to the convenience. Don't miss this move-in ready home offering comfort, style, and privacy in a quiet, well-maintained community! Book your tour today!
Contact an agent
Home facts
- Year built:2006
- Listing ID #:10541708
- Updated:September 28, 2025 at 10:47 AM
Rooms and interior
- Bedrooms:3
- Total bathrooms:4
- Full bathrooms:3
- Half bathrooms:1
- Living area:1,904 sq. ft.
Heating and cooling
- Cooling:Ceiling Fan(s)
- Heating:Central
Structure and exterior
- Roof:Composition
- Year built:2006
- Building area:1,904 sq. ft.
- Lot area:0.02 Acres
Schools
- High school:Osborne
- Middle school:Other
- Elementary school:Fair Oaks
Utilities
- Water:Public, Water Available
- Sewer:Public Sewer, Sewer Available
Finances and disclosures
- Price:$285,000
- Price per sq. ft.:$149.68
- Tax amount:$4,053 (2024)
New listings near 626 Pecan Knoll Drive #13
- New
 $229,400Active2 beds 2 baths933 sq. ft.
$229,400Active2 beds 2 baths933 sq. ft.5638 River Heights Crossing Se, Marietta, GA 30067
MLS# 7655431Listed by: ATLANTA COMMUNITIES - Open Sun, 2 to 4pmNew
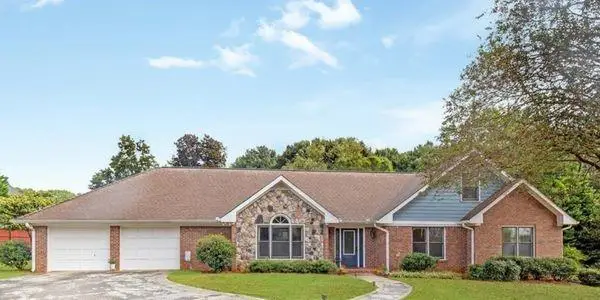 $597,000Active3 beds 4 baths2,451 sq. ft.
$597,000Active3 beds 4 baths2,451 sq. ft.2139 Bramlett Place Nw, Marietta, GA 30064
MLS# 7654990Listed by: ATLANTA COMMUNITIES - New
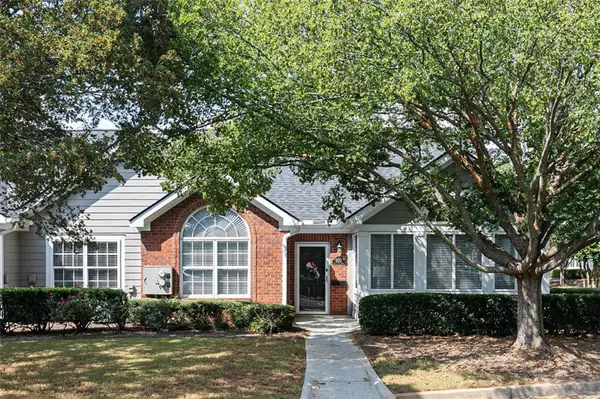 $450,000Active2 beds 2 baths1,726 sq. ft.
$450,000Active2 beds 2 baths1,726 sq. ft.927 Burnt Hickory Circle Nw #10, Marietta, GA 30064
MLS# 7656207Listed by: VIRTUAL PROPERTIES REALTY.COM - New
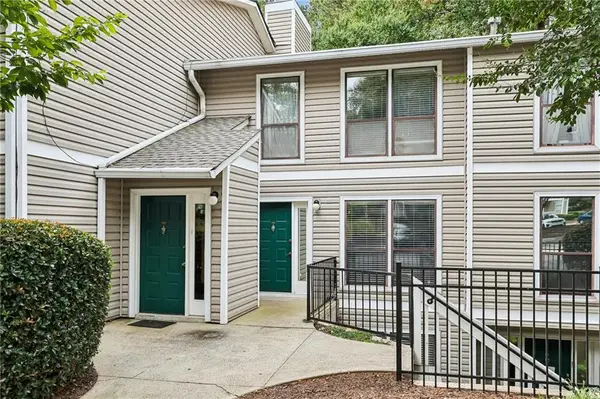 $299,000Active2 beds 2 baths1,579 sq. ft.
$299,000Active2 beds 2 baths1,579 sq. ft.907 Wynnes Ridge Circle Se, Marietta, GA 30067
MLS# 7656321Listed by: SUN REALTY GROUP, LLC. - New
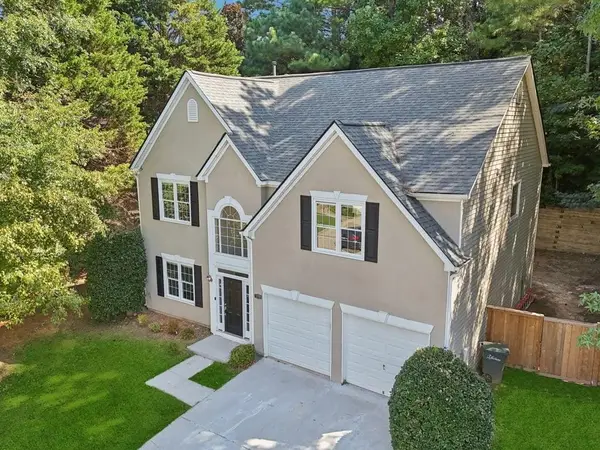 $500,000Active4 beds 3 baths2,582 sq. ft.
$500,000Active4 beds 3 baths2,582 sq. ft.1080 Soaring Way Ne, Marietta, GA 30062
MLS# 7655955Listed by: ATLANTA COMMUNITIES - Coming Soon
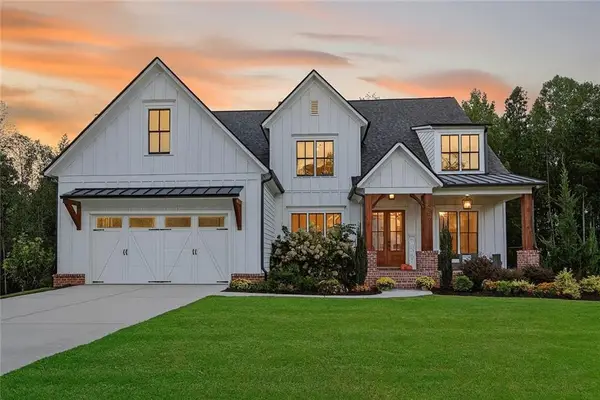 $1,050,000Coming Soon5 beds 4 baths
$1,050,000Coming Soon5 beds 4 baths2200 Ellis Mountain Drive Sw, Marietta, GA 30064
MLS# 7654730Listed by: COMPASS - New
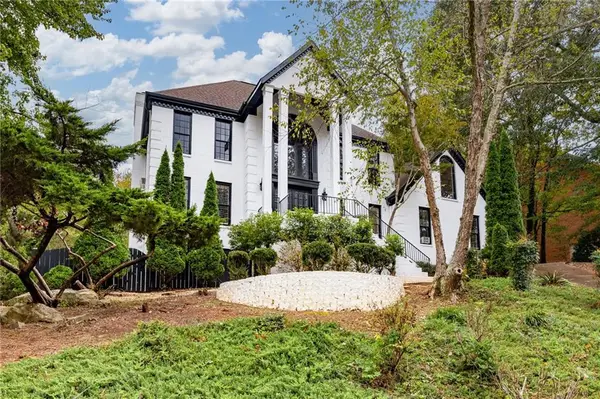 $650,000Active5 beds 5 baths4,627 sq. ft.
$650,000Active5 beds 5 baths4,627 sq. ft.762 Bedford Oaks Drive, Marietta, GA 30068
MLS# 7656200Listed by: ATLANTA COMMUNITIES - Coming Soon
 $700,000Coming Soon4 beds 3 baths
$700,000Coming Soon4 beds 3 baths1729 Paramore Place Ne, Marietta, GA 30062
MLS# 7653004Listed by: MARK SPAIN REAL ESTATE - New
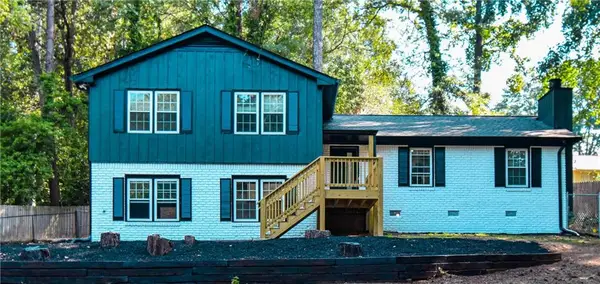 $519,900Active3 beds 2 baths1,586 sq. ft.
$519,900Active3 beds 2 baths1,586 sq. ft.651 Inglis Drive Se, Marietta, GA 30067
MLS# 7656283Listed by: VIRTUAL PROPERTIES REALTY.COM - New
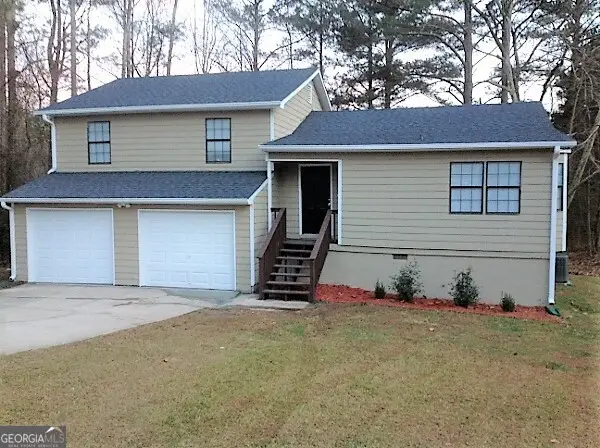 $264,900Active4 beds 4 baths1,672 sq. ft.
$264,900Active4 beds 4 baths1,672 sq. ft.1911 Pair Road Sw, Marietta, GA 30008
MLS# 10613317Listed by: GOAL Properties
