2835 Towering Oak Drive, Martinez, GA 30907
Local realty services provided by:Better Homes and Gardens Real Estate Lifestyle Property Partners
2835 Towering Oak Drive,Martinez, GA 30907
$1,395,000
- 5 Beds
- 6 Baths
- 4,521 sq. ft.
- Single family
- Pending
Listed by: ann marie mcmanus
Office: meybohm real estate - wheeler
MLS#:549035
Source:NC_CCAR
Price summary
- Price:$1,395,000
- Price per sq. ft.:$308.56
About this home
LUXURY REDEFINED IN RHODES FARM
Welcome to this exceptional custom-built estate by BEC Custom Homes, nestled in one of Evans' most desirable riverfront communities, Rhodes Farm. Blending timeless architecture with modern sophistication, this residence showcases extraordinary craftsmanship, bespoke finishes, and thoughtful upgrades at every turn. Perfectly positioned on a quiet cul-de-sac, this property offers tranquility and privacy just minutes from Augusta National, Savannah Rapids Pavilion, and the area's top-rated schools.
From the moment you arrive, the reclaimed Augusta brick front porch, meticulous gardens, and custom landscape lighting set the tone for the quality found within. Step inside to discover hand-stained red oak flooring throughout, coffered ceilings, and custom millwork, wainscoting, and crown molding that define each space with elegance.
The chef's kitchen is a culinary dream featuring hand-selected granite, Wolf range, Sub-Zero appliances, glass rinser, and an expansive island perfect for entertaining. A butler's pantry connects seamlessly to the formal dining room and includes a Scotsman ice maker, beverage center, and bar sink, with a private entrance to the covered porch, a thoughtful design for indoor-outdoor entertaining.
The great room exudes warmth and comfort with its brick gas fireplace and views of the beautifully landscaped grounds. The primary suite, located on the main level, offers a peaceful retreat with private access to the screened porch and single garage, along with a spa-like ensuite featuring a soaking tub, oversized tiled shower, and bidet. Four additional bedrooms, each with their own ensuite bath, provide exceptional comfort and flexibility, ideal for guests or multi-generational living.
The home's premium wine cellar is a masterpiece, complete with a hand-carved mahogany door imported from Italy, locally quarried stone, and travertine tile from Turkey featuring a custom mosaic centerpiece. The adjacent home gym and whole-house water filtration system elevate convenience and well-being.
Technology and efficiency abound with Cat6 and coax pre-wiring to every room, Russound A-BUS audio system (including the rear porch), smart thermostats in four zones, new 2024 elite HVAC, whole-house water filtration, and a 40-amp EV charger. Even the garage spaces are finished with wainscoting, crown molding, insulated doors, and ample room for a full-size 2500 truck.
Outdoor living is equally impressive. The property features lush gardens filled with native and exotic plantings, a new metal-roofed gazebo with lighting, a built-in fire pit, and an expansive covered porch perfect for morning coffee or evening gatherings. A 14x28 boathouse/workshop with 40-amp wiring, remote garage door, and electricity adds tremendous versatility. Enjoy access to private community walking trails with riverfront access, ideal for kayaking, cycling, or a peaceful stroll by the water.
Additional highlights include brand-new 2025 lifetime architectural shingles, full-property irrigation, custom curbing, two gas fireplaces, and plantation shutters throughout (installed 2025). Pride of ownership is unmistakable in every detail of this truly one-of-a-kind home.
With modern efficiency, exquisite finishes, and a prime Evans location, this property offers unmatched value among luxury homes. First time on the market! Don't miss this rare opportunity to make Rhodes Farm your forever home.
Contact an agent
Home facts
- Year built:2018
- Listing ID #:549035
- Added:97 day(s) ago
- Updated:February 10, 2026 at 08:53 AM
Rooms and interior
- Bedrooms:5
- Total bathrooms:6
- Full bathrooms:5
- Half bathrooms:1
- Living area:4,521 sq. ft.
Heating and cooling
- Cooling:Central Air
- Heating:Electric, Fireplace(s), Forced Air
Structure and exterior
- Roof:Composition, Metal
- Year built:2018
- Building area:4,521 sq. ft.
- Lot area:0.35 Acres
Schools
- High school:Lakeside
- Middle school:Stallings Island
- Elementary school:Stevens Creek
Finances and disclosures
- Price:$1,395,000
- Price per sq. ft.:$308.56
New listings near 2835 Towering Oak Drive
- Open Sun, 10am to 12pmNew
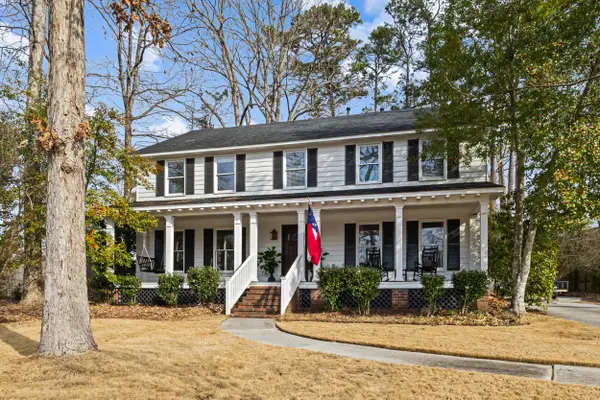 $500,000Active4 beds 3 baths2,850 sq. ft.
$500,000Active4 beds 3 baths2,850 sq. ft.248 Watervale Road, Martinez, GA 30907
MLS# 552012Listed by: BLANCHARD & CALHOUN - SN - Open Sun, 2 to 4pmNew
 $320,000Active3 beds 3 baths2,125 sq. ft.
$320,000Active3 beds 3 baths2,125 sq. ft.414 Parliament Road, Martinez, GA 30907
MLS# 551996Listed by: KELLER WILLIAMS REALTY AUGUSTA - New
 $64,900Active2 beds 2 baths863 sq. ft.
$64,900Active2 beds 2 baths863 sq. ft.4613 Durbin Drive, Martinez, GA 30907
MLS# 551974Listed by: VANDERMORGAN REALTY - New
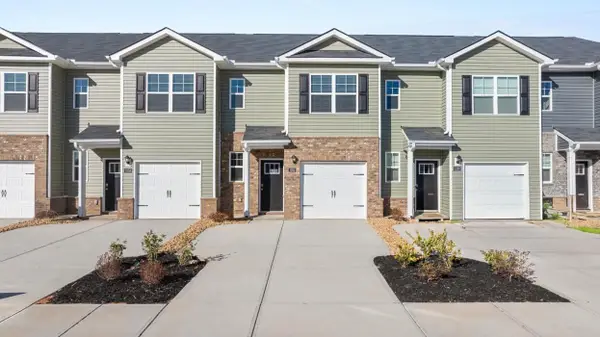 $232,000Active3 beds 3 baths1,425 sq. ft.
$232,000Active3 beds 3 baths1,425 sq. ft.1267 Bent Water Circle, Augusta, GA 30909
MLS# 551955Listed by: D.R. HORTON REALTY OF GEORGIA, INC. - New
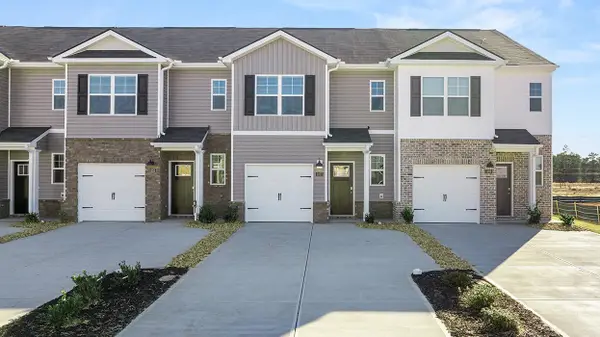 $233,000Active3 beds 3 baths1,425 sq. ft.
$233,000Active3 beds 3 baths1,425 sq. ft.1269 Bent Water Circle, Augusta, GA 30909
MLS# 551957Listed by: D.R. HORTON REALTY OF GEORGIA, INC. - New
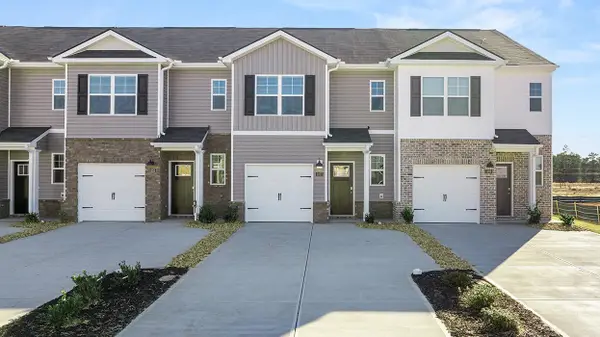 $236,000Active3 beds 3 baths1,425 sq. ft.
$236,000Active3 beds 3 baths1,425 sq. ft.1263 Bent Water Circle, Augusta, GA 30909
MLS# 551951Listed by: D.R. HORTON REALTY OF GEORGIA, INC. - New
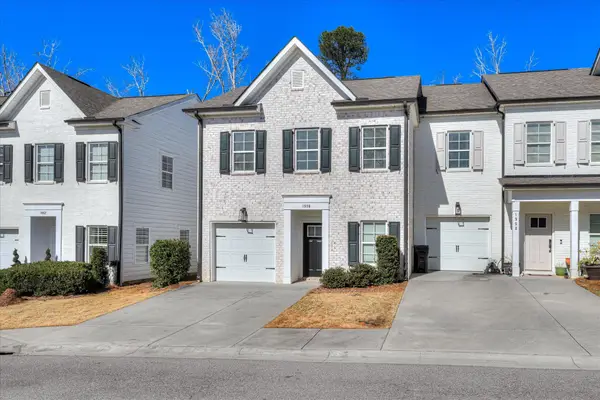 $315,000Active3 beds 3 baths1,875 sq. ft.
$315,000Active3 beds 3 baths1,875 sq. ft.1956 Avenel Lane, Martinez, GA 30907
MLS# 551933Listed by: RE/MAX REINVENTED - New
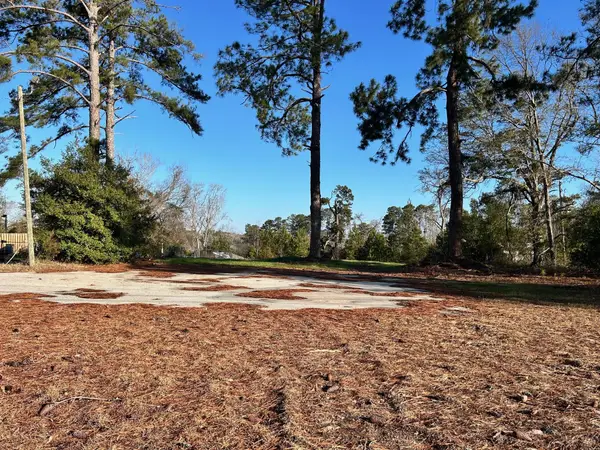 $250,000Active0.75 Acres
$250,000Active0.75 Acres4341 Columbia Road, Augusta, GA 30907
MLS# 551859Listed by: MEYBOHM REAL ESTATE - EVANS - New
 $499,900Active4 beds 4 baths3,267 sq. ft.
$499,900Active4 beds 4 baths3,267 sq. ft.3525 Pebble Beach Drive, Martinez, GA 30907
MLS# 551862Listed by: MEYBOHM REAL ESTATE - EVANS - Open Sun, 1 to 3pmNew
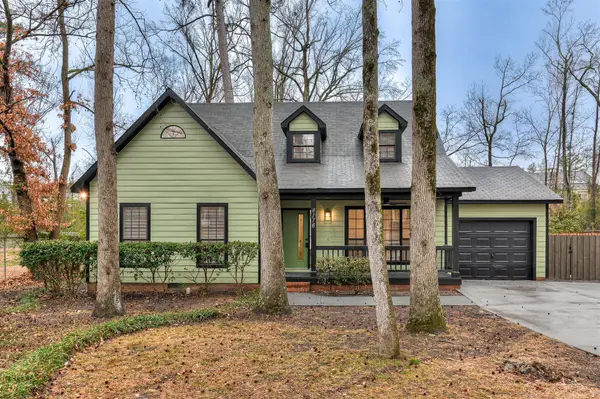 $310,000Active3 beds 3 baths1,770 sq. ft.
$310,000Active3 beds 3 baths1,770 sq. ft.4176 Arlington Road, Evans, GA 30809
MLS# 551866Listed by: KELLER WILLIAMS REALTY AUGUSTA

