3510 Prestwick Drive, Martinez, GA 30907
Local realty services provided by:Better Homes and Gardens Real Estate Executive Partners
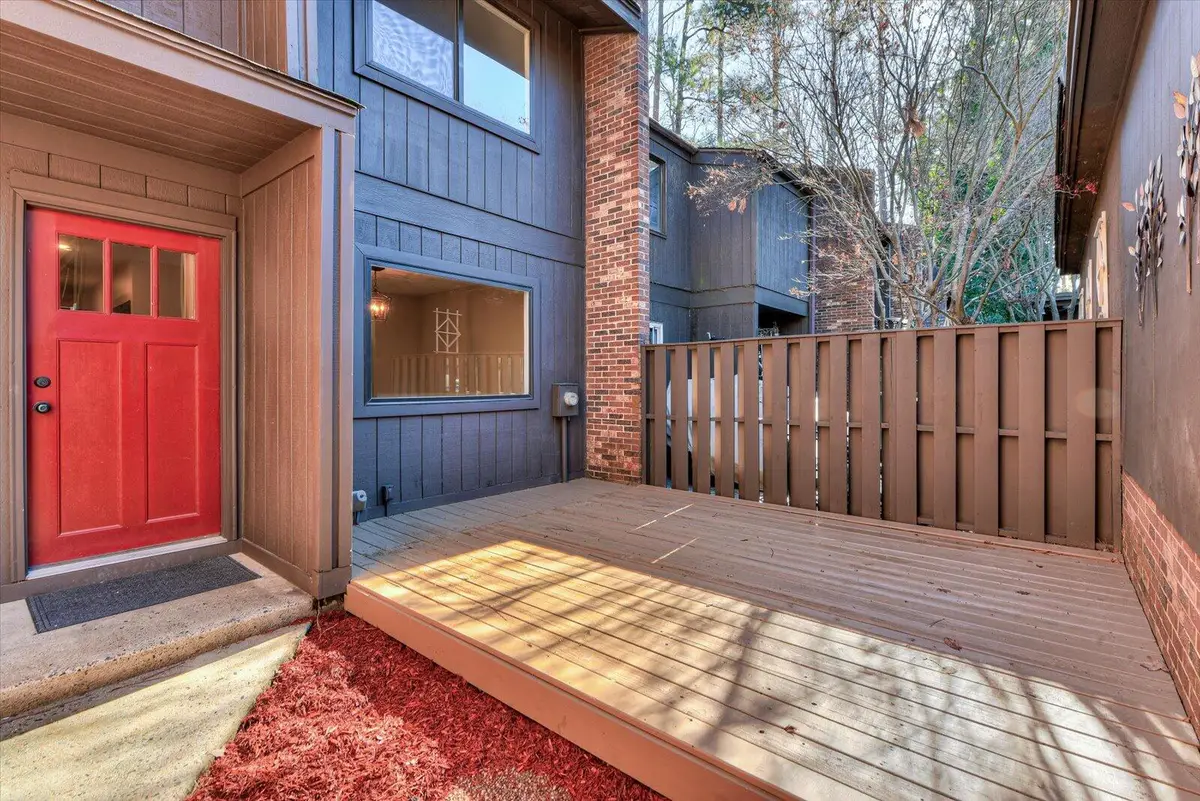

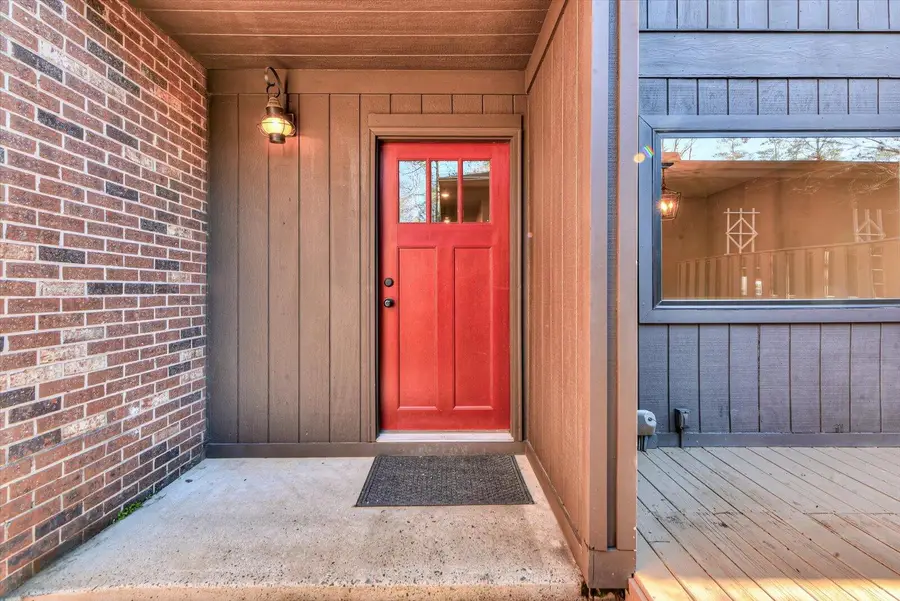
3510 Prestwick Drive,Martinez, GA 30907
$195,000
- 2 Beds
- 3 Baths
- 1,330 sq. ft.
- Townhouse
- Pending
Listed by:sarah e. boehnlein
Office:homesmart csra
MLS#:215546
Source:SC_AAOR
Price summary
- Price:$195,000
- Price per sq. ft.:$146.62
- Monthly HOA dues:$108.33
About this home
Welcome to 3510 Prestwick Drive in the West Lake townhome community! This townhome has recent updates and was just spruced up with new paint inside and out! When the renovation was done, no detail was missed. In this two-story home you find hardwood flooring down, and carpet up, all raised panel doors with custom lever door handles, recessed lighting in foyer, lighting and ceiling fans. The kitchen features a tile back splash, granite counter tops with under mount commercial grade ss sink and LED lights above, SS appliances and ship-lap wood painted ceiling. The great room has gas fireplace and a real cedar wood feature wall which opens to one of two covered balconies. Laundry closet is nestled in the foyer next to the half bath. Dining room at the front has a picture window, chair rails and updated light fixture. Upstairs, the primary bedroom boasts 2 closets, barn-door to the bathroom and a tiled shower and it opens to the other covered balcony. All vanities are granite and 36 in. height, newer windows throughout and exterior lights all over, architectural shingle roof, rubber industrial roof on re-designed carport roof with water shed pitch. You will feel right at home walking through the wrought iron gate, where an oversized entertaining deck greets you. Check this one out, you don't want to miss it!
Contact an agent
Home facts
- Year built:1975
- Listing Id #:215546
- Added:197 day(s) ago
- Updated:July 16, 2025 at 07:21 AM
Rooms and interior
- Bedrooms:2
- Total bathrooms:3
- Full bathrooms:2
- Half bathrooms:1
- Living area:1,330 sq. ft.
Heating and cooling
- Cooling:Central Air
- Heating:Fireplace(s), Natural Gas
Structure and exterior
- Year built:1975
- Building area:1,330 sq. ft.
- Lot area:0.04 Acres
Schools
- High school:Lakeside High
- Middle school:Stallings Island
- Elementary school:Unknown
Utilities
- Water:Public
- Sewer:Public Sewer
Finances and disclosures
- Price:$195,000
- Price per sq. ft.:$146.62
New listings near 3510 Prestwick Drive
- New
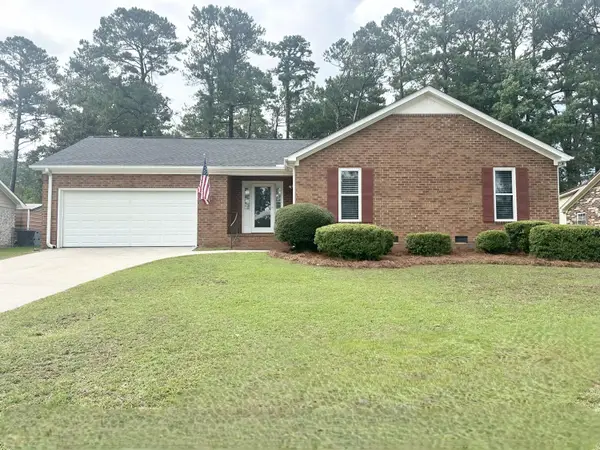 $264,900Active3 beds 2 baths1,350 sq. ft.
$264,900Active3 beds 2 baths1,350 sq. ft.4358 Quail Creek Road, Martinez, GA 30907
MLS# 545716Listed by: MEYBOHM REAL ESTATE - EVANS - New
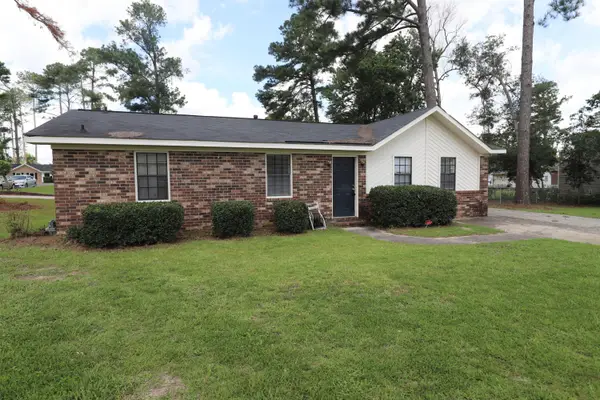 $199,000Active3 beds 2 baths1,323 sq. ft.
$199,000Active3 beds 2 baths1,323 sq. ft.3945 Braddock Street, Augusta, GA 30907
MLS# 545704Listed by: RE/MAX REINVENTED 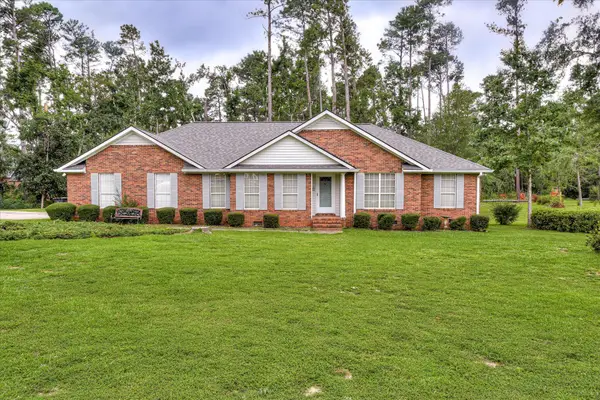 $375,000Pending3 beds 2 baths2,087 sq. ft.
$375,000Pending3 beds 2 baths2,087 sq. ft.830 Old Stevens Creek Road, Martinez, GA 30907
MLS# 545700Listed by: BROCK HUGHES REAL ESTATE LLC- New
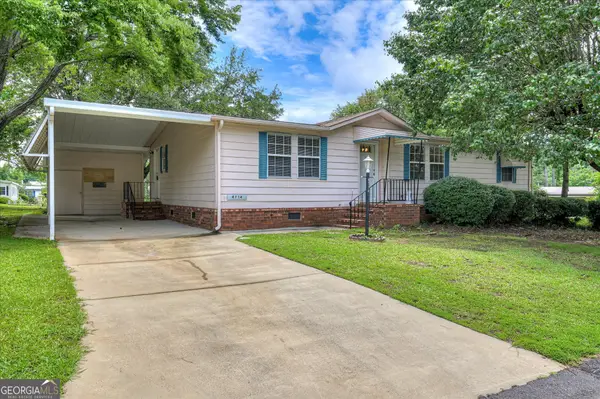 $90,000Active3 beds 2 baths1,288 sq. ft.
$90,000Active3 beds 2 baths1,288 sq. ft.4714 Wymberly Drive, Martinez, GA 30907
MLS# 10582585Listed by: Blanchard & Calhoun Real Estate - New
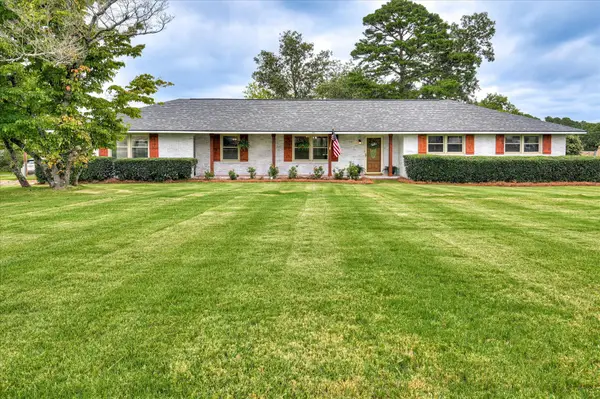 $299,900Active3 beds 2 baths1,748 sq. ft.
$299,900Active3 beds 2 baths1,748 sq. ft.114 Hickory Dr S Circle, Martinez, GA 30907
MLS# 545684Listed by: SOUTHERN HOMES AND RENTALS, LLC - New
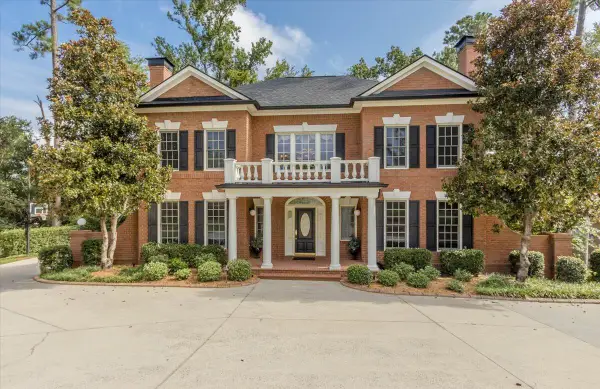 $665,000Active4 beds 3 baths3,500 sq. ft.
$665,000Active4 beds 3 baths3,500 sq. ft.3750 Roscommon South, Martinez, GA 30907
MLS# 545667Listed by: MEYBOHM REAL ESTATE - WHEELER - New
 $249,900Active3 beds 2 baths1,296 sq. ft.
$249,900Active3 beds 2 baths1,296 sq. ft.242 Maywood Drive, Augusta, GA 30907
MLS# 10581944Listed by: Jim Courson Realty - New
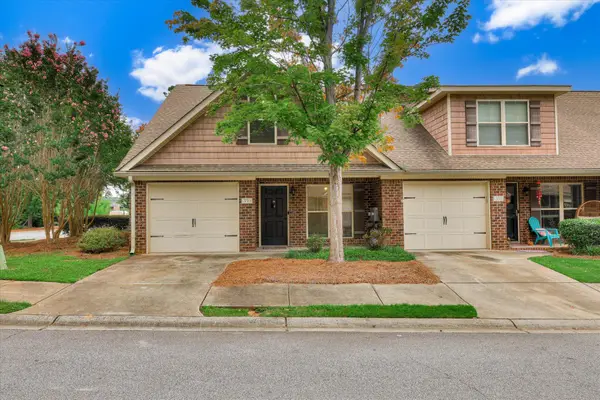 $259,900Active3 beds 3 baths1,604 sq. ft.
$259,900Active3 beds 3 baths1,604 sq. ft.350 Connor Circle, Evans, GA 30809
MLS# 545649Listed by: RE/MAX REINVENTED - Open Sat, 11am to 1pmNew
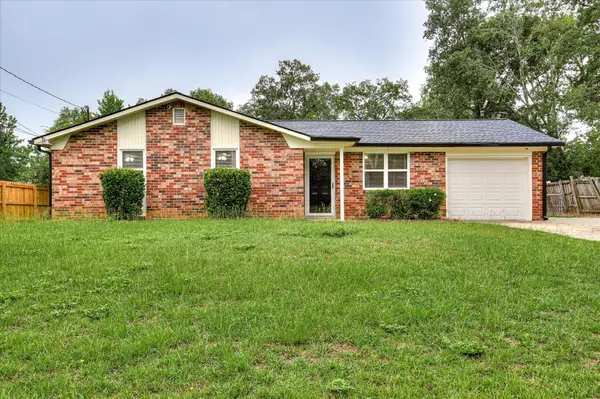 $229,900Active3 beds 2 baths1,212 sq. ft.
$229,900Active3 beds 2 baths1,212 sq. ft.4134 Allison Road, Augusta, GA 30907
MLS# 545627Listed by: MEYBOHM REAL ESTATE - WHEELER - New
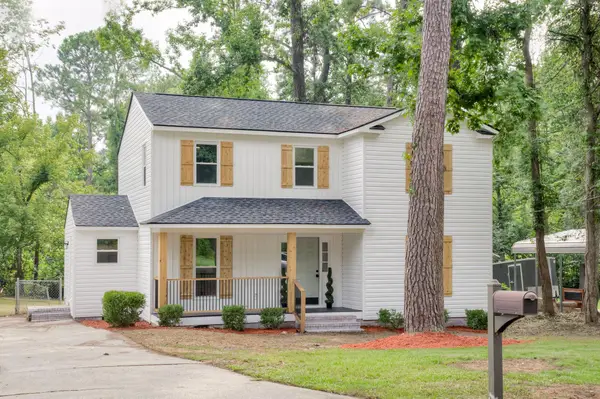 $309,900Active3 beds 2 baths1,784 sq. ft.
$309,900Active3 beds 2 baths1,784 sq. ft.195 Ashley Circle, Martinez, GA 30907
MLS# 545614Listed by: JT REALTY
