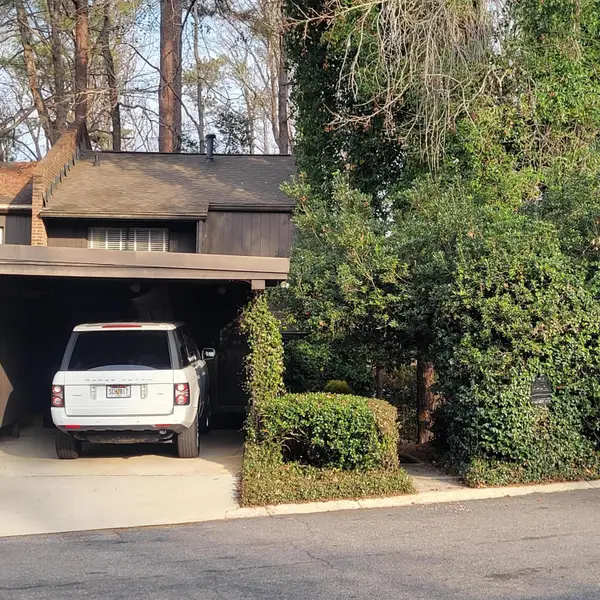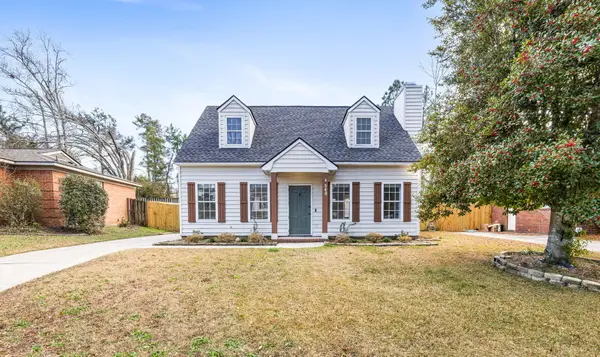4127 Meriden Drive, Martinez, GA 30907
Local realty services provided by:Better Homes and Gardens Real Estate Lifestyle Property Partners
4127 Meriden Drive,Martinez, GA 30907
$269,900
- 3 Beds
- 2 Baths
- 1,572 sq. ft.
- Single family
- Active
Listed by: kellye cheek
Office: meybohm real estate - evans
MLS#:547372
Source:NC_CCAR
Price summary
- Price:$269,900
- Price per sq. ft.:$171.69
About this home
Step into comfort and style with this beautifully updated 3-bedroom, 2-bath home that's move-in ready and full of thoughtful details you'll love.
From the moment you arrive, you'll notice the freshly refreshed roof (2025) and newly installed hot water heater (2025)—just a glimpse of the care and attention that's gone into every part of this home.
Inside, enjoy a bright and inviting layout featuring:
A cozy den with a gas fireplace—perfect for relaxing or entertaining.
A formal dining room and a spacious eat-in kitchen with Whirlpool stainless steel appliances (2019).
Updated tile, new toilets in both bathrooms, and new floors in the kitchen and laundry room.
Ceiling fans in every room and fresh paint throughout for a clean, modern feel.
A new HVAC system (2020) to keep you comfortable year-round.
Step outside and fall in love with your private, gated backyard—ideal for gatherings or quiet evenings under the stars. The new fence and gates provide both beauty and security, while the oversized double-car garage offers plenty of room for parking and storage.
Contact an agent
Home facts
- Year built:1985
- Listing ID #:547372
- Added:86 day(s) ago
- Updated:January 11, 2026 at 11:33 AM
Rooms and interior
- Bedrooms:3
- Total bathrooms:2
- Full bathrooms:2
- Living area:1,572 sq. ft.
Heating and cooling
- Cooling:Central Air
- Heating:Electric, Fireplace(s), Forced Air
Structure and exterior
- Roof:Composition
- Year built:1985
- Building area:1,572 sq. ft.
- Lot area:0.33 Acres
Schools
- High school:Evans
- Middle school:Evans
- Elementary school:Westmont
Finances and disclosures
- Price:$269,900
- Price per sq. ft.:$171.69
New listings near 4127 Meriden Drive
- New
 $399,900Active4 beds 4 baths2,108 sq. ft.
$399,900Active4 beds 4 baths2,108 sq. ft.3909 Roberts Road Road, Augusta, GA 30907
MLS# 550820Listed by: CENTURY 21 MAGNOLIA - New
 $275,000Active3 beds 3 baths1,971 sq. ft.
$275,000Active3 beds 3 baths1,971 sq. ft.4225 Spruce Lane, Martinez, GA 30907
MLS# 550815Listed by: JIM HADDEN REAL ESTATE - New
 $149,000Active1.21 Acres
$149,000Active1.21 Acres204 &205 Angela Drive, Augusta, GA 30907
MLS# 550816Listed by: BLANCHARD & CALHOUN - SN - New
 $239,900Active2 beds 3 baths1,330 sq. ft.
$239,900Active2 beds 3 baths1,330 sq. ft.3502 Prestwick Drive, Martinez, GA 30907
MLS# 550791Listed by: KELLER WILLIAMS REALTY AUGUSTA - New
 $419,000Active4 beds 3 baths2,583 sq. ft.
$419,000Active4 beds 3 baths2,583 sq. ft.412 Hastings Place, Martinez, GA 30907
MLS# 550776Listed by: BLANCHARD & CALHOUN - SN - Open Sun, 2 to 4pmNew
 $244,900Active3 beds 2 baths1,487 sq. ft.
$244,900Active3 beds 2 baths1,487 sq. ft.348 Candlestick Way, Martinez, GA 30907
MLS# 550738Listed by: MEYBOHM REAL ESTATE - EVANS - New
 $250,000Active3 beds 2 baths1,590 sq. ft.
$250,000Active3 beds 2 baths1,590 sq. ft.3658 Marlboro Street, Martinez, GA 30907
MLS# 550733Listed by: SOUTHEASTERN RESIDENTIAL, LLC  $199,900Pending3 beds 2 baths1,837 sq. ft.
$199,900Pending3 beds 2 baths1,837 sq. ft.3742 Overland Cutoff, Augusta, GA 30907
MLS# 550715Listed by: JIM HADDEN REAL ESTATE $1,100,000Active5 beds 5 baths5,175 sq. ft.
$1,100,000Active5 beds 5 baths5,175 sq. ft.3830 Honors Way, Martinez, GA 30907
MLS# 550429Listed by: MEYBOHM REAL ESTATE - EVANS- New
 $605,000Active3 beds 3 baths2,434 sq. ft.
$605,000Active3 beds 3 baths2,434 sq. ft.603 Pebble Beach Court, Martinez, GA 30907
MLS# 550688Listed by: DOGWOOD REAL ESTATE, LLC
