4621 Durbin Drive, Martinez, GA 30907
Local realty services provided by:Better Homes and Gardens Real Estate Executive Partners
Listed by: susanna barnhart
Office: vander morgan realty
MLS#:219227
Source:SC_AAOR
Price summary
- Price:$69,995
- Price per sq. ft.:$81.01
- Monthly HOA dues:$579
About this home
Looking for a private retirement community to call home? Wymberly is a gated community home to those 55 of age or older and features a nine hole golf course, multiple fishing ponds, a swimming pool, and club house where many activities are offered for the socially inclined. This particular home has been well maintained and was repainted throughout and had a new metal roof installed 6 years ago. It also features a new screened in porch compliments of Hurricane Helene. The primary bedroom features an en suite bathroom with a walk in shower and the other bathroom was converted into a half bath to offer extra storage. Several of the rooms in the home feature built in cabinets and drawers for ample storage. The kitchen appliances remain with the home and the laundry is located in a separate room off of the carport. There is a small area that is fenced in for those who have a pet. Water and the monthly lot rent are included in the monthly association fee but all other utilities are the responsibility of the homeowner. . This home is convenient to grocery stores, hospitals, theatres, and more but retains the laid back atmosphere for those looking to slow down in life and sit on the screened in porch and watch the world go by.
Contact an agent
Home facts
- Year built:1978
- Listing ID #:219227
- Added:123 day(s) ago
- Updated:December 29, 2025 at 03:28 PM
Rooms and interior
- Bedrooms:2
- Total bathrooms:2
- Full bathrooms:1
- Half bathrooms:1
- Living area:864 sq. ft.
Heating and cooling
- Cooling:Central Air, Electric
- Heating:Electric, Forced Air
Structure and exterior
- Year built:1978
- Building area:864 sq. ft.
Utilities
- Water:Public
- Sewer:Public Sewer
Finances and disclosures
- Price:$69,995
- Price per sq. ft.:$81.01
New listings near 4621 Durbin Drive
- New
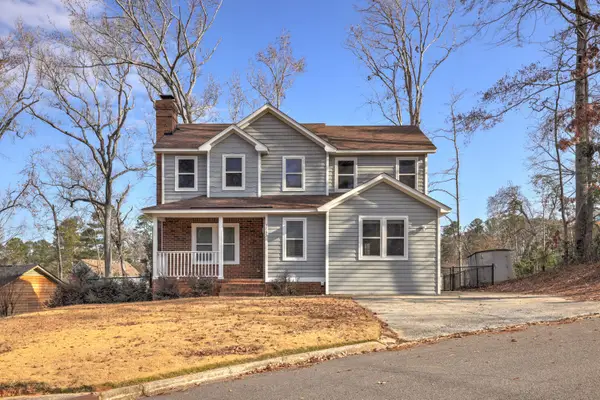 $289,900Active4 beds 3 baths1,992 sq. ft.
$289,900Active4 beds 3 baths1,992 sq. ft.3765 Silver Mine Bluff, Martinez, GA 30907
MLS# 550400Listed by: AUGUSTA REAL ESTATE CO. - New
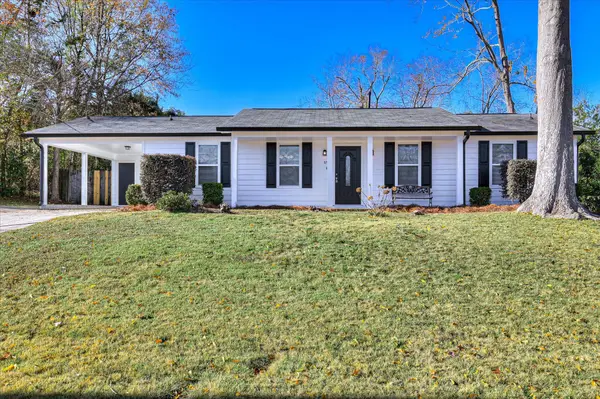 $235,000Active3 beds 2 baths1,248 sq. ft.
$235,000Active3 beds 2 baths1,248 sq. ft.373 Park Way Drive, Augusta, GA 30907
MLS# 550382Listed by: BLANCHARD & CALHOUN - EVANS - New
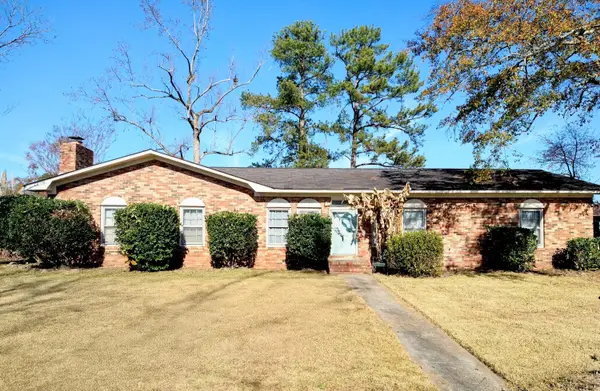 $239,945Active4 beds 2 baths1,885 sq. ft.
$239,945Active4 beds 2 baths1,885 sq. ft.3945 Old Trail Road, Augusta, GA 30907
MLS# 550356Listed by: VANDERMORGAN REALTY - New
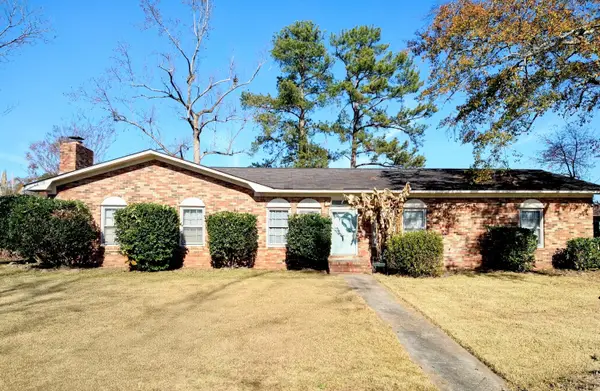 $239,945Active4 beds 2 baths1,885 sq. ft.
$239,945Active4 beds 2 baths1,885 sq. ft.3945 Old Trail Road, Augusta, GA 30907
MLS# 221023Listed by: VANDER MORGAN REALTY - New
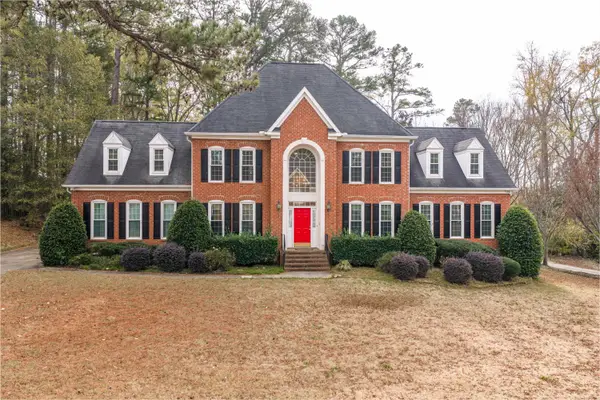 $550,000Active5 beds 4 baths3,687 sq. ft.
$550,000Active5 beds 4 baths3,687 sq. ft.3818 Inverness Way, Augusta, GA 30907
MLS# 550348Listed by: MEYBOHM REAL ESTATE - EVANS - New
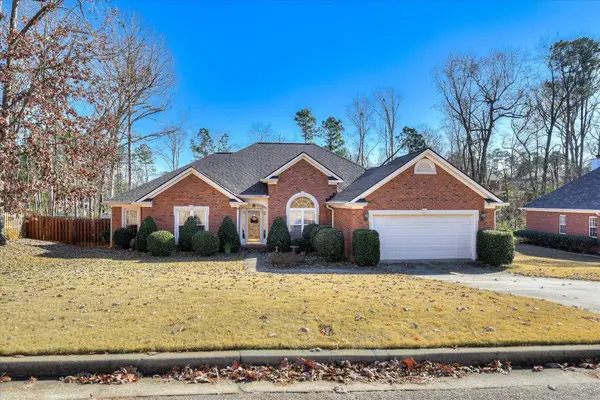 $360,000Active3 beds 2 baths2,077 sq. ft.
$360,000Active3 beds 2 baths2,077 sq. ft.414 Millhollow Lane, Martinez, GA 30907
MLS# 550350Listed by: REAL BROKER, LLC - New
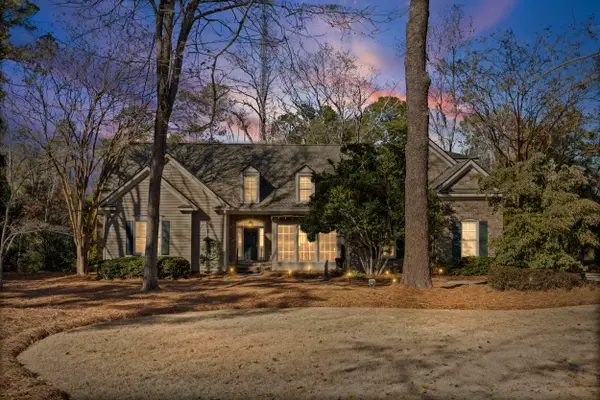 $875,000Active5 beds 5 baths4,708 sq. ft.
$875,000Active5 beds 5 baths4,708 sq. ft.3463 Stallings Island Road, Martinez, GA 30907
MLS# 550327Listed by: BLANCHARD & CALHOUN - SN 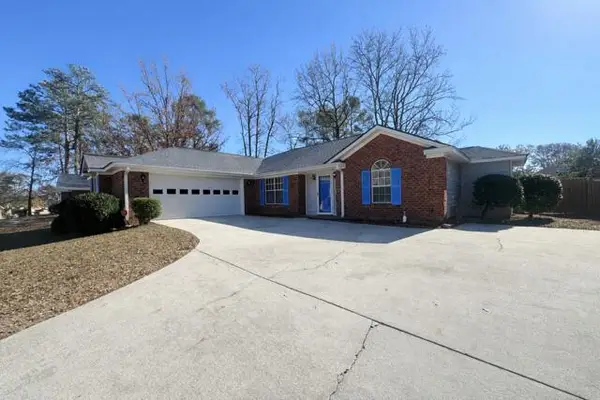 $269,900Pending3 beds 2 baths1,892 sq. ft.
$269,900Pending3 beds 2 baths1,892 sq. ft.238 W Amelia Drive, Martinez, GA 30907
MLS# 550269Listed by: BETTER HOMES & GARDENS EXECUTIVE PARTNERS- New
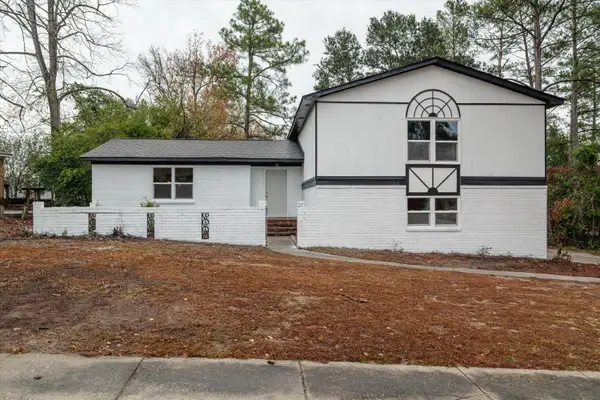 $290,000Active4 beds 3 baths2,278 sq. ft.
$290,000Active4 beds 3 baths2,278 sq. ft.4430 Forrest Drive, Martinez, GA 30907
MLS# 550266Listed by: KELLER WILLIAMS REALTY AUGUSTA - New
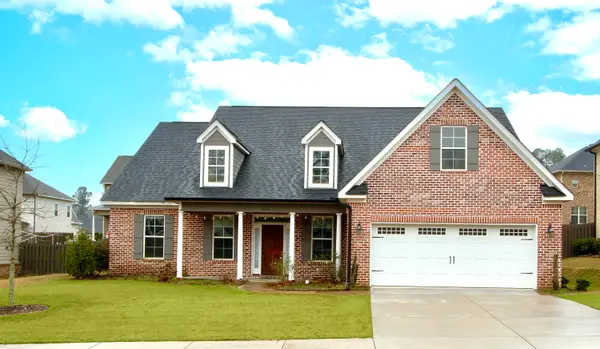 $629,000Active4 beds 3 baths3,119 sq. ft.
$629,000Active4 beds 3 baths3,119 sq. ft.1223 Arcilla Pointe, Martinez, GA 30907
MLS# 550254Listed by: BERKSHIRE HATHAWAY HOMESERVICES BEAZLEY REALTORS
