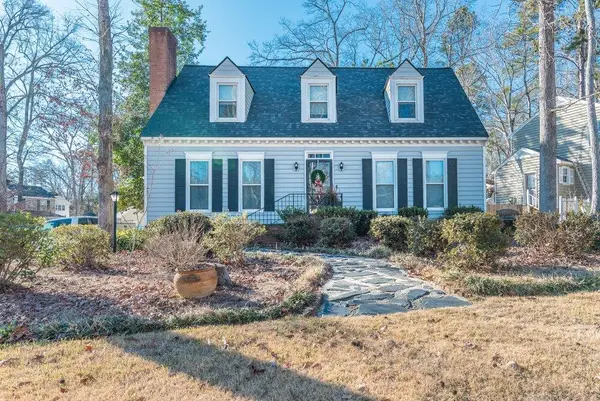5171 Parnell Way, Martinez, GA 30907
Local realty services provided by:Better Homes and Gardens Real Estate Lifestyle Property Partners
5171 Parnell Way,Martinez, GA 30907
$398,000
- 4 Beds
- 3 Baths
- 2,427 sq. ft.
- Single family
- Pending
Listed by: jennifer barton guy
Office: augusta realty company
MLS#:547964
Source:NC_CCAR
Price summary
- Price:$398,000
- Price per sq. ft.:$163.99
About this home
Welcome to your double lot oasis with private access to a shared pond in Brookwood Glen subdivision! This stunning ranch-style home offers a spacious open floor plan with granite countertops and abundant natural light throughout. The main living area flows seamlessly into an eloquent dining room and an additional office space that could easily serve as a fifth bedroom.
Enjoy four bedrooms and two and a half bathrooms, with the Primary Suite and all bedrooms conveniently located on the main floor. The Primary Bedroom features an en-suite bathroom for comfort and privacy.
Step outside to your screened in porch overlooking a beautiful, shared pond, creating a serene and relaxing backdrop. This property includes direct access via a private path, perfect for fishing or enjoying the outdoors. A small boat is included with the home, allowing you to fully experience the peaceful, fish filled waters right from your backyard.
With its open layout, updated finishes, and tranquil setting, this home offers the perfect balance of elegance and comfort in beautiful Brookwood Glen.
Contact an agent
Home facts
- Year built:2004
- Listing ID #:547964
- Added:98 day(s) ago
- Updated:January 23, 2026 at 09:22 AM
Rooms and interior
- Bedrooms:4
- Total bathrooms:3
- Full bathrooms:2
- Half bathrooms:1
- Living area:2,427 sq. ft.
Heating and cooling
- Cooling:Central Air
- Heating:Fireplace(s), Forced Air, Natural Gas
Structure and exterior
- Roof:Composition
- Year built:2004
- Building area:2,427 sq. ft.
- Lot area:0.47 Acres
Schools
- High school:Evans
- Middle school:Columbia
- Elementary school:Brookwood
Finances and disclosures
- Price:$398,000
- Price per sq. ft.:$163.99
New listings near 5171 Parnell Way
- New
 $299,900Active3 beds 3 baths1,650 sq. ft.
$299,900Active3 beds 3 baths1,650 sq. ft.3744 Cactus Trail, Martinez, GA 30907
MLS# 551320Listed by: MEYBOHM REAL ESTATE - EVANS - New
 $315,000Active4 beds 2 baths1,846 sq. ft.
$315,000Active4 beds 2 baths1,846 sq. ft.4413 Peregrine, Martinez, GA 30907
MLS# 551306Listed by: MEYBOHM REAL ESTATE - EVANS - New
 $289,900Active3 beds 3 baths1,638 sq. ft.
$289,900Active3 beds 3 baths1,638 sq. ft.4367 Quail Creek Road, Augusta, GA 30907
MLS# 551291Listed by: SOUTHERN HOMES AND RENTALS LLC - New
 $309,900Active3 beds 2 baths1,552 sq. ft.
$309,900Active3 beds 2 baths1,552 sq. ft.309 Old Salem Way, Martinez, GA 30907
MLS# 551236Listed by: PROPERTY PARTNERS - New
 $650,000Active3.74 Acres
$650,000Active3.74 Acres0 Wheeler Road, Evans, GA 30809
MLS# 551188Listed by: D C LAWRENCE REAL ESTATE, LLC - New
 $194,900Active3 beds 2 baths1,404 sq. ft.
$194,900Active3 beds 2 baths1,404 sq. ft.4520 Shawnee Drive, Martinez, GA 30907
MLS# 551175Listed by: COURSON REALTY - New
 $359,000Active4 beds 3 baths2,450 sq. ft.
$359,000Active4 beds 3 baths2,450 sq. ft.1123 Hampstead Place, Martinez, GA 30907
MLS# 551158Listed by: BLANCHARD & CALHOUN - SN - New
 $429,000Active3.4 Acres
$429,000Active3.4 Acres4418 Columbia Road, Augusta, GA 30907
MLS# 551102Listed by: DAVID GREENE REALTY, LLC - New
 $309,900Active3 beds 2 baths1,945 sq. ft.
$309,900Active3 beds 2 baths1,945 sq. ft.153 Holiday Drive, Martinez, GA 30907
MLS# 551096Listed by: BLANCHARD & CALHOUN - EVANS  $299,900Pending4 beds 2 baths2,053 sq. ft.
$299,900Pending4 beds 2 baths2,053 sq. ft.4537 Plantation Road, Martinez, GA 30907
MLS# 551066Listed by: KELLER WILLIAMS REALTY AUGUSTA
