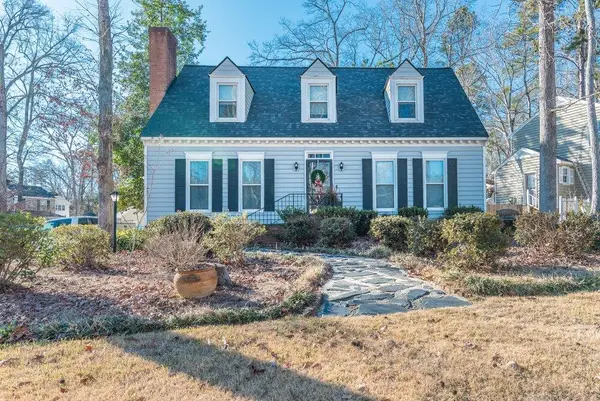706 Muscadine Court, Martinez, GA 30907
Local realty services provided by:Better Homes and Gardens Real Estate Elliott Coastal Living
Listed by: joan steinberg
Office: blanchard & calhoun
MLS#:549268
Source:NC_CCAR
Price summary
- Price:$325,000
- Price per sq. ft.:$143.3
About this home
MOVE IN READY! This lovely 4 br/2.5 bathroom, two-story home in Martinez is looking for a new family. The open floor plan, with tons of natural light, has high ceilings and crown molding throughout the first floor. The great room has an electric fireplace which adds to the ambiance. The kitchen features tile floors, an ample pantry, NEW GRANITE COUNTERS and is equipped with stainless steel appliances including a dishwasher, electric smooth-top range, a built-in microwave with an exhaust fan, and a 2-door, 2-drawer refrigerator with an ice maker. The dining room area is appointed with wainscotting and has a lovely view of the private backyard. Upstairs you will find a spacious primary bedroom with trey ceilings and a walk-in closet. The attached bathroom has a double vanity with granite counters, a garden tub, and a separate shower. There are three additional bedrooms upstairs - all with nice-sized closets. The hall bathroom features a double vanity with granite counters and a separate room for the tub/shower and commode. Enjoy the outdoors while sitting on your covered back patio overlooking the private backyard. NEW ROOF. NEW LVT. NEW CARPET. Conveniently located to schools, shopping, I-20, the Fort and more.
Contact an agent
Home facts
- Year built:2012
- Listing ID #:549268
- Added:69 day(s) ago
- Updated:January 23, 2026 at 11:17 AM
Rooms and interior
- Bedrooms:4
- Total bathrooms:3
- Full bathrooms:2
- Half bathrooms:1
- Living area:2,268 sq. ft.
Heating and cooling
- Cooling:Central Air
- Heating:Electric, Heat Pump
Structure and exterior
- Roof:Composition
- Year built:2012
- Building area:2,268 sq. ft.
- Lot area:0.12 Acres
Schools
- High school:Evans
- Middle school:Columbia
- Elementary school:Brookwood
Finances and disclosures
- Price:$325,000
- Price per sq. ft.:$143.3
New listings near 706 Muscadine Court
- New
 $299,900Active3 beds 3 baths1,650 sq. ft.
$299,900Active3 beds 3 baths1,650 sq. ft.3744 Cactus Trail, Martinez, GA 30907
MLS# 551320Listed by: MEYBOHM REAL ESTATE - EVANS - New
 $315,000Active4 beds 2 baths1,846 sq. ft.
$315,000Active4 beds 2 baths1,846 sq. ft.4413 Peregrine, Martinez, GA 30907
MLS# 551306Listed by: MEYBOHM REAL ESTATE - EVANS - New
 $289,900Active3 beds 3 baths1,638 sq. ft.
$289,900Active3 beds 3 baths1,638 sq. ft.4367 Quail Creek Road, Augusta, GA 30907
MLS# 551291Listed by: SOUTHERN HOMES AND RENTALS LLC - New
 $309,900Active3 beds 2 baths1,552 sq. ft.
$309,900Active3 beds 2 baths1,552 sq. ft.309 Old Salem Way, Martinez, GA 30907
MLS# 551236Listed by: PROPERTY PARTNERS - New
 $650,000Active3.74 Acres
$650,000Active3.74 Acres0 Wheeler Road, Evans, GA 30809
MLS# 551188Listed by: D C LAWRENCE REAL ESTATE, LLC - New
 $194,900Active3 beds 2 baths1,404 sq. ft.
$194,900Active3 beds 2 baths1,404 sq. ft.4520 Shawnee Drive, Martinez, GA 30907
MLS# 551175Listed by: COURSON REALTY - New
 $359,000Active4 beds 3 baths2,450 sq. ft.
$359,000Active4 beds 3 baths2,450 sq. ft.1123 Hampstead Place, Martinez, GA 30907
MLS# 551158Listed by: BLANCHARD & CALHOUN - SN - New
 $429,000Active3.4 Acres
$429,000Active3.4 Acres4418 Columbia Road, Augusta, GA 30907
MLS# 551102Listed by: DAVID GREENE REALTY, LLC - New
 $309,900Active3 beds 2 baths1,945 sq. ft.
$309,900Active3 beds 2 baths1,945 sq. ft.153 Holiday Drive, Martinez, GA 30907
MLS# 551096Listed by: BLANCHARD & CALHOUN - EVANS  $299,900Pending4 beds 2 baths2,053 sq. ft.
$299,900Pending4 beds 2 baths2,053 sq. ft.4537 Plantation Road, Martinez, GA 30907
MLS# 551066Listed by: KELLER WILLIAMS REALTY AUGUSTA
