1134 Lees Ride, McCaysville, GA 30555
Local realty services provided by:Better Homes and Gardens Real Estate Metro Brokers
Listed by: jennifer bell
Office: realty one group edge
MLS#:412516
Source:NEG
Price summary
- Price:$600,000
- Price per sq. ft.:$510.2
- Monthly HOA dues:$50
About this home
Fully furnished, newer cabin, will take your breath away from the moment you drive past the small lake, to the moment you open the door and enter into this picturesque custom built mtn home, with 20 foot floor to ceiling windows, that allows a gorgeous view to the outdoor stone fireplace and the 1.56 acres of woods, that surround the cabin. The open concept floor plan has original blue pine wood Walls & ceilings, original pine flooring and natural light throughout. Enjoy relaxing by the gas log fireplace inside or choose to sit on the back porch, that has 35 foot cathedral tongue and groove ceilings, while enjoying the outdoor stone wood burning fireplace, while relaxing in the 6 person hot tub. Plenty of outdoor living space for relaxing, making smores at the fire pit, hiking on your own hiking trail around the entire 1.56 acres of level land, to playing many of the games, including corn hole, hook and ring toss or watch your favorite shows on the 65" Smart Samsung TV above the outdoor fireplace. Enjoy dining outside with the 6 person dining table w/ swivel chairs & a cooler in the middle of the table to keep your drinks cold. There is plenty of backyard space or take a quick stroll to the small lake. Relax by the newly built fire pit with tree stump end tables for your drinks. Inside this amazing cabin, cook all your meals in the open concept kitchen with a custom wood island. The two bedrooms, each have King size beds and the Queen size pullout sofa in the family room. Wait until you see the oversized spa like shower in the master bathroom w/ a custom bench! All the countertops in the kitchen and bathrooms are leathered granite. This cabin sits on a corner lot, so one of the most private lots in the community, w/ only one neighbor on one side of the cabin. The cabin is 18 mins to downtown Blue Ridge, 7 mins to the Riverwalk in downtown McCaysville, 25 mins to Harrah's Casino in Murphy, NC & 17 mins to the Ocoee whitewater Center. Paved rds in sub!
Contact an agent
Home facts
- Year built:2022
- Listing ID #:412516
- Updated:February 10, 2026 at 04:34 PM
Rooms and interior
- Bedrooms:2
- Total bathrooms:2
- Full bathrooms:2
- Living area:1,176 sq. ft.
Heating and cooling
- Cooling:Electric
- Heating:Central, Electric, Heat Pump
Structure and exterior
- Roof:Shingle
- Year built:2022
- Building area:1,176 sq. ft.
- Lot area:1.56 Acres
Utilities
- Water:Public
- Sewer:Septic Tank
Finances and disclosures
- Price:$600,000
- Price per sq. ft.:$510.2
New listings near 1134 Lees Ride
- New
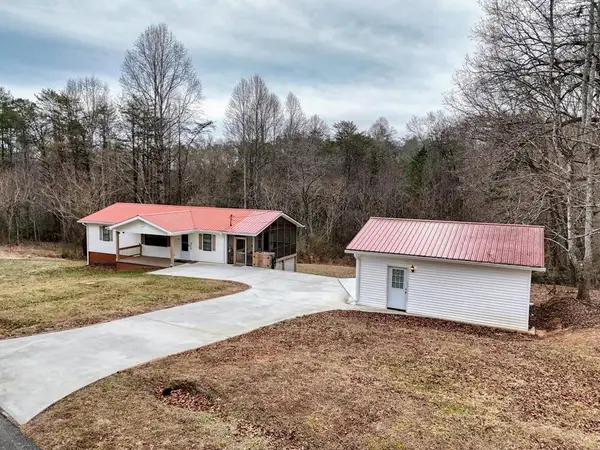 $384,900Active2 beds 2 baths2,304 sq. ft.
$384,900Active2 beds 2 baths2,304 sq. ft.643 Number 20 Mine Road, McCaysville, GA 30555
MLS# 423658Listed by: HARRY NORMAN REALTORS - WOODSTOCK 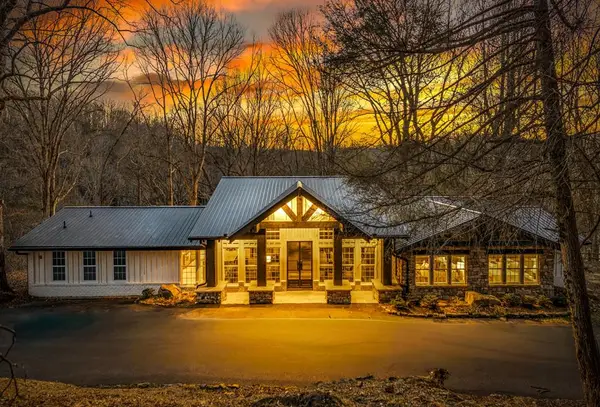 $1,969,000Active3 beds 3 baths2,600 sq. ft.
$1,969,000Active3 beds 3 baths2,600 sq. ft.166 Red Oak Lane, McCaysville, GA 30555
MLS# 422496Listed by: ENGEL & VOLKERS NORTH GEORGIA MOUNTAINS $674,900Active4 beds 3 baths2,080 sq. ft.
$674,900Active4 beds 3 baths2,080 sq. ft.120 Brookhaven Trail, Blue Ridge, GA 30513
MLS# 7706941Listed by: COMPASS $597,900Active4 beds 4 baths3,219 sq. ft.
$597,900Active4 beds 4 baths3,219 sq. ft.2417 Mobile Road, McCaysville, GA 30555
MLS# 10675333Listed by: Skyline Realty Group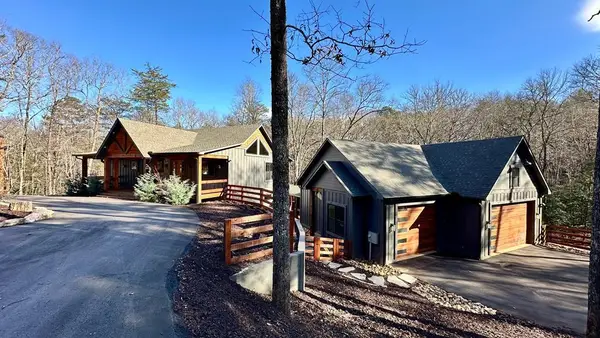 $1,390,000Active4 beds 4 baths2,800 sq. ft.
$1,390,000Active4 beds 4 baths2,800 sq. ft.522 Lees Ride, McCaysville, GA 30555
MLS# 422351Listed by: KELLER WILLIAMS ELEVATE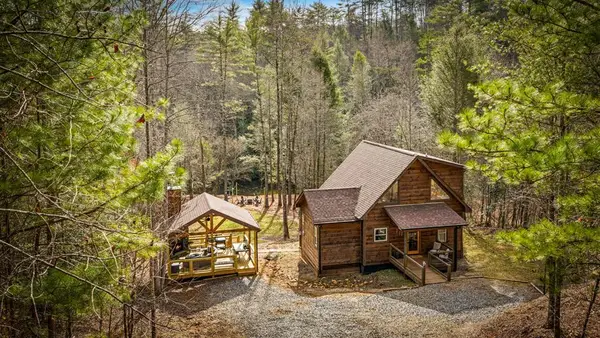 $744,000Active2 beds 2 baths1,040 sq. ft.
$744,000Active2 beds 2 baths1,040 sq. ft.531 Old Gravel Road, McCaysville, GA 30555
MLS# 421192Listed by: MOUNTAIN SOTHEBY'S INTERNATIONAL REALTY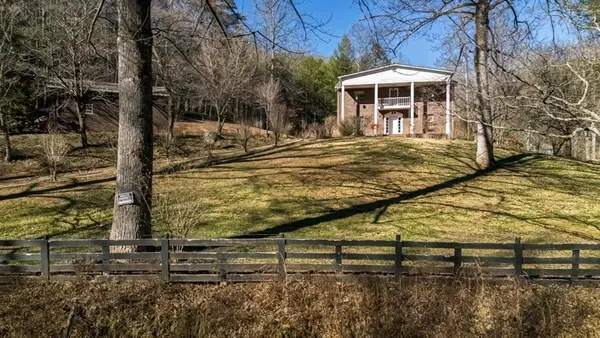 $419,000Active4 beds 2 baths2,400 sq. ft.
$419,000Active4 beds 2 baths2,400 sq. ft.200 Mt. Liberty, McCaysville, GA 30555
MLS# 421067Listed by: REMAX TOWN & COUNTRY - BR DOWNTOWN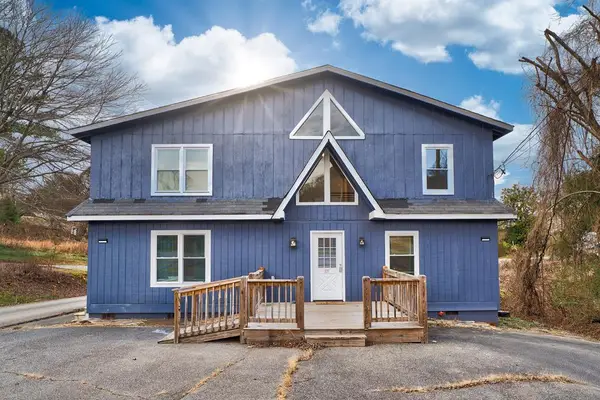 $299,000Active4 beds 2 baths1,600 sq. ft.
$299,000Active4 beds 2 baths1,600 sq. ft.28 Weaver Street, McCaysville, GA 30555
MLS# 420939Listed by: MOUNTAIN SOTHEBY'S INTERNATIONAL REALTY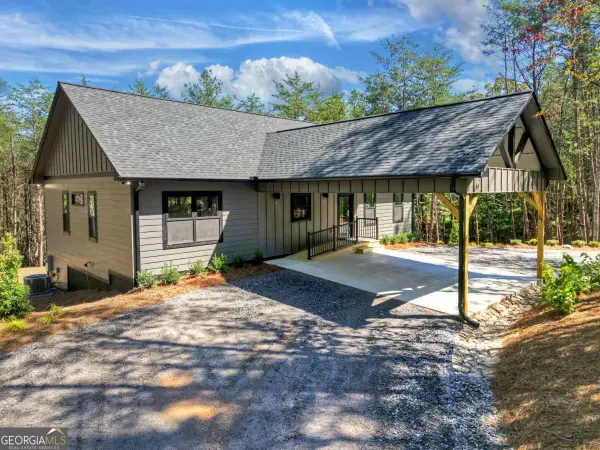 $449,000Active3 beds 2 baths1,440 sq. ft.
$449,000Active3 beds 2 baths1,440 sq. ft.LOT 2 Brookhaven Lane, McCaysville, GA 30555
MLS# 10620131Listed by: Mountain Sotheby's International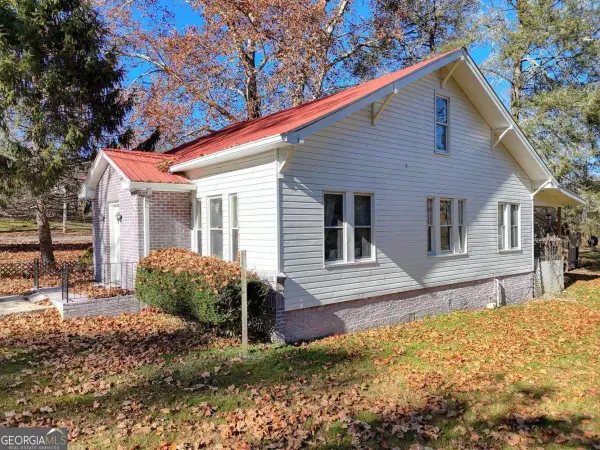 $329,900Active4 beds 3 baths1,900 sq. ft.
$329,900Active4 beds 3 baths1,900 sq. ft.760 Kingtown Street, Blue Ridge, GA 30513
MLS# 10660749Listed by: Double Take Realty

