848 Hillcrest Drive, McCaysville, GA 30555
Local realty services provided by:Better Homes and Gardens Real Estate Metro Brokers
Listed by: philip finley
Office: anchor brokerage
MLS#:325603
Source:NEG
Price summary
- Price:$395,900
- Price per sq. ft.:$230.85
About this home
This charming brick ranch style home is meticulously maintained and would be perfect for a growing family or retirees who would enjoy the convenience of single story living. Three bedrooms and two full baths featuring original tile work will accommodate almost any family. Originally constructed in 1961, with hardwood throughout, this 1,700 square foot beauty has a manicured lawn with sprinkler system to fight the hot southern summers. The floor plan has plenty of common living space including a formal living room, cozy den, a glass enclosed, tile floored sun porch and a dedicated dining room. The kitchen is just steps away from the two car, covered carport. There’s plenty of storage including a utility room off the carport and a separate two story, building that would be perfect for additional storage or maybe even a playhouse for children or a craftsman’s workshop. The home is conveniently located within the city limits of McCaysville on a quiet tree lined street. The city center is less than half a mile away, providing lots of opportunities for dining, shopping, and enjoying all that McCaysville has to offer. Blue Ridge, a tourist hotspot, is just a short ten minute drive away as well, making this an ideal location for those who want to call the north Georgia mountains home.
Contact an agent
Home facts
- Year built:1961
- Listing ID #:325603
- Updated:October 12, 2023 at 10:18 AM
Rooms and interior
- Bedrooms:3
- Total bathrooms:2
- Full bathrooms:2
- Living area:1,715 sq. ft.
Heating and cooling
- Cooling:Central Heat Pump
- Heating:Central
Structure and exterior
- Roof:Shingle
- Year built:1961
- Building area:1,715 sq. ft.
- Lot area:0.63 Acres
Utilities
- Water:Community, Private Utilities
- Sewer:City
Finances and disclosures
- Price:$395,900
- Price per sq. ft.:$230.85
New listings near 848 Hillcrest Drive
- New
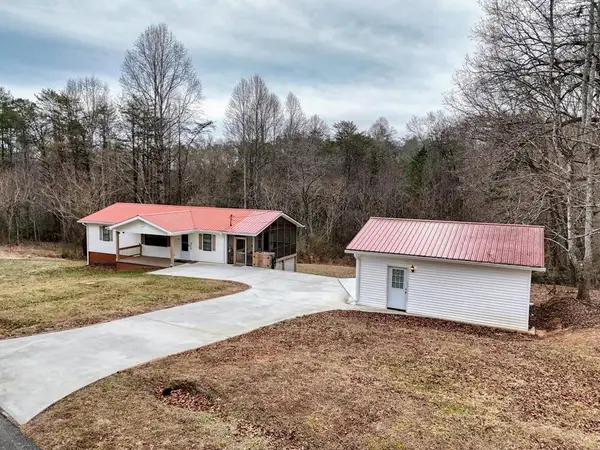 $384,900Active2 beds 2 baths2,304 sq. ft.
$384,900Active2 beds 2 baths2,304 sq. ft.643 Number 20 Mine Road, McCaysville, GA 30555
MLS# 423658Listed by: HARRY NORMAN REALTORS - WOODSTOCK 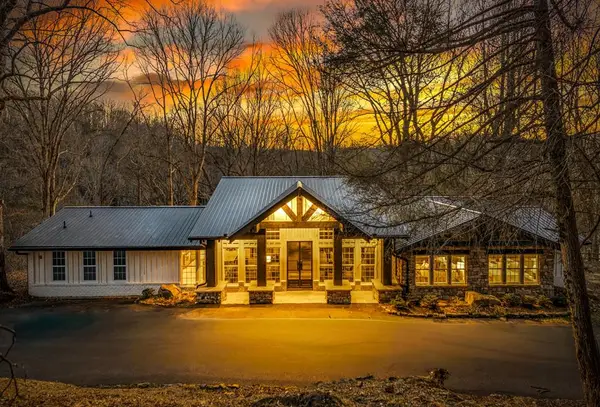 $1,969,000Active3 beds 3 baths2,600 sq. ft.
$1,969,000Active3 beds 3 baths2,600 sq. ft.166 Red Oak Lane, McCaysville, GA 30555
MLS# 422496Listed by: ENGEL & VOLKERS NORTH GEORGIA MOUNTAINS $674,900Active4 beds 3 baths2,080 sq. ft.
$674,900Active4 beds 3 baths2,080 sq. ft.120 Brookhaven Trail, Blue Ridge, GA 30513
MLS# 7706941Listed by: COMPASS $597,900Active4 beds 4 baths3,219 sq. ft.
$597,900Active4 beds 4 baths3,219 sq. ft.2417 Mobile Road, McCaysville, GA 30555
MLS# 10675333Listed by: Skyline Realty Group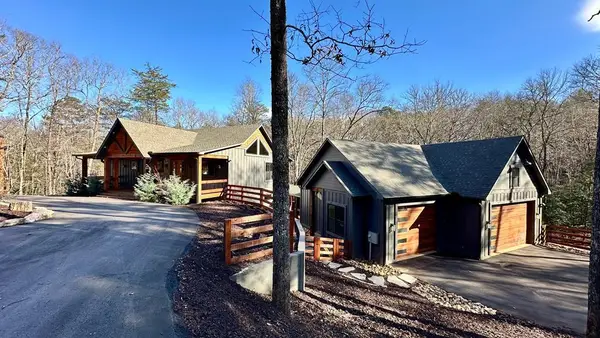 $1,390,000Active4 beds 4 baths2,800 sq. ft.
$1,390,000Active4 beds 4 baths2,800 sq. ft.522 Lees Ride, McCaysville, GA 30555
MLS# 422351Listed by: KELLER WILLIAMS ELEVATE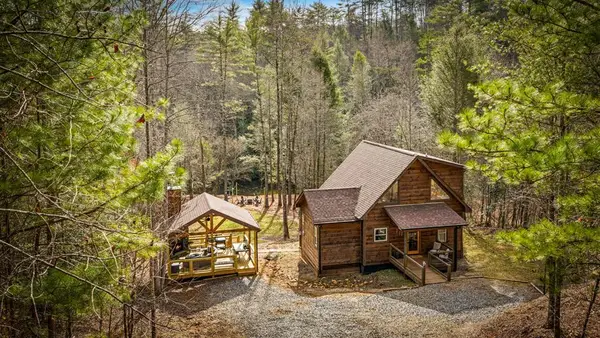 $744,000Active2 beds 2 baths1,040 sq. ft.
$744,000Active2 beds 2 baths1,040 sq. ft.531 Old Gravel Road, McCaysville, GA 30555
MLS# 421192Listed by: MOUNTAIN SOTHEBY'S INTERNATIONAL REALTY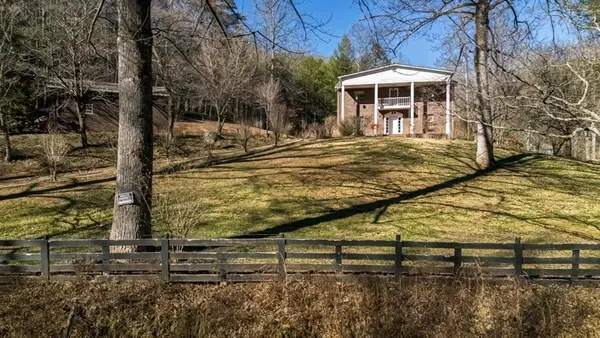 $419,000Active4 beds 2 baths2,400 sq. ft.
$419,000Active4 beds 2 baths2,400 sq. ft.200 Mt. Liberty, McCaysville, GA 30555
MLS# 421067Listed by: REMAX TOWN & COUNTRY - BR DOWNTOWN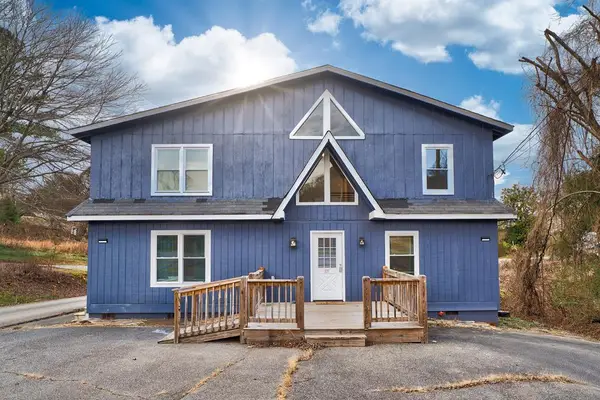 $299,000Active4 beds 2 baths1,600 sq. ft.
$299,000Active4 beds 2 baths1,600 sq. ft.28 Weaver Street, McCaysville, GA 30555
MLS# 420939Listed by: MOUNTAIN SOTHEBY'S INTERNATIONAL REALTY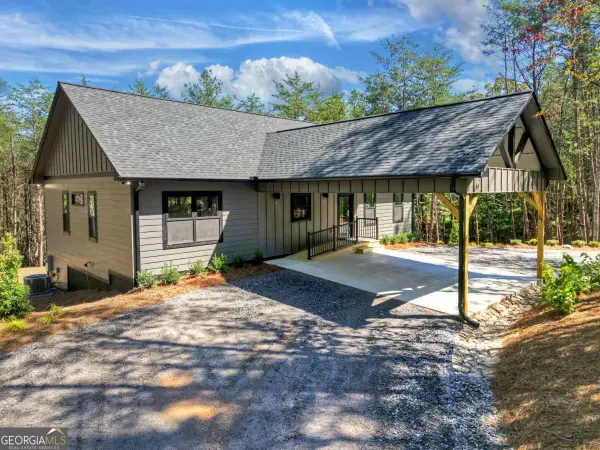 $449,000Active3 beds 2 baths1,440 sq. ft.
$449,000Active3 beds 2 baths1,440 sq. ft.LOT 2 Brookhaven Lane, McCaysville, GA 30555
MLS# 10620131Listed by: Mountain Sotheby's International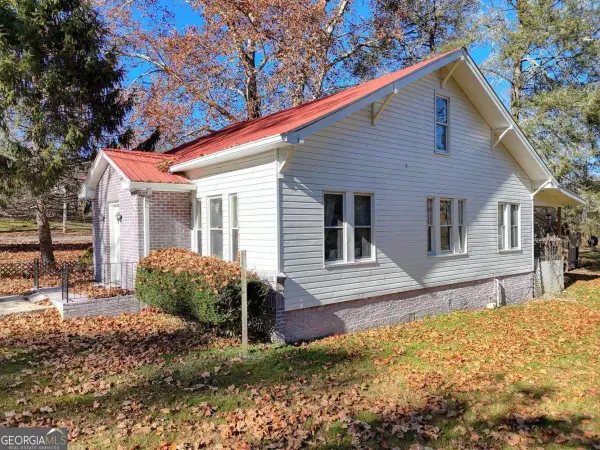 $329,900Active4 beds 3 baths1,900 sq. ft.
$329,900Active4 beds 3 baths1,900 sq. ft.760 Kingtown Street, Blue Ridge, GA 30513
MLS# 10660749Listed by: Double Take Realty

