1030 E Lakehaven Way, McDonough, GA 30253
Local realty services provided by:Better Homes and Gardens Real Estate Metro Brokers
1030 E Lakehaven Way,McDonough, GA 30253
$359,999
- 3 Beds
- 2 Baths
- 2,552 sq. ft.
- Single family
- Active
Listed by: morgan gill
Office: realty east
MLS#:10606130
Source:METROMLS
Price summary
- Price:$359,999
- Price per sq. ft.:$141.07
- Monthly HOA dues:$35.42
About this home
Charming 3BR/2BA Brick Ranch in Sought-After Lakehaven Subdivision! Welcome home to this beautifully maintained 1-story brick ranch located in the highly desirable Lakehaven Subdivision, where resort-style living meets everyday convenience. Enjoy access to swimming pools, tennis courts, and scenic community spaces that make this neighborhood a true gem! This spacious home features 3 bedrooms and 2 full bathrooms, all on the main level, with an ideal layout for comfortable, easy living. A standout flex room offers endless possibilities - perfect as a home office, playroom, gym, or additional living space. Step into the heart of the home-an updated kitchen with granite countertops, a large center island, and ample cabinet space, ideal for both everyday meals and entertaining. Key Features: 3 Bedrooms | 2 Full Baths | Large Flex Room Bright Sunroom for Year-Round Enjoyment One-Level Living | Classic Brick Exterior New HVAC & Water Heater (2024) Bright, Open Floor Plan with Generous Living Spaces Modern Kitchen with Granite Counters & Large Island Private Backyard-Perfect for Entertaining, Families & Pets Attached Garage | Great Curb Appeal Unbeatable Location: Located just minutes from top-rated schools and local shopping, this home offers not only comfort and style, but also unmatched convenience. Whether you're hosting a backyard barbecue, enjoying the community pools and tennis courts, or relaxing in your spacious flex room, this home truly has it all. A must-see property in a community you'll love-schedule your showing today!
Contact an agent
Home facts
- Year built:1996
- Listing ID #:10606130
- Updated:November 14, 2025 at 12:29 PM
Rooms and interior
- Bedrooms:3
- Total bathrooms:2
- Full bathrooms:2
- Living area:2,552 sq. ft.
Heating and cooling
- Cooling:Central Air
- Heating:Central
Structure and exterior
- Roof:Composition
- Year built:1996
- Building area:2,552 sq. ft.
Schools
- High school:Union Grove
- Middle school:Union Grove
- Elementary school:East Lake
Utilities
- Water:Public, Water Available
- Sewer:Septic Tank
Finances and disclosures
- Price:$359,999
- Price per sq. ft.:$141.07
- Tax amount:$6,524 (24)
New listings near 1030 E Lakehaven Way
- New
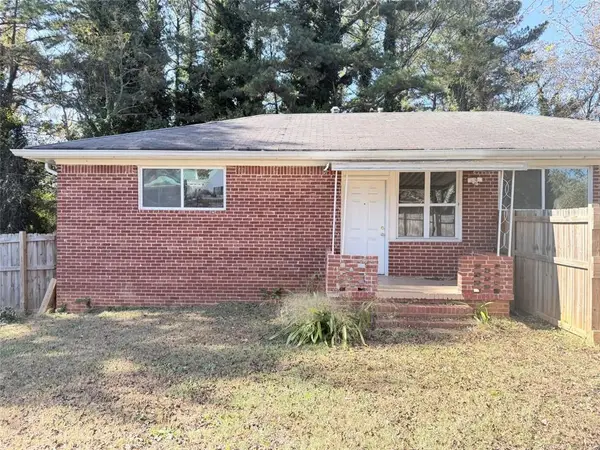 $300,000Active4 beds 2 baths1,200 sq. ft.
$300,000Active4 beds 2 baths1,200 sq. ft.345 Brannan Road, Mcdonough, GA 30253
MLS# 7679848Listed by: KELLER WILLIAMS REALTY ATLANTA PARTNERS - New
 $225,000Active3 beds 2 baths1,449 sq. ft.
$225,000Active3 beds 2 baths1,449 sq. ft.56 N Zack Hinton Parkway, Mcdonough, GA 30253
MLS# 7679914Listed by: RELATE REALTY - New
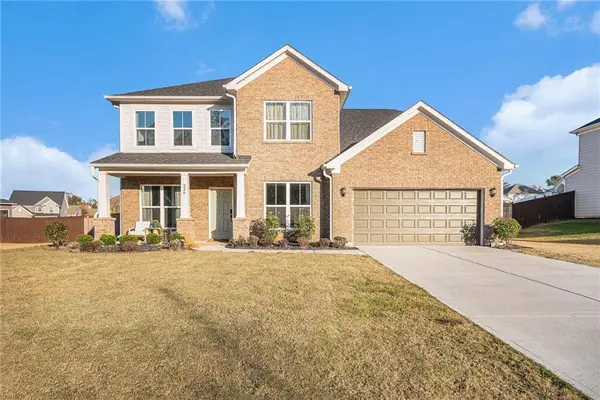 $499,000Active5 beds 5 baths3,738 sq. ft.
$499,000Active5 beds 5 baths3,738 sq. ft.236 Himalaya Way, Mcdonough, GA 30253
MLS# 7678585Listed by: LPT REALTY, LLC - Open Sat, 1 to 3pmNew
 $695,900Active7 beds 5 baths5,461 sq. ft.
$695,900Active7 beds 5 baths5,461 sq. ft.416 Union Grove Way, Mcdonough, GA 30252
MLS# 7680792Listed by: COMPASS - New
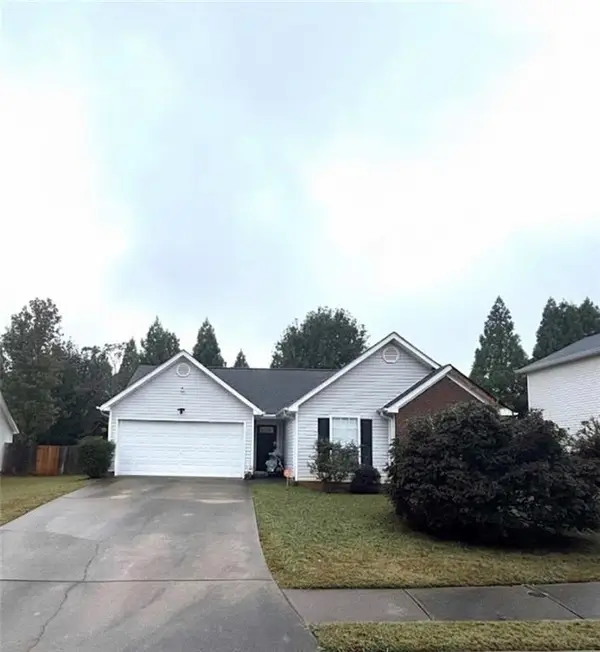 $270,900Active3 beds 2 baths1,387 sq. ft.
$270,900Active3 beds 2 baths1,387 sq. ft.209 Brannans Walk, Mcdonough, GA 30253
MLS# 7680876Listed by: EXIT SELF PROPERTY ADVISORS, LLC - Open Sat, 1 to 4pmNew
 $239,900Active3 beds 3 baths1,860 sq. ft.
$239,900Active3 beds 3 baths1,860 sq. ft.720 City Park Drive, Mcdonough, GA 30252
MLS# 7678029Listed by: KELLER WILLIAMS REALTY CITYSIDE - New
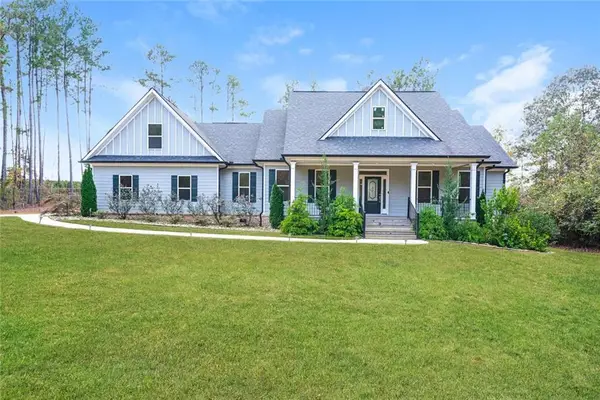 $420,000Active4 beds 3 baths2,830 sq. ft.
$420,000Active4 beds 3 baths2,830 sq. ft.450 Kelleytown Road, Mcdonough, GA 30252
MLS# 7680736Listed by: ROCK RIVER REALTY, LLC. - New
 $439,000Active5 beds 4 baths2,949 sq. ft.
$439,000Active5 beds 4 baths2,949 sq. ft.1221 Creek Crossing Drive, Mcdonough, GA 30252
MLS# 7678218Listed by: THE OFFICIAL ASCENDING REALTY, LLC - New
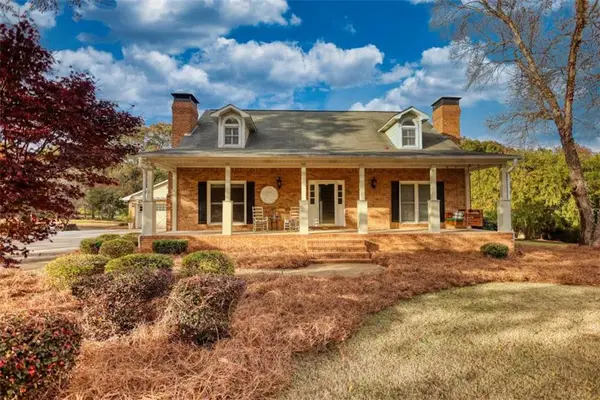 $700,000Active4 beds 3 baths
$700,000Active4 beds 3 baths131 Upchurch Drive, Mcdonough, GA 30252
MLS# 7680193Listed by: JOE STOCKDALE REAL ESTATE, LLC - New
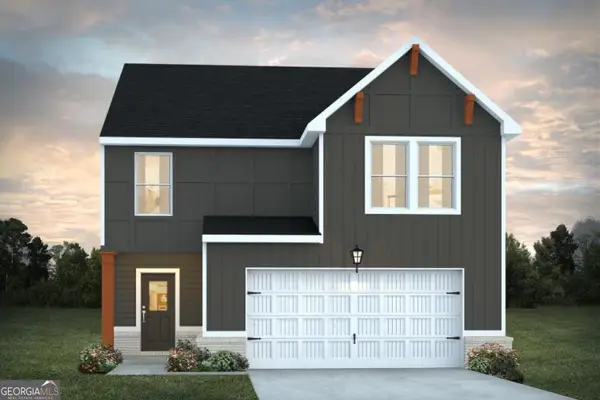 $368,990Active5 beds 4 baths2,100 sq. ft.
$368,990Active5 beds 4 baths2,100 sq. ft.140 Weldon Road #11, McDonough, GA 30253
MLS# 10641895Listed by: Liberty Realty Professionals
