1125 Strath Clyde Way, McDonough, GA 30253
Local realty services provided by:Better Homes and Gardens Real Estate Metro Brokers
1125 Strath Clyde Way,McDonough, GA 30253
$295,000
- 3 Beds
- 2 Baths
- - sq. ft.
- Single family
- Sold
Listed by: david pope
Office: southside, realtors
MLS#:10663385
Source:METROMLS
Sorry, we are unable to map this address
Price summary
- Price:$295,000
- Monthly HOA dues:$125
About this home
Are you empty nesters looking for a simpler lifestyle? Welcome to The Carlyle, a sought after 55+ community in Henry County. Enjoy a peaceful stroll through the sidewalk community with well manicured lawns (never have to cut grass again!) Enter the enclosed entryway to the front door. Upon entering the home you find the generously sized family room with vaulted ceiling, perfect for entertaining guest. The kitchen finds all your desired appliances including refrigerator. There is a bar large enough for 3 stools and a breakfast area complimented by a bay window. There is a large dining room off the kitchen for the family gatherings. The oversized master bedroom with trey ceiling has a walk-in closet and private bath with separate shower and soaking tub along with a double vanity sink. The split bedroom floorpan puts the secondary bedrooms and guest bath on the opposite side of the family room. There is a laundry room, and a 2 car garage complete with remote opener and new garage door. You will enjoy your morning coffee and evening refreshments on your screened back porch that opens to the patio large enough for grilling and entertaining. The home is walking distance to the clubhouse and pool. This well maintained home is a great find and sure to find new owners soon. Don't miss this opportunity, schedule your private showing today.
Contact an agent
Home facts
- Year built:2001
- Listing ID #:10663385
- Updated:February 13, 2026 at 07:21 AM
Rooms and interior
- Bedrooms:3
- Total bathrooms:2
- Full bathrooms:2
Heating and cooling
- Cooling:Central Air
- Heating:Central
Structure and exterior
- Roof:Composition
- Year built:2001
Schools
- High school:Union Grove
- Middle school:Union Grove
- Elementary school:Hickory Flat
Utilities
- Water:Public, Water Available
- Sewer:Public Sewer, Sewer Connected
Finances and disclosures
- Price:$295,000
- Tax amount:$4,966 (24)
New listings near 1125 Strath Clyde Way
- New
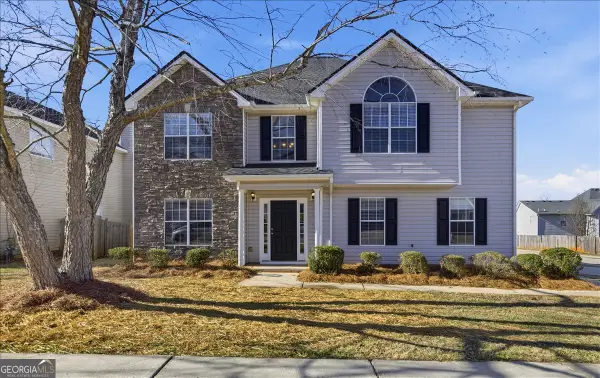 $280,000Active4 beds 3 baths2,504 sq. ft.
$280,000Active4 beds 3 baths2,504 sq. ft.705 Compton Lane, McDonough, GA 30253
MLS# 10690911Listed by: Solutions First Realty LLC - Open Sat, 11am to 3pmNew
 $329,850Active4 beds 3 baths2,023 sq. ft.
$329,850Active4 beds 3 baths2,023 sq. ft.2021 Piccolo Court #191, McDonough, GA 30252
MLS# 10687698Listed by: Valor Realty - New
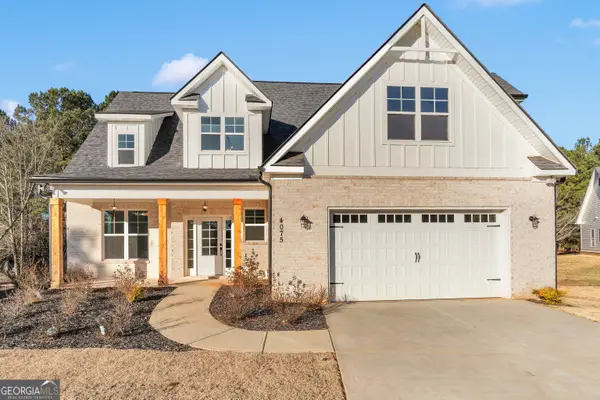 $525,000Active4 beds 4 baths2,919 sq. ft.
$525,000Active4 beds 4 baths2,919 sq. ft.4075 O Henry Court, McDonough, GA 30252
MLS# 10690384Listed by: Keller Williams Rlty Atl. Part - Open Sun, 2 to 4pmNew
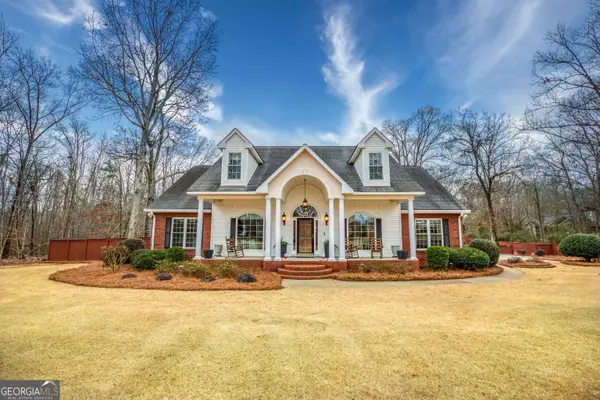 $680,000Active3 beds 3 baths3,234 sq. ft.
$680,000Active3 beds 3 baths3,234 sq. ft.78 Harris Drive, McDonough, GA 30252
MLS# 10690174Listed by: RE/MAX Preferred - New
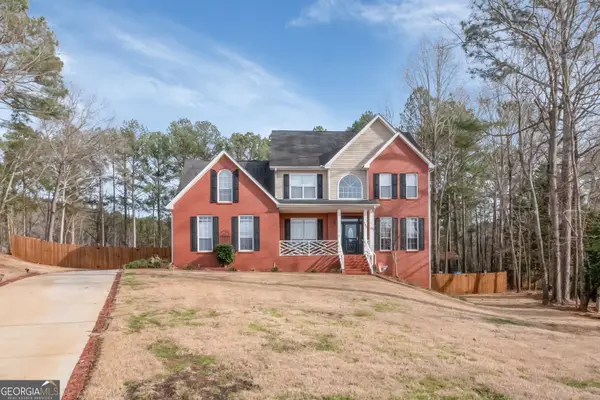 $425,000Active4 beds 3 baths2,956 sq. ft.
$425,000Active4 beds 3 baths2,956 sq. ft.165 Ashlyn Ridge, McDonough, GA 30252
MLS# 10690208Listed by: Envision Realty/Consultants - New
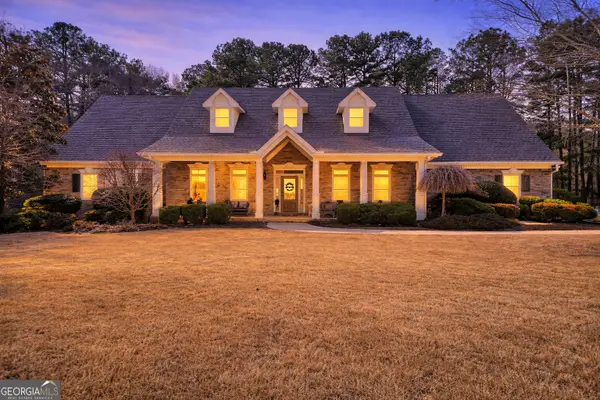 $674,900Active4 beds 4 baths4,847 sq. ft.
$674,900Active4 beds 4 baths4,847 sq. ft.330 Noah Place, McDonough, GA 30252
MLS# 10689991Listed by: Century 21 Crowe Realty - New
 $219,900Active3 beds 2 baths1,155 sq. ft.
$219,900Active3 beds 2 baths1,155 sq. ft.115 Samanthas Way, Mcdonough, GA 30253
MLS# 10689796Listed by: Excalibur Homes, LLC - Open Sat, 11am to 1pmNew
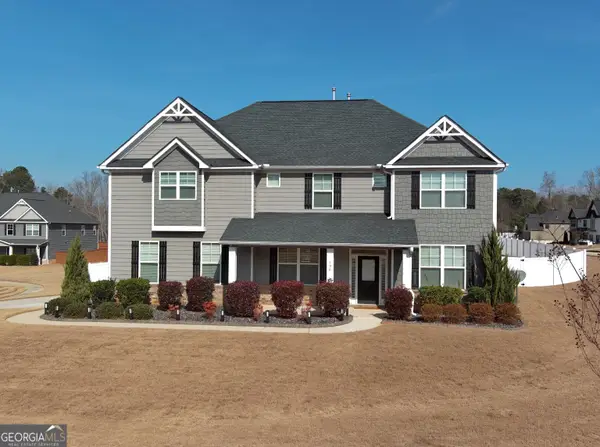 $503,400Active5 beds 4 baths3,808 sq. ft.
$503,400Active5 beds 4 baths3,808 sq. ft.190 Ruby Lane, McDonough, GA 30252
MLS# 10689751Listed by: The Legacy Real Estate Group - New
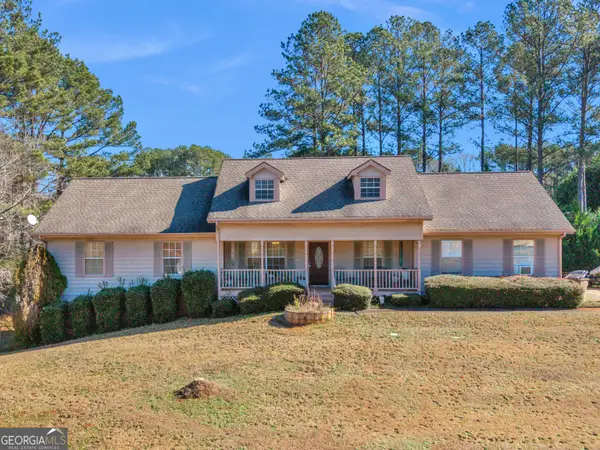 $297,000Active3 beds 2 baths3,022 sq. ft.
$297,000Active3 beds 2 baths3,022 sq. ft.1015 Declaration Court, McDonough, GA 30253
MLS# 10689561Listed by: Keller Williams Rlty Atl Part - New
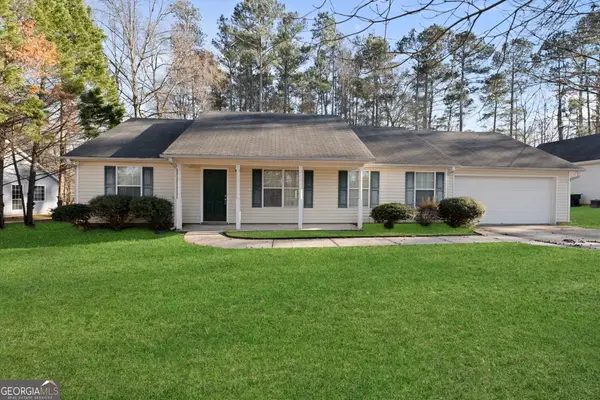 $259,900Active3 beds 2 baths
$259,900Active3 beds 2 baths100 Holloway Road, McDonough, GA 30253
MLS# 10689662Listed by: Keller Williams Rlty Atl Part

