1126 Charleston Ridge, McDonough, GA 30252
Local realty services provided by:Better Homes and Gardens Real Estate Metro Brokers
1126 Charleston Ridge,McDonough, GA 30252
$574,900
- 7 Beds
- 6 Baths
- 5,103 sq. ft.
- Single family
- Active
Listed by: kelley kesterson, bobby spradlin
Office: pathfinder realty
MLS#:10603630
Source:METROMLS
Price summary
- Price:$574,900
- Price per sq. ft.:$112.66
- Monthly HOA dues:$33.33
About this home
Welcome to this beautiful 7-bedroom, 4 full bath, and 2 half bath home, perfectly situated on a level 1-acre lot in the sought-after Union Grove school district. With a thoughtful layout and plenty of space, this property offers flexibility for a variety of living arrangements. The main level features a large eat-in kitchen with plenty of counter space, a separate dining room, a spacious living room with a fireplace, an office, 1.5 baths, a laundry room, and the primary suite. Upstairs, you'll find 3 additional bedrooms, 2 full baths, an office, and a large bonus room. The finished basement adds even more living options, with 2 bedrooms, 1.5 baths, a full kitchen, a full laundry room, a large family room, and a bonus room/office. With its private entrance, patio, and drive-around parking, this space is ideal for extended living, entertaining, or guests. This home combines solid construction, generous living areas, and is located on an established lot. Schedule your tour today and see everything this property has to offer.
Contact an agent
Home facts
- Year built:2004
- Listing ID #:10603630
- Updated:November 14, 2025 at 12:27 PM
Rooms and interior
- Bedrooms:7
- Total bathrooms:6
- Full bathrooms:4
- Half bathrooms:2
- Living area:5,103 sq. ft.
Heating and cooling
- Cooling:Ceiling Fan(s), Central Air, Electric
- Heating:Central, Natural Gas
Structure and exterior
- Roof:Composition
- Year built:2004
- Building area:5,103 sq. ft.
- Lot area:1 Acres
Schools
- High school:Union Grove
- Middle school:Union Grove
- Elementary school:Timber Ridge
Utilities
- Water:Public
- Sewer:Septic Tank
Finances and disclosures
- Price:$574,900
- Price per sq. ft.:$112.66
- Tax amount:$9,392 (24)
New listings near 1126 Charleston Ridge
- New
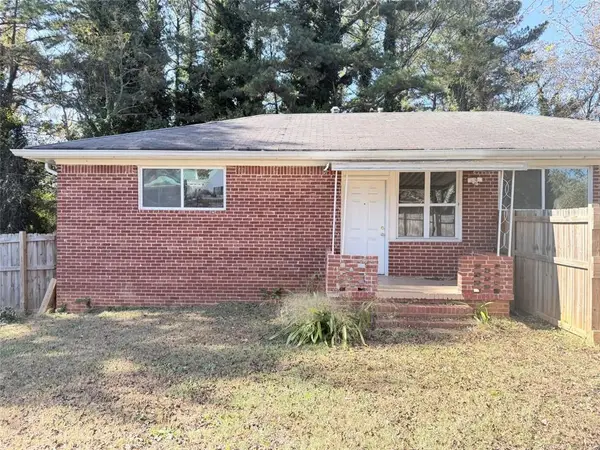 $300,000Active4 beds 2 baths1,200 sq. ft.
$300,000Active4 beds 2 baths1,200 sq. ft.345 Brannan Road, Mcdonough, GA 30253
MLS# 7679848Listed by: KELLER WILLIAMS REALTY ATLANTA PARTNERS - New
 $225,000Active3 beds 2 baths1,449 sq. ft.
$225,000Active3 beds 2 baths1,449 sq. ft.56 N Zack Hinton Parkway, Mcdonough, GA 30253
MLS# 7679914Listed by: RELATE REALTY - New
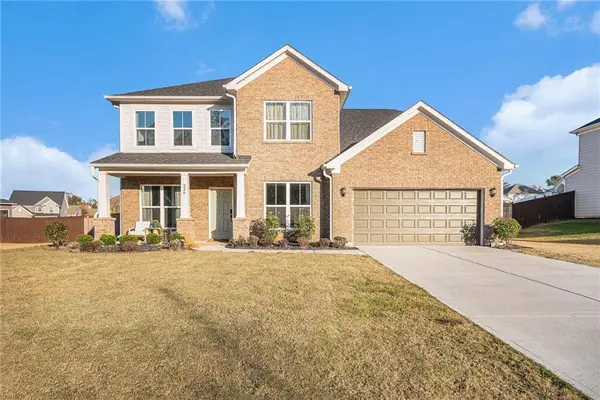 $499,000Active5 beds 5 baths3,738 sq. ft.
$499,000Active5 beds 5 baths3,738 sq. ft.236 Himalaya Way, Mcdonough, GA 30253
MLS# 7678585Listed by: LPT REALTY, LLC - Open Sat, 1 to 3pmNew
 $695,900Active7 beds 5 baths5,461 sq. ft.
$695,900Active7 beds 5 baths5,461 sq. ft.416 Union Grove Way, Mcdonough, GA 30252
MLS# 7680792Listed by: COMPASS - New
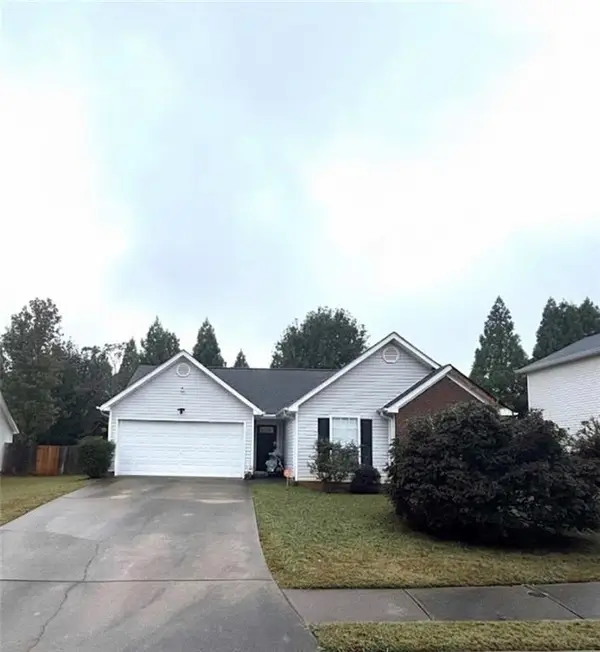 $270,900Active3 beds 2 baths1,387 sq. ft.
$270,900Active3 beds 2 baths1,387 sq. ft.209 Brannans Walk, Mcdonough, GA 30253
MLS# 7680876Listed by: EXIT SELF PROPERTY ADVISORS, LLC - Open Sat, 1 to 4pmNew
 $239,900Active3 beds 3 baths1,860 sq. ft.
$239,900Active3 beds 3 baths1,860 sq. ft.720 City Park Drive, Mcdonough, GA 30252
MLS# 7678029Listed by: KELLER WILLIAMS REALTY CITYSIDE - New
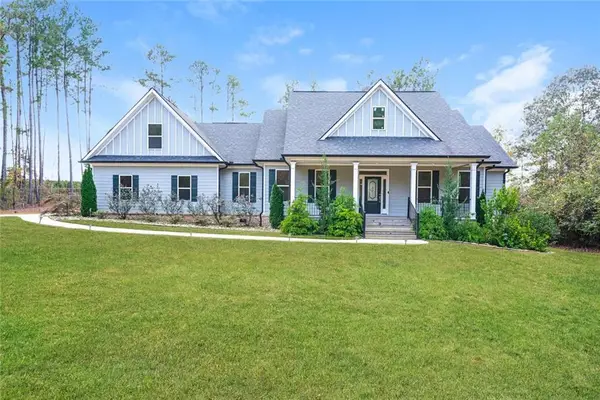 $420,000Active4 beds 3 baths2,830 sq. ft.
$420,000Active4 beds 3 baths2,830 sq. ft.450 Kelleytown Road, Mcdonough, GA 30252
MLS# 7680736Listed by: ROCK RIVER REALTY, LLC. - New
 $439,000Active5 beds 4 baths2,949 sq. ft.
$439,000Active5 beds 4 baths2,949 sq. ft.1221 Creek Crossing Drive, Mcdonough, GA 30252
MLS# 7678218Listed by: THE OFFICIAL ASCENDING REALTY, LLC - New
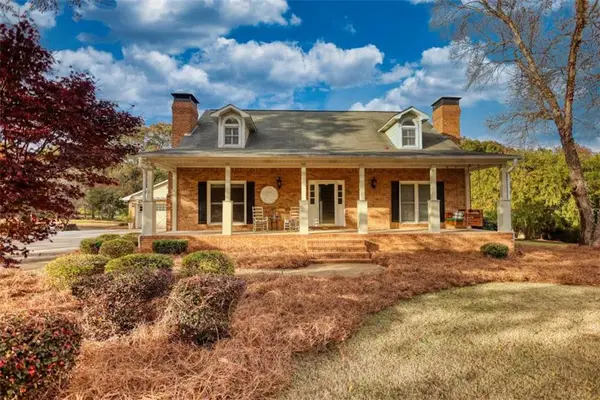 $700,000Active4 beds 3 baths
$700,000Active4 beds 3 baths131 Upchurch Drive, Mcdonough, GA 30252
MLS# 7680193Listed by: JOE STOCKDALE REAL ESTATE, LLC - New
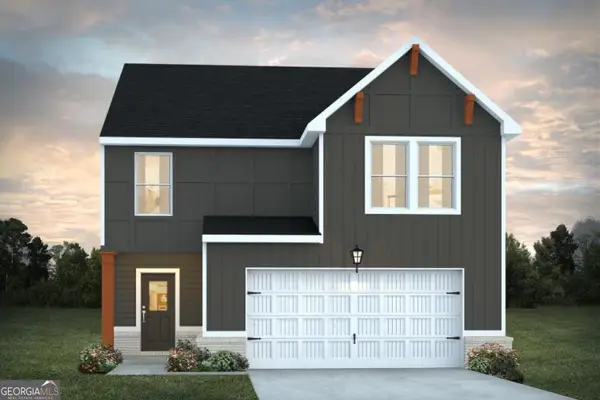 $368,990Active5 beds 4 baths2,100 sq. ft.
$368,990Active5 beds 4 baths2,100 sq. ft.140 Weldon Road #11, McDonough, GA 30253
MLS# 10641895Listed by: Liberty Realty Professionals
