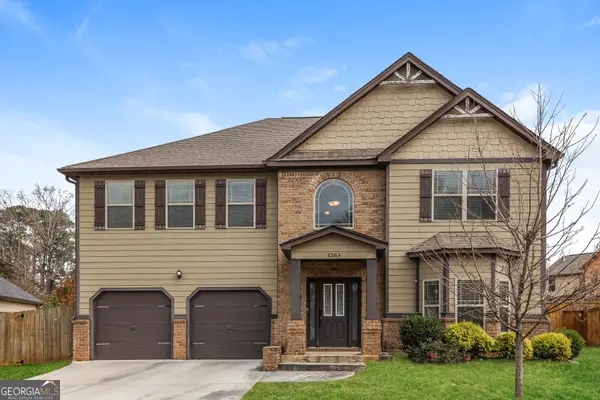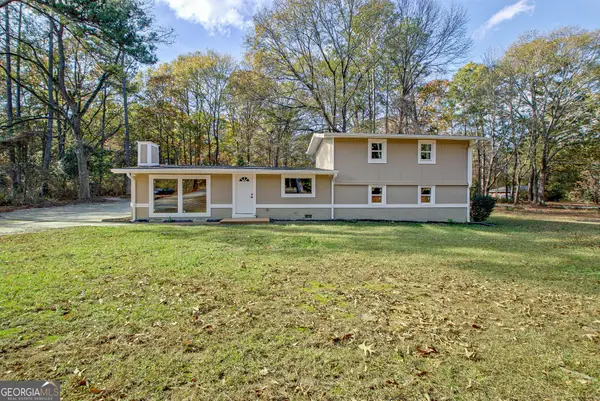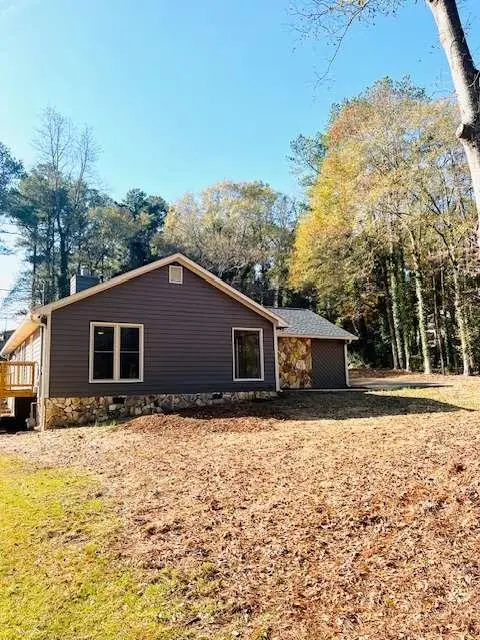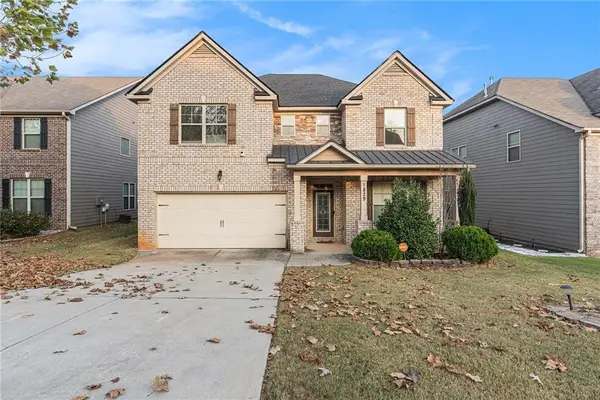1209 Persimmon Way, McDonough, GA 30252
Local realty services provided by:Better Homes and Gardens Real Estate Metro Brokers
1209 Persimmon Way,McDonough, GA 30252
$519,000
- 4 Beds
- 4 Baths
- 4,248 sq. ft.
- Single family
- Active
Listed by:
- Debbie Melton(404) 843 - 2500Better Homes and Gardens Real Estate Metro Brokers
MLS#:10542624
Source:METROMLS
Price summary
- Price:$519,000
- Price per sq. ft.:$122.18
- Monthly HOA dues:$18.75
About this home
PRICE ADJUSTMENT!!! THIS MAY JUST BE YOUR NEXT HOME!!! Everything is BIG in this NICE all-brick home offering timeless design and thoughtful upgrades throughout. Boasting a 3-car garage, fenced back yard, Morning coffee & looking out over the backyard to the woods is so relaxing! New roof in 2022 brings great comfort! Step inside to a soaring two-story foyer. The kitchen boasts a renovated kitchen (2021) new granite, backsplash & more. It has both, a pantry and separate appliance closet and overlooks the family room w/fireplace & abundant natural light. The family room leads to a dining room & oversized living room great large events. Luxury LVP flooring installed in 2019. The oversized primary suite (main level) feels like a private retreat having a FP w/gas logs, two walk-in closets. A spacious owners suite bath w/separate vanities, jacuzzi tub, walk-in shower and private toilet room. Upstairs leads to a large open loft area w/ ample room for a pool table or additonal living space. There is a second primary suite with private bathroom, a great inlaw suite? Bedrooms connected by a large jack and jill bathroom, all closets are walk-in, 2 attic spaces, high end finishes through out. this PLACE is special. Don't let this GREAT home get away!
Contact an agent
Home facts
- Year built:2004
- Listing ID #:10542624
- Updated:November 27, 2025 at 11:44 AM
Rooms and interior
- Bedrooms:4
- Total bathrooms:4
- Full bathrooms:3
- Half bathrooms:1
- Living area:4,248 sq. ft.
Heating and cooling
- Cooling:Central Air
- Heating:Forced Air
Structure and exterior
- Roof:Composition
- Year built:2004
- Building area:4,248 sq. ft.
- Lot area:1 Acres
Schools
- High school:Union Grove
- Middle school:Union Grove
- Elementary school:Timber Ridge
Utilities
- Water:Public, Water Available
- Sewer:Septic Tank
Finances and disclosures
- Price:$519,000
- Price per sq. ft.:$122.18
- Tax amount:$6,487 (2024)
New listings near 1209 Persimmon Way
- New
 $399,000Active4 beds 3 baths3,253 sq. ft.
$399,000Active4 beds 3 baths3,253 sq. ft.1263 Heartwood Avenue, McDonough, GA 30253
MLS# 10649994Listed by: EveryState - Coming Soon
 $320,000Coming Soon4 beds 3 baths
$320,000Coming Soon4 beds 3 baths15 Pine Street, McDonough, GA 30252
MLS# 10649824Listed by: Keller Williams Rlty Atl. Part - New
 $499,900Active4 beds 4 baths3,293 sq. ft.
$499,900Active4 beds 4 baths3,293 sq. ft.723 Euel Drive, Mcdonough, GA 30252
MLS# 7685709Listed by: SOUTHSIDE REALTORS, LLC - New
 $360,000Active3 beds 2 baths2,112 sq. ft.
$360,000Active3 beds 2 baths2,112 sq. ft.55 Dogwood Lane, Mcdonough, GA 30253
MLS# 7685773Listed by: EXIT SELF PROPERTY ADVISORS, LLC - New
 $350,000Active3 beds 2 baths1,426 sq. ft.
$350,000Active3 beds 2 baths1,426 sq. ft.1919 Stroud Road, McDonough, GA 30252
MLS# 10649210Listed by: Homeland Realty - New
 Listed by BHGRE$549,999Active5 beds 4 baths4,350 sq. ft.
Listed by BHGRE$549,999Active5 beds 4 baths4,350 sq. ft.344 Shagbark Lane, McDonough, GA 30252
MLS# 10649173Listed by: BHGRE Metro Brokers - New
 $271,000Active3 beds 2 baths1,368 sq. ft.
$271,000Active3 beds 2 baths1,368 sq. ft.248 Brannans Walk, McDonough, GA 30253
MLS# 10649192Listed by: AusDanBrook Properties, Inc. - New
 $349,000Active1.55 Acres
$349,000Active1.55 Acres70 Vintage Court, Mcdonough, GA 30253
MLS# 7685510Listed by: ATLANTA FINE HOMES SOTHEBY'S INTERNATIONAL - New
 $500,000Active4 beds 3 baths3,100 sq. ft.
$500,000Active4 beds 3 baths3,100 sq. ft.1829 Global Drive, Mcdonough, GA 30252
MLS# 7685270Listed by: MARK SPAIN REAL ESTATE - New
 $392,500Active5 beds 4 baths3,692 sq. ft.
$392,500Active5 beds 4 baths3,692 sq. ft.505 Chipwood Court, Mcdonough, GA 30253
MLS# 10648798Listed by: Hallway Realty
