1305 Chester Place, McDonough, GA 30252
Local realty services provided by:Better Homes and Gardens Real Estate Metro Brokers
Listed by: jennifer mercer
Office: keller williams augusta partne
MLS#:10629991
Source:METROMLS
Price summary
- Price:$599,000
- Price per sq. ft.:$181.08
- Monthly HOA dues:$8.33
About this home
All I want for Christmas is a BASEMENT, HOME GYM, WINE CELLAR, BOAT STORAGE, SHOP, PLAY ROOM FOR THE KIDS . . . the possibilities are endless! 1900+ sqr ft of unfinished space just waiting to be customized by you. Rest of the house ain't so bad either! Lots of NEW too! NEW updated low maintenance landscaping. Updated gourmet kitchen with NEW cabinet hardware, NEW paint, NEW stainless steel appliances, NEW quartz countertops, and breakfast bar will be a warm place to gather. The massive two-story GREAT ROOM with hardwood floors and gas-log fireplace is incredible! Owner's suite on Main includes tray-ceilings, sitting area, walk-in closet, NEW paint and NEW hardwood floors. Primary bath has NEW paint and features a stone tile shower with bench, garden tub and double vanities. Laundry, adjacent to Owners suite, is so large current owners are using as a bedroom for their toddler! NEW deck includes covered space for entertaining, NEW railing with iron accents and NEW staircase allowing for easy access to backyard, basement and lower level covered patio. Travel upstairs to find 3 bedrooms and XL bonus room all with NEW LVP flooring. The LARGE outdoor lot is open, level and with NEW 6 foot privacy fencing! There is plenty of parking and 2 car garage comes with newly installed key-code opener as well as 220 volt outlet for RV. More than enough yard space to add a garden, park your RV, or add your own swimming pool! Sought-after UNION GROVE SCHOOL DISTRICT. 30 MINS TO HARTSFIELD AIRPORT! Easy access to Newton/Rockdale County, I-20, schools and shopping.
Contact an agent
Home facts
- Year built:2001
- Listing ID #:10629991
- Updated:December 25, 2025 at 11:45 AM
Rooms and interior
- Bedrooms:4
- Total bathrooms:4
- Full bathrooms:3
- Half bathrooms:1
- Living area:3,308 sq. ft.
Heating and cooling
- Cooling:Ceiling Fan(s), Central Air
- Heating:Central
Structure and exterior
- Roof:Composition
- Year built:2001
- Building area:3,308 sq. ft.
- Lot area:1.2 Acres
Schools
- High school:Union Grove
- Middle school:Union Grove
- Elementary school:Timber Ridge
Utilities
- Water:Public, Water Available
- Sewer:Septic Tank, Sewer Connected
Finances and disclosures
- Price:$599,000
- Price per sq. ft.:$181.08
- Tax amount:$7,857 (2025)
New listings near 1305 Chester Place
- Coming Soon
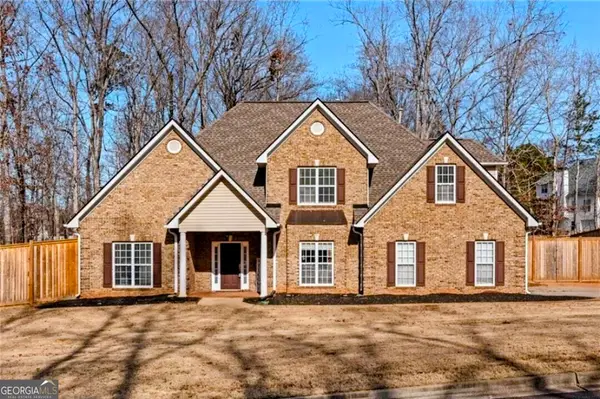 $390,000Coming Soon4 beds 3 baths
$390,000Coming Soon4 beds 3 baths1105 Huntcrest Ridge, McDonough, GA 30252
MLS# 10661565Listed by: Kim Mason and Assoc Realty - New
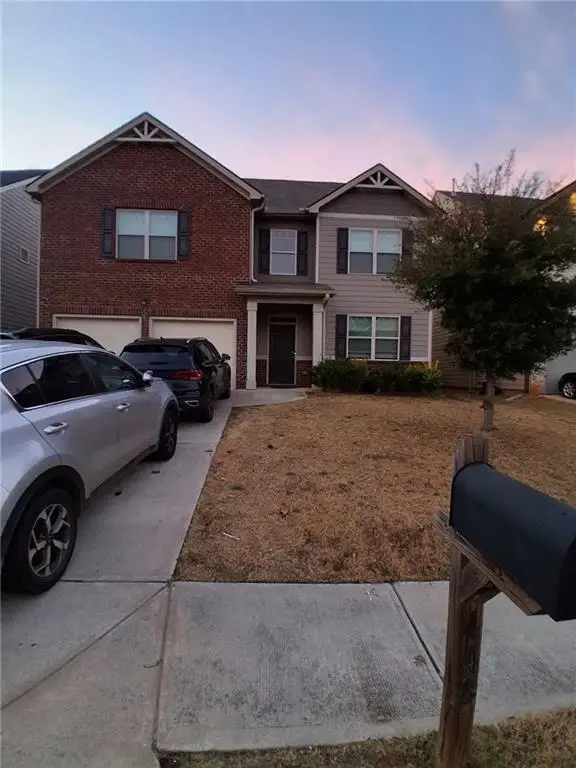 $325,000Active5 beds 4 baths2,861 sq. ft.
$325,000Active5 beds 4 baths2,861 sq. ft.448 Emporia Loop, Mcdonough, GA 30253
MLS# 7695633Listed by: HOMESMART - New
 $431,710Active5 beds 3 baths2,500 sq. ft.
$431,710Active5 beds 3 baths2,500 sq. ft.1574 Sungrown Way #298, McDonough, GA 30253
MLS# 10661518Listed by: Liberty Realty Professionals - New
 $451,510Active5 beds 4 baths3,172 sq. ft.
$451,510Active5 beds 4 baths3,172 sq. ft.1571 Sungrown Way #295, McDonough, GA 30253
MLS# 10661502Listed by: Liberty Realty Professionals - New
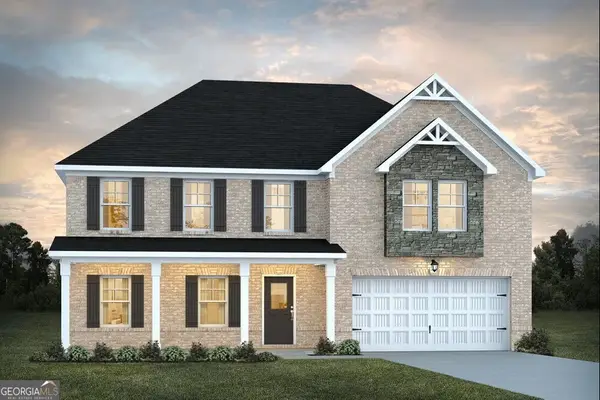 $441,510Active4 beds 4 baths2,860 sq. ft.
$441,510Active4 beds 4 baths2,860 sq. ft.1575 Sungrown Way #296, McDonough, GA 30253
MLS# 10661508Listed by: Liberty Realty Professionals - New
 $426,710Active5 beds 3 baths2,500 sq. ft.
$426,710Active5 beds 3 baths2,500 sq. ft.1567 Sungrown Way #294, McDonough, GA 30253
MLS# 10661512Listed by: Liberty Realty Professionals - New
 $339,990Active4 beds 3 baths1,900 sq. ft.
$339,990Active4 beds 3 baths1,900 sq. ft.125 Weldon Road, Mcdonough, GA 30253
MLS# 7695269Listed by: DFH REALTY GA, LLC - New
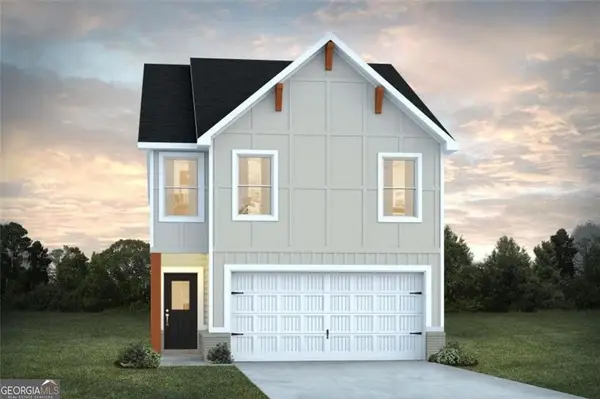 $336,490Active4 beds 3 baths1,900 sq. ft.
$336,490Active4 beds 3 baths1,900 sq. ft.112 Weldon Road, Mcdonough, GA 30253
MLS# 7695302Listed by: DFH REALTY GA, LLC - New
 $352,490Active5 beds 4 baths2,150 sq. ft.
$352,490Active5 beds 4 baths2,150 sq. ft.116 Weldon Road, Mcdonough, GA 30253
MLS# 7695317Listed by: DFH REALTY GA, LLC - New
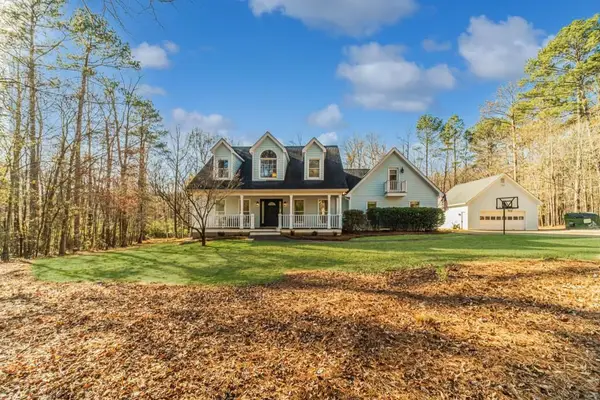 $465,000Active4 beds 3 baths2,298 sq. ft.
$465,000Active4 beds 3 baths2,298 sq. ft.890 S Bethany Road, Mcdonough, GA 30252
MLS# 7695244Listed by: RE/MAX CENTER
