1417 Swiftwater Circle, McDonough, GA 30252
Local realty services provided by:Better Homes and Gardens Real Estate Metro Brokers
1417 Swiftwater Circle,McDonough, GA 30252
$724,900
- 6 Beds
- 5 Baths
- 6,302 sq. ft.
- Single family
- Pending
Listed by:donnie evans
Office:market south properties, inc.
MLS#:7641376
Source:FIRSTMLS
Price summary
- Price:$724,900
- Price per sq. ft.:$115.03
- Monthly HOA dues:$18.75
About this home
Welcome to your dream home-a stunning European Castle-style estate located in the prestigious "The Laurels" community of McDonough! This luxurious 4-sided brick home offers approximately 4,400 sq. ft. of main-level living space, with an additional 1,800 sq. ft. of upgraded finished basement. The basement features an exterior entry and is designed for exceptional entertaining. The grand entrance through beautiful wrought iron and glass double doors opens into a magnificent two-story foyer, setting the tone for elegance throughout. The highlight of this home is the massive great room with soaring ceilings and a dramatic oversized mirror above the fireplace, creating a sense of space, light, and sophistication. Boasting 6 spacious bedrooms and 4.5 bathrooms, including two oversized owner's suites-one on the main floor with a cozy fireplace and another upstairs-both complete with double vanities and separate tile showers, this home is perfect for multi-generational living or accommodating guests in style. The expansive family-style kitchen is a chef's dream with stainless steel appliances, abundant cabinetry, walk-in pantry, and a huge island that makes family gatherings and entertaining a breeze. A separate formal dining room, a breakfast area, and beautifully refinished tile bathrooms add to the home's elegance and function. Hardwood and carpet flooring throughout provide a warm and comfortable feel. The finished basement adds incredible value with ample space for recreation, movie nights, or even an in-law suite, while the exterior deck and lower-level patio are ideal for outdoor cookouts and entertaining. The home is set on a level backyard with a gently sloping front yard, adding charm and curb appeal. Located in a very safe, friendly neighborhood with wonderful neighbors, you'll also enjoy being in the highly sought-after Timber Ridge and Union Grove school districts. Just minutes from the vibrant McDonough Square, this home offers convenience, comfort, and character. We hope you feel the love, laughter, and joyful memories that have filled this home as you walk through it-and we can't wait for you to create your own.
Contact an agent
Home facts
- Year built:2005
- Listing ID #:7641376
- Updated:October 12, 2025 at 07:12 AM
Rooms and interior
- Bedrooms:6
- Total bathrooms:5
- Full bathrooms:4
- Half bathrooms:1
- Living area:6,302 sq. ft.
Heating and cooling
- Cooling:Ceiling Fan(s), Central Air
- Heating:Central, Hot Water, Natural Gas
Structure and exterior
- Roof:Composition
- Year built:2005
- Building area:6,302 sq. ft.
- Lot area:1 Acres
Schools
- High school:Union Grove
- Middle school:Union Grove
- Elementary school:Timber Ridge - Henry
Utilities
- Water:Public, Water Available
- Sewer:Septic Tank
Finances and disclosures
- Price:$724,900
- Price per sq. ft.:$115.03
- Tax amount:$1,712 (2024)
New listings near 1417 Swiftwater Circle
- New
 $349,900Active4 beds 3 baths2,668 sq. ft.
$349,900Active4 beds 3 baths2,668 sq. ft.120 Covenant Ct, McDonough, GA 30252
MLS# 10623515Listed by: SWP Realty - New
 $462,500Active4 beds 4 baths3,334 sq. ft.
$462,500Active4 beds 4 baths3,334 sq. ft.254 River Road, McDonough, GA 30252
MLS# 10623500Listed by: Southern Classic Realtors - New
 $850,000Active5 beds 5 baths3,857 sq. ft.
$850,000Active5 beds 5 baths3,857 sq. ft.816 Cog Hill, Mcdonough, GA 30253
MLS# 7664490Listed by: COLDWELL BANKER REALTY - New
 $500,000Active3 beds 2 baths1,456 sq. ft.
$500,000Active3 beds 2 baths1,456 sq. ft.203 Nail Drive, Mcdonough, GA 30253
MLS# 7664324Listed by: WARRIOR REALTY GROUP - Open Sat, 1 to 3pmNew
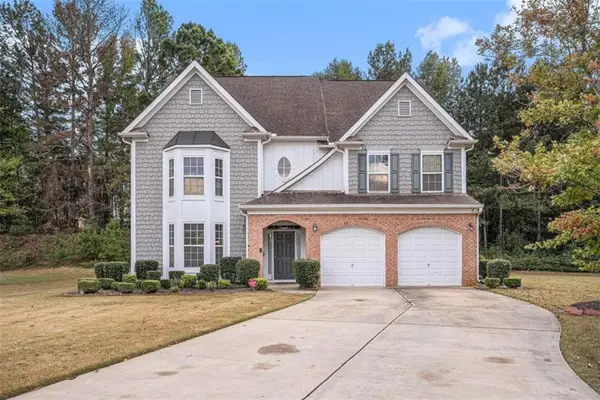 $440,000Active7 beds 4 baths4,036 sq. ft.
$440,000Active7 beds 4 baths4,036 sq. ft.125 Bogalusa Court, Mcdonough, GA 30252
MLS# 7664269Listed by: EXP REALTY, LLC. - New
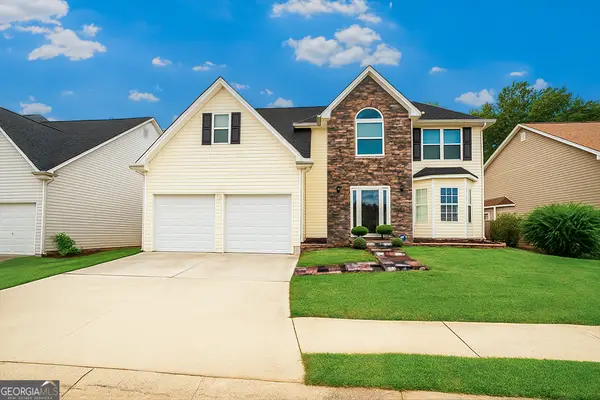 $349,900Active4 beds 3 baths2,703 sq. ft.
$349,900Active4 beds 3 baths2,703 sq. ft.280 Toffee Court, McDonough, GA 30253
MLS# 10623013Listed by: Market South Properties Inc. - New
 $325,000Active3 beds 3 baths2,884 sq. ft.
$325,000Active3 beds 3 baths2,884 sq. ft.113 Highgrove Place, Mcdonough, GA 30253
MLS# 7664115Listed by: EXP REALTY, LLC. - New
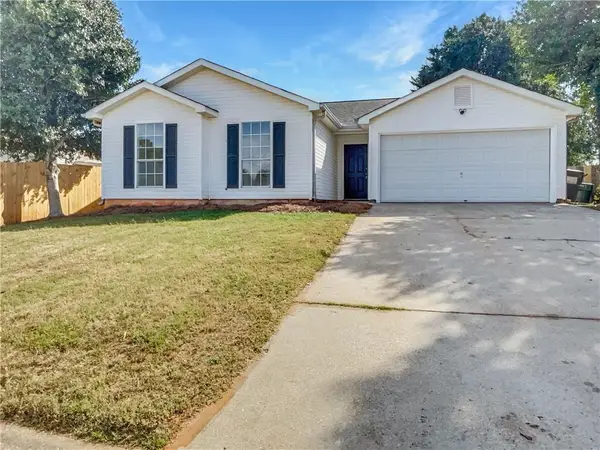 $222,000Active3 beds 2 baths1,168 sq. ft.
$222,000Active3 beds 2 baths1,168 sq. ft.201 Autumn Lake Way, Mcdonough, GA 30253
MLS# 7663970Listed by: OPENDOOR BROKERAGE, LLC - New
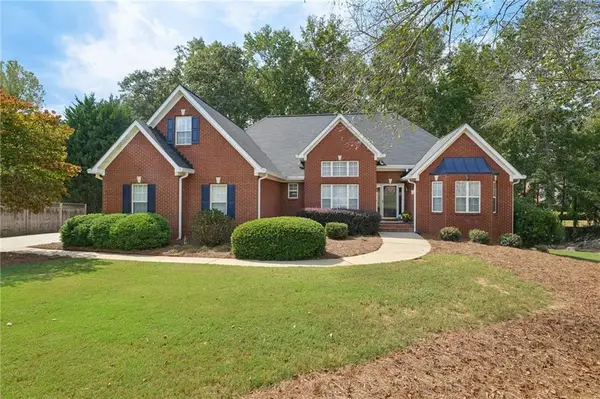 $525,000Active5 beds 4 baths2,399 sq. ft.
$525,000Active5 beds 4 baths2,399 sq. ft.711 Forestglen Drive, Mcdonough, GA 30252
MLS# 7663922Listed by: RE/MAX SOUTHERN - New
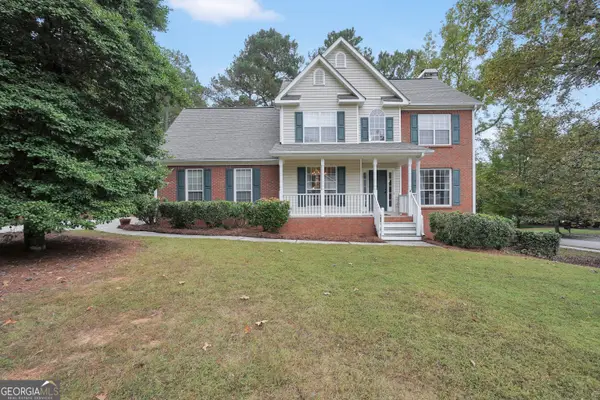 $399,000Active4 beds 3 baths2,029 sq. ft.
$399,000Active4 beds 3 baths2,029 sq. ft.1100 River Green Court, McDonough, GA 30252
MLS# 10622633Listed by: Century 21 Crowe Realty
