1442 Swiftwater Circle, McDonough, GA 30252
Local realty services provided by:Better Homes and Gardens Real Estate Metro Brokers
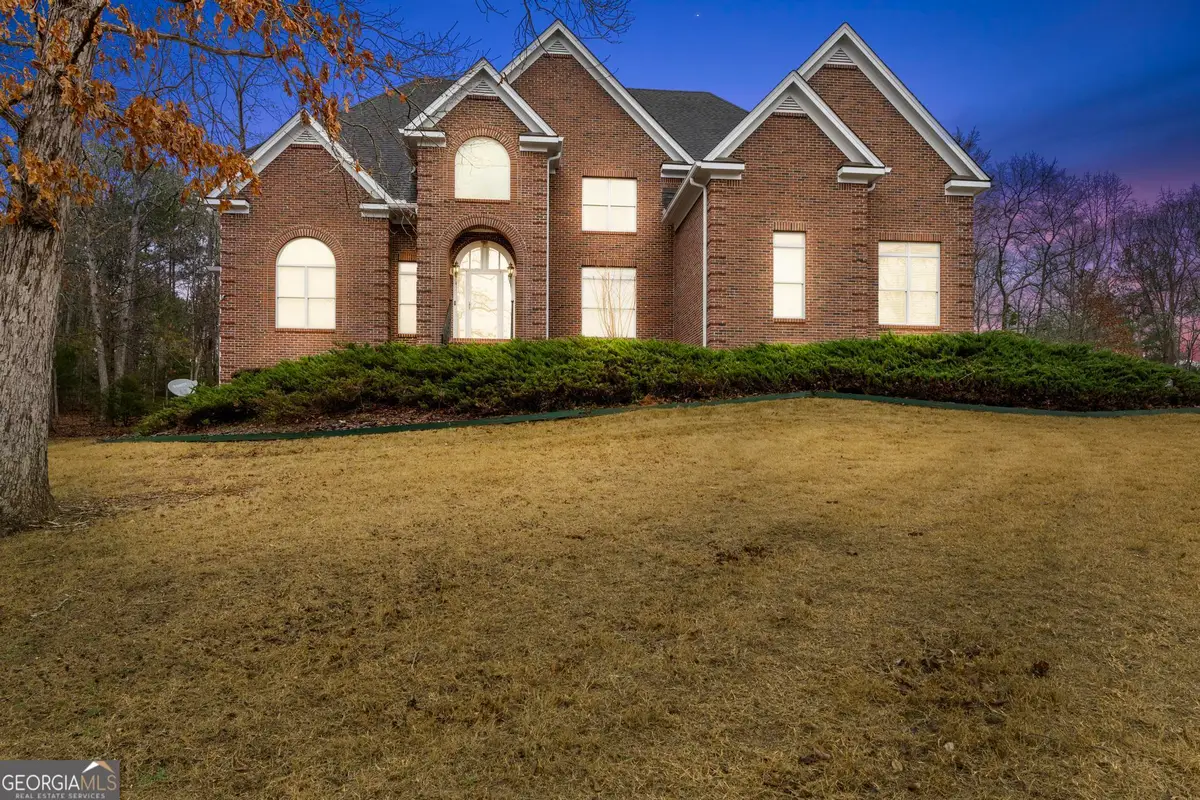
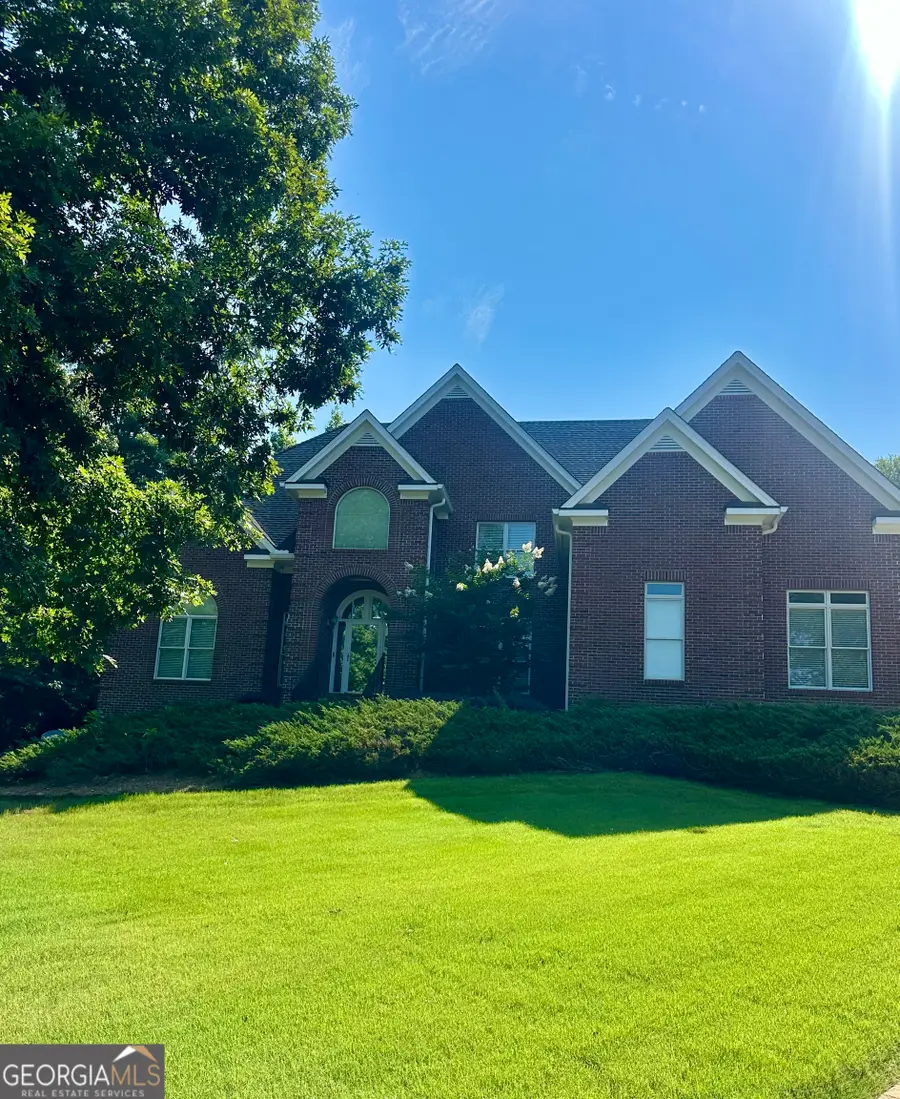

1442 Swiftwater Circle,McDonough, GA 30252
$719,900
- 5 Beds
- 6 Baths
- 4,655 sq. ft.
- Single family
- Active
Listed by:amy scott
Office:the legacy real estate group
MLS#:10576341
Source:METROMLS
Price summary
- Price:$719,900
- Price per sq. ft.:$154.65
- Monthly HOA dues:$18.75
About this home
Discover luxury living in this stunning 5-bedroom, 5.5-bathroom home, boasting over 4,000 square feet of exquisite craftsmanship and design. From the moment you step inside, rich hardwood floors and an open, light-filled layout welcome you. The gourmet kitchen features high-end appliances, custom cabinetry, an oversized island, perfect for entertaining, and a large pantry that has room for a refrigerator. Each bedroom is generously sized, with en-suite bathrooms providing ultimate comfort and privacy. The home offers 3 marble fireplaces for added warmth in the winter. The full, partially finished basement offers endless possibilities-whether it's a home theater, gym, or additional living space. It is already plumbed for a bathroom and kitchen. Outside, enjoy a beautifully landscaped yard and a spacious patio ideal for gatherings. Don't miss the attached 3-car oversized garage as well! This home seamlessly blends elegance and functionality-don't miss your chance to make it yours!
Contact an agent
Home facts
- Year built:2005
- Listing Id #:10576341
- Updated:August 18, 2025 at 10:44 AM
Rooms and interior
- Bedrooms:5
- Total bathrooms:6
- Full bathrooms:5
- Half bathrooms:1
- Living area:4,655 sq. ft.
Heating and cooling
- Cooling:Central Air
- Heating:Central, Forced Air, Natural Gas
Structure and exterior
- Roof:Composition
- Year built:2005
- Building area:4,655 sq. ft.
- Lot area:1.2 Acres
Schools
- High school:Union Grove
- Middle school:Union Grove
- Elementary school:Timber Ridge
Utilities
- Water:Public
- Sewer:Septic Tank
Finances and disclosures
- Price:$719,900
- Price per sq. ft.:$154.65
- Tax amount:$9,179 (23)
New listings near 1442 Swiftwater Circle
- New
 $279,000Active-- beds -- baths
$279,000Active-- beds -- baths1 Brannan Street, McDonough, GA 30253
MLS# 10586089Listed by: The Legacy Real Estate Group - New
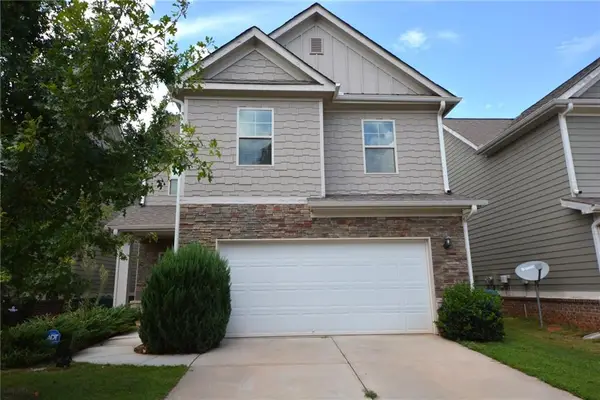 $265,000Active4 beds 3 baths1,804 sq. ft.
$265,000Active4 beds 3 baths1,804 sq. ft.168 Daisy Circle, Mcdonough, GA 30252
MLS# 7634027Listed by: MCKINLEY PROPERTIES, LLC. - New
 $274,000Active3 beds 2 baths1,512 sq. ft.
$274,000Active3 beds 2 baths1,512 sq. ft.90 Sunset Road, McDonough, GA 30253
MLS# 10586060Listed by: Keller Williams Rlty Atl Part - New
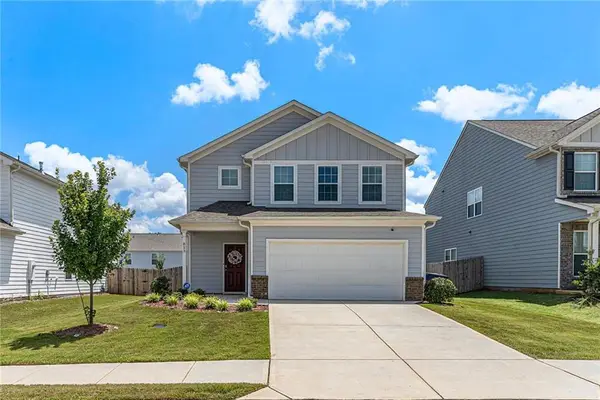 $405,000Active3 beds 3 baths2,400 sq. ft.
$405,000Active3 beds 3 baths2,400 sq. ft.813 Royal Red Court, Mcdonough, GA 30253
MLS# 7634016Listed by: MARK SPAIN REAL ESTATE - New
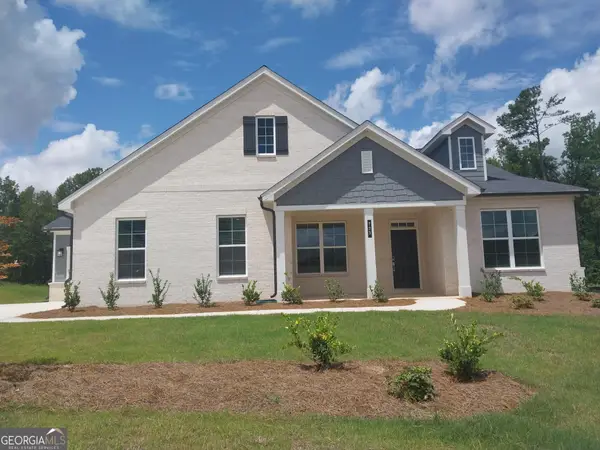 $524,990Active4 beds 4 baths3,495 sq. ft.
$524,990Active4 beds 4 baths3,495 sq. ft.825 Dobby Way #LOT 98, Mcdonough, GA 30252
MLS# 10585951Listed by: CCG Realty Group LLC - New
 $498,990Active5 beds 4 baths3,403 sq. ft.
$498,990Active5 beds 4 baths3,403 sq. ft.812 Dobby Way #LOT 101, Mcdonough, GA 30252
MLS# 10585945Listed by: CCG Realty Group LLC - New
 $358,000Active5 beds 4 baths2,607 sq. ft.
$358,000Active5 beds 4 baths2,607 sq. ft.503 Wallace Court, Mcdonough, GA 30253
MLS# 7633912Listed by: ASPIRE REAL ESTATE, LLC - New
 $519,595Active4 beds 3 baths3,155 sq. ft.
$519,595Active4 beds 3 baths3,155 sq. ft.716 Hedwig Drive #LOT 87, Mcdonough, GA 30252
MLS# 10585925Listed by: CCG Realty Group LLC - New
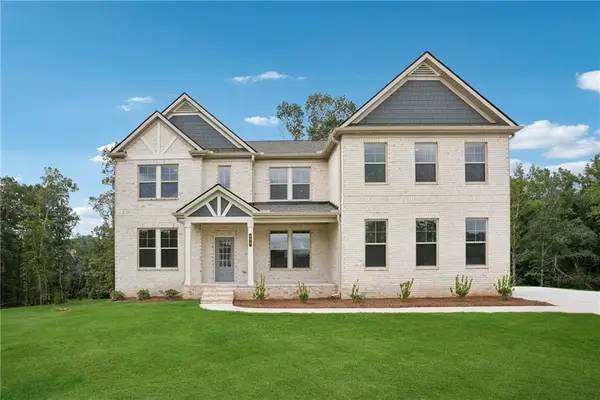 $739,500Active5 beds 4 baths4,021 sq. ft.
$739,500Active5 beds 4 baths4,021 sq. ft.676 Continental Drive, Mcdonough, GA 30253
MLS# 7633848Listed by: CHAPMAN HALL REALTORS - New
 $488,990Active4 beds 3 baths
$488,990Active4 beds 3 baths820 Dobby Way, Mcdonough, GA 30252
MLS# 7633838Listed by: CCG REALTY GROUP, LLC.
