1561 Aiken Chafin Lane, McDonough, GA 30252
Local realty services provided by:Better Homes and Gardens Real Estate Jackson Realty
Listed by: max one team
Office: maximum one realtor partners
MLS#:10615795
Source:METROMLS
Price summary
- Price:$743,900
- Price per sq. ft.:$187.85
About this home
Experience the perfect blend of peaceful country living and modern luxury in this custom-built brick estate, gracefully set on 12.73 acres of rolling, tree-lined serenity. Nestled at the end of a quiet, picturesque drive in a prestigious estate neighborhood encompassing over 100 acres, this home offers a rare level of privacy, beauty, and freedom-without sacrificing convenience to major interstates and scenic backroads. As you approach the property, it's common to spot deer and wild turkey along the drive and across the land, reinforcing the peaceful, natural setting. Ideal for equestrian or agricultural use, the estate includes a well-maintained tack barn and water access to multiple areas of the pasture, ensuring convenience and functionality for livestock or recreational farming. The property's layout is perfect for those seeking room to roam, ride, or simply relax among nature. Inside, vaulted ceilings and rich architectural details welcome you into an open-concept layout anchored by a double-sided fireplace that warms both the great room and adjoining living spaces. The gourmet kitchen features granite countertops, a large island, cooktop, double ovens, and abundant cabinetry-making it ideal for both everyday use and entertaining. The main-level primary suite offers a serene, light-filled retreat with a spa-inspired en suite bath. The finished basement expands your living space dramatically, with stained concrete floors, a guest suite, multiple flex areas, and room for hobbies or work-from-home needs. A Trex composite rear deck provides a low-maintenance outdoor living space overlooking your private creek, firepit area, and expansive pasture views. The roof is less than one year old, offering added peace of mind. Whether you're looking for a full-time homestead, hobby farm, or serene getaway, this one-of-a-kind property combines luxury, nature, and functionality in a truly exceptional setting.
Contact an agent
Home facts
- Year built:2004
- Listing ID #:10615795
- Updated:November 28, 2025 at 11:46 AM
Rooms and interior
- Bedrooms:4
- Total bathrooms:4
- Full bathrooms:3
- Half bathrooms:1
- Living area:3,960 sq. ft.
Heating and cooling
- Cooling:Ceiling Fan(s), Central Air, Dual, Electric, Gas, Heat Pump
- Heating:Central, Dual, Electric, Heat Pump, Propane
Structure and exterior
- Roof:Composition
- Year built:2004
- Building area:3,960 sq. ft.
- Lot area:12.73 Acres
Schools
- High school:Woodland
- Middle school:Woodland
- Elementary school:Pleasant Grove
Utilities
- Water:Public, Water Available
- Sewer:Septic Tank
Finances and disclosures
- Price:$743,900
- Price per sq. ft.:$187.85
- Tax amount:$11,134 (2023)
New listings near 1561 Aiken Chafin Lane
- New
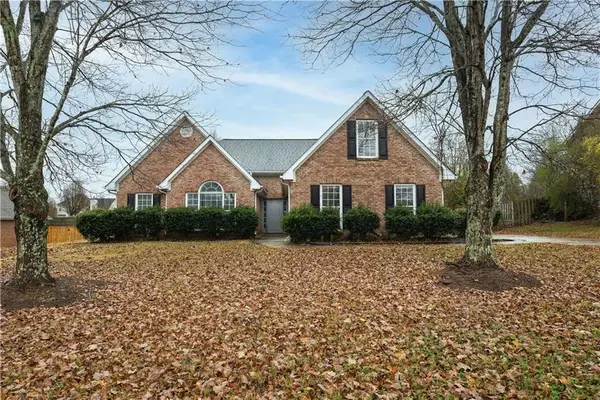 $319,900Active3 beds 2 baths2,100 sq. ft.
$319,900Active3 beds 2 baths2,100 sq. ft.1478 Elena Drive, Mcdonough, GA 30253
MLS# 7686065Listed by: CHAPMAN HALL REALTORS - New
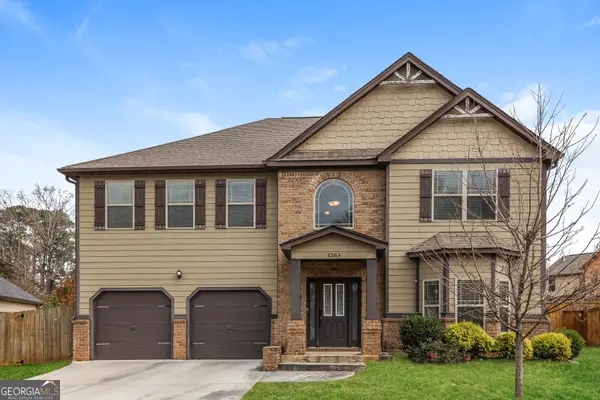 $399,000Active4 beds 3 baths3,253 sq. ft.
$399,000Active4 beds 3 baths3,253 sq. ft.1263 Heartwood Avenue, McDonough, GA 30253
MLS# 10649994Listed by: EveryState - New
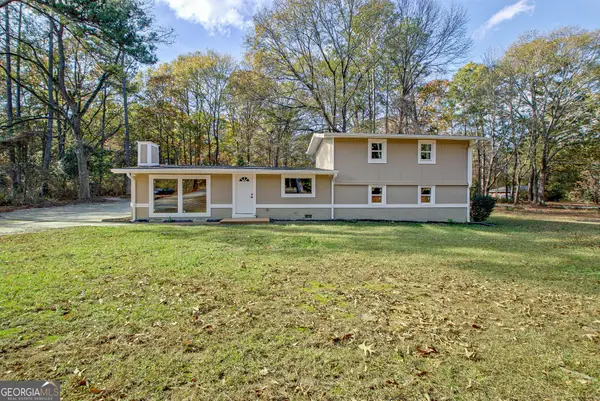 $320,000Active4 beds 3 baths
$320,000Active4 beds 3 baths15 Pine Street, McDonough, GA 30252
MLS# 10649824Listed by: Keller Williams Rlty Atl. Part - New
 $499,900Active4 beds 4 baths3,293 sq. ft.
$499,900Active4 beds 4 baths3,293 sq. ft.723 Euel Drive, Mcdonough, GA 30252
MLS# 7685709Listed by: SOUTHSIDE REALTORS, LLC - New
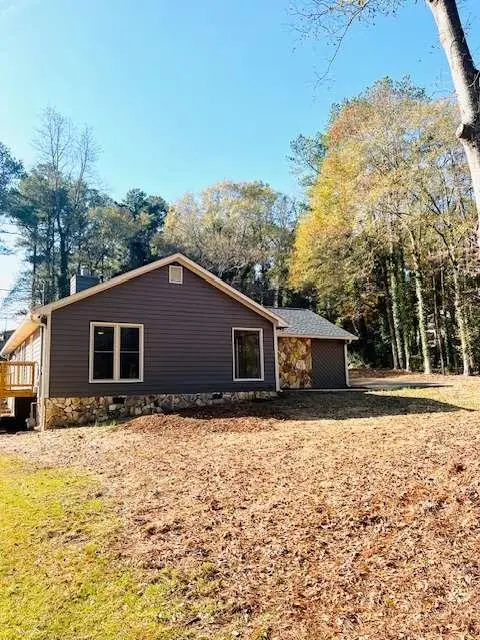 $360,000Active3 beds 2 baths2,112 sq. ft.
$360,000Active3 beds 2 baths2,112 sq. ft.55 Dogwood Lane, Mcdonough, GA 30253
MLS# 7685773Listed by: EXIT SELF PROPERTY ADVISORS, LLC - New
 $350,000Active3 beds 2 baths1,426 sq. ft.
$350,000Active3 beds 2 baths1,426 sq. ft.1919 Stroud Road, McDonough, GA 30252
MLS# 10649210Listed by: Homeland Realty - New
 Listed by BHGRE$549,999Active5 beds 4 baths4,350 sq. ft.
Listed by BHGRE$549,999Active5 beds 4 baths4,350 sq. ft.344 Shagbark Lane, McDonough, GA 30252
MLS# 10649173Listed by: BHGRE Metro Brokers - New
 $271,000Active3 beds 2 baths1,368 sq. ft.
$271,000Active3 beds 2 baths1,368 sq. ft.248 Brannans Walk, McDonough, GA 30253
MLS# 10649192Listed by: AusDanBrook Properties, Inc. - New
 $349,000Active1.55 Acres
$349,000Active1.55 Acres70 Vintage Court, Mcdonough, GA 30253
MLS# 7685510Listed by: ATLANTA FINE HOMES SOTHEBY'S INTERNATIONAL - New
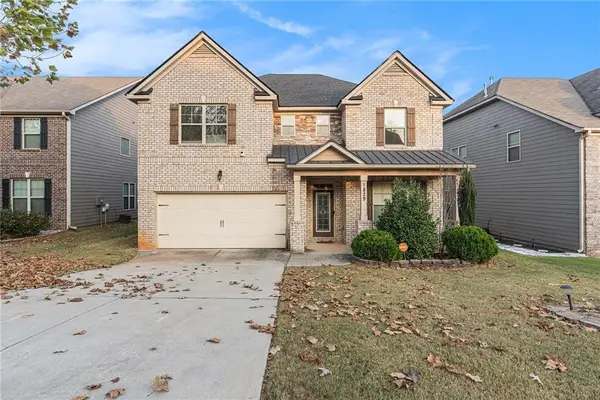 $500,000Active4 beds 3 baths3,100 sq. ft.
$500,000Active4 beds 3 baths3,100 sq. ft.1829 Global Drive, Mcdonough, GA 30252
MLS# 7685270Listed by: MARK SPAIN REAL ESTATE
