175 Osier Drive, McDonough, GA 30252
Local realty services provided by:Better Homes and Gardens Real Estate Metro Brokers
175 Osier Drive,McDonough, GA 30252
$500,000
- 4 Beds
- 4 Baths
- 3,297 sq. ft.
- Single family
- Active
Listed by: sharron leonard, bridgett wilborn
Office: residential brokers inc.
MLS#:10459566
Source:METROMLS
Price summary
- Price:$500,000
- Price per sq. ft.:$151.65
- Monthly HOA dues:$70.83
About this home
$20,000 PRICE REDUCTION.... Outstanding "Master on the Main" Design. MODEL HOME (The furniture will be removed by September)... 4 Bedrooms, Loft & 3.5 Baths. Formal Living Room w/Coffered Ceiling. Formal Dining Room w/Shadowbox Trim, Hardwood & Coffered Ceiling. Family Room w/Vaulted Ceiling, Hardwood Flooring & Stone Fireplace w/Gas Starter. Open Kitchen w/Stainless Appliances (Double Oven, Gas Cooktop, Side by Side Refrigerator, Microwave & Dishwasher), 42" Stained Cabinets, Granite Countertops, Tile Backsplash, Island w/Breakfast Bar, Hardwood, Pantry & Sunny Breakfast Area. Spacious Master Suite w/Trey Ceiling & Sitting Area w/Vaulted Ceiling on Main Level. Luxurious Master Bath w/Garden Tub, Tile Shower, "Raised Cabinet" Double Vanity, Granite Countertops, Tile Flooring & Walk-In Closet. Inviting 2 Story Foyer w/Hardwood. Multi-Use Loft overlooks Foyer & Family Room. Exceptional 2nd Floor Bedrooms: Bedroom #2 is an Oversized Private Guest, Teen or 2nd Master Suite w/Vaulted Ceiling, Full Bath & Walk-In Closet. Bedroom #4 w/Trey Ceiling & Sitting Area w/Vaulted Ceiling shares a Jack & Jill Bath with Bedroom #3. Covered Front Portico, Covered Backyard Patio & Lawn Sprinkler System. Brick Front w/Board & Batten Accents, 3 Sides Brick Water Table & Concrete Core Siding. 2 Car Garage w/16' Carriage Style Door & Remotes. White 2" Faux Wood "Cordless" Blinds Installed. Note: The Source of Square Footage is from the Builder's Floorplans and are Approximate. This Home is New Construction. There are a few items to be "Touched-Up" (paint, etc.) prior to 1st Walk/Orientation between Purchaser & Builder's Representative. 2-10 Warranty & 12 Month Builder's Warranty Included....
Contact an agent
Home facts
- Year built:2023
- Listing ID #:10459566
- Updated:January 23, 2026 at 11:58 AM
Rooms and interior
- Bedrooms:4
- Total bathrooms:4
- Full bathrooms:3
- Half bathrooms:1
- Living area:3,297 sq. ft.
Heating and cooling
- Cooling:Ceiling Fan(s), Central Air, Dual, Electric
- Heating:Central, Dual, Natural Gas
Structure and exterior
- Roof:Composition
- Year built:2023
- Building area:3,297 sq. ft.
- Lot area:0.29 Acres
Schools
- High school:Union Grove
- Middle school:Union Grove
- Elementary school:East Lake
Utilities
- Water:Public, Water Available
- Sewer:Public Sewer, Sewer Connected
Finances and disclosures
- Price:$500,000
- Price per sq. ft.:$151.65
- Tax amount:$4,981 (23)
New listings near 175 Osier Drive
- New
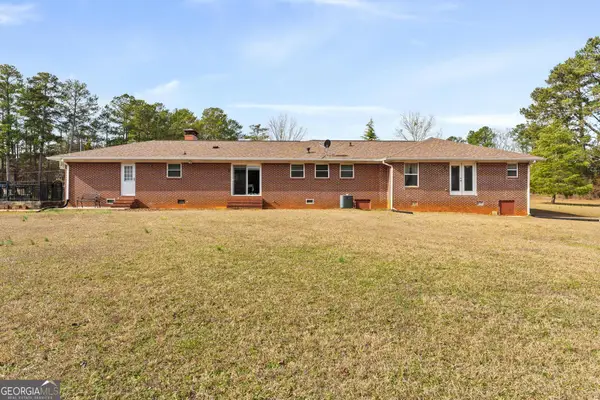 $369,900Active4 beds 4 baths2,358 sq. ft.
$369,900Active4 beds 4 baths2,358 sq. ft.159 Palmer Road, McDonough, GA 30253
MLS# 10677844Listed by: Southern Classic Realtors - New
 $724,993Active5 beds 5 baths
$724,993Active5 beds 5 baths640 Continental Drive, Mcdonough, GA 30253
MLS# 10677611Listed by: DRB Group Georgia LLC - New
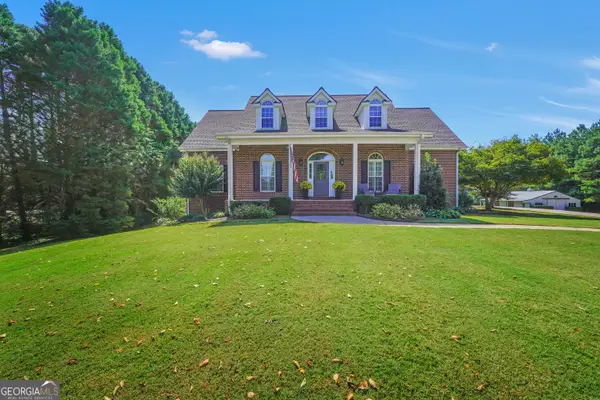 $830,000Active5 beds 4 baths3,743 sq. ft.
$830,000Active5 beds 4 baths3,743 sq. ft.1964 E Lake Road, McDonough, GA 30252
MLS# 10677735Listed by: The Legacy Real Estate Group - New
 $825,000Active6 beds 5 baths3,819 sq. ft.
$825,000Active6 beds 5 baths3,819 sq. ft.175 Rodgers Road, McDonough, GA 30252
MLS# 10677577Listed by: Keller Williams West Atlanta - New
 Listed by BHGRE$250,000Active3 beds 3 baths1,461 sq. ft.
Listed by BHGRE$250,000Active3 beds 3 baths1,461 sq. ft.6041 Creekerton Boulevard, McDonough, GA 30252
MLS# 10677490Listed by: BHGRE Metro Brokers - New
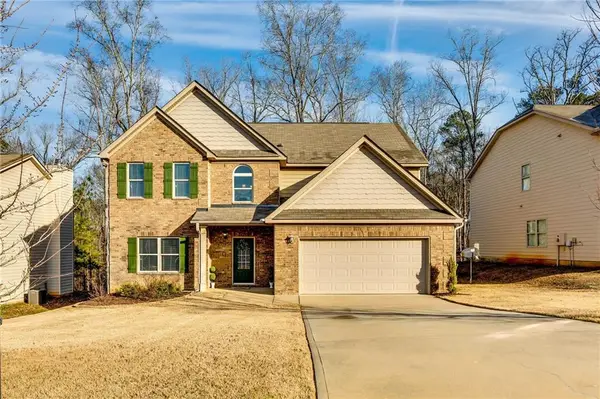 $387,899Active5 beds 3 baths2,877 sq. ft.
$387,899Active5 beds 3 baths2,877 sq. ft.1154 Paramount Drive, Mcdonough, GA 30253
MLS# 7708055Listed by: CENTURY 21 RESULTS - New
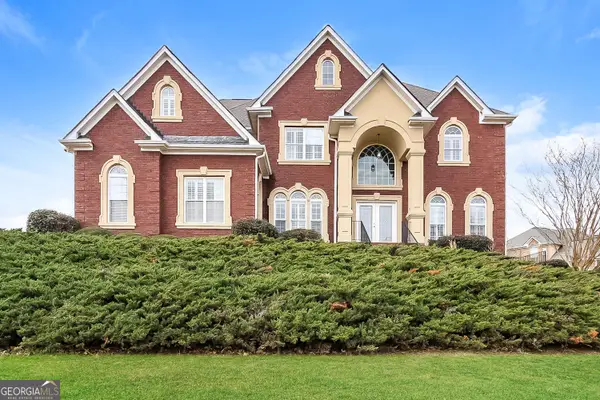 $495,000Active5 beds 4 baths5,491 sq. ft.
$495,000Active5 beds 4 baths5,491 sq. ft.316 Thistlewood Run, McDonough, GA 30252
MLS# 10677199Listed by: Rock River Realty LLC - New
 $309,900Active2 beds 2 baths1,942 sq. ft.
$309,900Active2 beds 2 baths1,942 sq. ft.301 Singing Brook Lane, McDonough, GA 30253
MLS# 10677023Listed by: SouthSide, REALTORS - New
 $285,000Active3 beds 2 baths1,882 sq. ft.
$285,000Active3 beds 2 baths1,882 sq. ft.530 Cold Water Lane, McDonough, GA 30252
MLS# 10676964Listed by: SouthSide, REALTORS - New
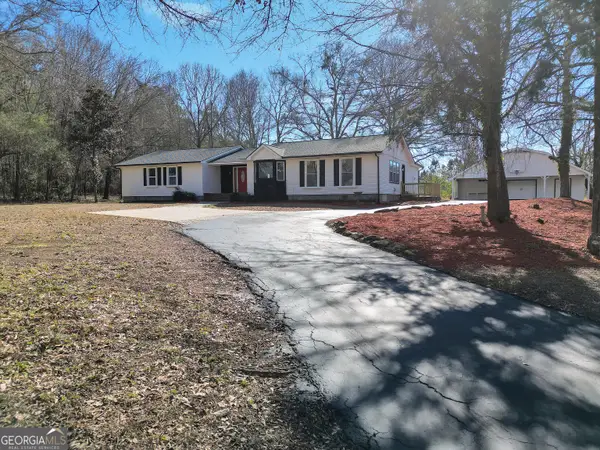 $485,000Active4 beds 3 baths2,844 sq. ft.
$485,000Active4 beds 3 baths2,844 sq. ft.140 Heritage Circle, McDonough, GA 30253
MLS# 10676971Listed by: NorthGroup Real Estate Inc
