212 Wimberly Ridge, McDonough, GA 30253
Local realty services provided by:Better Homes and Gardens Real Estate Metro Brokers
212 Wimberly Ridge,McDonough, GA 30253
$489,000
- 4 Beds
- 3 Baths
- 2,982 sq. ft.
- Single family
- Active
Listed by:charlene williams678-386-6811
Office:ansley real estate | christie's international real estate
MLS#:7632552
Source:FIRSTMLS
Price summary
- Price:$489,000
- Price per sq. ft.:$163.98
About this home
Nestled in a peaceful cul-de-sac, this meticulously maintained 4-bedroom, 3-bathroom home with the primary suite on the main floor and split bedroom plan. The family room is cozy with the fireplace and overlooks your oasis of a backyard with a saltwater in-ground swimming pool. The formal dining room is perfect to host your holiday dinners and if you have company the 4th bedroom/bonus room is perfect. It can also be used as a man cave, office, she shed or a place for the kids to hang out. If you still need room there is an unfinished basement perfect for your custom designs. Located for convenience, this lovely home provides easy access to shopping and major highways, making it perfect for anyone seeking both tranquility and accessibility. Home is meticulously maintained and have many recent improvements all siding replaced with Hardie plank, 6" gutters, all windows replaced Brand:Masters no grids, top/bottom unlock and fold inside for easy cleaning, New Sofit's, Facia, New rear deck and steps, New steps and handrail on front porch, New 30 mil pool liner, New pool light February 2025, New front fence and side 2021, Trane A/C unit has upgraded Aprilaire filter system.
Contact an agent
Home facts
- Year built:1994
- Listing ID #:7632552
- Updated:September 29, 2025 at 01:35 PM
Rooms and interior
- Bedrooms:4
- Total bathrooms:3
- Full bathrooms:3
- Living area:2,982 sq. ft.
Heating and cooling
- Cooling:Ceiling Fan(s), Central Air
- Heating:Central
Structure and exterior
- Roof:Composition
- Year built:1994
- Building area:2,982 sq. ft.
- Lot area:0.71 Acres
Schools
- High school:Eagles Landing
- Middle school:Eagles Landing
- Elementary school:Flippen
Utilities
- Water:Public
- Sewer:Septic Tank, Sewer Available
Finances and disclosures
- Price:$489,000
- Price per sq. ft.:$163.98
- Tax amount:$3,908 (2024)
New listings near 212 Wimberly Ridge
- New
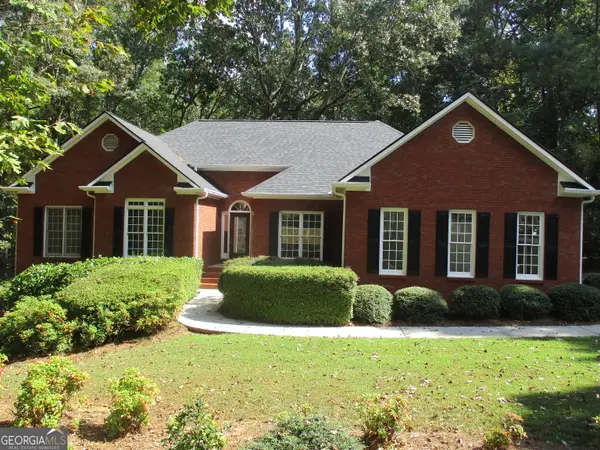 $425,300Active3 beds 3 baths2,064 sq. ft.
$425,300Active3 beds 3 baths2,064 sq. ft.105 Berry Court, McDonough, GA 30252
MLS# 10614040Listed by: Adams Asset Mgmt., Inc. - New
 $576,945Active5 beds 4 baths3,403 sq. ft.
$576,945Active5 beds 4 baths3,403 sq. ft.724 Hedwig Drive, Mcdonough, GA 30252
MLS# 7656648Listed by: CCG REALTY GROUP, LLC. - New
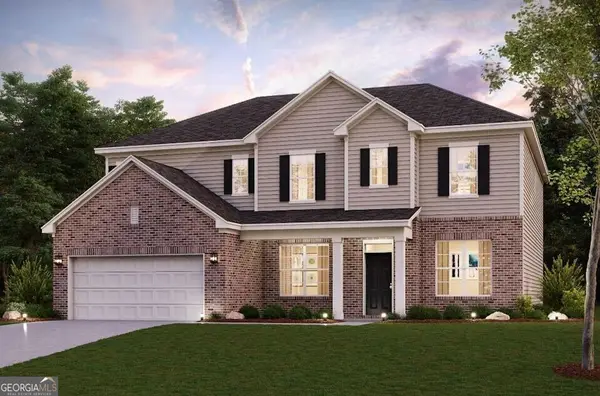 $576,945Active5 beds 4 baths3,403 sq. ft.
$576,945Active5 beds 4 baths3,403 sq. ft.724 Hedwig Drive #LOT 85, Mcdonough, GA 30252
MLS# 10613844Listed by: CCG Realty Group LLC - Coming Soon
 $239,900Coming Soon3 beds 2 baths
$239,900Coming Soon3 beds 2 baths117 Tillman Court, McDonough, GA 30253
MLS# 10613833Listed by: Walker and Associates Real Estate - Coming Soon
 $369,900Coming Soon4 beds 3 baths
$369,900Coming Soon4 beds 3 baths461 Arbor, Mcdonough, GA 30253
MLS# 7656546Listed by: LEGACY KEY REAL ESTATE - Coming Soon
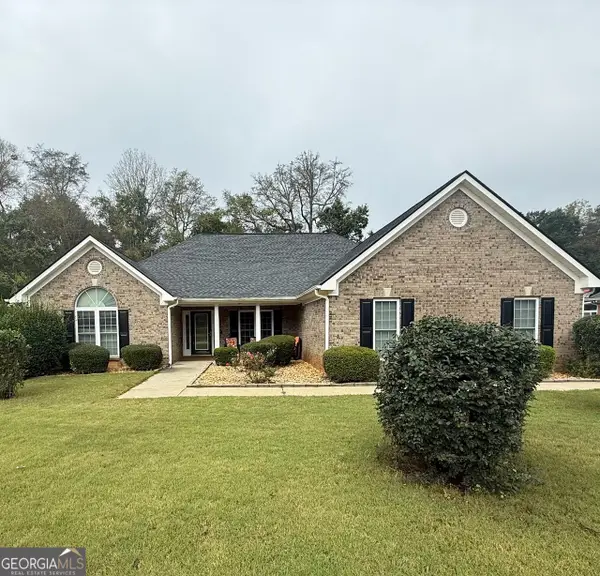 $369,900Coming Soon4 beds 3 baths
$369,900Coming Soon4 beds 3 baths461 Arbor Chase, McDonough, GA 30253
MLS# 10613755Listed by: Realty Network Brokers - New
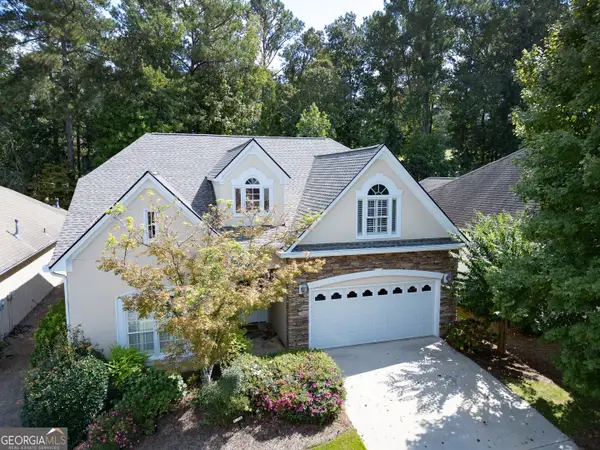 $499,000Active3 beds 3 baths2,825 sq. ft.
$499,000Active3 beds 3 baths2,825 sq. ft.1016 Collingtree Court, McDonough, GA 30253
MLS# 10613703Listed by: The American Realty - New
 $499,900Active5 beds 4 baths3,500 sq. ft.
$499,900Active5 beds 4 baths3,500 sq. ft.192 Ashley Drive, McDonough, GA 30253
MLS# 10613576Listed by: Buddy Kelley Properties - New
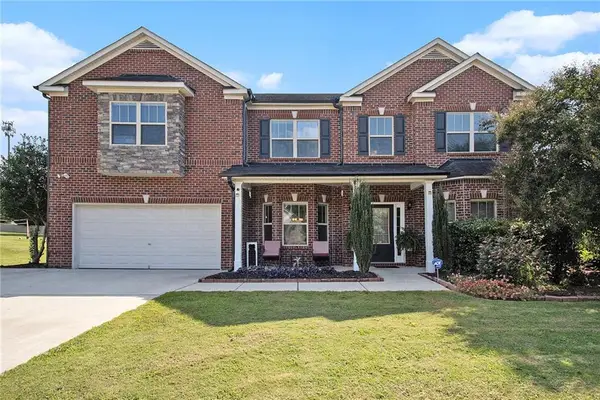 $615,000Active5 beds 4 baths4,553 sq. ft.
$615,000Active5 beds 4 baths4,553 sq. ft.153 Hilda Way, Mcdonough, GA 30252
MLS# 7654914Listed by: MARK SPAIN REAL ESTATE - New
 $505,000Active5 beds 4 baths4,073 sq. ft.
$505,000Active5 beds 4 baths4,073 sq. ft.1293 Heartwood Avenue, Mcdonough, GA 30253
MLS# 7656413Listed by: MARK SPAIN REAL ESTATE
