239 Berry Road, McDonough, GA 30252
Local realty services provided by:Better Homes and Gardens Real Estate Metro Brokers
239 Berry Road,McDonough, GA 30252
$449,900
- 5 Beds
- 4 Baths
- 3,961 sq. ft.
- Single family
- Active
Listed by:holly barrett678-614-5641
Office:epique realty
MLS#:7582096
Source:FIRSTMLS
Price summary
- Price:$449,900
- Price per sq. ft.:$113.58
About this home
REDUCED PRICE AND $10,000 Buyer Credit Incentive!
Unlock endless possibilities with this spacious McDonough home at 239 Berry St, GA 30252. Featuring a fully finished basement apartment with private entrance, it’s perfect for generating rental income, hosting long-term guests, or using as an in-law suite. The backyard is fully fenced, making it ideal for pets, kids, or gardening. Two outbuildings provide ample storage or workshop space, and a year-round running stream creates a peaceful natural border. Home Warranty Included
Inside, the main level offers multiple living spaces designed for everyday comfort and entertaining. The living room flows into a spacious kitchen with abundant cabinetry, counter space, and backyard views. Dining areas and bonus rooms provide flexibility for home offices, playrooms, or hobbies. The primary suite is generously sized, while additional bedrooms easily serve as guest rooms, offices, or creative spaces.
The finished basement apartment is a standout feature with its own living area, kitchen, bedroom, and bath—ideal for rental income, multi-generational living, or a private guest retreat.
Outdoors, the fenced backyard is both functional and inviting, with room for play, gardening, or outdoor projects. Two versatile outbuildings expand the possibilities, while the running stream at the rear of the lot offers a serene backdrop.
Located near shopping, dining, parks, and schools, this property balances convenience with privacy. Quick access to major highways makes commuting simple while allowing you to enjoy the charm of McDonough living. With its versatile layout, income potential, and $10,000 credit for updates, this property is a smart choice for those looking to customize their dream home or invest in a property with long-term upside.
Contact an agent
Home facts
- Year built:2002
- Listing ID #:7582096
- Updated:September 30, 2025 at 09:49 PM
Rooms and interior
- Bedrooms:5
- Total bathrooms:4
- Full bathrooms:3
- Half bathrooms:1
- Living area:3,961 sq. ft.
Heating and cooling
- Cooling:Central Air
- Heating:Central
Structure and exterior
- Roof:Composition, Shingle
- Year built:2002
- Building area:3,961 sq. ft.
- Lot area:2.58 Acres
Schools
- High school:Union Grove
- Middle school:Union Grove
- Elementary school:Timber Ridge - Henry
Utilities
- Water:Public, Water Available
- Sewer:Septic Tank, Sewer Available
Finances and disclosures
- Price:$449,900
- Price per sq. ft.:$113.58
- Tax amount:$3,036 (2024)
New listings near 239 Berry Road
- New
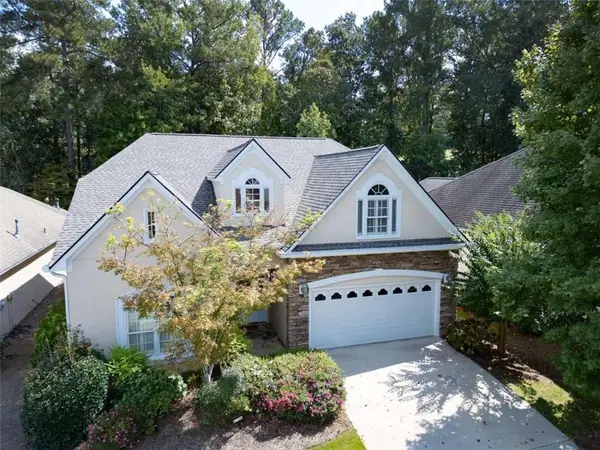 $499,000Active3 beds 3 baths2,825 sq. ft.
$499,000Active3 beds 3 baths2,825 sq. ft.1016 Collingtree Court, Mcdonough, GA 30253
MLS# 7657856Listed by: AMERICAN REALTY PROFESSIONALS OF GEORGIA, LLC. - New
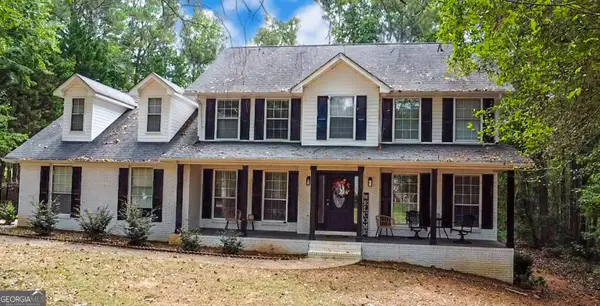 $450,000Active4 beds 3 baths2,847 sq. ft.
$450,000Active4 beds 3 baths2,847 sq. ft.38 The Farm Road, McDonough, GA 30252
MLS# 10615087Listed by: SouthSide, REALTORS - New
 $369,900Active4 beds 3 baths2,670 sq. ft.
$369,900Active4 beds 3 baths2,670 sq. ft.461 Arbor Chase, Mcdonough, GA 30253
MLS# 7656546Listed by: LEGACY KEY REAL ESTATE 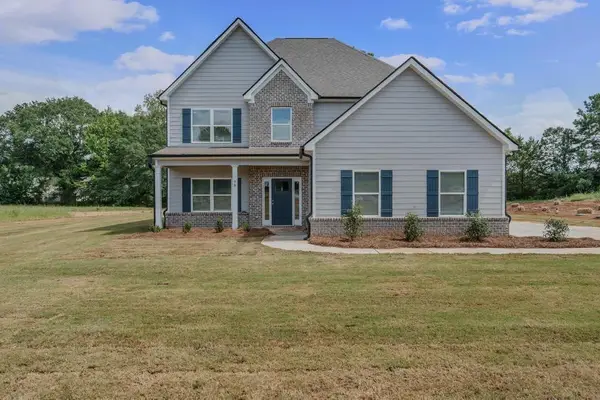 $460,000Active5 beds 4 baths
$460,000Active5 beds 4 baths78 Maddox Drive, Mcdonough, GA 30252
MLS# 7632063Listed by: THE LEGACY REAL ESTATE GROUP, LLC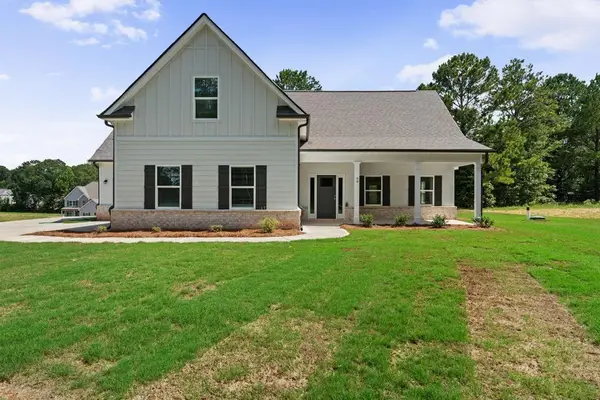 $465,000Pending4 beds 4 baths
$465,000Pending4 beds 4 baths68 Maddox Drive, Mcdonough, GA 30252
MLS# 7633440Listed by: THE LEGACY REAL ESTATE GROUP, LLC- New
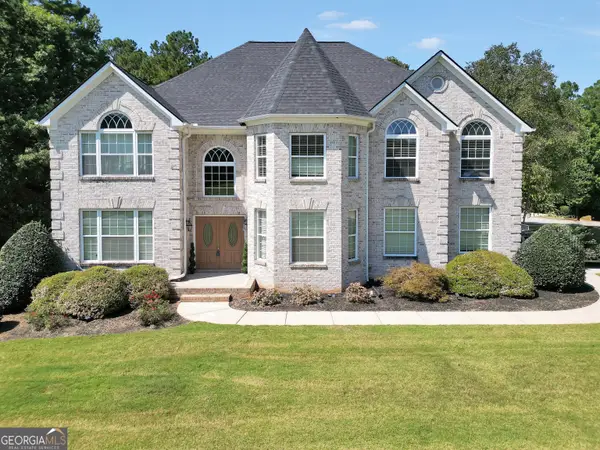 $759,000Active5 beds 5 baths5,766 sq. ft.
$759,000Active5 beds 5 baths5,766 sq. ft.1202 Persimmon Way, McDonough, GA 30252
MLS# 10614918Listed by: The Legacy Real Estate Group - New
 $355,000Active4 beds 2 baths2,008 sq. ft.
$355,000Active4 beds 2 baths2,008 sq. ft.176 Cranapple Lane, McDonough, GA 30253
MLS# 10614941Listed by: Dwelli - New
 $987,000Active5 beds 6 baths7,833 sq. ft.
$987,000Active5 beds 6 baths7,833 sq. ft.2940 E Lake Road, McDonough, GA 30252
MLS# 10614858Listed by: Chapman Group Realty, Inc. - New
 $1,800,000Active26.63 Acres
$1,800,000Active26.63 Acres0 Nail Mill Road, Mcdonough, GA 30252
MLS# 7642886Listed by: REALTY COMPANIES - New
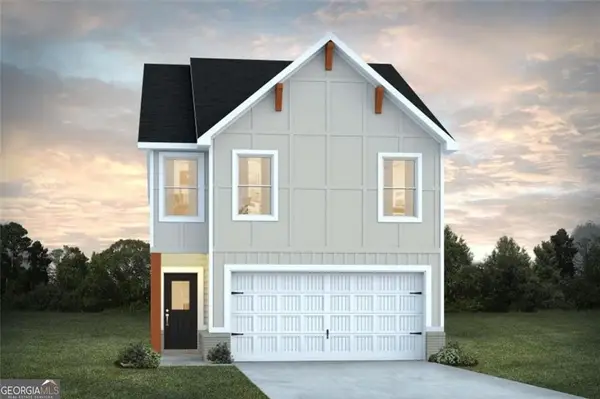 $364,000Active4 beds 3 baths1,900 sq. ft.
$364,000Active4 beds 3 baths1,900 sq. ft.137 Weldon Road, Mcdonough, GA 30253
MLS# 7657086Listed by: DFH REALTY GA, LLC
