266 Shellbark Drive, McDonough, GA 30252
Local realty services provided by:Better Homes and Gardens Real Estate Metro Brokers
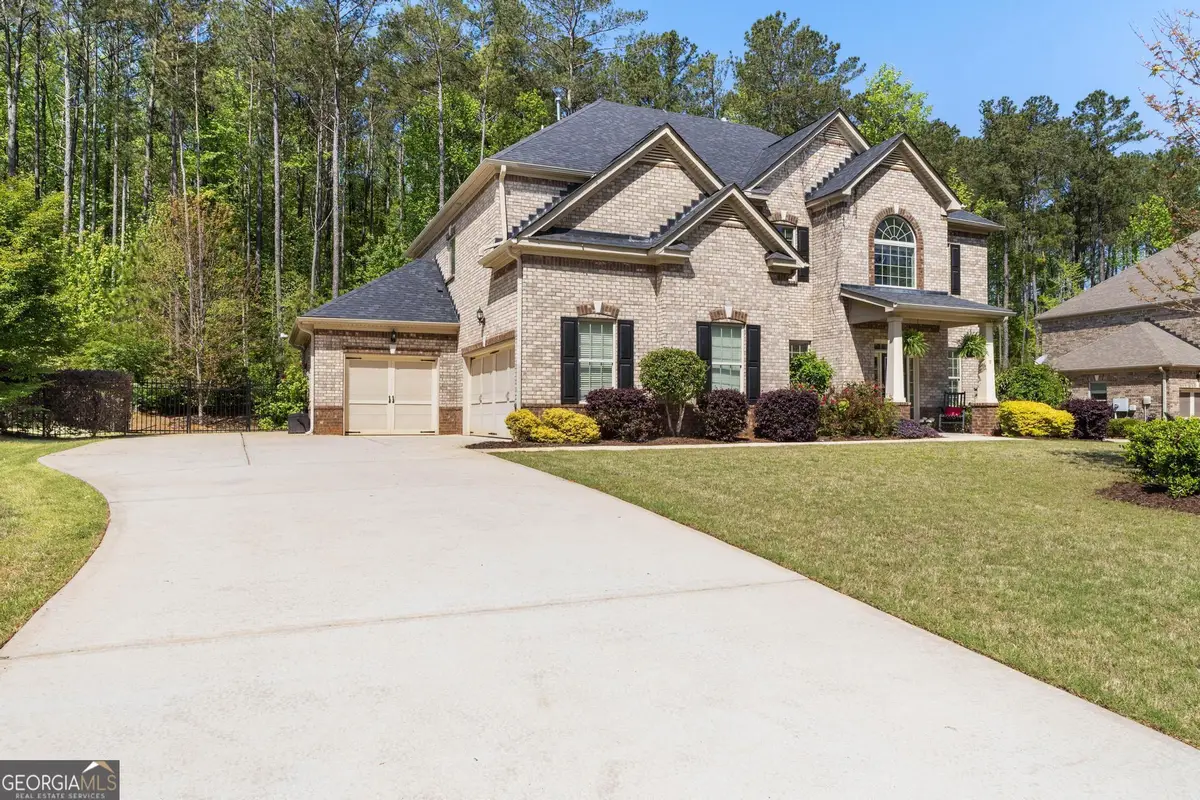
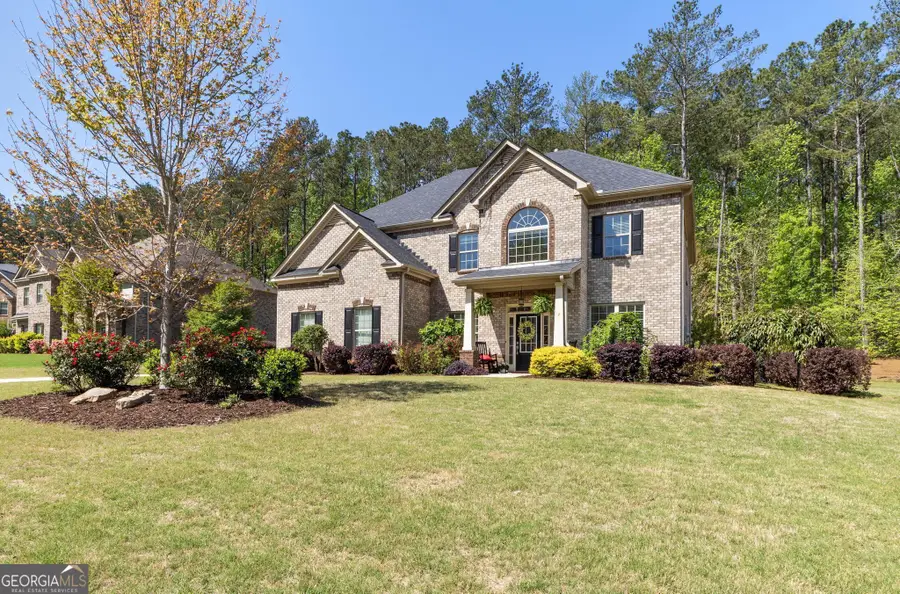

266 Shellbark Drive,McDonough, GA 30252
$555,000
- 5 Beds
- 4 Baths
- 3,878 sq. ft.
- Single family
- Active
Listed by:jacob alfano
Office:keller williams rlty atl part
MLS#:10503165
Source:METROMLS
Price summary
- Price:$555,000
- Price per sq. ft.:$143.12
- Monthly HOA dues:$33.33
About this home
Discover the charm and elegance of this stunning 4-sided brick traditional home nestled in the desirable Hickory Hills subdivision of Henry County, within the esteemed Union Grove School District. Boasting 3,878 square feet, this spacious residence features 5 bedrooms and 4 full bathrooms, perfectly designed for family living. The heart of the home is a large gourmet kitchen equipped with stainless steel appliances, custom cabinets, a generous kitchen island, and luxurious granite countertops-ideal for the chef in the family! Enjoy cozy evenings by the double-sided fireplace that gracefully connects the keeping room and family room or host memorable gatherings in the formal dining room adorned with a coffered ceiling. Second floor offers oversized owner's suite complete with two walk-in closets and a private bath featuring double vanities and a water closet. Nestled on the other side of the home are 3 spacious secondary bedrooms; two of them sharing a Jack and Jill bath, while the 3rd has a private full bath and walk in closet. This home offers both comfort and style. A fenced backyard with a patio provides ample space for outdoor enjoyment while accommodating your family's needs seamlessly. Experience gracious living in this exceptional abode that truly feels like home. First floor also has a office space as well as a guest room. Schedule your showing today! -
Contact an agent
Home facts
- Year built:2016
- Listing Id #:10503165
- Updated:August 18, 2025 at 10:44 AM
Rooms and interior
- Bedrooms:5
- Total bathrooms:4
- Full bathrooms:4
- Living area:3,878 sq. ft.
Heating and cooling
- Cooling:Ceiling Fan(s), Central Air
- Heating:Central
Structure and exterior
- Roof:Composition
- Year built:2016
- Building area:3,878 sq. ft.
- Lot area:0.64 Acres
Schools
- High school:Union Grove
- Middle school:Union Grove
- Elementary school:Timber Ridge
Utilities
- Water:Public, Water Available
- Sewer:Public Sewer, Sewer Available, Sewer Connected
Finances and disclosures
- Price:$555,000
- Price per sq. ft.:$143.12
- Tax amount:$8,432 (23)
New listings near 266 Shellbark Drive
- New
 $279,000Active-- beds -- baths
$279,000Active-- beds -- baths1 Brannan Street, McDonough, GA 30253
MLS# 10586089Listed by: The Legacy Real Estate Group - New
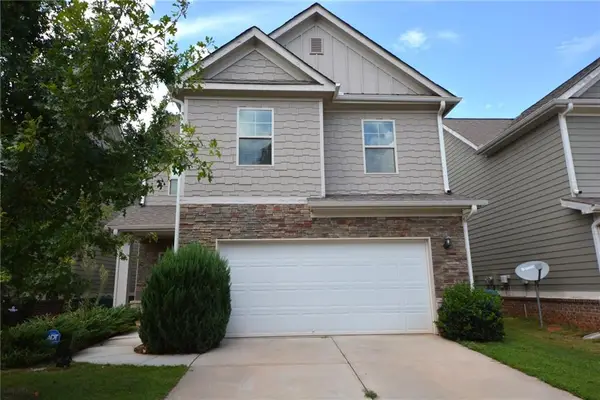 $265,000Active4 beds 3 baths1,804 sq. ft.
$265,000Active4 beds 3 baths1,804 sq. ft.168 Daisy Circle, Mcdonough, GA 30252
MLS# 7634027Listed by: MCKINLEY PROPERTIES, LLC. - New
 $274,000Active3 beds 2 baths1,512 sq. ft.
$274,000Active3 beds 2 baths1,512 sq. ft.90 Sunset Road, McDonough, GA 30253
MLS# 10586060Listed by: Keller Williams Rlty Atl Part - New
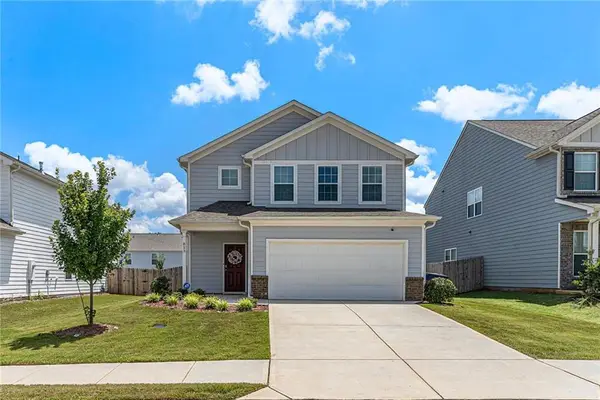 $405,000Active3 beds 3 baths2,400 sq. ft.
$405,000Active3 beds 3 baths2,400 sq. ft.813 Royal Red Court, Mcdonough, GA 30253
MLS# 7634016Listed by: MARK SPAIN REAL ESTATE - New
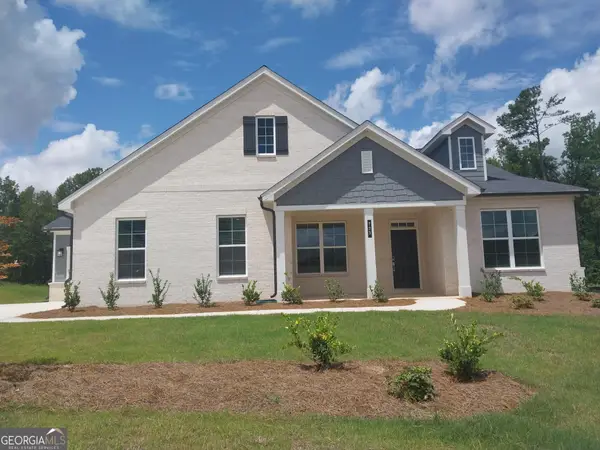 $524,990Active4 beds 4 baths3,495 sq. ft.
$524,990Active4 beds 4 baths3,495 sq. ft.825 Dobby Way #LOT 98, Mcdonough, GA 30252
MLS# 10585951Listed by: CCG Realty Group LLC - New
 $498,990Active5 beds 4 baths3,403 sq. ft.
$498,990Active5 beds 4 baths3,403 sq. ft.812 Dobby Way #LOT 101, Mcdonough, GA 30252
MLS# 10585945Listed by: CCG Realty Group LLC - New
 $358,000Active5 beds 4 baths2,607 sq. ft.
$358,000Active5 beds 4 baths2,607 sq. ft.503 Wallace Court, Mcdonough, GA 30253
MLS# 7633912Listed by: ASPIRE REAL ESTATE, LLC - New
 $519,595Active4 beds 3 baths3,155 sq. ft.
$519,595Active4 beds 3 baths3,155 sq. ft.716 Hedwig Drive #LOT 87, Mcdonough, GA 30252
MLS# 10585925Listed by: CCG Realty Group LLC - New
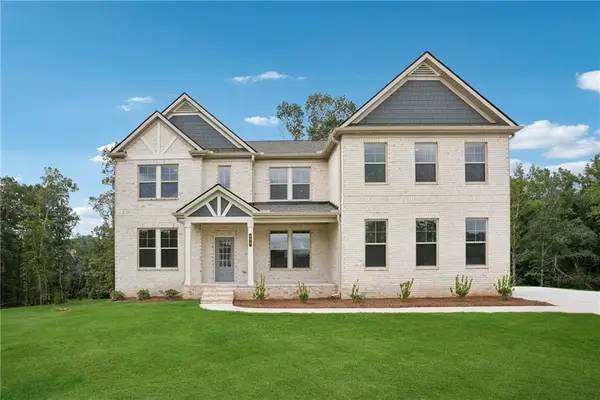 $739,500Active5 beds 4 baths4,021 sq. ft.
$739,500Active5 beds 4 baths4,021 sq. ft.676 Continental Drive, Mcdonough, GA 30253
MLS# 7633848Listed by: CHAPMAN HALL REALTORS - New
 $488,990Active4 beds 3 baths
$488,990Active4 beds 3 baths820 Dobby Way, Mcdonough, GA 30252
MLS# 7633838Listed by: CCG REALTY GROUP, LLC.
